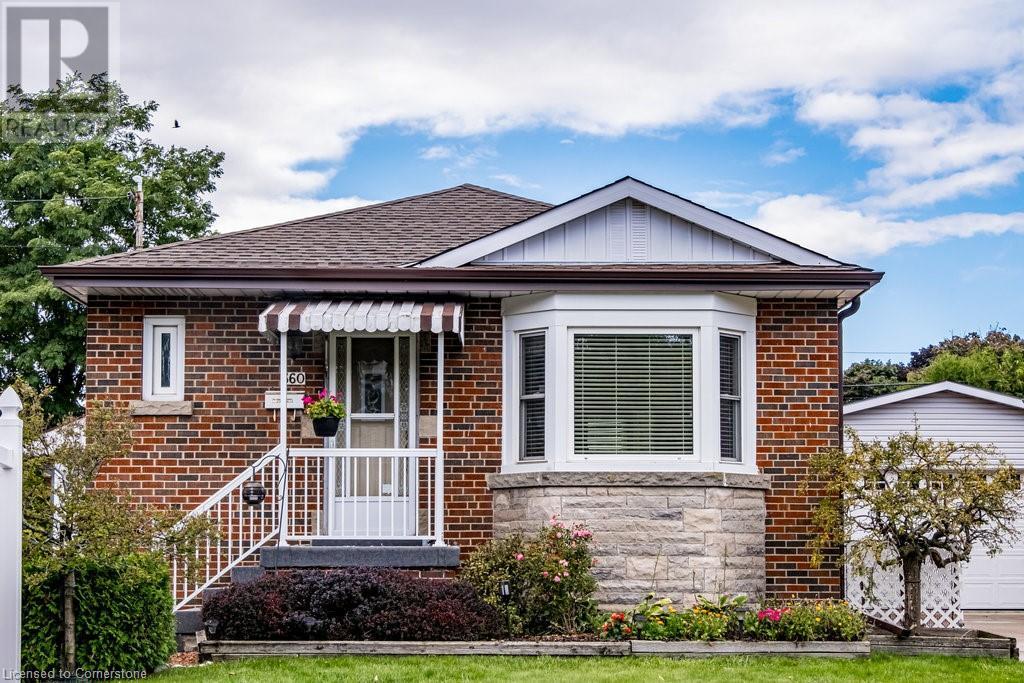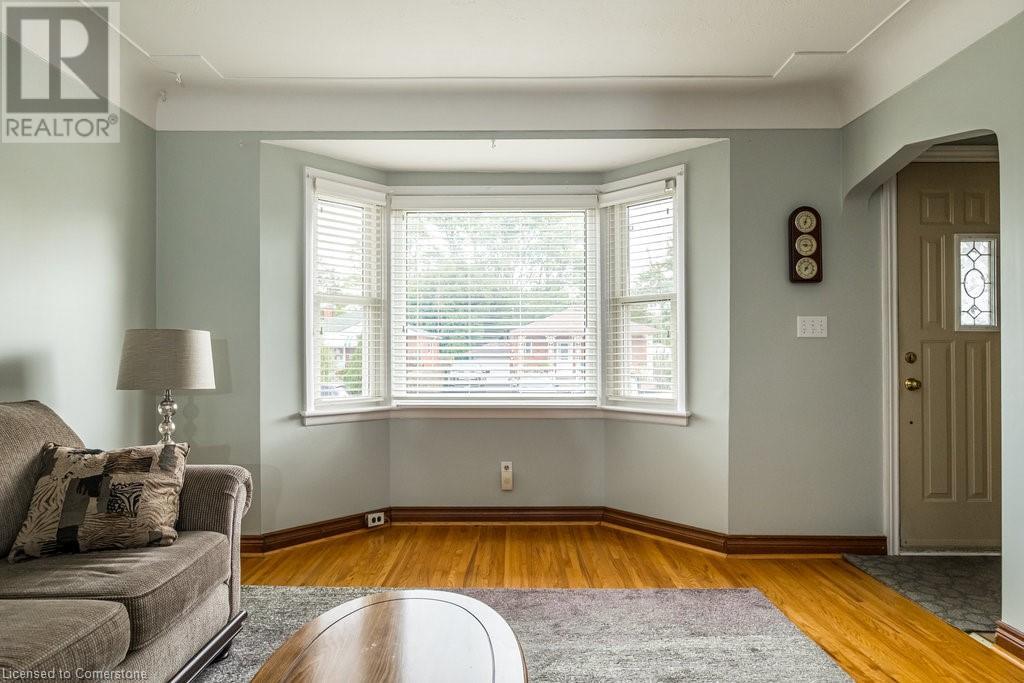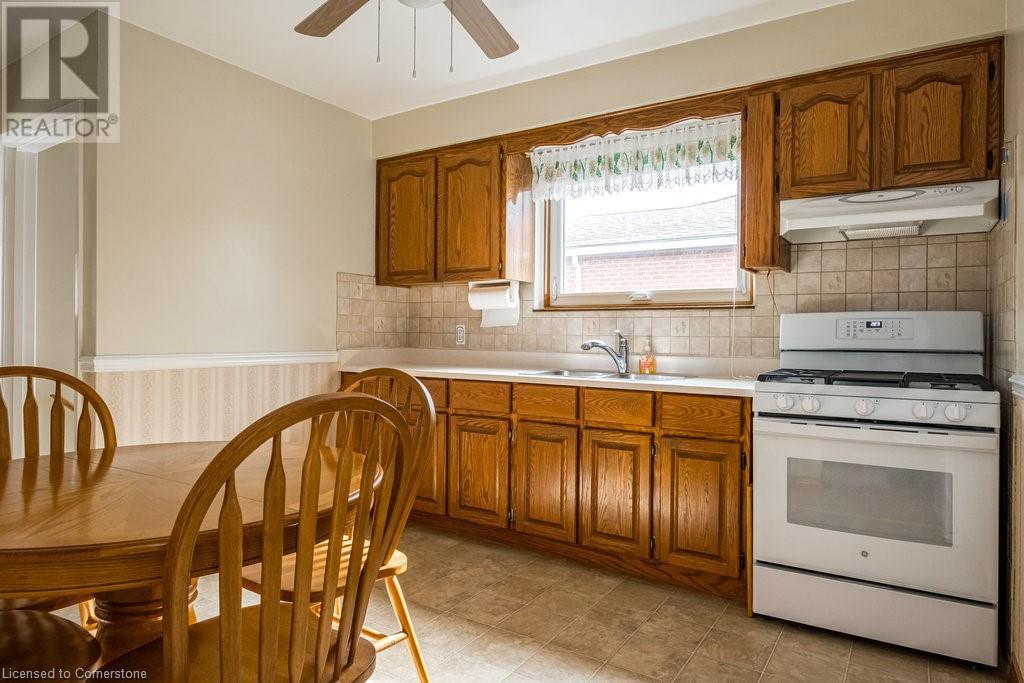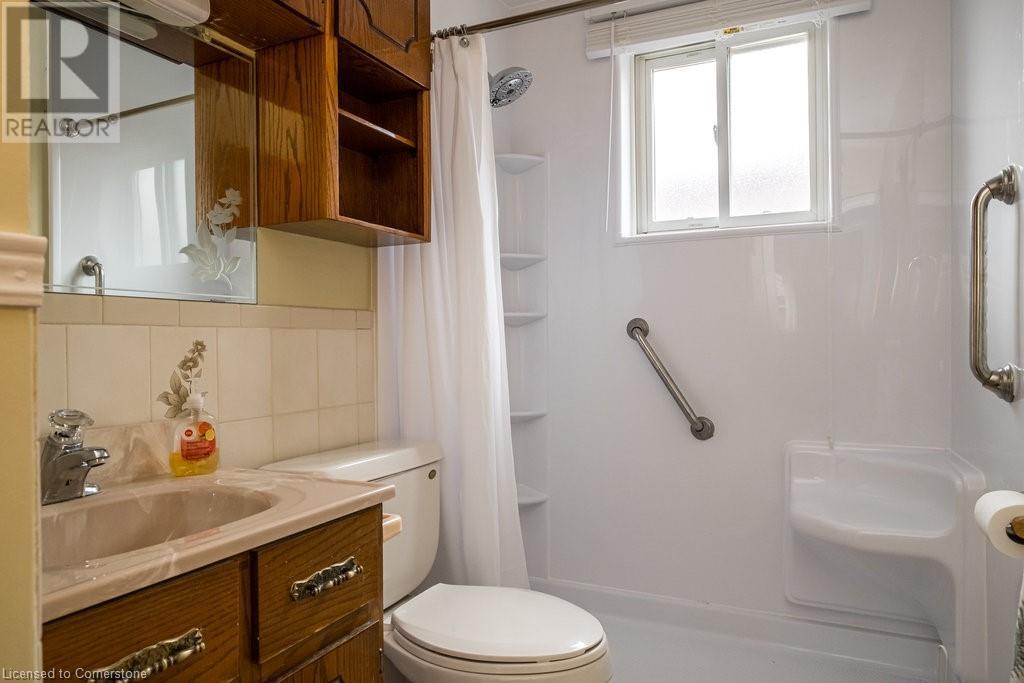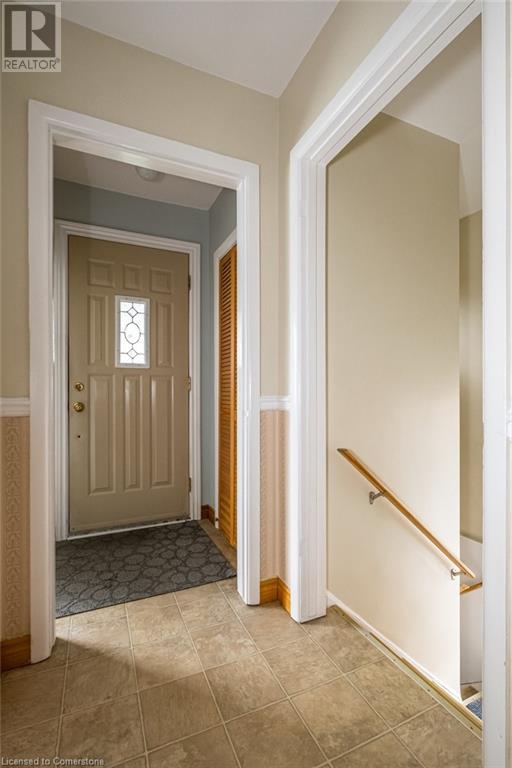360 East 34th Street Hamilton, Ontario L8V 3X3
$679,000
Welcome to this charming 3-bedroom, 2-bath brick bungalow situated on a fantastic lot measuring 42.98 x 100 feet in the desirable Hamilton Mountain neighborhood. This delightful home boasts a warm and inviting exterior, complete with well-maintained landscaping that enhances its curb appeal. As you approach, you’ll notice the detached garage featuring an automatic opener, providing convenient parking and extra storage space. The generous backyard invites outdoor activities, whether you envision gardening, hosting summer barbecues, or simply enjoying the fresh air. Stepping inside, you’ll find a cozy living area w/ gleaming hardwood floors that extend thru most of main level and large windows bringing in streams of natural light. The kitchen, while functional, presents an exciting opportunity for you to infuse your personal style, making it your dream culinary space. One of the standout features of this bungalow is the finished basement w/ side door entry w/ a summer kitchen—perfect possible in-law set up. The spacious rec room below is an inviting area for leisure activities, whether you’re enjoying movie nights, game days, or creating a play area for children. With two full bathrooms, Each of the three bedrooms offers good closet space, some hardwood under carpet ready for your personal touch in decor and furnishings. This meticulously kept home offers an excellent opportunity for first-time buyers looking to enter the real estate market and empty nesters wanting easy one floor living. Good mountain locale, steps to schools, parks, shopping and easy access to the Link, and bus and transport routes. Add your style and updates to this impeccably maintained home to create your Home Sweet Home. Don’t miss out on the chance to make this charming property your own! (id:48215)
Property Details
| MLS® Number | 40660570 |
| Property Type | Single Family |
| AmenitiesNearBy | Hospital, Park, Place Of Worship, Public Transit, Schools |
| CommunityFeatures | Community Centre |
| EquipmentType | Water Heater |
| Features | Paved Driveway, Automatic Garage Door Opener |
| ParkingSpaceTotal | 4 |
| RentalEquipmentType | Water Heater |
Building
| BathroomTotal | 2 |
| BedroomsAboveGround | 3 |
| BedroomsTotal | 3 |
| Appliances | Dryer, Refrigerator, Washer, Window Coverings, Garage Door Opener |
| ArchitecturalStyle | Bungalow |
| BasementDevelopment | Finished |
| BasementType | Full (finished) |
| ConstructedDate | 1956 |
| ConstructionStyleAttachment | Detached |
| CoolingType | Central Air Conditioning |
| ExteriorFinish | Brick |
| FireProtection | Smoke Detectors |
| FoundationType | Block |
| HeatingFuel | Natural Gas |
| HeatingType | Forced Air |
| StoriesTotal | 1 |
| SizeInterior | 1778 Sqft |
| Type | House |
| UtilityWater | Municipal Water |
Parking
| Detached Garage |
Land
| AccessType | Road Access |
| Acreage | No |
| LandAmenities | Hospital, Park, Place Of Worship, Public Transit, Schools |
| Sewer | Municipal Sewage System |
| SizeDepth | 100 Ft |
| SizeFrontage | 43 Ft |
| SizeTotalText | Under 1/2 Acre |
| ZoningDescription | C |
Rooms
| Level | Type | Length | Width | Dimensions |
|---|---|---|---|---|
| Basement | Other | 12'2'' x 9'8'' | ||
| Basement | Laundry Room | 5'2'' x 6'2'' | ||
| Basement | 3pc Bathroom | 5'3'' x 6'2'' | ||
| Basement | Utility Room | 10'10'' x 10'11'' | ||
| Basement | Living Room | 12'2'' x 27'7'' | ||
| Basement | Other | 10'9'' x 13'4'' | ||
| Main Level | Bedroom | 8'8'' x 9'7'' | ||
| Main Level | Bedroom | 8'8'' x 9'6'' | ||
| Main Level | Primary Bedroom | 10'4'' x 11'2'' | ||
| Main Level | 3pc Bathroom | 10'4'' x 5'9'' | ||
| Main Level | Kitchen | 10'3'' x 17'1'' | ||
| Main Level | Living Room | 12'2'' x 15'9'' | ||
| Main Level | Foyer | 3'9'' x 3'6'' |
Utilities
| Cable | Available |
| Electricity | Available |
| Natural Gas | Available |
| Telephone | Available |
https://www.realtor.ca/real-estate/27527233/360-east-34th-street-hamilton
Colette Cooper
Broker
1122 Wilson Street W Suite 200
Ancaster, Ontario L9G 3K9



