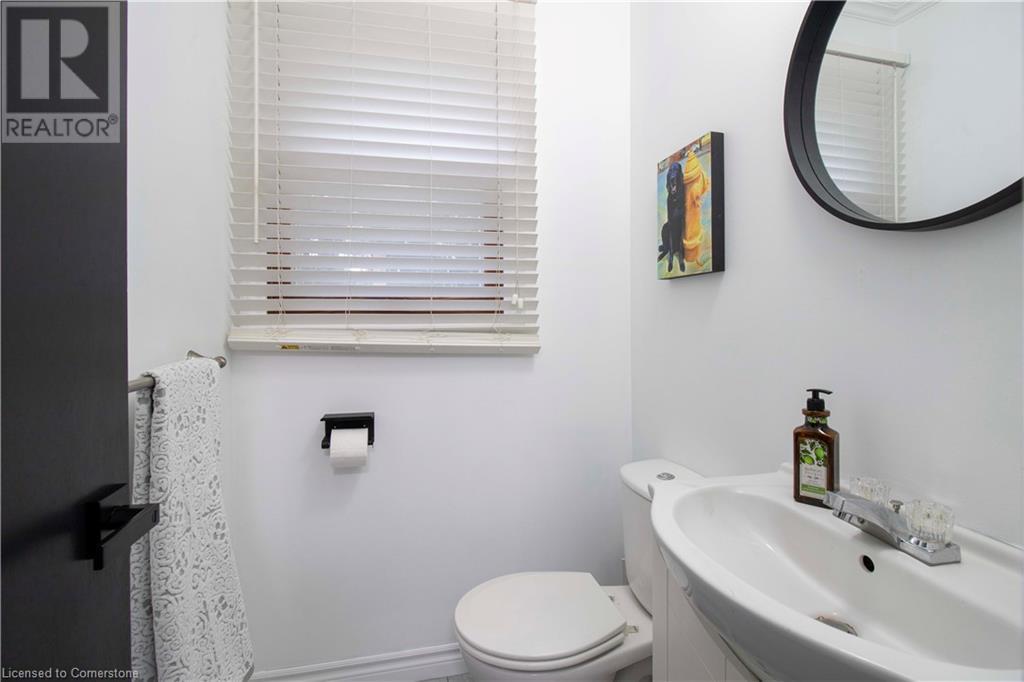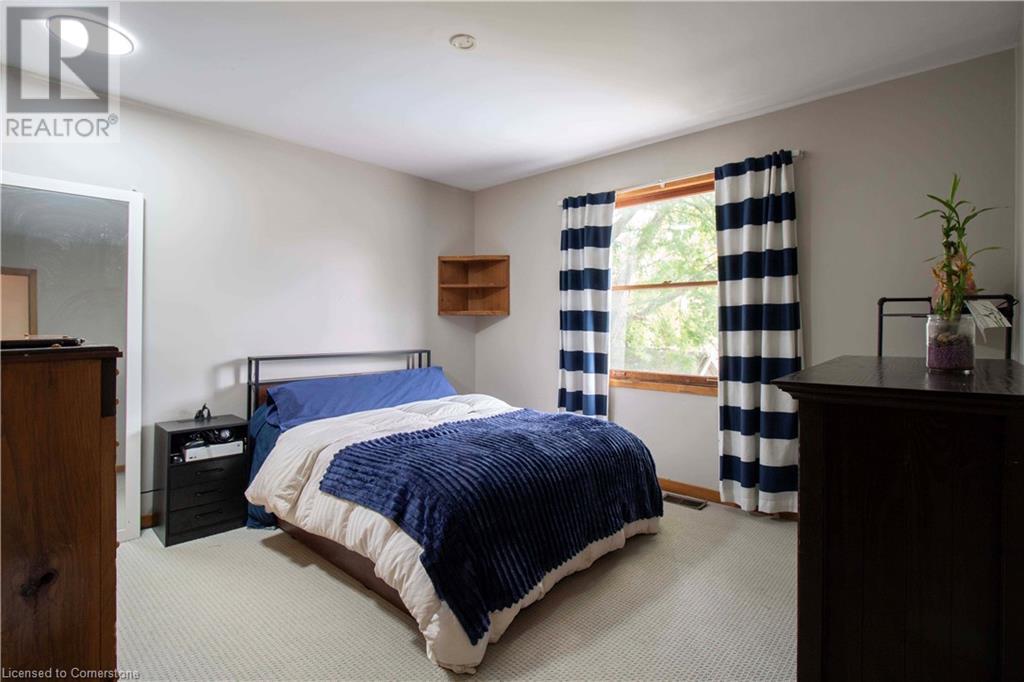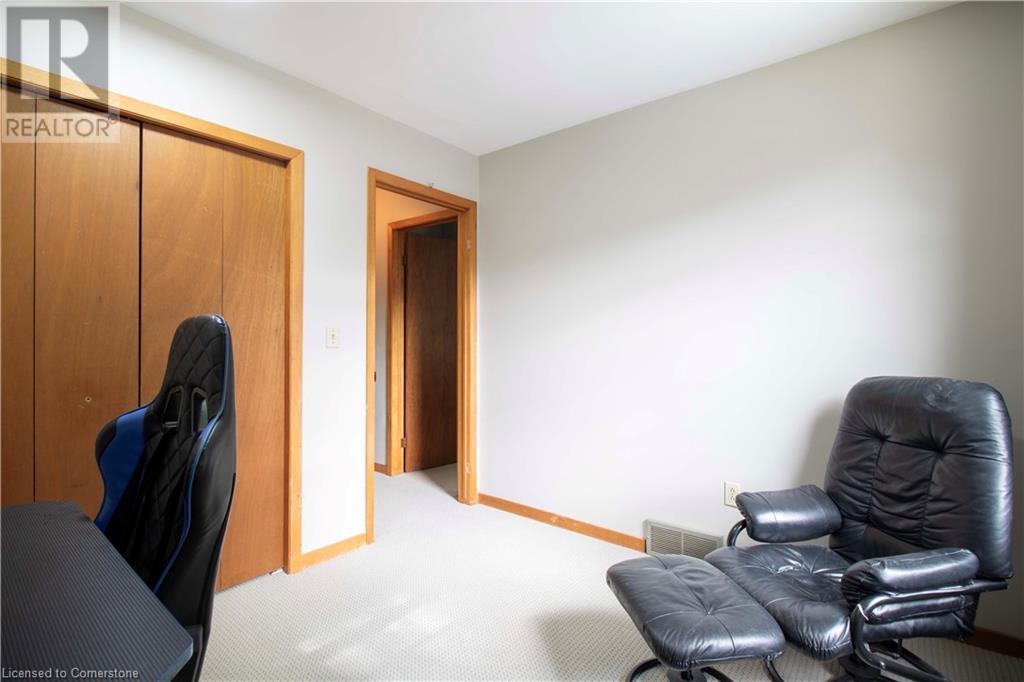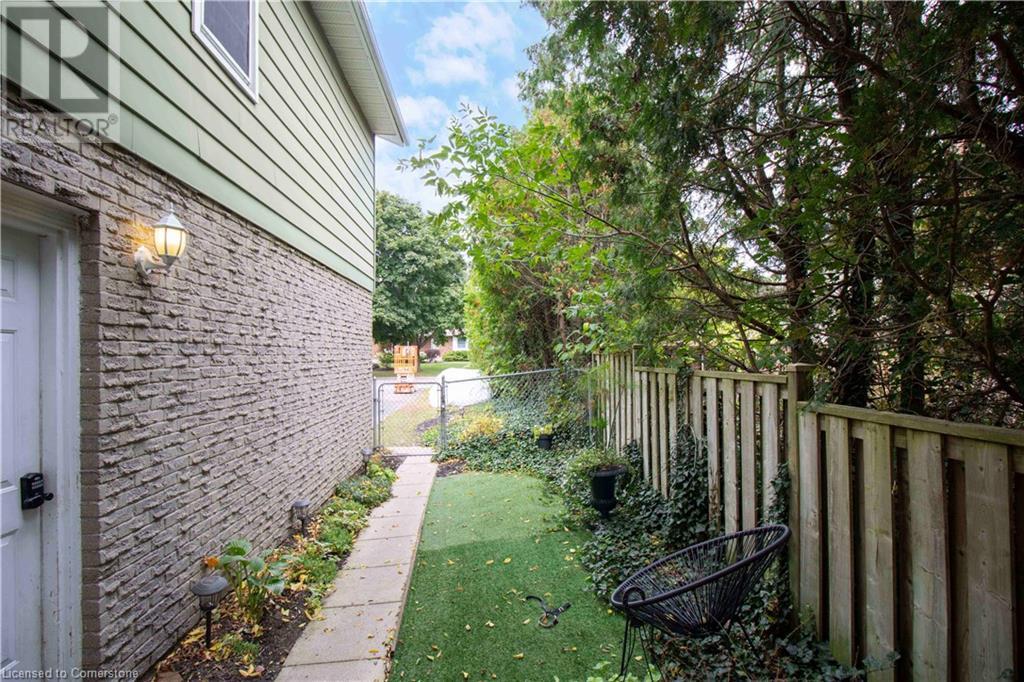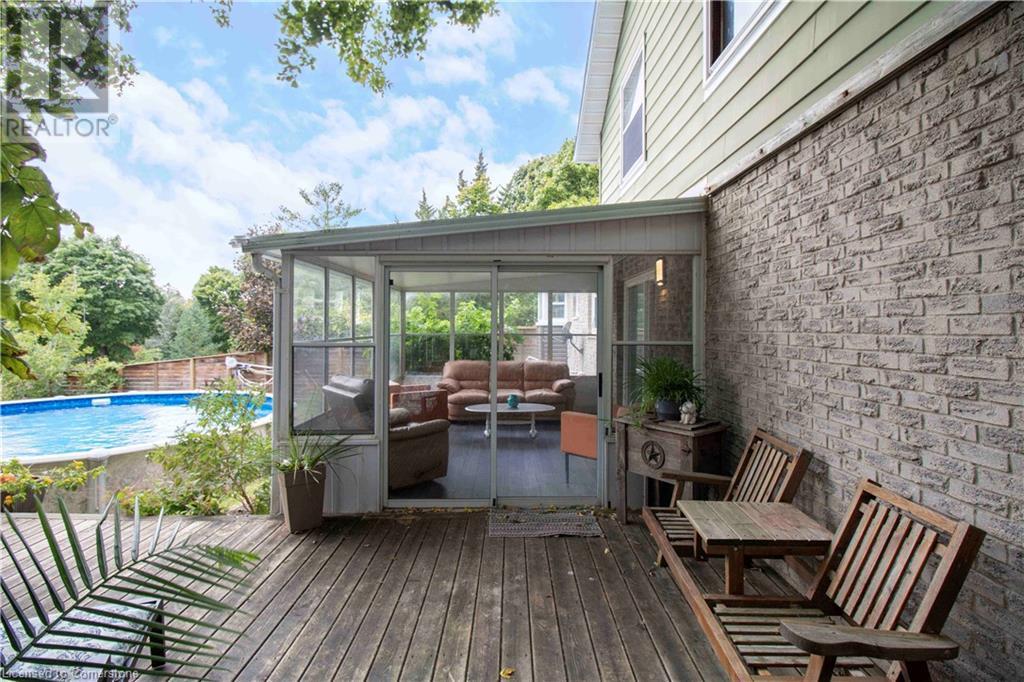36 Berkley Crescent Simcoe, Ontario N3Y 2K4
$599,000
Welcome to 36 Berkley! A 1,896 sq/ft home sitting on an oversized lot in a mature neighbourhood in the beautiful town of Simcoe. The main floor boast’s a beautiful kitchen with an open concept flowing into the living room. This floor also has a dining area, family room, sunroom and a two piece powder room. The upper level has four spacious bedrooms with the master having a three piece en-suite bathroom, another four piece common bathroom completes the upper level. The basement is fully finished with lots of extra living space. There is also a laundry area with plenty of storage space. There is a two car garage with inside entry to the home. Cozy sunroom overlooking great outdoor spaces you can enjoy in the massive back yard. Amazing location with close access to all your shopping needs, lots of restaurants and quick highway access. (id:48215)
Property Details
| MLS® Number | 40659485 |
| Property Type | Single Family |
| AmenitiesNearBy | Golf Nearby, Hospital, Public Transit, Schools |
| EquipmentType | Water Heater |
| Features | Automatic Garage Door Opener |
| ParkingSpaceTotal | 8 |
| RentalEquipmentType | Water Heater |
Building
| BathroomTotal | 3 |
| BedroomsAboveGround | 4 |
| BedroomsTotal | 4 |
| Appliances | Dishwasher, Dryer, Refrigerator, Stove, Washer |
| BasementDevelopment | Finished |
| BasementType | Full (finished) |
| ConstructionStyleAttachment | Detached |
| CoolingType | None |
| ExteriorFinish | Brick, Vinyl Siding |
| HalfBathTotal | 1 |
| HeatingType | Forced Air |
| SizeInterior | 1896 Sqft |
| Type | House |
| UtilityWater | Municipal Water |
Parking
| Attached Garage |
Land
| Acreage | No |
| LandAmenities | Golf Nearby, Hospital, Public Transit, Schools |
| Sewer | Municipal Sewage System |
| SizeDepth | 155 Ft |
| SizeFrontage | 79 Ft |
| SizeTotalText | Under 1/2 Acre |
| ZoningDescription | R1-b |
Rooms
| Level | Type | Length | Width | Dimensions |
|---|---|---|---|---|
| Second Level | 3pc Bathroom | Measurements not available | ||
| Second Level | 4pc Bathroom | Measurements not available | ||
| Second Level | Bedroom | 9'6'' x 9'6'' | ||
| Second Level | Bedroom | 18'2'' x 12'2'' | ||
| Second Level | Bedroom | 16'6'' x 12'0'' | ||
| Second Level | Primary Bedroom | 24'6'' x 20'2'' | ||
| Basement | Recreation Room | 22' x 25' | ||
| Basement | Laundry Room | Measurements not available | ||
| Main Level | Sunroom | 12'2'' x 13'4'' | ||
| Main Level | Family Room | 18'2'' x 22'4'' | ||
| Main Level | Kitchen | 25'6'' x 22'6'' | ||
| Main Level | Dining Room | 10'2'' x 12'2'' | ||
| Main Level | 2pc Bathroom | Measurements not available |
https://www.realtor.ca/real-estate/27513531/36-berkley-crescent-simcoe
Nyle Brown
Salesperson
1044 Cannon Street East
Hamilton, Ontario L8L 2H7





















