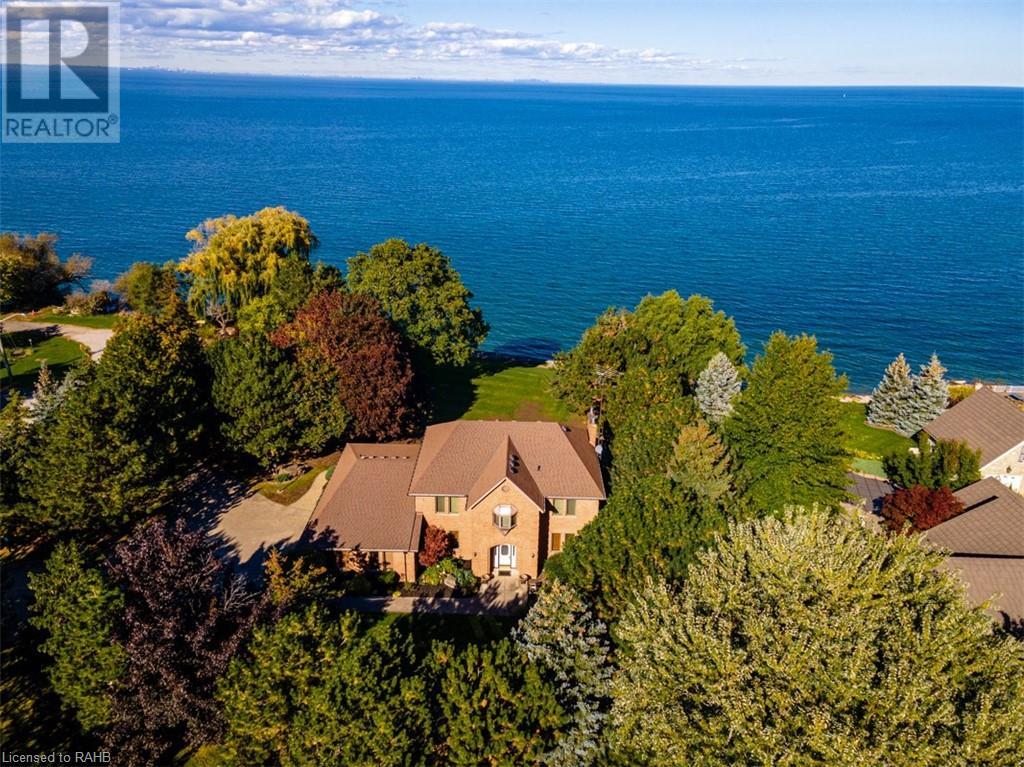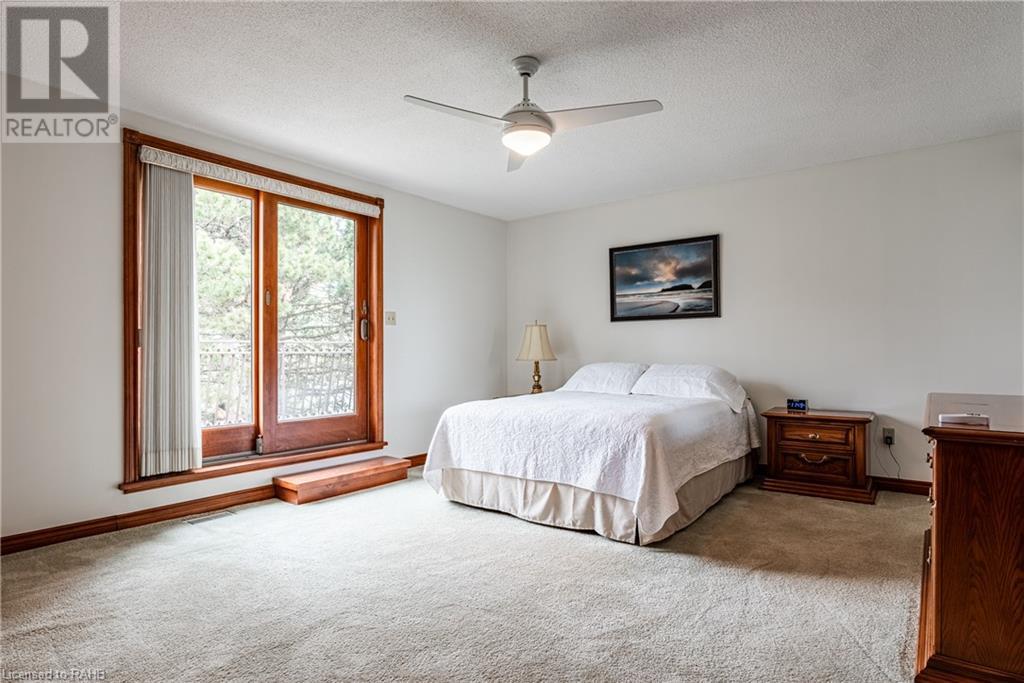356 Roberts Road Grimsby, Ontario L3M 4E8
$3,000,000
Acreage On Lake Ontario!! Experience the epitome of private waterfront living. This 3500 sqft, 5-bedroom home sits majestically on a rare 1.09-acre property with 175 ft of Lake frontage, boasting picturesque views of Lake Ontario and the Toronto skyline. Surrounded by mature trees, this all-brick residence exudes timeless elegance. Upon arrival, you'll be greeted by a spacious circular driveway, offering ample parking space, and a large double car garage with a detached garage/workshop, perfect for the hobbyist or car enthusiast. Step inside to discover large-scale rooms including separate living, dining, and family areas, ideal for both relaxation and entertaining. The main floor features a convenient laundry room and a bedroom with ensuite privilege, presenting opportunities for an in-law or nanny suite. A separate entrance to the basement unlocks unlimited potential for customization according to your needs. Enjoy breathtaking views from the covered patio and balconies, seamlessly blending indoor and outdoor living. The primary ensuite bath pampers with heated floors, while large closets in all bedrooms provide ample storage space. A sweeping oak staircase and cherry kitchen cabinets showcase exquisite craftsmanship, complemented by detailed trim and baseboards throughout. Experience luxury, tranquility, and endless possibilities. Don't miss out on this rare opportunity for this large waterfront property in Grimsby! (id:48215)
Property Details
| MLS® Number | XH4191821 |
| Property Type | Single Family |
| AmenitiesNearBy | Beach, Hospital, Marina, Park, Place Of Worship, Schools |
| EquipmentType | None |
| Features | Treed, Wooded Area |
| ParkingSpaceTotal | 15 |
| RentalEquipmentType | None |
| Structure | Workshop, Shed |
| ViewType | View |
| WaterFrontType | Waterfront |
Building
| BathroomTotal | 4 |
| BedroomsAboveGround | 5 |
| BedroomsTotal | 5 |
| Appliances | Central Vacuum, Garage Door Opener |
| ArchitecturalStyle | 2 Level |
| BasementDevelopment | Finished |
| BasementType | Full (finished) |
| ConstructedDate | 1986 |
| ConstructionStyleAttachment | Detached |
| ExteriorFinish | Brick, Vinyl Siding |
| FireProtection | Alarm System, Full Sprinkler System |
| FoundationType | Block |
| HeatingFuel | Natural Gas |
| HeatingType | Forced Air |
| StoriesTotal | 2 |
| SizeInterior | 3512 Sqft |
| Type | House |
| UtilityWater | Municipal Water |
Parking
| Attached Garage |
Land
| Acreage | No |
| LandAmenities | Beach, Hospital, Marina, Park, Place Of Worship, Schools |
| Sewer | Municipal Sewage System |
| SizeDepth | 136 Ft |
| SizeFrontage | 329 Ft |
| SizeTotalText | 1/2 - 1.99 Acres |
| ZoningDescription | Nd |
Rooms
| Level | Type | Length | Width | Dimensions |
|---|---|---|---|---|
| Second Level | Bedroom | 12'2'' x 13'2'' | ||
| Second Level | 4pc Bathroom | ' x ' | ||
| Second Level | Bedroom | 10'9'' x 14'6'' | ||
| Second Level | 5pc Bathroom | ' x ' | ||
| Second Level | Primary Bedroom | 14'1'' x 18'0'' | ||
| Second Level | Bedroom | 15'10'' x 10'11'' | ||
| Lower Level | Cold Room | ' x ' | ||
| Lower Level | Storage | 15'5'' x 22'5'' | ||
| Lower Level | Utility Room | ' x ' | ||
| Lower Level | 3pc Bathroom | ' x ' | ||
| Lower Level | Kitchen | 20'5'' x 12'10'' | ||
| Lower Level | Recreation Room | 37'0'' x 13'3'' | ||
| Main Level | Laundry Room | ' x ' | ||
| Main Level | Mud Room | ' x ' | ||
| Main Level | 3pc Bathroom | ' x ' | ||
| Main Level | Bedroom | 13'6'' x 14'11'' | ||
| Main Level | Eat In Kitchen | 13'2'' x 28'2'' | ||
| Main Level | Living Room | 20'10'' x 15'8'' | ||
| Main Level | Dining Room | 16'11'' x 12'10'' | ||
| Main Level | Living Room | 17'0'' x 13'6'' | ||
| Main Level | Foyer | 21'0'' x 12'10'' |
https://www.realtor.ca/real-estate/27429877/356-roberts-road-grimsby
Rob Golfi
Salesperson
1 Markland Street
Hamilton, Ontario L8P 2J5





















































