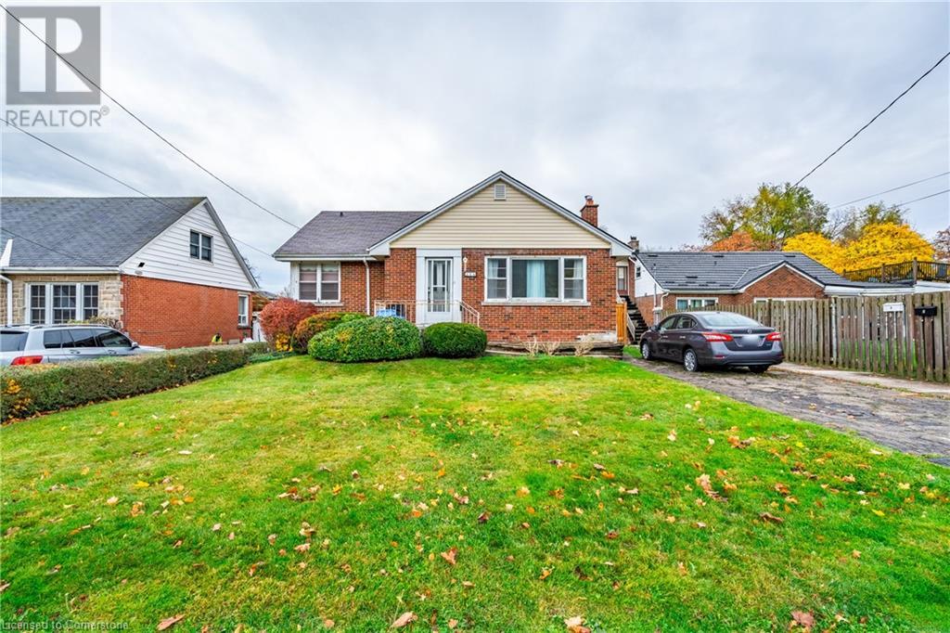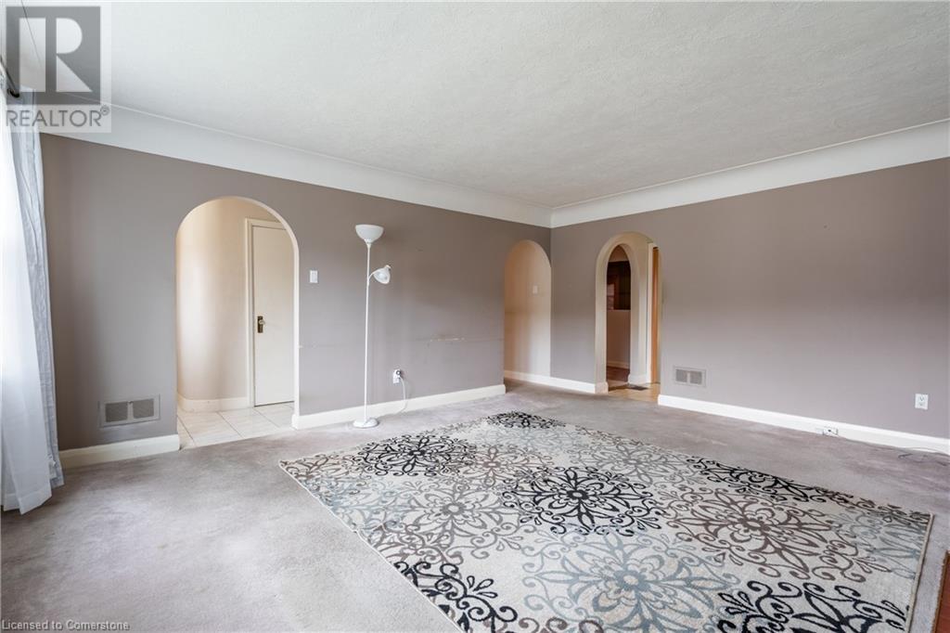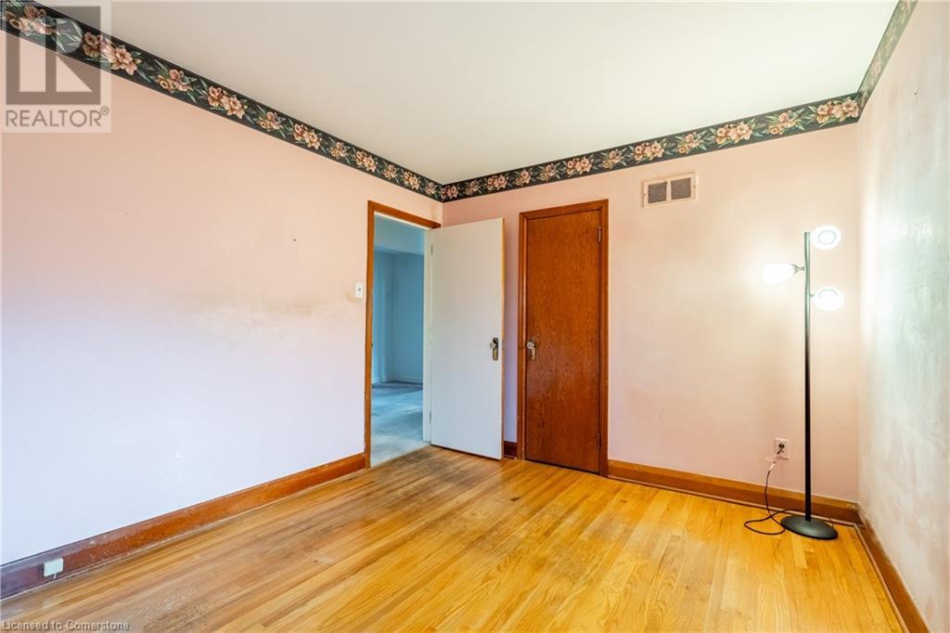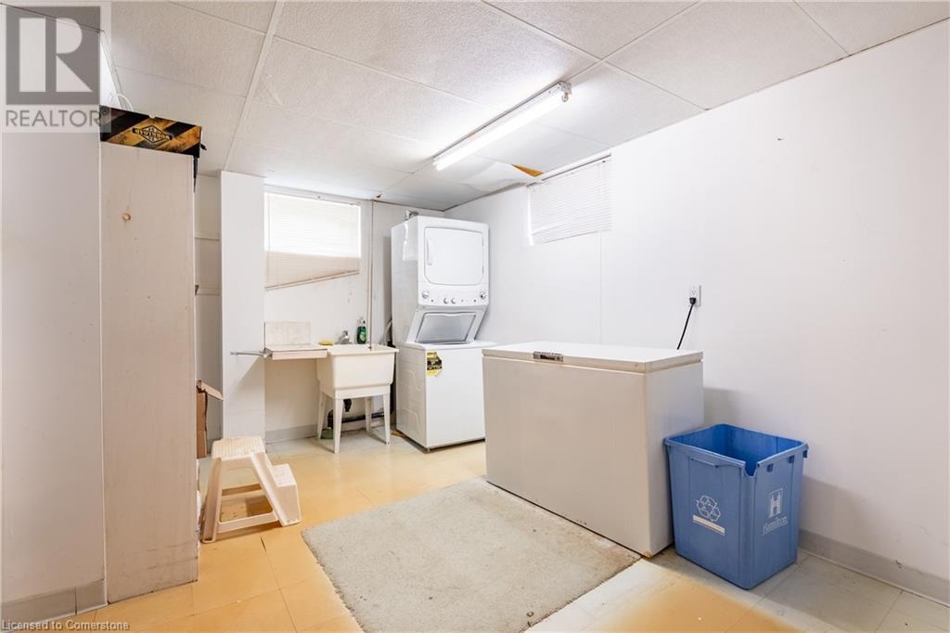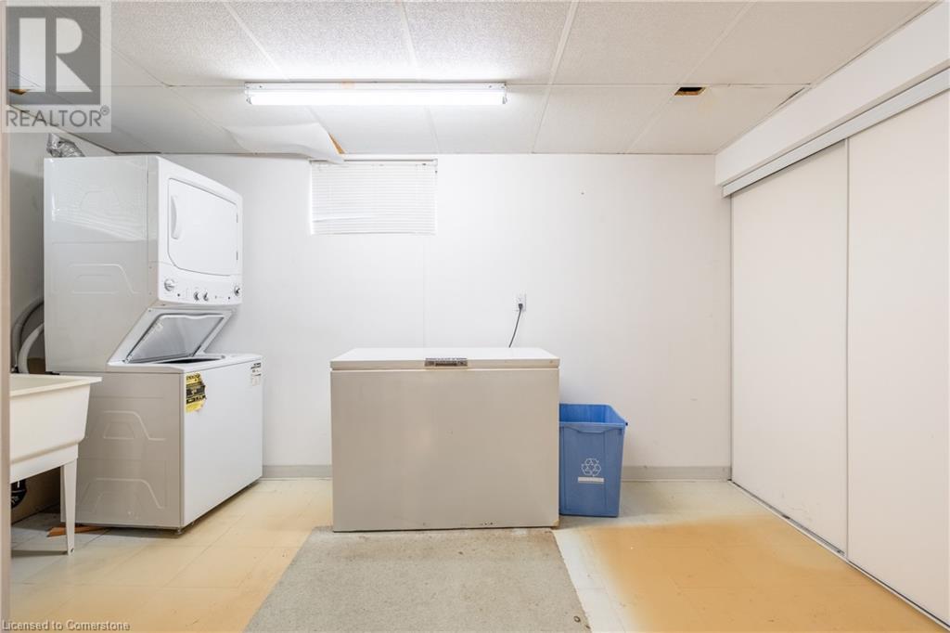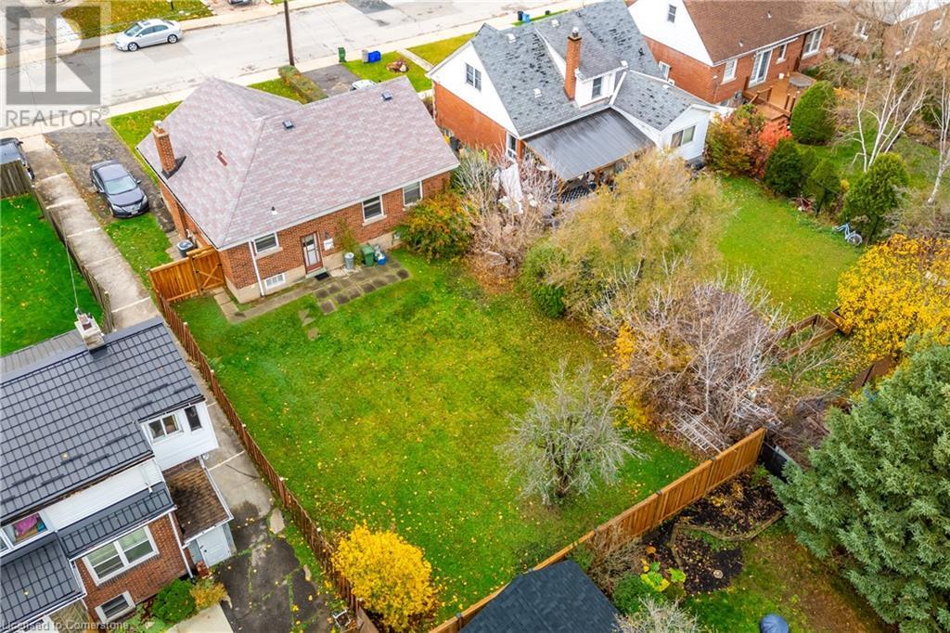355 Rosedale Avenue Hamilton, Ontario L8K 4N9
$499,900
Nestled in the desirable Rosedale neighborhood, this charming 2+1 bedroom home offers endless potential! Featuring a spacious living room perfect for family gatherings, a finished basement with an additional bedroom and bathroom, and a large yard ideal for outdoor entertaining, gardening, or play, this property is a renovator’s dream. Conveniently located near Kings Forest Golf Course, mountain access, scenic trails, public transit, top-rated schools, and parks, it’s an ideal spot for those seeking both serenity and accessibility. Whether you're a handyman looking to make it your own or a family ready to create lasting memories, this home is a must-see! (id:48215)
Property Details
| MLS® Number | 40679831 |
| Property Type | Single Family |
| AmenitiesNearBy | Golf Nearby, Park, Public Transit |
| CommunityFeatures | Quiet Area |
| ParkingSpaceTotal | 2 |
Building
| BathroomTotal | 2 |
| BedroomsAboveGround | 2 |
| BedroomsBelowGround | 1 |
| BedroomsTotal | 3 |
| Appliances | Dryer, Refrigerator, Stove, Washer |
| ArchitecturalStyle | Bungalow |
| BasementDevelopment | Finished |
| BasementType | Full (finished) |
| ConstructionStyleAttachment | Detached |
| CoolingType | Central Air Conditioning |
| ExteriorFinish | Brick |
| HeatingFuel | Natural Gas |
| HeatingType | Forced Air |
| StoriesTotal | 1 |
| SizeInterior | 1038 Sqft |
| Type | House |
| UtilityWater | Municipal Water |
Land
| Acreage | No |
| LandAmenities | Golf Nearby, Park, Public Transit |
| Sewer | Municipal Sewage System |
| SizeDepth | 115 Ft |
| SizeFrontage | 50 Ft |
| SizeTotalText | Under 1/2 Acre |
| ZoningDescription | C |
Rooms
| Level | Type | Length | Width | Dimensions |
|---|---|---|---|---|
| Basement | Bedroom | 22'0'' x 9'10'' | ||
| Basement | Laundry Room | 12'7'' x 9'6'' | ||
| Basement | 4pc Bathroom | Measurements not available | ||
| Basement | Recreation Room | 23'9'' x 13'5'' | ||
| Main Level | 4pc Bathroom | Measurements not available | ||
| Main Level | Kitchen | 12'5'' x 10'7'' | ||
| Main Level | Bedroom | 10'7'' x 10'4'' | ||
| Main Level | Primary Bedroom | 12'2'' x 9'9'' | ||
| Main Level | Dining Room | 10'8'' x 10'6'' | ||
| Main Level | Living Room | 17'3'' x 14'10'' | ||
| Main Level | Foyer | 14'3'' x 3'6'' |
https://www.realtor.ca/real-estate/27676253/355-rosedale-avenue-hamilton
Rob Golfi
Salesperson
1 Markland Street
Hamilton, Ontario L8P 2J5


