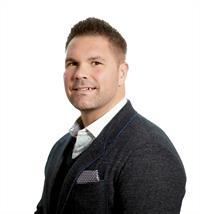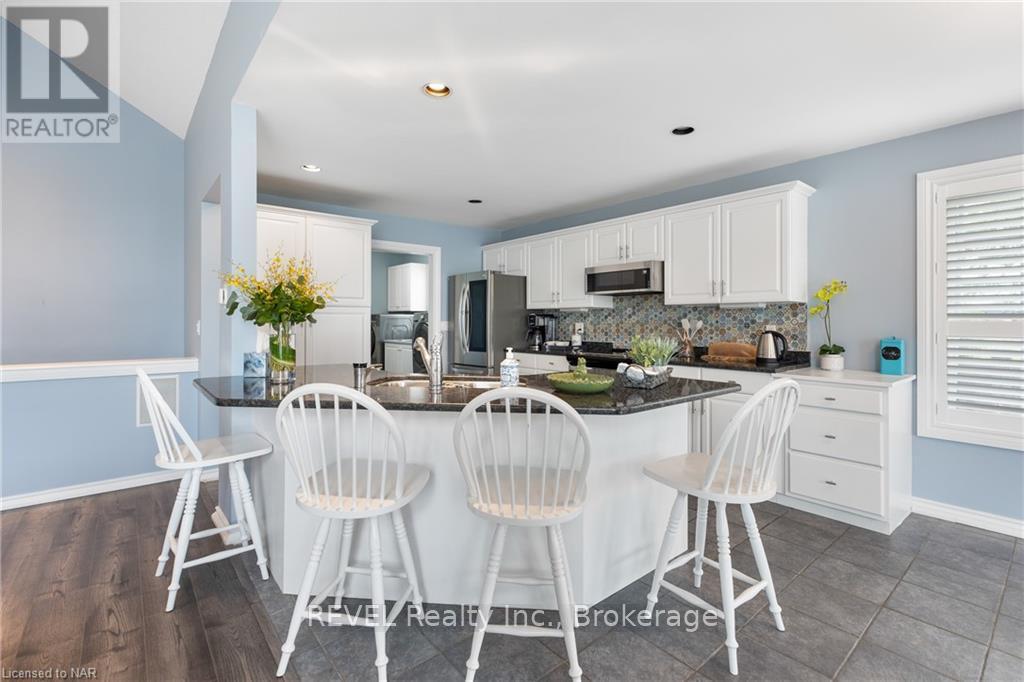353 South Pelham Road Welland, Ontario L3B 5N8
$999,900
**Charming Fully Renovated Bungalow with Backyard Oasis and In-Law Suite** Welcome to this beautifully renovated 1950 sq ft bungalow with3750 sq ft of living space, perfectly blending modern amenities with cozy charm. Located in a prime neighborhood close to all amenities, thishome is an ideal retreat for families and entertainers alike. **Main Floor Highlights:** - **Spacious Living Area:** The open-concept living roomboasts ample natural light and a warm, inviting atmosphere, perfect for both relaxation and entertaining. - **Gourmet Kitchen:** Fully updatedopen concept with high-end appliances, sleek granite countertops, and plenty of storage, making meal preparation a joy. - **Bedrooms andBathrooms:** Three generously sized bedrooms and two pristine bathrooms offer comfort and convenience. The master suite features anadditional en-suite bathroom for added privacy and luxury. **Lower Level:** - **In-Law Suite:** This self-contained suite comes with a separateentrance, providing privacy and independence. It includes two spacious bedrooms, a full bathroom, separate kitchen and a well-appointed livingarea, ideal for extended family or guests. **Outdoor Oasis:** Step into your personal paradise in the backyard, designed for ultimate relaxationand entertainment. Enjoy the luxurious pool, perfect for cooling off on hot summer days. The outdoor bar and enclosed seating area are greatfor hosting gatherings or unwinding in the evening. **Additional Features:** - Proximity to all amenities, including shopping centers, schools, andparks. - Private and tranquil setting, offering a perfect escape from the hustle and bustle. Dont miss the opportunity to own this stunning, fullyrenovated bungalow with a backyard oasis and a full in-law suite. Experience the perfect blend of comfort, luxury, and convenience in your newhome. Schedule a viewing today and prepare to fall in love! ** This is a linked property.** (id:48215)
Property Details
| MLS® Number | X10442770 |
| Property Type | Single Family |
| Community Name | 770 - West Welland |
| Features | In-law Suite |
| Parking Space Total | 10 |
| Pool Type | Inground Pool |
Building
| Bathroom Total | 4 |
| Bedrooms Above Ground | 3 |
| Bedrooms Below Ground | 2 |
| Bedrooms Total | 5 |
| Amenities | Fireplace(s) |
| Appliances | Dishwasher, Dryer, Refrigerator, Stove, Washer |
| Architectural Style | Bungalow |
| Basement Development | Finished |
| Basement Features | Separate Entrance, Walk Out |
| Basement Type | N/a (finished) |
| Construction Style Attachment | Detached |
| Cooling Type | Central Air Conditioning, Air Exchanger |
| Exterior Finish | Brick |
| Fireplace Present | Yes |
| Fireplace Total | 1 |
| Foundation Type | Poured Concrete |
| Half Bath Total | 1 |
| Heating Fuel | Natural Gas |
| Heating Type | Forced Air |
| Stories Total | 1 |
| Size Interior | 1,500 - 2,000 Ft2 |
| Type | House |
| Utility Power | Generator |
| Utility Water | Municipal Water |
Parking
| Attached Garage |
Land
| Acreage | No |
| Sewer | Sanitary Sewer |
| Size Depth | 190 Ft |
| Size Frontage | 68 Ft ,10 In |
| Size Irregular | 68.9 X 190 Ft |
| Size Total Text | 68.9 X 190 Ft|under 1/2 Acre |
| Zoning Description | Lr1 |
Rooms
| Level | Type | Length | Width | Dimensions |
|---|---|---|---|---|
| Basement | Recreational, Games Room | 3.1 m | 6.24 m | 3.1 m x 6.24 m |
| Basement | Utility Room | 3 m | 4.5 m | 3 m x 4.5 m |
| Basement | Bedroom 4 | 8.04 m | 4.05 m | 8.04 m x 4.05 m |
| Basement | Bedroom 5 | 4.6 m | 3.47 m | 4.6 m x 3.47 m |
| Basement | Kitchen | 4.69 m | 2.77 m | 4.69 m x 2.77 m |
| Basement | Laundry Room | 3.26 m | 3.29 m | 3.26 m x 3.29 m |
| Main Level | Great Room | 6.73 m | 4.75 m | 6.73 m x 4.75 m |
| Main Level | Kitchen | 3.38 m | 4.72 m | 3.38 m x 4.72 m |
| Main Level | Dining Room | 5.85 m | 3.38 m | 5.85 m x 3.38 m |
| Main Level | Primary Bedroom | 7.3 m | 3.84 m | 7.3 m x 3.84 m |
| Main Level | Bedroom 2 | 4.35 m | 3.2 m | 4.35 m x 3.2 m |
| Main Level | Bedroom 3 | 3.62 m | 3.32 m | 3.62 m x 3.32 m |
Mark Saxton
Salesperson
8685 Lundy's Lane, Unit 1
Niagara Falls, Ontario L2H 1H5
(905) 357-1700
(905) 357-1705
www.revelrealty.ca/

Chad Gale
Salesperson
6 Highway 20 East
Fonthill, Ontario L0S 1E0
(905) 892-1702
(905) 892-1705
www.revelrealty.ca/



































