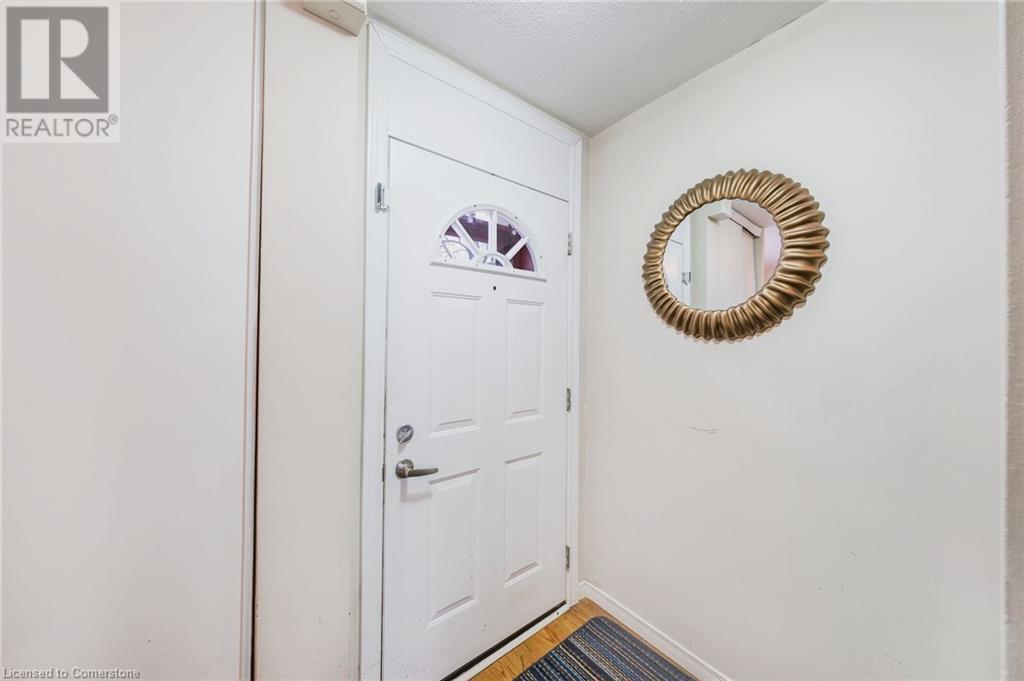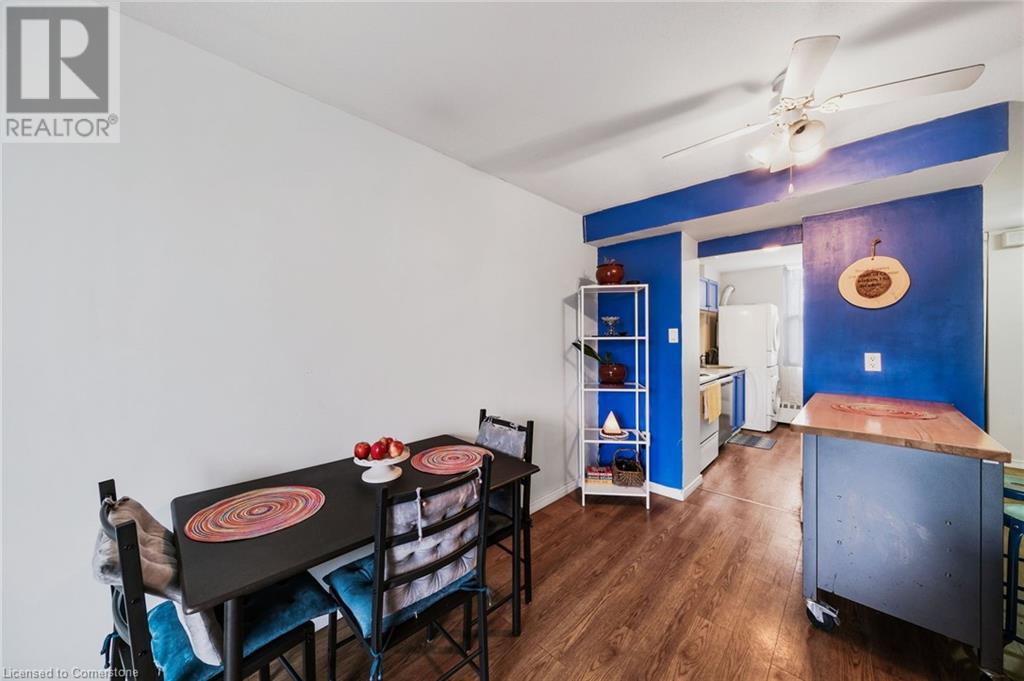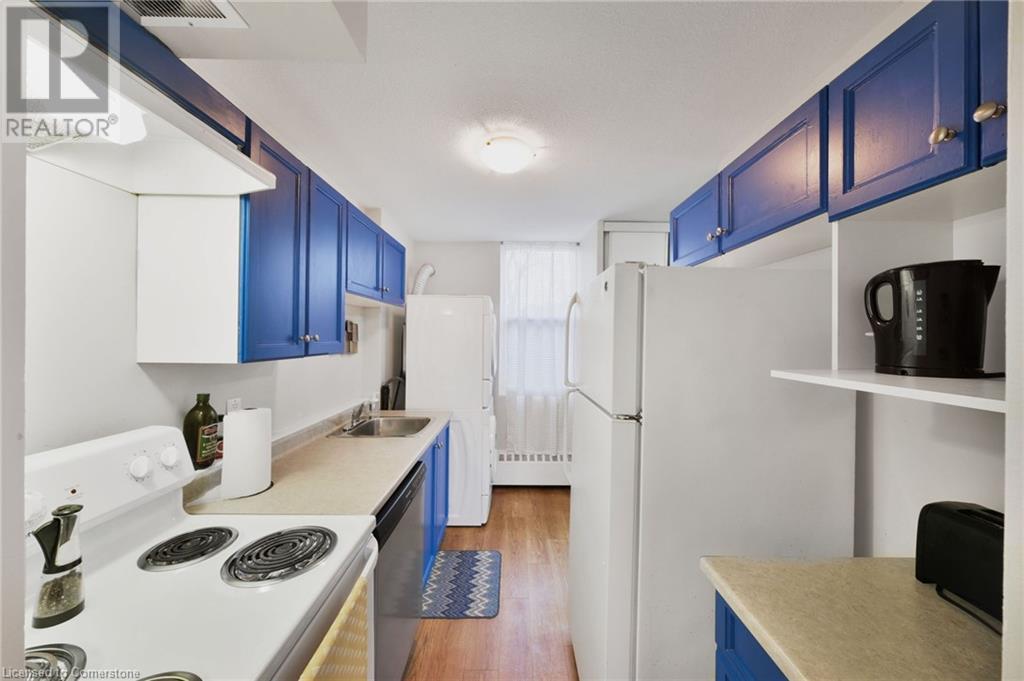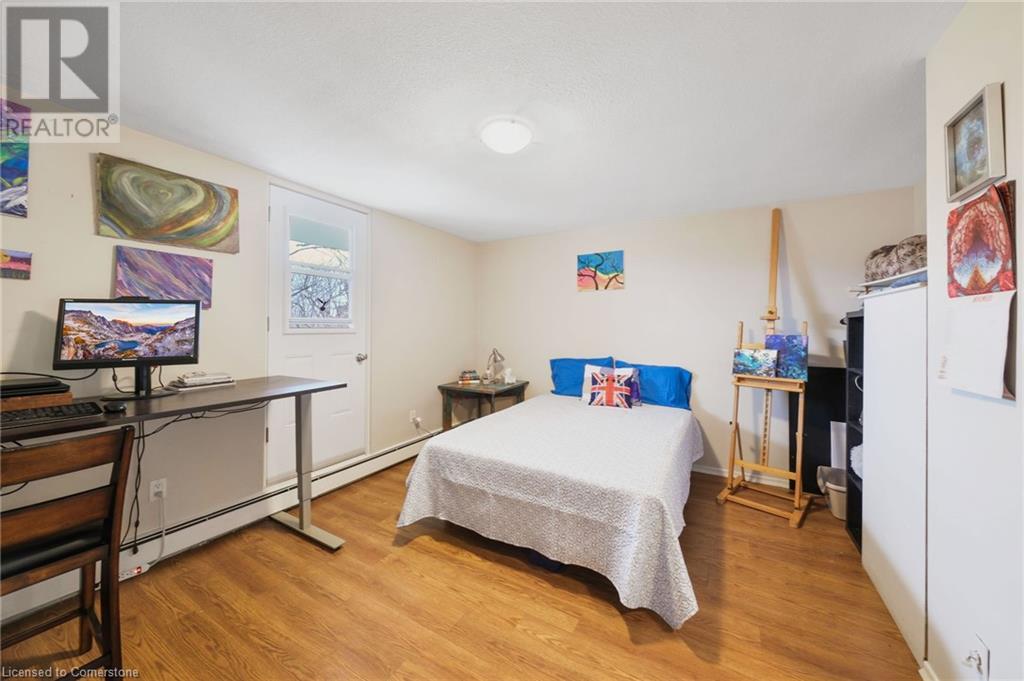350 Quigley Road Unit# 346 Hamilton, Ontario L8K 5N2
$349,900Maintenance, Insurance, Heat, Water, Parking
$614.03 Monthly
Maintenance, Insurance, Heat, Water, Parking
$614.03 MonthlyWelcome to condo living at its finest! This stunning 2-storey, 2-bedroom condo is nestled in a meticulously maintained building, offering breathtaking views of the adjacent ravine. Perfectly situated within walking distance to a variety of shops and restaurants, this property is an ideal choice for first-time home buyers and commuters alike. Enjoy easy access to the Redhill for a seamless commute to the QEW, while nearby walking trails invite you to explore the great outdoors. The building’s amenities are plentiful, featuring basketball nets, a community garden, bike storage, a party room, and a children’s playground—making it a perfect environment for families and active lifestyles. With its distinctive exterior walkways and two-level layout, the condo radiates a charming townhome atmosphere that is both inviting and functional. Additional features include one dedicated parking spot & a spacious storage locker. Pet lovers will appreciate the pet-friendly policy, while the beautifully maintained grounds enhance the overall appeal of this community. (id:48215)
Property Details
| MLS® Number | 40680332 |
| Property Type | Single Family |
| Amenities Near By | Golf Nearby, Public Transit |
| Features | Ravine, Balcony |
| Parking Space Total | 1 |
| Storage Type | Locker |
Building
| Bathroom Total | 1 |
| Bedrooms Above Ground | 2 |
| Bedrooms Total | 2 |
| Amenities | Party Room |
| Appliances | Dishwasher, Dryer, Refrigerator, Stove, Washer |
| Architectural Style | 2 Level |
| Basement Type | None |
| Construction Style Attachment | Attached |
| Exterior Finish | Concrete |
| Heating Type | Hot Water Radiator Heat |
| Stories Total | 2 |
| Size Interior | 945 Ft2 |
| Type | Apartment |
| Utility Water | Municipal Water |
Parking
| Detached Garage |
Land
| Access Type | Road Access |
| Acreage | No |
| Land Amenities | Golf Nearby, Public Transit |
| Sewer | Municipal Sewage System |
| Size Total Text | Under 1/2 Acre |
| Zoning Description | E/s322 |
Rooms
| Level | Type | Length | Width | Dimensions |
|---|---|---|---|---|
| Second Level | Bedroom | 11'11'' x 10'6'' | ||
| Second Level | 4pc Bathroom | Measurements not available | ||
| Second Level | Primary Bedroom | 13'11'' x 11'5'' | ||
| Main Level | Living Room/dining Room | 19'3'' x 14'0'' | ||
| Main Level | Kitchen | 8'11'' x 7'5'' |
https://www.realtor.ca/real-estate/27684656/350-quigley-road-unit-346-hamilton

Michael St. Jean
Salesperson
(289) 239-8860
www.youtube.com/embed/Cmg3MgM_cck
www.youtube.com/embed/aCBN-TlntIY
http//www.stjeanhomes.com
88 Wilson Street West
Ancaster, Ontario L9G 1N2
(289) 239-8866
(289) 239-8860







































