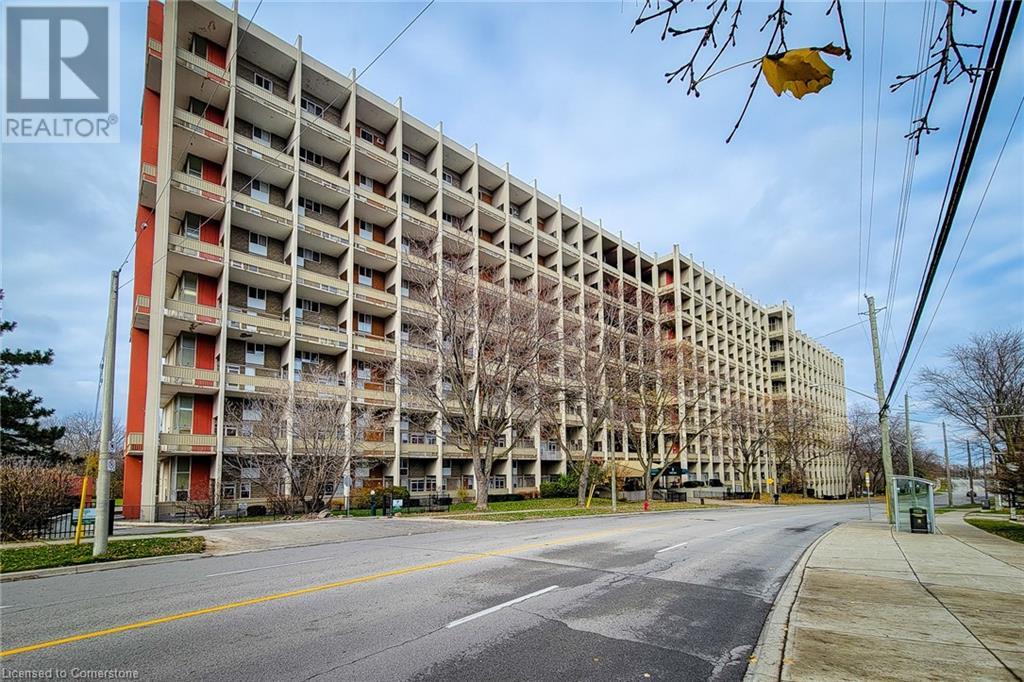350 Quigley Road Unit# 110 Hamilton, Ontario L8K 5N2
3 Bedroom
1 Bathroom
984 ft2
2 Level
Fireplace
Window Air Conditioner
Baseboard Heaters
$414,900Maintenance, Insurance, Heat, Water, Parking
$731.44 Monthly
Maintenance, Insurance, Heat, Water, Parking
$731.44 MonthlyRare main level unit available . Very spacious and renovated, 2 storey , 3 bedroom unit nearing almost 1000 sf. very convenient when unloading groceries and no need to wait for elevators., enjoy 2 balconies or easily take a puppy for a walk. close to amenities, Redhill valley pkwy and Highway access. Many parks and playgrounds within walking distance. Also ask about condo property manager run rental program. (id:48215)
Property Details
| MLS® Number | 40683535 |
| Property Type | Single Family |
| Amenities Near By | Park, Place Of Worship, Playground |
| Features | Balcony |
| Parking Space Total | 1 |
| Storage Type | Locker |
| View Type | View Of Water |
Building
| Bathroom Total | 1 |
| Bedrooms Above Ground | 3 |
| Bedrooms Total | 3 |
| Appliances | Refrigerator, Stove |
| Architectural Style | 2 Level |
| Basement Type | None |
| Constructed Date | 1972 |
| Construction Style Attachment | Attached |
| Cooling Type | Window Air Conditioner |
| Exterior Finish | Concrete |
| Fireplace Fuel | Electric |
| Fireplace Present | Yes |
| Fireplace Total | 1 |
| Fireplace Type | Other - See Remarks |
| Heating Type | Baseboard Heaters |
| Stories Total | 2 |
| Size Interior | 984 Ft2 |
| Type | Apartment |
| Utility Water | Municipal Water |
Parking
| Underground | |
| Visitor Parking |
Land
| Access Type | Road Access, Highway Access |
| Acreage | No |
| Land Amenities | Park, Place Of Worship, Playground |
| Sewer | Municipal Sewage System |
| Size Total Text | Unknown |
| Zoning Description | E/s-322 |
Rooms
| Level | Type | Length | Width | Dimensions |
|---|---|---|---|---|
| Second Level | Bedroom | 14'0'' x 7'11'' | ||
| Second Level | Bedroom | 7'6'' x 11'8'' | ||
| Second Level | 4pc Bathroom | 8'8'' x 6'5'' | ||
| Second Level | Primary Bedroom | 15'9'' x 10'11'' | ||
| Main Level | Kitchen | 9'10'' x 10'10'' | ||
| Main Level | Dining Room | 12'9'' x 7'7'' | ||
| Main Level | Living Room | 15'9'' x 12'9'' |
https://www.realtor.ca/real-estate/27716067/350-quigley-road-unit-110-hamilton
Joe Iannino
Salesperson
(905) 333-3616
RE/MAX Real Estate Centre Inc.
1070 Stone Church Road East #42, #43
Hamilton, Ontario L8W 3K8
1070 Stone Church Road East #42, #43
Hamilton, Ontario L8W 3K8
(905) 385-9200
(905) 333-3616





















































