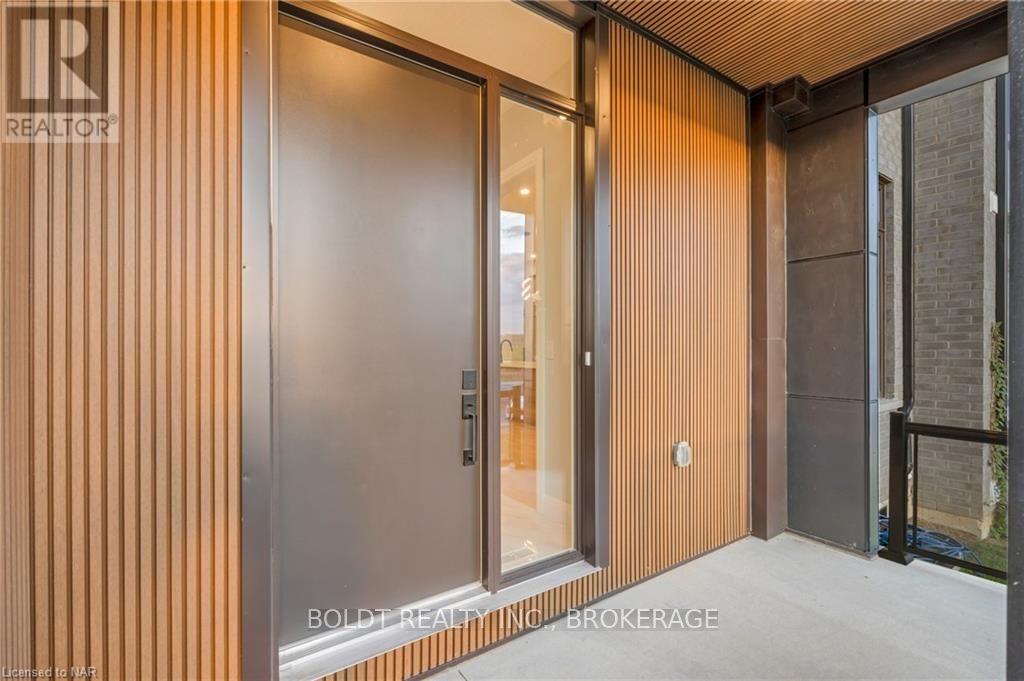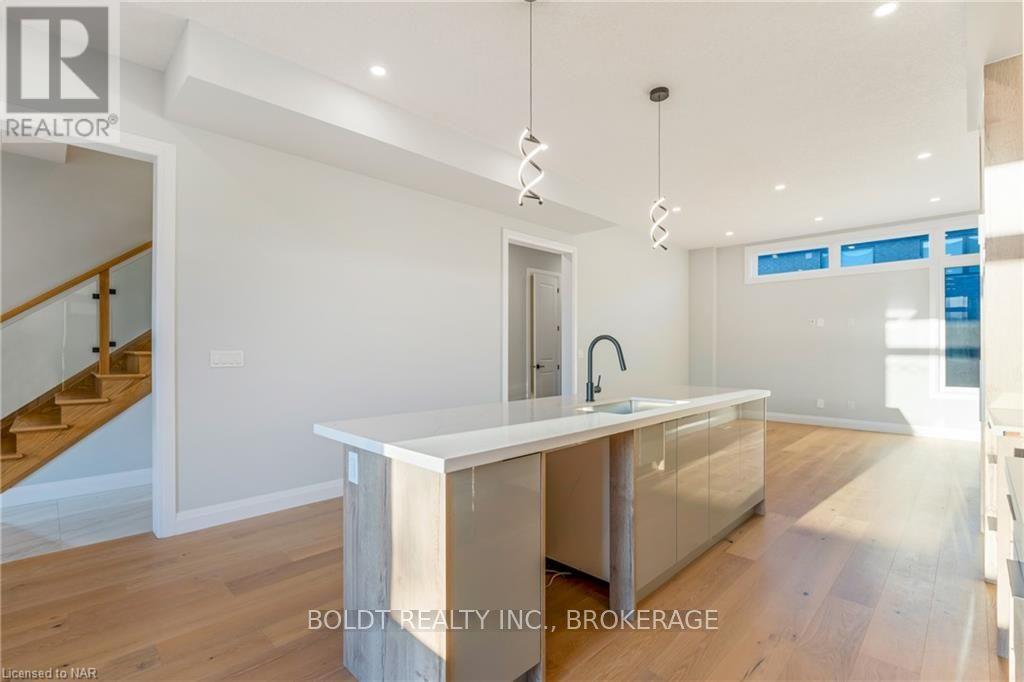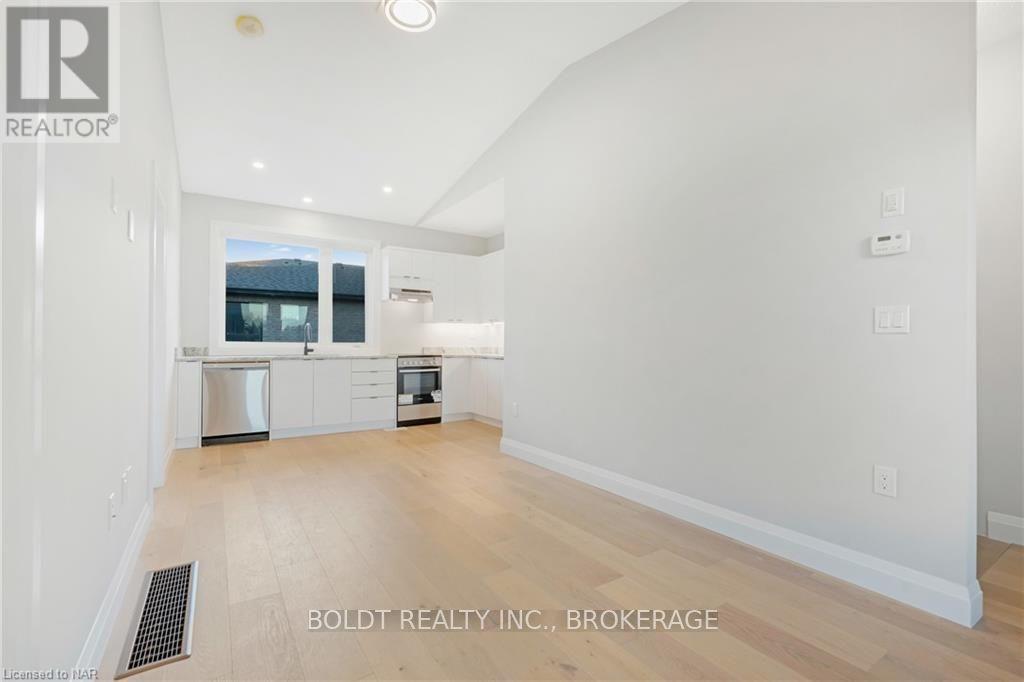35 Wellspring Way Pelham (662 - Fonthill), Ontario L3B 5N5
$995,000
Experience a new standard of luxurious living in our exquisite two-in-one townhomes located in Fonthill. We present two distinct units combined into one: the primary unit spans 1,804 square feet and includes three bedrooms, two and a half bathrooms, high-end finishes, and soaring ceilings of 10 feet on the main level and 9 feet in the basement. The secondary unit, situated above the double car garage, offers 523 square feet plus an uncovered balcony. This unit is currently occupied by a pre-qualified tenant who pays $1,800 plus 35% for total utilities. This unique home showcases exceptional craftsmanship and thoughtful design throughout its multi-generational layout. Conveniently located just seconds from the Meridian Community Centre, three minutes from Glynn Green Public School, eight minutes from E.L. Crossley Secondary School, five minutes from Highway 406, and less than 40 minutes from the stunning wineries in Niagara-on-the-Lake, as well as 23 minutes to Niagara Falls and the Rainbow Bridge to the USA. (id:48215)
Property Details
| MLS® Number | X9414615 |
| Property Type | Single Family |
| Community Name | 662 - Fonthill |
| EquipmentType | Water Heater - Tankless |
| Features | Sump Pump |
| ParkingSpaceTotal | 2 |
| RentalEquipmentType | Water Heater - Tankless |
Building
| BathroomTotal | 4 |
| BedroomsAboveGround | 4 |
| BedroomsTotal | 4 |
| BasementDevelopment | Unfinished |
| BasementType | Full (unfinished) |
| ConstructionStyleAttachment | Attached |
| CoolingType | Central Air Conditioning |
| ExteriorFinish | Brick |
| FoundationType | Block |
| HalfBathTotal | 1 |
| HeatingFuel | Natural Gas |
| HeatingType | Forced Air |
| StoriesTotal | 2 |
| Type | Row / Townhouse |
| UtilityWater | Municipal Water |
Parking
| Detached Garage |
Land
| Acreage | Yes |
| Sewer | Sanitary Sewer |
| SizeFrontage | 26 M |
| SizeIrregular | 26 |
| SizeTotal | 26.0000|under 1/2 Acre |
| SizeTotalText | 26.0000|under 1/2 Acre |
| ZoningDescription | Ef-mu3 |
Rooms
| Level | Type | Length | Width | Dimensions |
|---|---|---|---|---|
| Second Level | Living Room | 2.74 m | 4.36 m | 2.74 m x 4.36 m |
| Second Level | Bedroom | 2.97 m | 3.04 m | 2.97 m x 3.04 m |
| Second Level | Kitchen | 3.96 m | 1.77 m | 3.96 m x 1.77 m |
| Second Level | Bathroom | Measurements not available | ||
| Second Level | Primary Bedroom | 5.76 m | 3.55 m | 5.76 m x 3.55 m |
| Second Level | Bathroom | 2.79 m | 2.48 m | 2.79 m x 2.48 m |
| Second Level | Bedroom | 3.32 m | 3.45 m | 3.32 m x 3.45 m |
| Second Level | Bedroom | 3.25 m | 3.45 m | 3.25 m x 3.45 m |
| Second Level | Bathroom | 1.49 m | 3.53 m | 1.49 m x 3.53 m |
| Main Level | Living Room | 4.21 m | 3.86 m | 4.21 m x 3.86 m |
| Main Level | Other | 4.21 m | 2.13 m | 4.21 m x 2.13 m |
| Main Level | Kitchen | 4.21 m | 4.82 m | 4.21 m x 4.82 m |
| Main Level | Bathroom | Measurements not available |
https://www.realtor.ca/real-estate/27512910/35-wellspring-way-pelham-662-fonthill-662-fonthill
Mike Fahandej-Sade
Salesperson
211 Scott Street
St. Catharines, Ontario L2N 1H5



















































