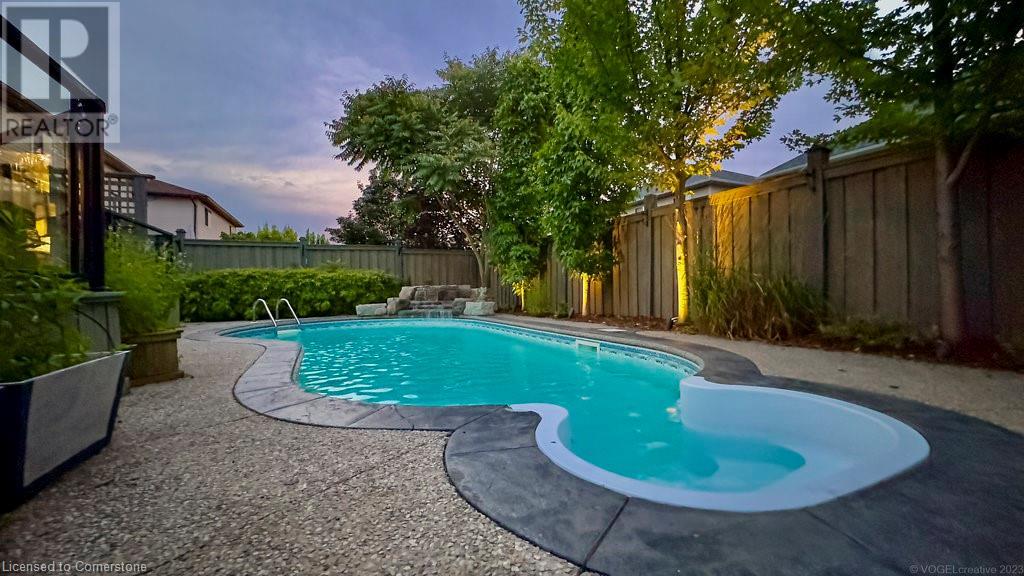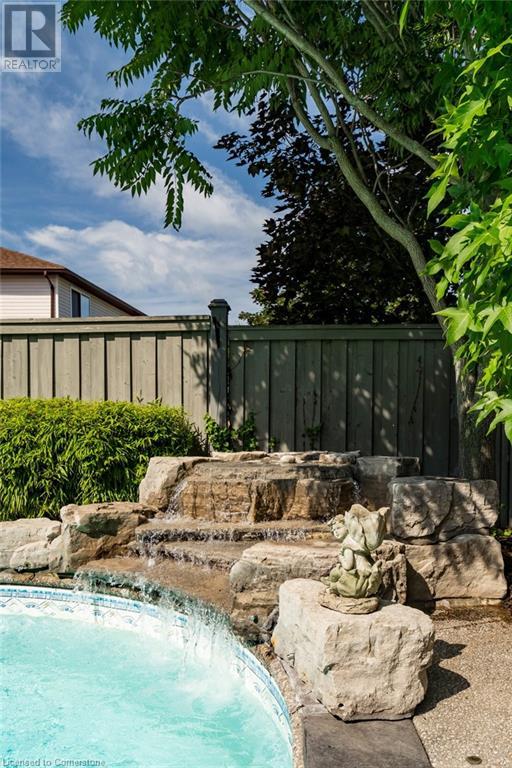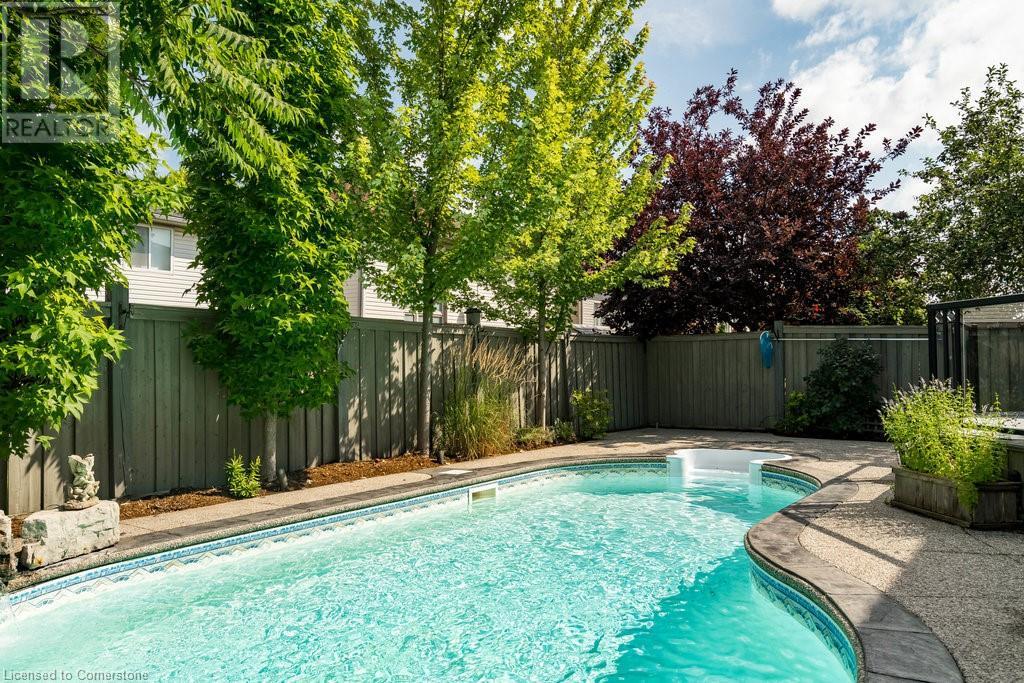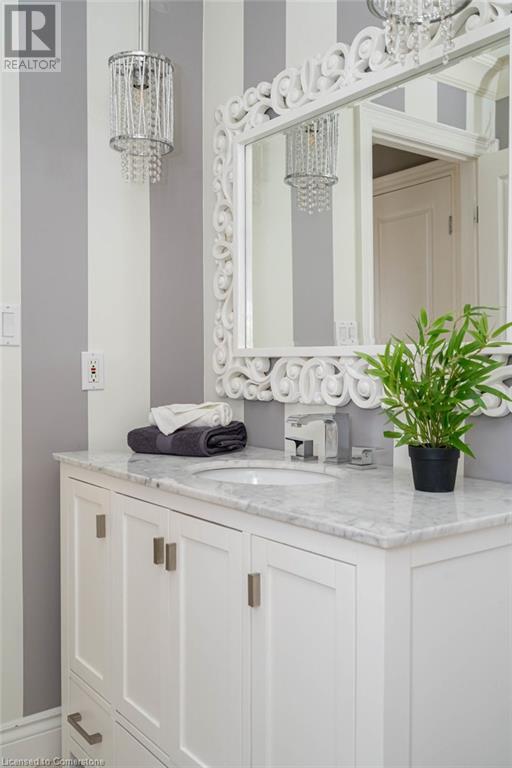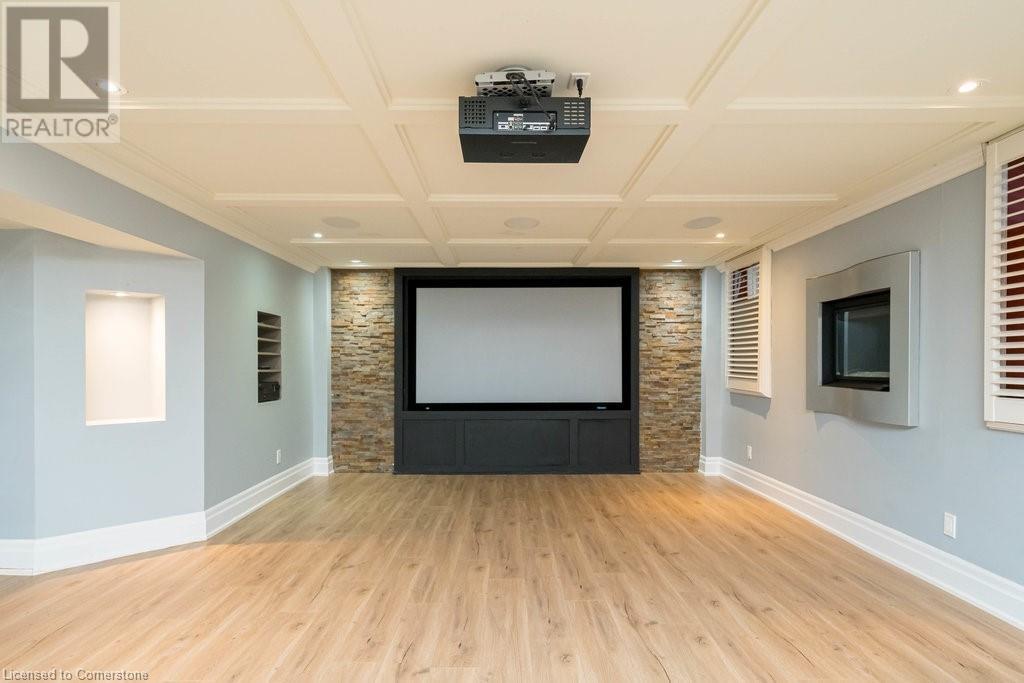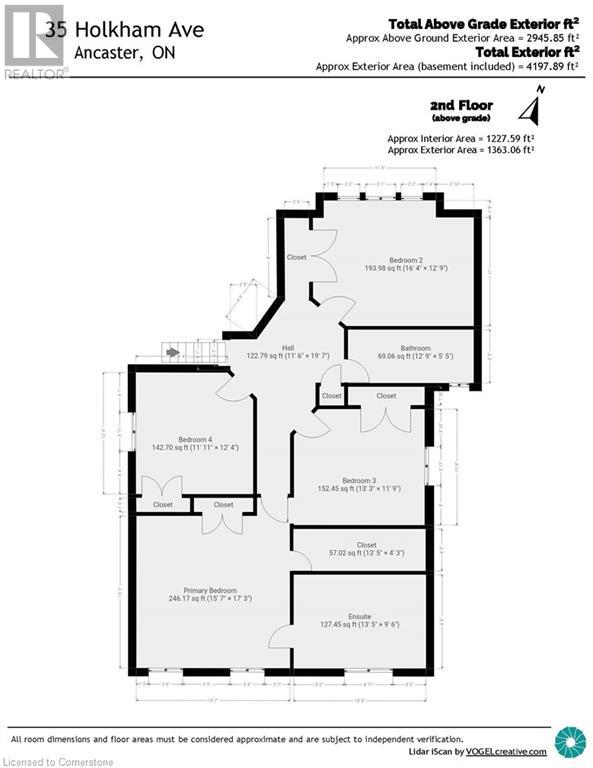35 Holkham Avenue Ancaster, Ontario L9K 1N8
$1,498,000
Striking curb appeal and this lovely 2 storey Brick & Stucco Home in South Meadowlands of Ancaster. Enter the welcoming foyer w/ Cathedral ceiling & 2pc Powder room. Coffered ceilings in the elegant Dining room, Quartz counters & island in the sleek Kitchen w/ breakfast area, and Family room w/ gas FP enjoys lovely views of the fenced b/yard! Perfect for Entertaining family & friends. Hardwood most areas & gorgeous staircase leads to the 2nd level w/ 4 spacious bdrms, 5 pc. Ensuite, 4 pc. bth & great closet space. Finished Lower Level w/ Home Theatre room w/ Fireplace, a dry bar, Office & 2 pc. Bthrm * w/out to the In-ground S/W Water Pool w a ZenWaterfall, concrete patio, even a bunky w/ sink & storage space * Dbl. garage w/ inside entry to main floor laundry. Concrete drive fits 4 cars. Close to schools, parks, shopping, the 403, bus & transit routes & most amenities you want in a wonderful family friendly locale! NB; Some staged room photos from previous listing, (same owners).Vacant possession 01/03/2025. (id:48215)
Property Details
| MLS® Number | 40653144 |
| Property Type | Single Family |
| AmenitiesNearBy | Golf Nearby, Park, Place Of Worship, Playground, Public Transit, Schools, Shopping |
| CommunityFeatures | Community Centre, School Bus |
| EquipmentType | Water Heater |
| Features | Conservation/green Belt, Sump Pump, Automatic Garage Door Opener |
| ParkingSpaceTotal | 6 |
| PoolType | Inground Pool |
| RentalEquipmentType | Water Heater |
| Structure | Shed |
Building
| BathroomTotal | 4 |
| BedroomsAboveGround | 4 |
| BedroomsTotal | 4 |
| Appliances | Central Vacuum, Central Vacuum - Roughed In, Dishwasher, Dryer, Water Meter, Washer, Range - Gas, Microwave Built-in, Hood Fan, Window Coverings, Garage Door Opener |
| ArchitecturalStyle | 2 Level |
| BasementDevelopment | Finished |
| BasementType | Full (finished) |
| ConstructedDate | 2001 |
| ConstructionStyleAttachment | Detached |
| CoolingType | Central Air Conditioning |
| ExteriorFinish | Brick, Stucco |
| FireProtection | Smoke Detectors |
| FireplaceFuel | Electric |
| FireplacePresent | Yes |
| FireplaceTotal | 2 |
| FireplaceType | Other - See Remarks |
| FoundationType | Poured Concrete |
| HalfBathTotal | 2 |
| HeatingFuel | Natural Gas |
| HeatingType | Forced Air |
| StoriesTotal | 2 |
| SizeInterior | 3672 Sqft |
| Type | House |
| UtilityWater | Municipal Water |
Parking
| Attached Garage |
Land
| AccessType | Road Access, Highway Access, Highway Nearby |
| Acreage | No |
| FenceType | Fence |
| LandAmenities | Golf Nearby, Park, Place Of Worship, Playground, Public Transit, Schools, Shopping |
| LandscapeFeatures | Lawn Sprinkler, Landscaped |
| Sewer | Municipal Sewage System |
| SizeDepth | 112 Ft |
| SizeFrontage | 45 Ft |
| SizeTotalText | Under 1/2 Acre |
| ZoningDescription | R4-450 |
Rooms
| Level | Type | Length | Width | Dimensions |
|---|---|---|---|---|
| Second Level | 4pc Bathroom | Measurements not available | ||
| Second Level | Bedroom | 13'0'' x 12'0'' | ||
| Second Level | Bedroom | 14'0'' x 12'0'' | ||
| Second Level | Bedroom | 19'0'' x 13'0'' | ||
| Second Level | 5pc Bathroom | Measurements not available | ||
| Second Level | Primary Bedroom | 18'0'' x 17'0'' | ||
| Basement | Storage | 15' x 9'1'' | ||
| Basement | Utility Room | 13'11'' x 9'6'' | ||
| Basement | Office | 11'0'' x 10'0'' | ||
| Basement | 2pc Bathroom | Measurements not available | ||
| Basement | Media | 28'0'' x 15'0'' | ||
| Main Level | Laundry Room | Measurements not available | ||
| Main Level | 2pc Bathroom | Measurements not available | ||
| Main Level | Family Room | 16'0'' x 18'0'' | ||
| Main Level | Eat In Kitchen | 23' x 13' | ||
| Main Level | Dining Room | 16'0'' x 12'0'' | ||
| Main Level | Foyer | 12'9'' x 16'3'' |
https://www.realtor.ca/real-estate/27469109/35-holkham-avenue-ancaster
Colette Cooper
Broker
1122 Wilson Street W Suite 200
Ancaster, Ontario L9G 3K9





