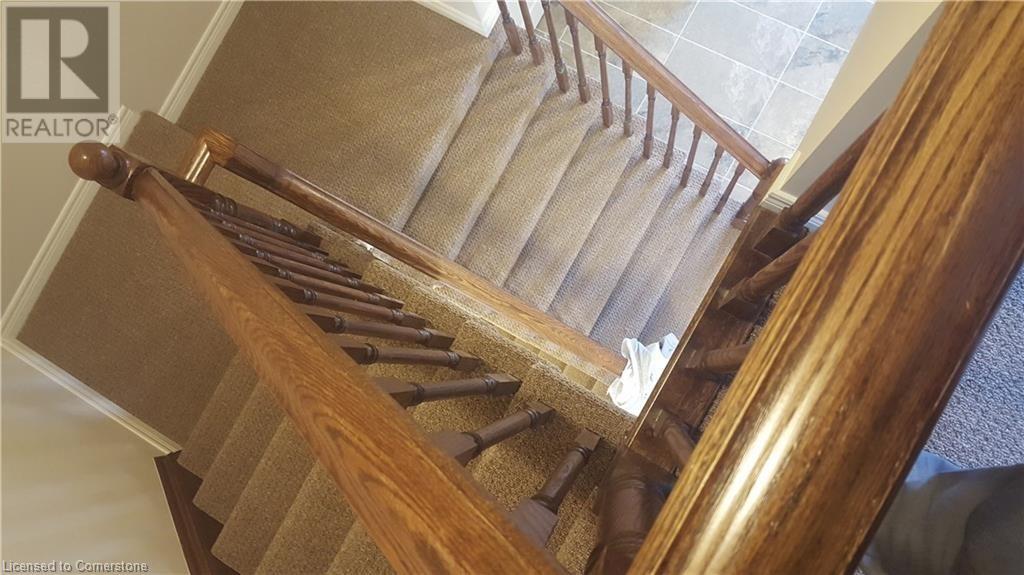35 Dodman Crescent Ancaster, Ontario L8E 5E3
$3,100 Monthly
Spacious 3-Bedroom Townhouse for Rent in Ancaster! Experience modern living in this beautifully upgraded townhouse featuring a sleek stainless steel stove and fridge, a contemporary kitchen, and 2.5 bathrooms. The open-concept design seamlessly connects the living room and dining area, creating a perfect space for relaxation and entertainment. Additional Features: In-suite laundry Vacant and ready for immediate move-in Seeking AAA tenant Requirements: First and last month’s rent deposit Rental application, credit check, and bank statements Recent pay stubs No pets, animals, or smoking Tenants are responsible for utilities. Contact us today to schedule a showing! (id:48215)
Property Details
| MLS® Number | 40667051 |
| Property Type | Single Family |
| Amenities Near By | Schools |
| Community Features | High Traffic Area |
| Equipment Type | Water Heater |
| Parking Space Total | 2 |
| Rental Equipment Type | Water Heater |
Building
| Bathroom Total | 3 |
| Bedrooms Above Ground | 3 |
| Bedrooms Total | 3 |
| Appliances | Central Vacuum, Dishwasher, Dryer, Refrigerator, Stove, Washer, Microwave Built-in, Garage Door Opener |
| Architectural Style | 2 Level |
| Basement Development | Unfinished |
| Basement Type | Full (unfinished) |
| Constructed Date | 2016 |
| Construction Style Attachment | Attached |
| Cooling Type | Central Air Conditioning |
| Exterior Finish | Stone, Stucco |
| Foundation Type | Poured Concrete |
| Half Bath Total | 1 |
| Heating Fuel | Natural Gas |
| Heating Type | Forced Air |
| Stories Total | 2 |
| Size Interior | 1,500 Ft2 |
| Type | Row / Townhouse |
| Utility Water | Municipal Water |
Parking
| Attached Garage |
Land
| Access Type | Highway Access |
| Acreage | No |
| Land Amenities | Schools |
| Sewer | Municipal Sewage System |
| Size Depth | 100 Ft |
| Size Frontage | 35 Ft |
| Size Total Text | Under 1/2 Acre |
| Zoning Description | R |
Rooms
| Level | Type | Length | Width | Dimensions |
|---|---|---|---|---|
| Second Level | 3pc Bathroom | 6'0'' x 6'4'' | ||
| Second Level | Bedroom | 12'0'' x 9'7'' | ||
| Second Level | Bedroom | 11'4'' x 10'7'' | ||
| Second Level | 3pc Bathroom | Measurements not available | ||
| Second Level | Primary Bedroom | 20'10'' x 11'5'' | ||
| Main Level | 2pc Bathroom | 6'3'' x 4'0'' | ||
| Main Level | Kitchen | 9'9'' x 9'0'' | ||
| Main Level | Dining Room | 10'9'' x 8'9'' | ||
| Main Level | Great Room | 20'10'' x 11'0'' |
https://www.realtor.ca/real-estate/27565124/35-dodman-crescent-ancaster

Wahid Atta
Salesperson
(905) 637-1070
5111 New Street, Suite 103
Burlington, Ontario L7L 1V2
(905) 637-1700
(905) 637-1070


































