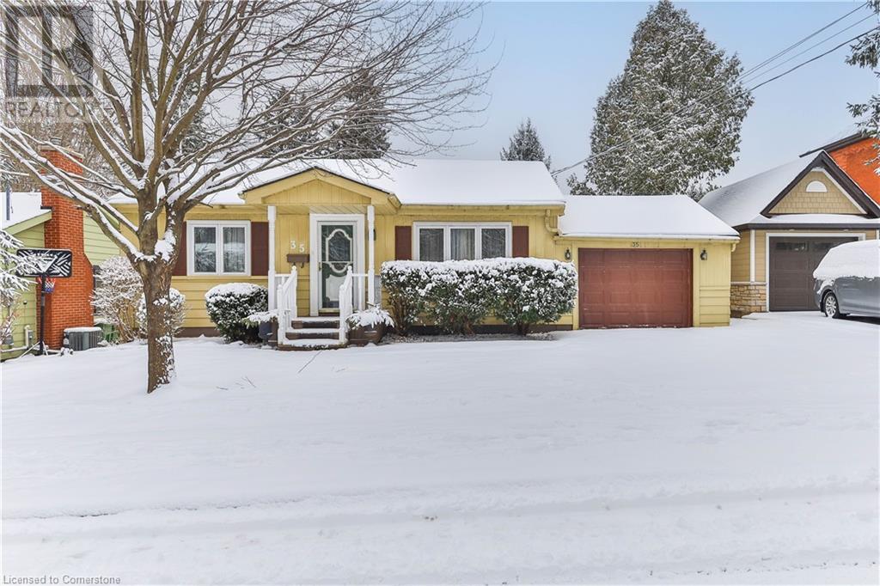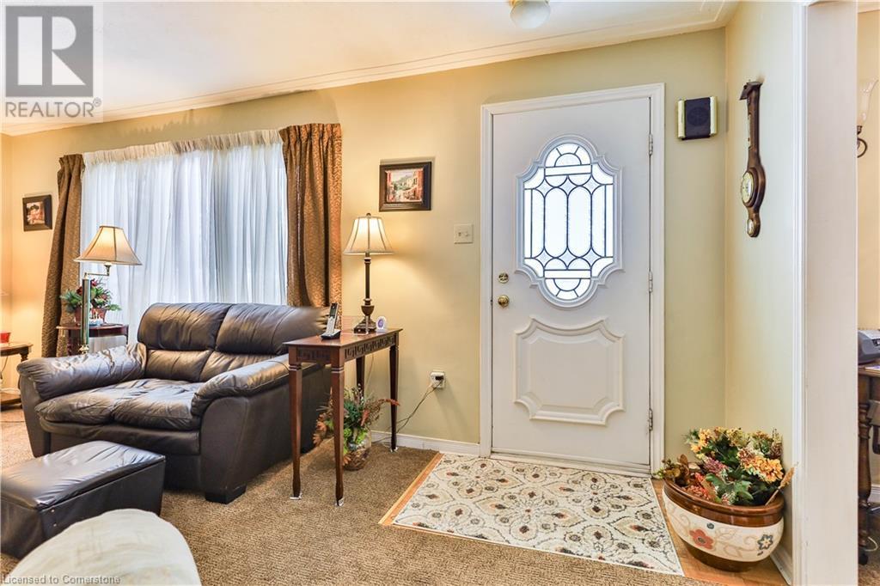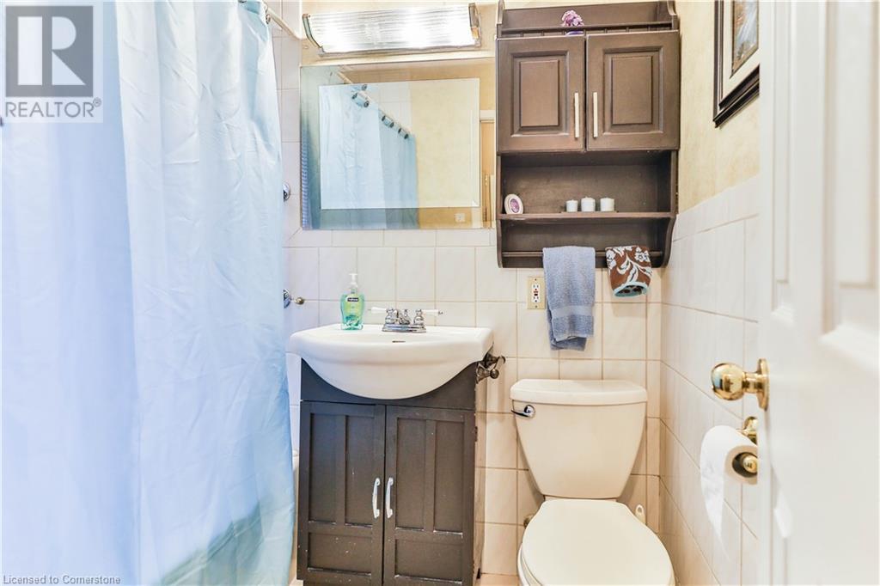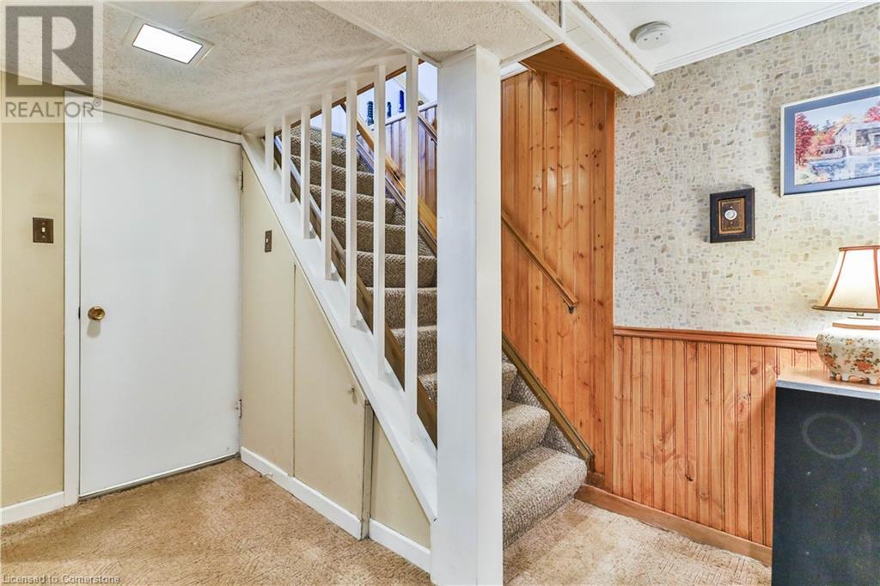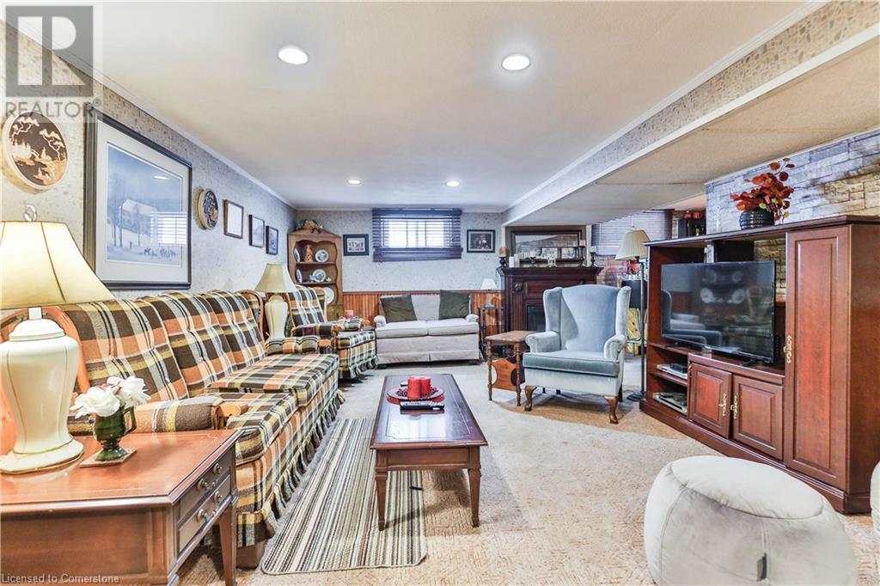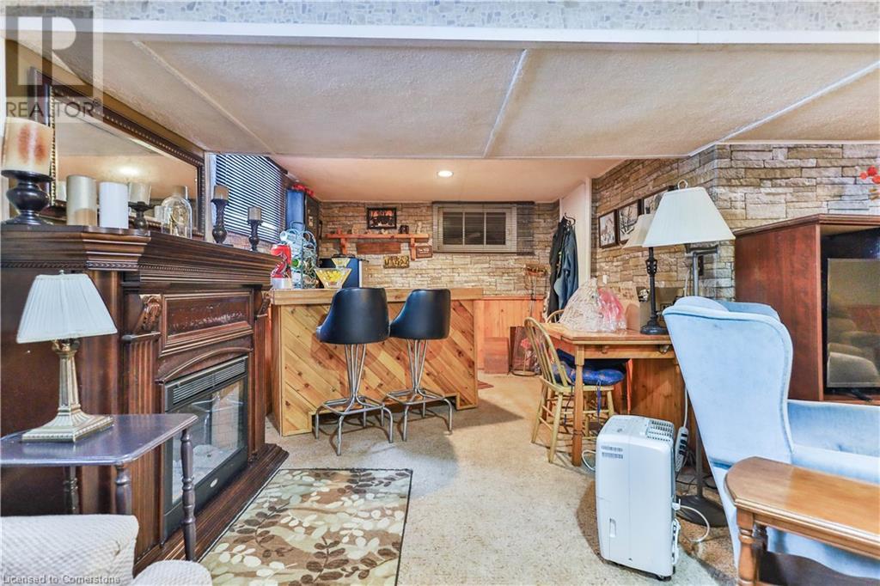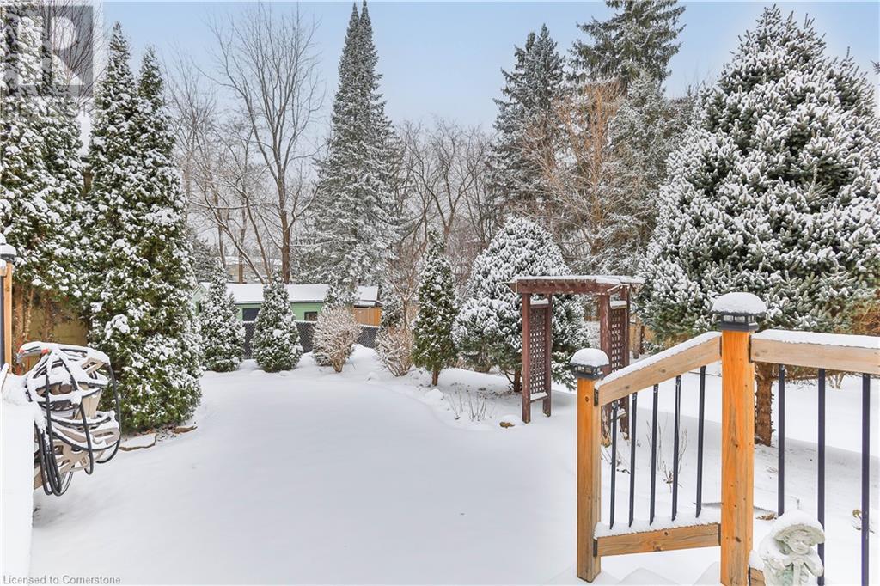35 Academy Street Ancaster, Ontario L9G 2X8
$739,900
Cute and cozy bungalow located in mature Ancaster neighbourhood. Great starter home with numerous upgrades and inclusions - Roof (2021), Furnace (2022), Dishwasher (2023), AC (2021) and finished basement! Walk to many conveniences in the downtown core. Situated on a spectacular treed lot with huge private yard featuring beautiful new deck and Gazebo. Walk to library, hiking trails, Memorial Arts Centre, cafes and much more! Don’t miss this opportunity for many future uses! (id:48215)
Property Details
| MLS® Number | 40686504 |
| Property Type | Single Family |
| Amenities Near By | Golf Nearby, Park, Place Of Worship, Public Transit, Schools |
| Communication Type | High Speed Internet |
| Community Features | Quiet Area |
| Equipment Type | Water Heater |
| Features | Gazebo |
| Parking Space Total | 3 |
| Rental Equipment Type | Water Heater |
| Structure | Shed |
Building
| Bathroom Total | 2 |
| Bedrooms Above Ground | 2 |
| Bedrooms Total | 2 |
| Appliances | Dishwasher, Dryer, Refrigerator, Stove, Washer |
| Architectural Style | Bungalow |
| Basement Development | Partially Finished |
| Basement Type | Full (partially Finished) |
| Constructed Date | 1953 |
| Construction Material | Concrete Block, Concrete Walls |
| Construction Style Attachment | Detached |
| Cooling Type | Central Air Conditioning |
| Exterior Finish | Aluminum Siding, Asbestos, Concrete, Shingles |
| Heating Fuel | Natural Gas |
| Heating Type | Forced Air |
| Stories Total | 1 |
| Size Interior | 963 Ft2 |
| Type | House |
| Utility Water | Municipal Water |
Parking
| Attached Garage |
Land
| Access Type | Road Access |
| Acreage | No |
| Fence Type | Fence |
| Land Amenities | Golf Nearby, Park, Place Of Worship, Public Transit, Schools |
| Sewer | Municipal Sewage System |
| Size Depth | 145 Ft |
| Size Frontage | 54 Ft |
| Size Total Text | Under 1/2 Acre |
| Zoning Description | Er |
Rooms
| Level | Type | Length | Width | Dimensions |
|---|---|---|---|---|
| Basement | Other | 9'1'' x 9'3'' | ||
| Basement | 3pc Bathroom | Measurements not available | ||
| Basement | Utility Room | 15'8'' x 10'6'' | ||
| Basement | Family Room | 30'10'' x 18'1'' | ||
| Main Level | 4pc Bathroom | Measurements not available | ||
| Main Level | Primary Bedroom | 15'8'' x 10'10'' | ||
| Main Level | Bedroom | 12'4'' x 6'9'' | ||
| Main Level | Eat In Kitchen | 13'11'' x 10'2'' | ||
| Main Level | Dining Room | 12'2'' x 10'6'' | ||
| Main Level | Living Room | 18'4'' x 12'9'' |
Utilities
| Cable | Available |
| Electricity | Available |
| Natural Gas | Available |
https://www.realtor.ca/real-estate/27755444/35-academy-street-ancaster

Dan Gismondi
Broker
(905) 296-0736
109 Portia Drive
Ancaster, Ontario L9G 0E8
(905) 304-3303
(905) 574-1450
www.remaxescarpment.com/
Greg Gismondi
Salesperson
(905) 574-1450
109 Portia Drive
Ancaster, Ontario L9G 0E8
(905) 304-3303
(905) 574-1450
www.remaxescarpment.com/



