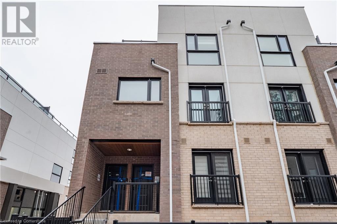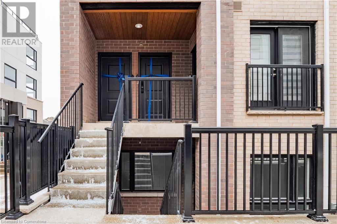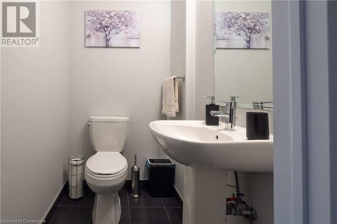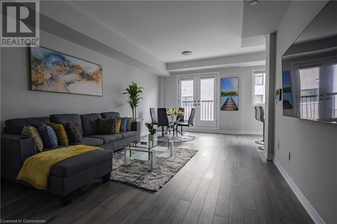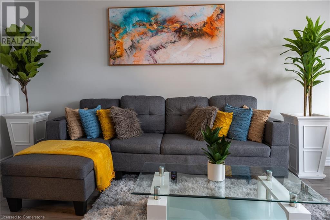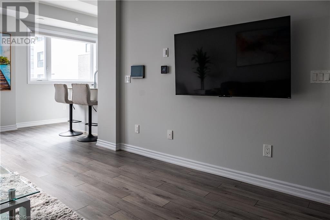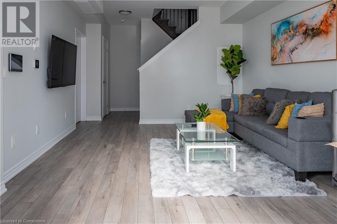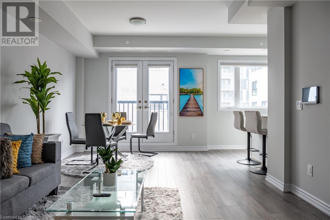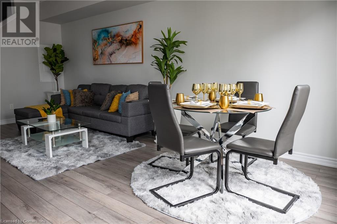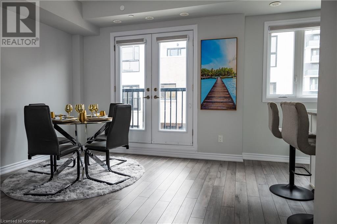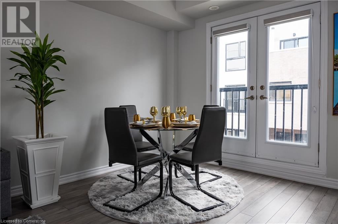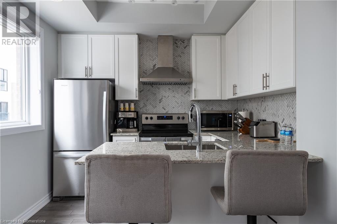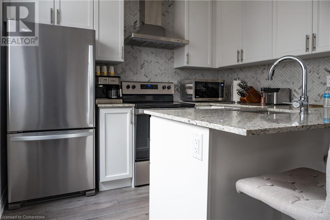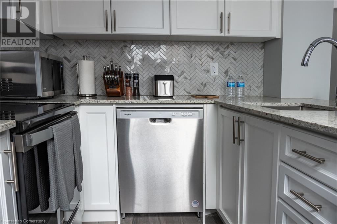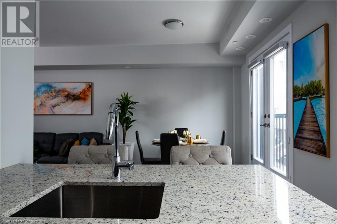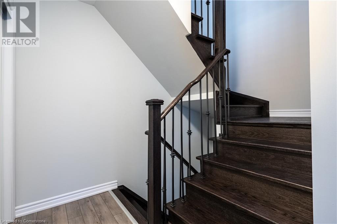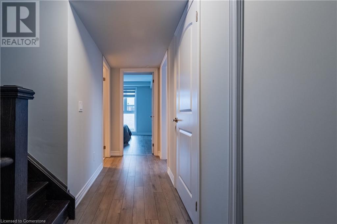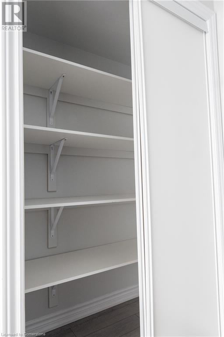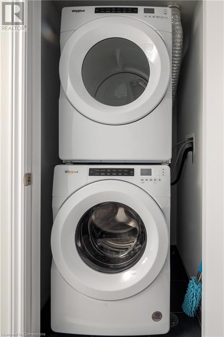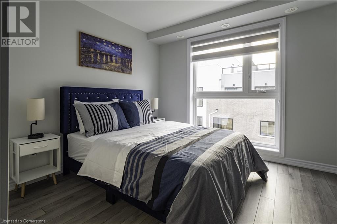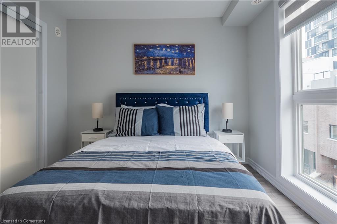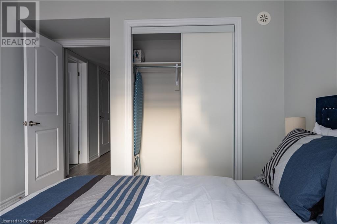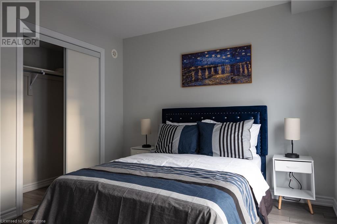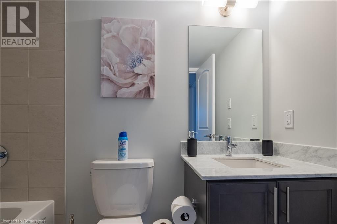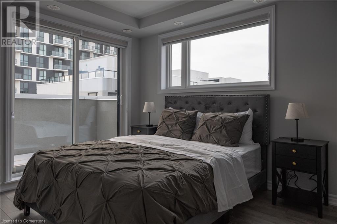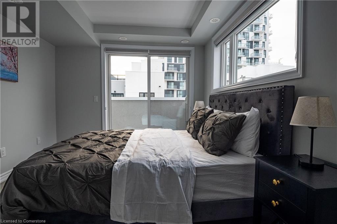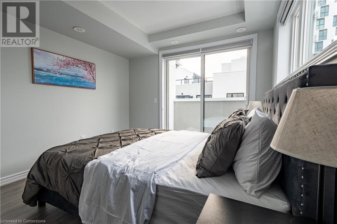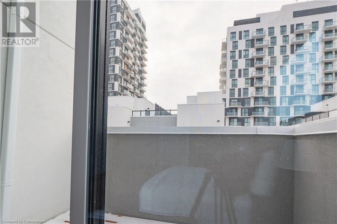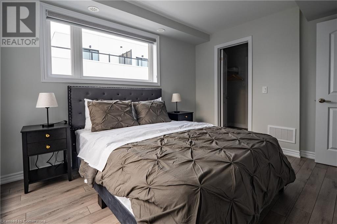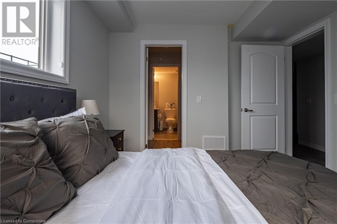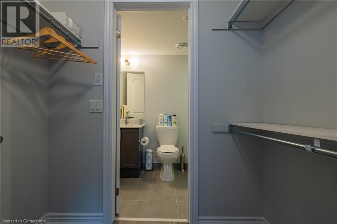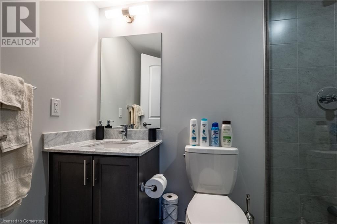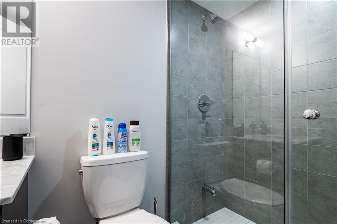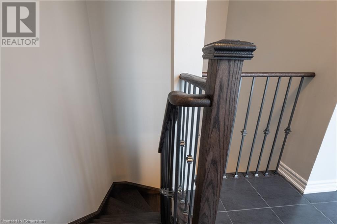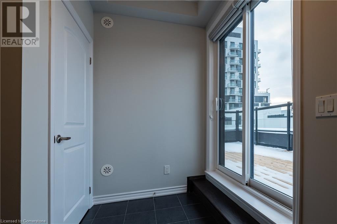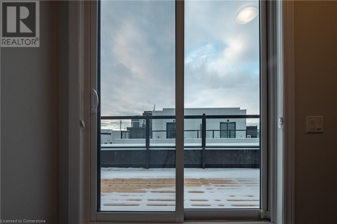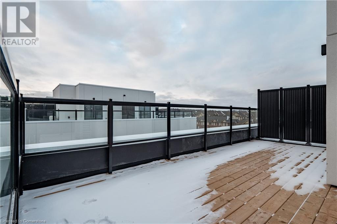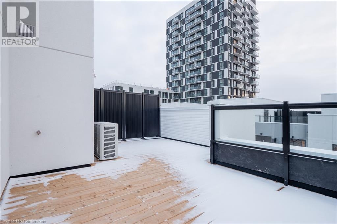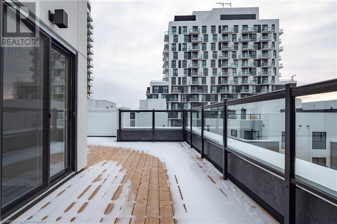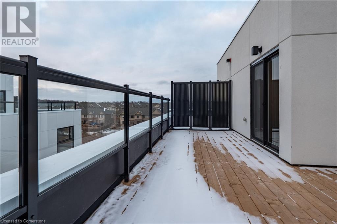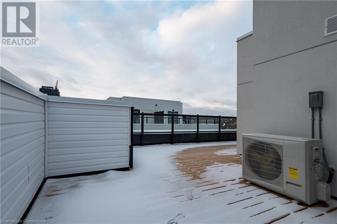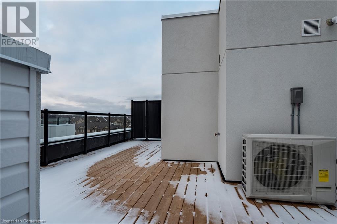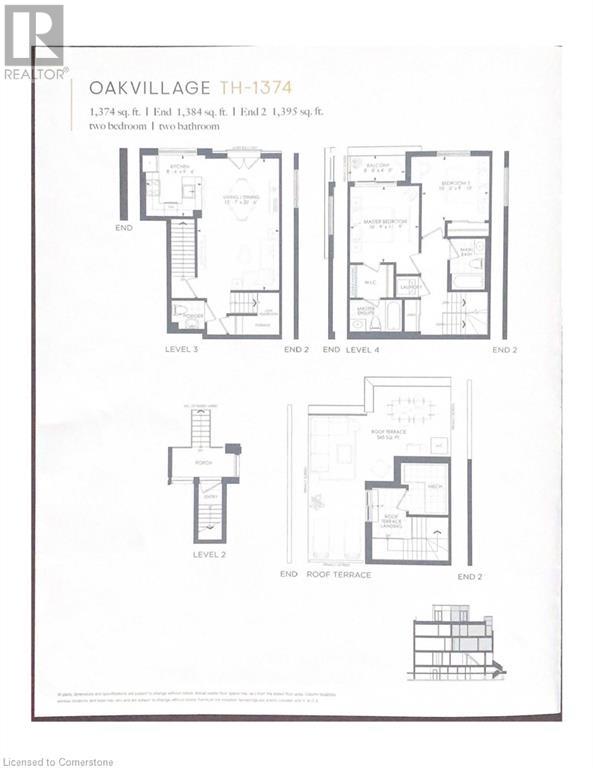349 Wheat Boom Drive Drive Unit# 331 Oakville, Ontario L6H 7X5
$3,150 MonthlyWater, Exterior Maintenance, Parking
Modern stacked townhome, perfectly situated for convenience and style. The open-concept main floor is designed for seamless living and entertaining, featuring a Juliette balcony, a 2-piece washroom, and a bright, airy ambiance. Upstairs, you'll find two spacious bedrooms. The primary suite boasts a walk-in closet, a private 4-piece ensuite, and a serene private balcony. The second bedroom offers a double closet, ideal for guests or a home office. This level also includes a stacked laundry area and an additional washroom for added convenience. The third level is a true retreat, offering a sprawling rooftop terrace complete with a gas hookup for your BBQ – the perfect spot for hosting or relaxing under the stars. This unit also includes one underground parking space and a locker, providing ample storage. Be the one to lease this stunning home that combines modern living with thoughtful design! (id:48215)
Property Details
| MLS® Number | 40684202 |
| Property Type | Single Family |
| Amenities Near By | Park, Playground, Schools, Shopping |
| Equipment Type | None |
| Features | Ravine, Balcony, No Pet Home, Automatic Garage Door Opener |
| Parking Space Total | 1 |
| Rental Equipment Type | None |
| Storage Type | Locker |
Building
| Bathroom Total | 3 |
| Bedrooms Above Ground | 2 |
| Bedrooms Total | 2 |
| Appliances | Dishwasher, Dryer, Stove, Washer, Hood Fan, Window Coverings, Garage Door Opener |
| Basement Type | None |
| Constructed Date | 2023 |
| Construction Style Attachment | Attached |
| Cooling Type | Central Air Conditioning |
| Exterior Finish | Concrete, Other |
| Foundation Type | Poured Concrete |
| Half Bath Total | 1 |
| Heating Fuel | Natural Gas |
| Heating Type | Forced Air |
| Size Interior | 1,395 Ft2 |
| Type | Row / Townhouse |
| Utility Water | Municipal Water |
Parking
| Underground | |
| Visitor Parking |
Land
| Acreage | No |
| Land Amenities | Park, Playground, Schools, Shopping |
| Sewer | Municipal Sewage System |
| Size Total Text | Unknown |
| Zoning Description | H1-tuc-sp 30 |
Rooms
| Level | Type | Length | Width | Dimensions |
|---|---|---|---|---|
| Second Level | Laundry Room | Measurements not available | ||
| Second Level | 4pc Bathroom | Measurements not available | ||
| Second Level | Bedroom | 10'0'' x 9'10'' | ||
| Second Level | Full Bathroom | Measurements not available | ||
| Second Level | Primary Bedroom | 11'9'' x 10'9'' | ||
| Third Level | Utility Room | Measurements not available | ||
| Main Level | 2pc Bathroom | Measurements not available | ||
| Main Level | Kitchen | 9'6'' x 8'6'' | ||
| Main Level | Living Room/dining Room | 20'6'' x 12'7'' |
https://www.realtor.ca/real-estate/27723935/349-wheat-boom-drive-drive-unit-331-oakville
Sarah Lawson
Salesperson
(289) 288-0550
3185 Harvester Rd, Unit #1
Burlington, Ontario L7N 3N8
(905) 335-8808
(289) 288-0550

Abigail Glugosh
Salesperson
(289) 288-0550
http//www.brightrealty.ca
3185 Harvester Rd, Unit #1
Burlington, Ontario L7N 3N8
(905) 335-8808
(289) 288-0550

Ian Mcsporran
Broker
http//www.ianmcsporran.com
Unit 1b-3185 Harvester Rd.
Burlington, Ontario L7N 3N8
(905) 335-8808


