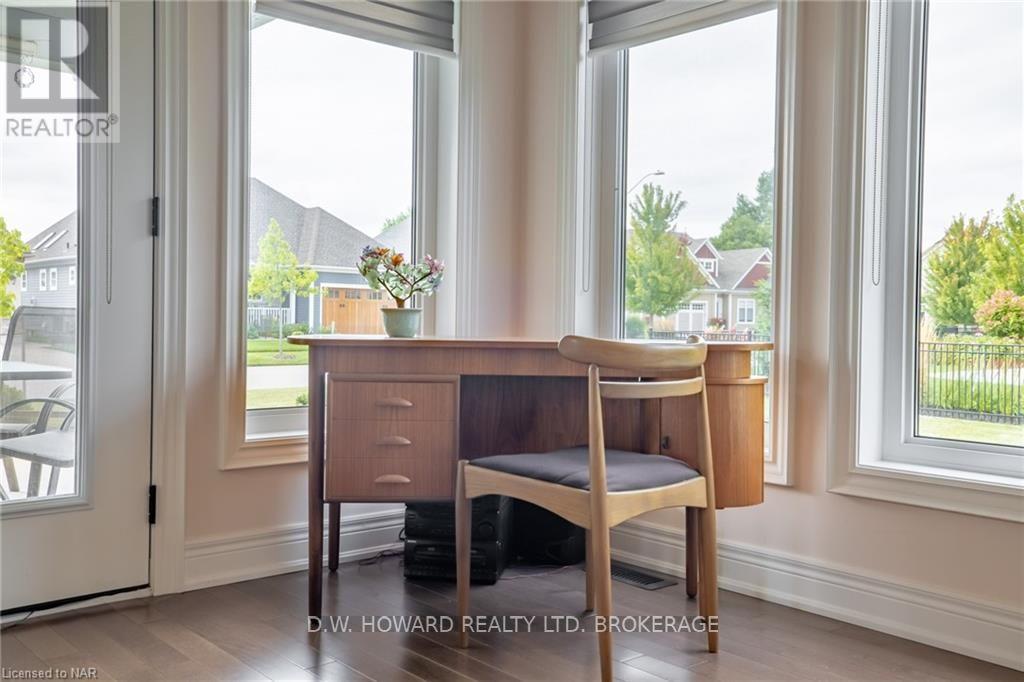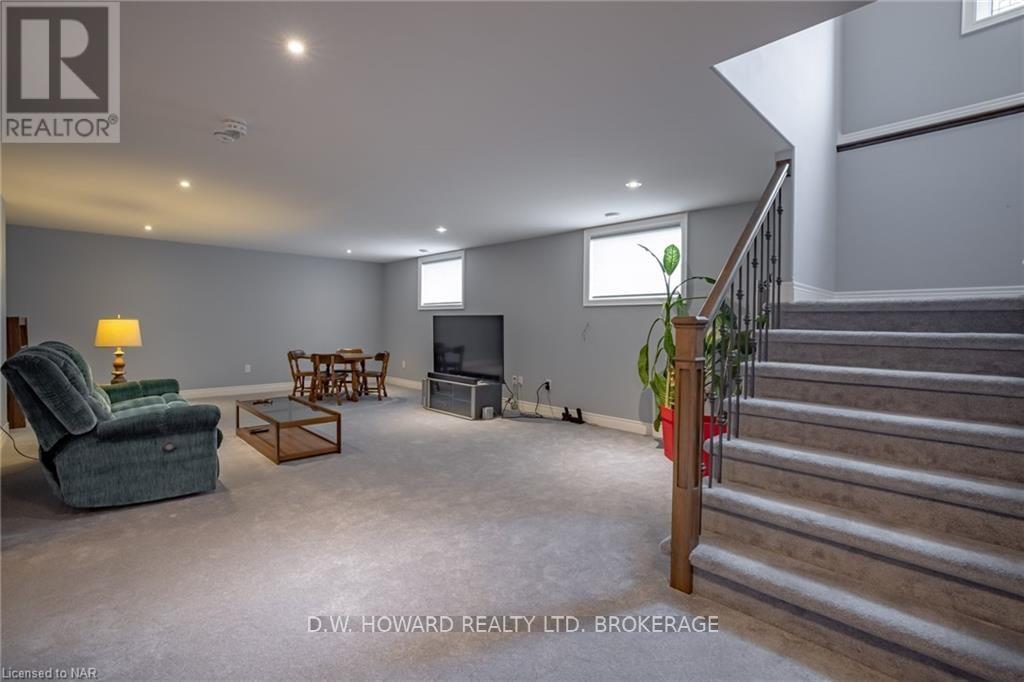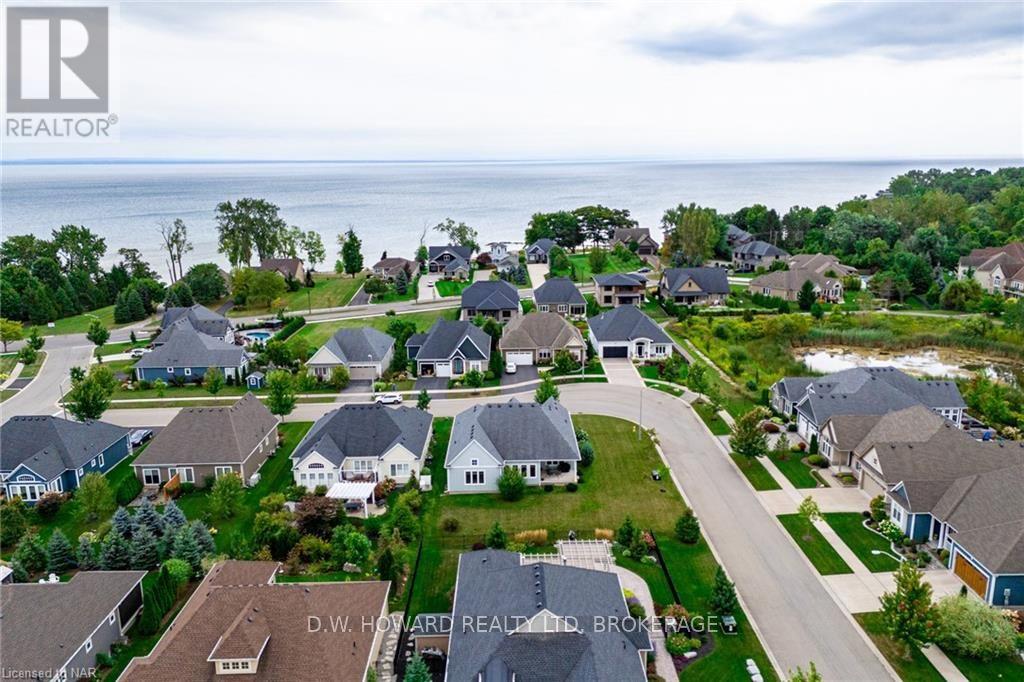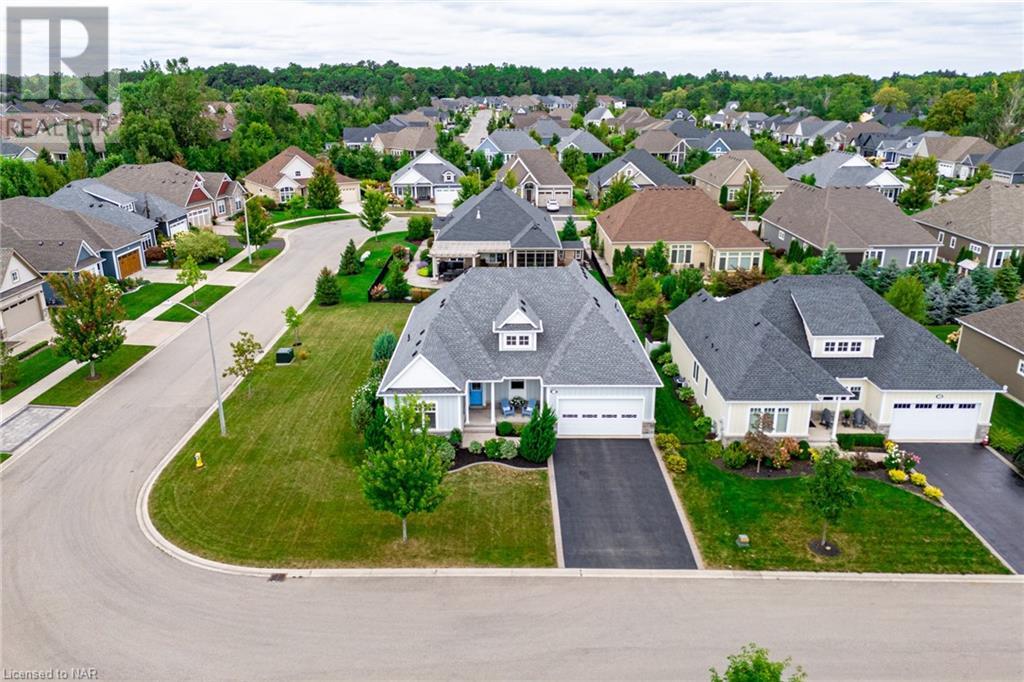3458 Trillium Crescent Crescent Fort Erie (335 - Ridgeway), Ontario L0S 1N0
$1,179,000
Welcome to this stunning and spacious light filled custom home in the premier community of ""Ridgeway By The Lake."" This Nantucket Model is a gorgeous bungalow of approximately 1936 sq. ft. and is well maintained with an innumerable list of upgrades. Open floor layout with vaulted ceilings enhance a large great room/dining room with lovely gas fireplace and hardwood flooring, french door from sunroom to backyard with lovely deck and gas barbecue to enjoy family gatherings. Perfect for entertaining the kitchen has plenty of maple cabinetry, breakfast bar, granite counters, tile backsplash and recessed lighting. Large private primary suite and beautiful ensuite with soaker tub and ceramic shower stall. Other special features included are California shutters and sun blocking shades, plenty of storage and hardwood flooring and tile throughout main areas. Main floor laundry with custom cabinetry. Finished basement is approximately 628 sq. ft. and includes a lovely guest suite with full bath. Nicely landscaped lot complete this package. This home has access to a private membership to the Algonquin Club which consists of salt water pool, fitness room, saunas, showers, change room, library, billiards/games room and Great Hall. Monthly fees approximately $90.00/month. Enjoy strolls to the shores of Lake Erie, Friendship Trail and historic downtown Ridgeway with its locally owned shops and restaurants. A perfect place to call home! (id:48215)
Open House
This property has open houses!
2:00 pm
Ends at:4:00 pm
Property Details
| MLS® Number | X9413391 |
| Property Type | Single Family |
| Community Name | 335 - Ridgeway |
| AmenitiesNearBy | Hospital |
| ParkingSpaceTotal | 2 |
Building
| BathroomTotal | 3 |
| BedroomsAboveGround | 2 |
| BedroomsBelowGround | 1 |
| BedroomsTotal | 3 |
| Appliances | Water Treatment, Water Heater - Tankless, Water Softener, Dishwasher, Dryer, Microwave, Refrigerator, Stove, Washer, Window Coverings |
| ArchitecturalStyle | Bungalow |
| BasementDevelopment | Partially Finished |
| BasementType | Full (partially Finished) |
| ConstructionStyleAttachment | Detached |
| CoolingType | Central Air Conditioning |
| ExteriorFinish | Concrete, Stone |
| FireplacePresent | Yes |
| FoundationType | Concrete |
| HalfBathTotal | 1 |
| HeatingFuel | Natural Gas |
| HeatingType | Hot Water Radiator Heat |
| StoriesTotal | 1 |
| Type | House |
| UtilityWater | Municipal Water |
Parking
| Attached Garage |
Land
| Acreage | No |
| LandAmenities | Hospital |
| Sewer | Sanitary Sewer |
| SizeDepth | 115 Ft |
| SizeFrontage | 82 Ft ,6 In |
| SizeIrregular | 82.55 X 115 Ft |
| SizeTotalText | 82.55 X 115 Ft|under 1/2 Acre |
| ZoningDescription | R1-406 |
Rooms
| Level | Type | Length | Width | Dimensions |
|---|---|---|---|---|
| Basement | Recreational, Games Room | 7.52 m | 5.08 m | 7.52 m x 5.08 m |
| Basement | Bedroom | 3.66 m | 3.66 m | 3.66 m x 3.66 m |
| Basement | Bathroom | Measurements not available | ||
| Main Level | Living Room | 5.18 m | 4.42 m | 5.18 m x 4.42 m |
| Main Level | Dining Room | 4.72 m | 3.71 m | 4.72 m x 3.71 m |
| Main Level | Kitchen | 3.96 m | 3.4 m | 3.96 m x 3.4 m |
| Main Level | Sunroom | 4.47 m | 3.61 m | 4.47 m x 3.61 m |
| Main Level | Primary Bedroom | 5.74 m | 3.96 m | 5.74 m x 3.96 m |
| Main Level | Bathroom | Measurements not available | ||
| Main Level | Bathroom | Measurements not available | ||
| Main Level | Bedroom | 3.73 m | 3.73 m | 3.73 m x 3.73 m |
| Main Level | Laundry Room | 3.58 m | 1.83 m | 3.58 m x 1.83 m |
Jennifer Bailey
Salesperson
384 Ridge Rd,p.o. Box 953
Ridgeway, Ontario L0S 1N0
















































