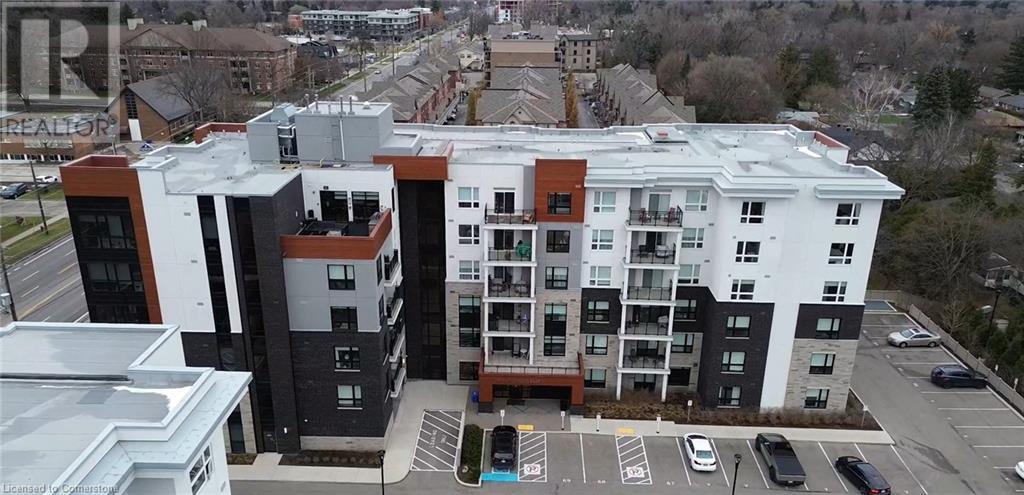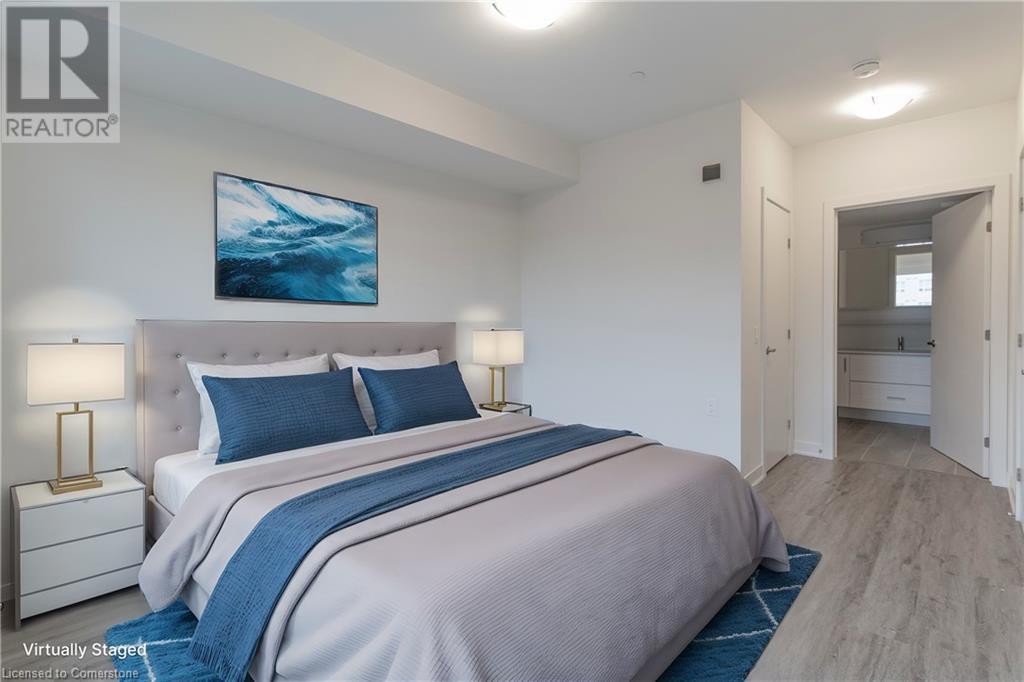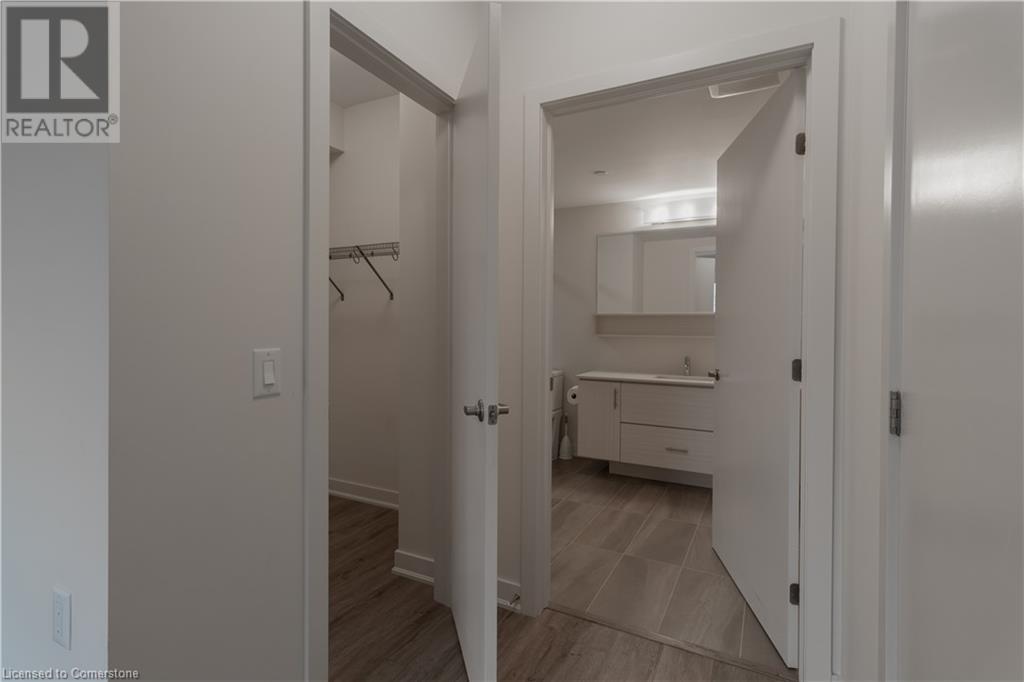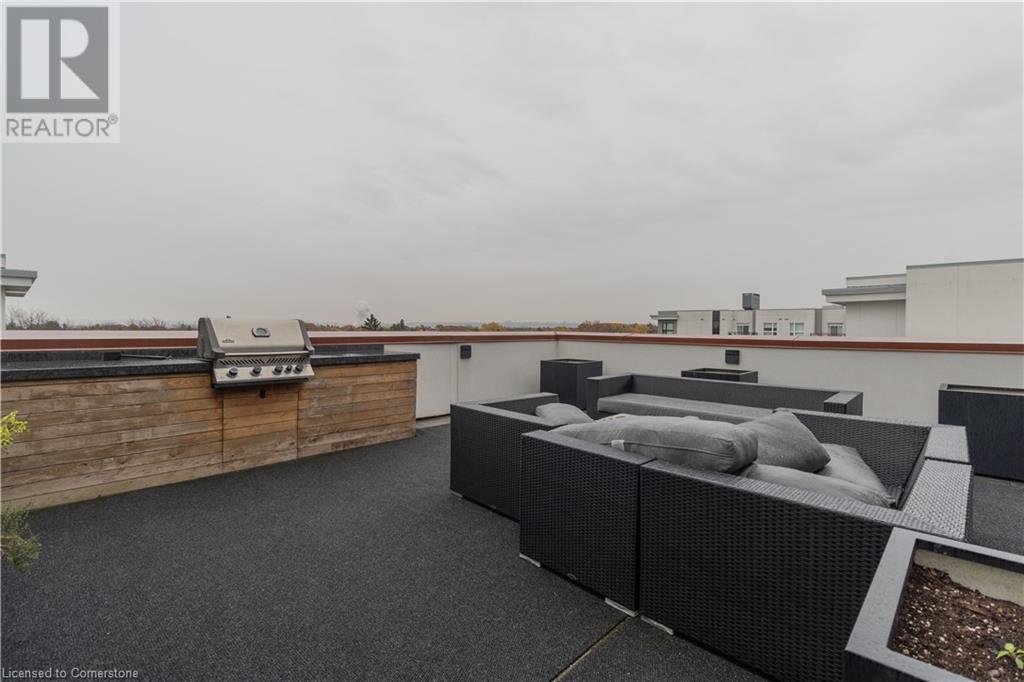340 Plains Road E Unit# 411 Burlington, Ontario L7T 0C2
$689,990Maintenance,
$677.68 Monthly
Maintenance,
$677.68 MonthlyExperience peaceful living in the vibrant Aldershot community with Unit 411 in the highly sought after Affinity Condos by Rosehaven! This 2 bed 2 bath unit features 2 underground parking spots (tandem) and storage locker located on the same level. The large second bedroom and ample living space is perfect for a new family or working professional looking to upgrade their home office. Conveniently located just minutes from Aldershot GO Station, Highway 403, Mapleview Mall, schools, Spencer Smith Park, and a wide variety of dining and entertainment options, this condo is the perfect blend of comfort and convenience. Amenities include rooftop patio, gym, meeting room, party room and plenty of visitor parking. Book your private showing now! Virtually Staged. (id:48215)
Property Details
| MLS® Number | 40678623 |
| Property Type | Single Family |
| Amenities Near By | Schools, Shopping |
| Community Features | High Traffic Area, Quiet Area |
| Features | Balcony |
| Parking Space Total | 2 |
| Storage Type | Locker |
Building
| Bathroom Total | 2 |
| Bedrooms Above Ground | 2 |
| Bedrooms Total | 2 |
| Amenities | Exercise Centre, Party Room |
| Appliances | Dishwasher, Dryer, Refrigerator, Washer, Microwave Built-in, Window Coverings |
| Basement Type | None |
| Construction Style Attachment | Attached |
| Cooling Type | Central Air Conditioning |
| Exterior Finish | Brick Veneer |
| Heating Type | Heat Pump |
| Stories Total | 1 |
| Size Interior | 894 Ft2 |
| Type | Apartment |
| Utility Water | Municipal Water |
Parking
| Underground | |
| Visitor Parking |
Land
| Access Type | Highway Access |
| Acreage | No |
| Land Amenities | Schools, Shopping |
| Sewer | Municipal Sewage System |
| Size Total Text | Unknown |
| Zoning Description | Mxg |
Rooms
| Level | Type | Length | Width | Dimensions |
|---|---|---|---|---|
| Main Level | Laundry Room | Measurements not available | ||
| Main Level | 3pc Bathroom | Measurements not available | ||
| Main Level | Bedroom | 10'4'' x 10'2'' | ||
| Main Level | Full Bathroom | Measurements not available | ||
| Main Level | Primary Bedroom | 11'1'' x 12'4'' | ||
| Main Level | Kitchen | 8'2'' x 9'2'' | ||
| Main Level | Great Room | 11'11'' x 13'5'' |
https://www.realtor.ca/real-estate/27661685/340-plains-road-e-unit-411-burlington
Phi Nguyen
Salesperson
104 King Street W. #301
Dundas, Ontario L9H 0B4
(905) 628-6765
































