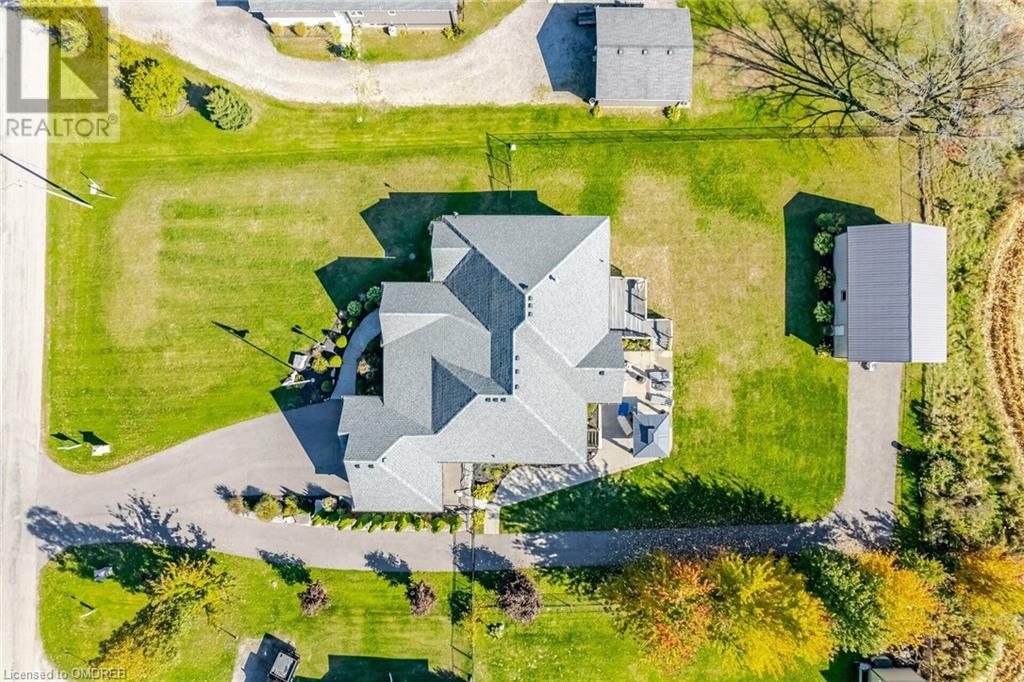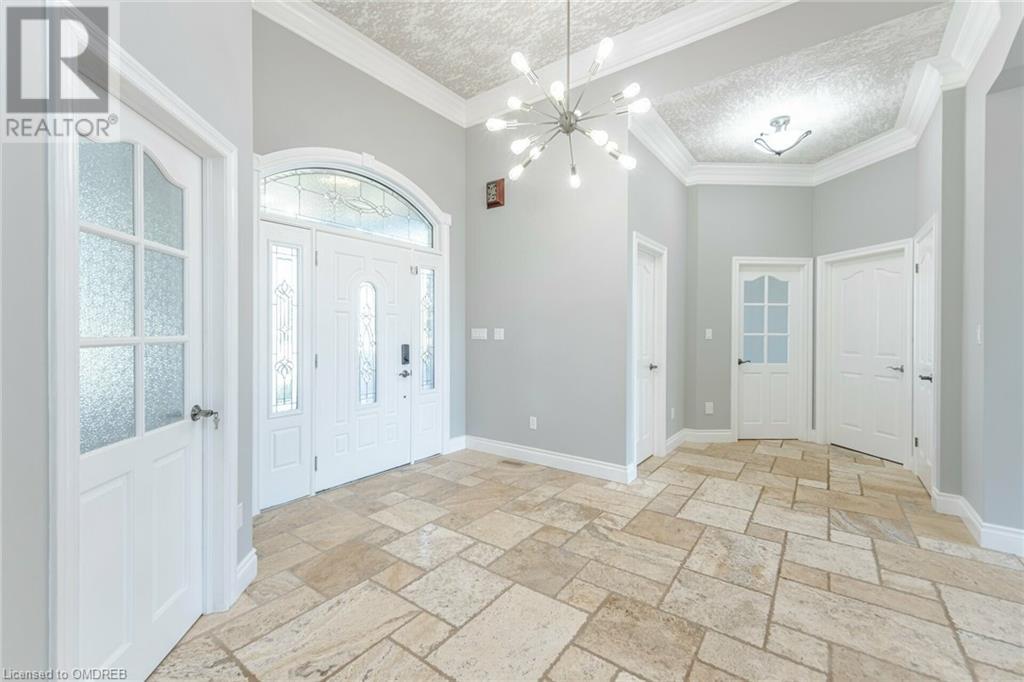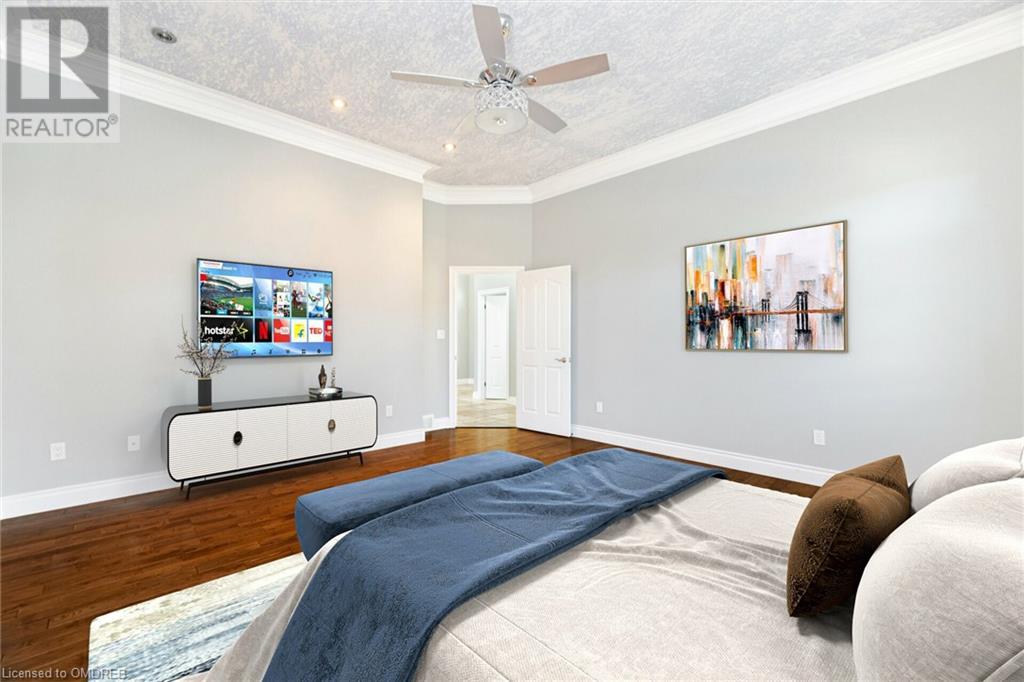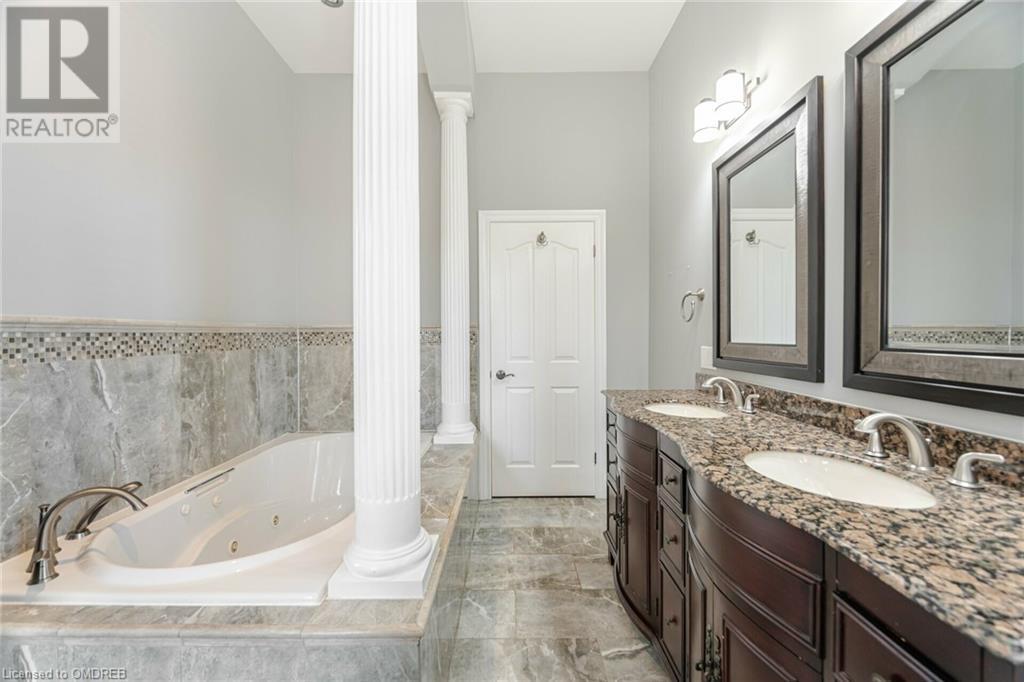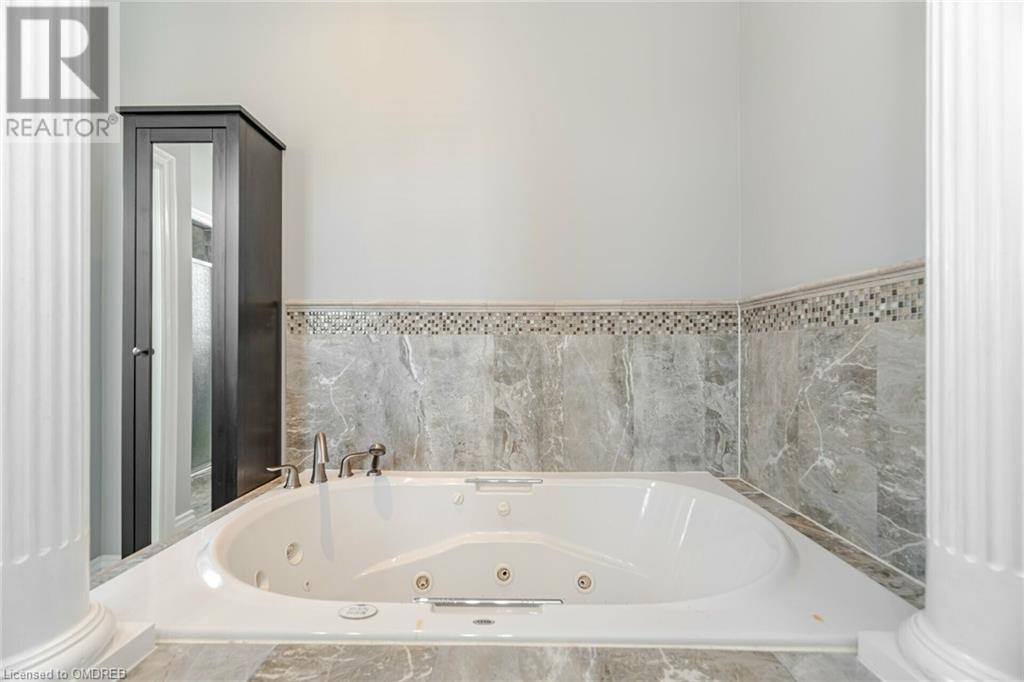339 Sixth Concession Road Cathcart, Ontario N0E 1B0
$1,650,000
Escape to serene country living just 5 minutes from Highways 403 and 401! This stunning custom-built bungalow offers over 5,000 sq. ft. of total living space on a beautifully landscaped 0.77-acre lot. With an in-law suite and a massive 26 x 36 workshop equipped with 220 AMP power and water, it feels like two homes in one. The exterior features perennial gardens, stamped concrete walkways, a covered porch, and a 9+ car driveway with armor stone. Inside, the main floor has 5 bedrooms, 3 baths, an open-concept kitchen and dining room with a granite breakfast bar for 7, a large family room with custom gas fireplace, Hardwood floors, California hand-scraped ceilings, crown molding, pot lights, walk-out to deck with hot tub, O/L private yard, main floor laundry + double garage. The lower level offers a separate entrance to a fully finished in-law suite with a spacious kitchen, 3 more bedrooms, a 4-piece bath, gas fireplace, and separate laundry. This is a must-see property! Approximately 2691 sqft above grade, built in 2012. Roof, Driveway & Patio (2022) (id:48215)
Property Details
| MLS® Number | 40667090 |
| Property Type | Single Family |
| CommunityFeatures | Quiet Area, School Bus |
| EquipmentType | Water Heater |
| Features | Southern Exposure, Sump Pump, Automatic Garage Door Opener |
| ParkingSpaceTotal | 11 |
| RentalEquipmentType | Water Heater |
| Structure | Workshop |
Building
| BathroomTotal | 4 |
| BedroomsAboveGround | 5 |
| BedroomsBelowGround | 2 |
| BedroomsTotal | 7 |
| Appliances | Central Vacuum, Dishwasher, Dryer, Refrigerator, Water Softener, Water Purifier, Washer, Range - Gas, Microwave Built-in, Hood Fan, Window Coverings, Garage Door Opener, Hot Tub |
| ArchitecturalStyle | Bungalow |
| BasementDevelopment | Finished |
| BasementType | Full (finished) |
| ConstructedDate | 2012 |
| ConstructionStyleAttachment | Detached |
| CoolingType | Central Air Conditioning |
| ExteriorFinish | Stone |
| FireplacePresent | Yes |
| FireplaceTotal | 2 |
| FireplaceType | Insert |
| Fixture | Ceiling Fans |
| HalfBathTotal | 1 |
| HeatingFuel | Natural Gas |
| HeatingType | Forced Air |
| StoriesTotal | 1 |
| SizeInterior | 2690 Sqft |
| Type | House |
| UtilityWater | Well |
Parking
| Attached Garage |
Land
| Acreage | No |
| Sewer | Septic System |
| SizeDepth | 246 Ft |
| SizeFrontage | 136 Ft |
| SizeIrregular | 0.77 |
| SizeTotal | 0.77 Ac|1/2 - 1.99 Acres |
| SizeTotalText | 0.77 Ac|1/2 - 1.99 Acres |
| ZoningDescription | Rh-15 |
Rooms
| Level | Type | Length | Width | Dimensions |
|---|---|---|---|---|
| Basement | Bedroom | 15'2'' x 12'1'' | ||
| Lower Level | 4pc Bathroom | Measurements not available | ||
| Lower Level | Bedroom | 15'2'' x 12'1'' | ||
| Lower Level | Living Room | 23'2'' x 21'2'' | ||
| Lower Level | Kitchen | 22'1'' x 13'7'' | ||
| Main Level | Dining Room | 14'3'' x 15'3'' | ||
| Main Level | 2pc Bathroom | Measurements not available | ||
| Main Level | 5pc Bathroom | Measurements not available | ||
| Main Level | 5pc Bathroom | Measurements not available | ||
| Main Level | Bedroom | 13'5'' x 9'7'' | ||
| Main Level | Bedroom | 14'2'' x 13'2'' | ||
| Main Level | Bedroom | 13'0'' x 12'0'' | ||
| Main Level | Bedroom | 14'5'' x 12'3'' | ||
| Main Level | Bedroom | 17'2'' x 14'8'' | ||
| Main Level | Kitchen | 1'1'' x 1'1'' | ||
| Main Level | Family Room | 18'7'' x 16'11'' |
https://www.realtor.ca/real-estate/27565408/339-sixth-concession-road-cathcart
Camillia Ribau
Broker
2691 Credit Valley Road Unit 103
Mississauga, Ontario L5M 7A1



