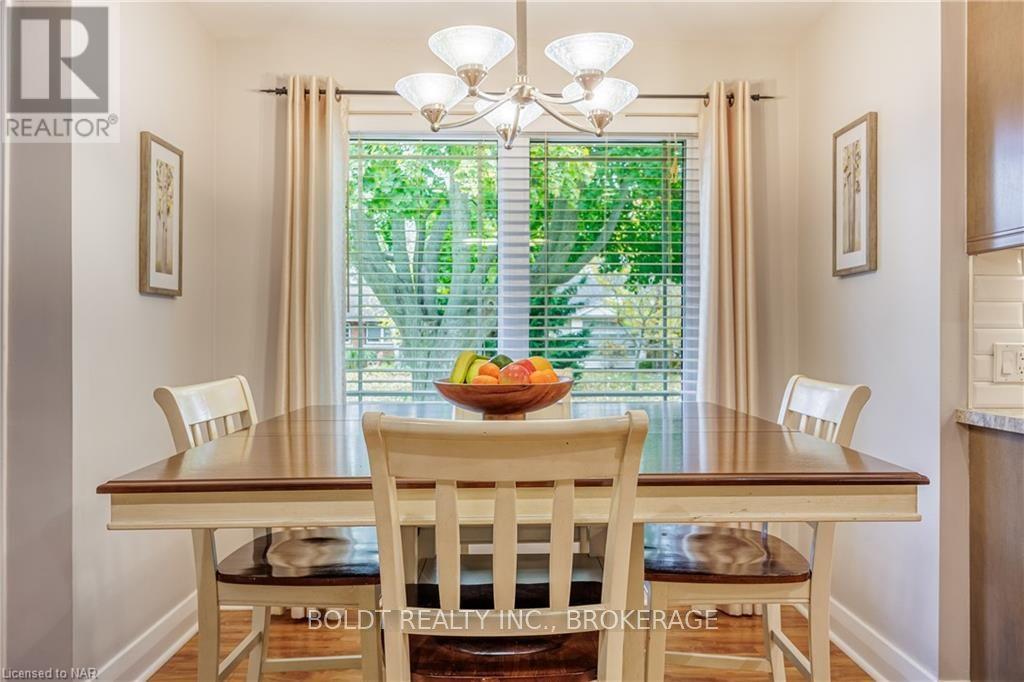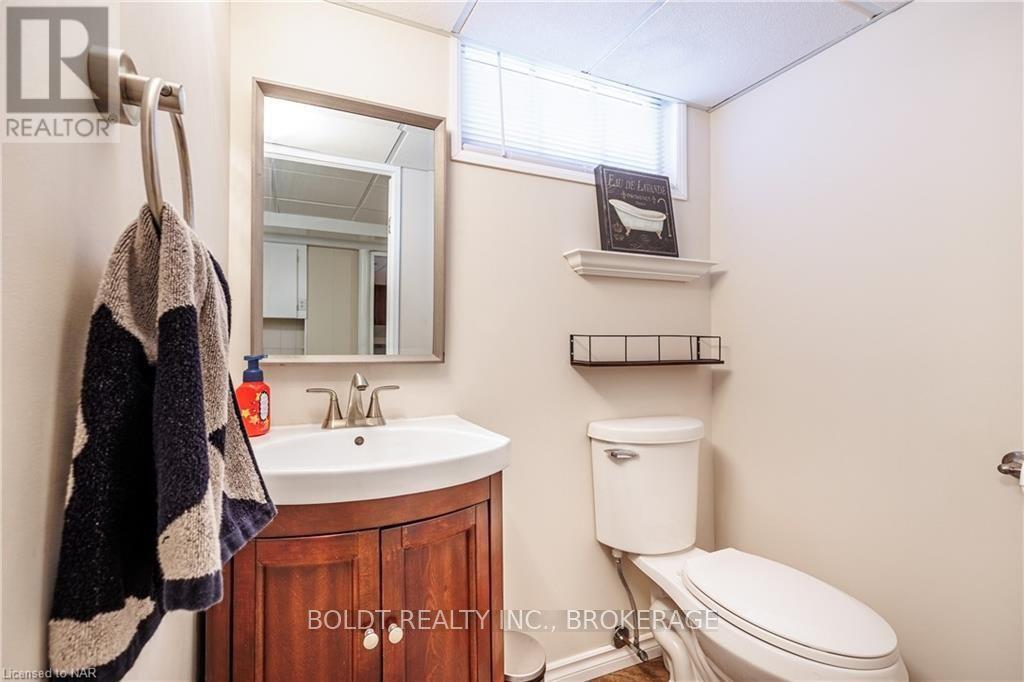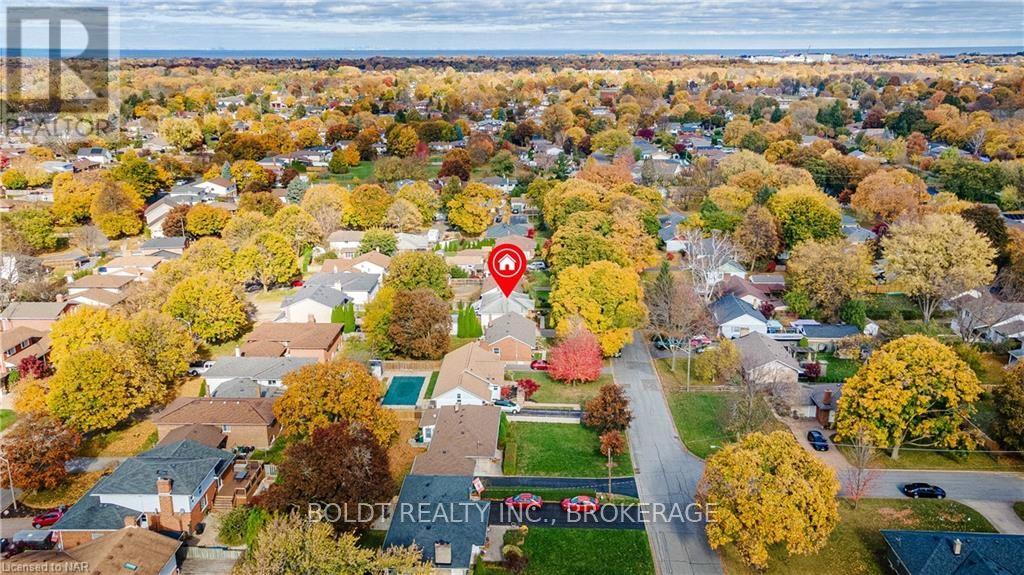33 Patricia Drive St. Catharines (444 - Carlton/bunting), Ontario L2M 4P2
$699,000
Welcome to 33 Patricia Drive! This stunning 3 bedroom bungalow has been beautifully updated and features a separate side entrance that leads to an expansive finished basement. Situated in a desirable north end St. Catharines neighbourhood with mature trees and larger lots, this home truly has it all! The open concept bright and airy living room, dining room and gorgeous updated kitchen provide plenty of space for entertaining. You will appreciate the new modern floors throughout the main floor of this wonderful home. Enjoy your morning coffee in the brilliant sunroom solarium that beckons you each morning. This space is adorned with floor-to-ceiling windows, allowing for natural light to flood in, creating a warm, inviting atmosphere. Retreat to the lower level and hang out with family and friends in the expansive entertainment room with pot lights throughout. The lower levels also includes a great sized laundry area, bathroom, workshop, and an ample amount of storage space. Outside, the fully fenced and private backyard provides a quaint space to relax while being surrounded by lush gardens that have been professionally landscaped with perennial gardens. Additional updates include: New Fascia, eavestroughs and downspouts, as well as on the great sized detached 1.5 car garage. Just minutes away to all major amenities: Kiwanis Aquatic Centre, Lester B. Pearson Park, Shopping, Groceries, Schools, biking and walking trails. (id:48215)
Property Details
| MLS® Number | X10412994 |
| Property Type | Single Family |
| Community Name | 444 - Carlton/Bunting |
| EquipmentType | Water Heater |
| ParkingSpaceTotal | 7 |
| RentalEquipmentType | Water Heater |
Building
| BathroomTotal | 2 |
| BedroomsAboveGround | 3 |
| BedroomsTotal | 3 |
| Appliances | Dryer, Refrigerator, Stove, Washer |
| ArchitecturalStyle | Bungalow |
| BasementDevelopment | Finished |
| BasementFeatures | Separate Entrance |
| BasementType | N/a (finished) |
| ConstructionStyleAttachment | Detached |
| CoolingType | Central Air Conditioning |
| ExteriorFinish | Vinyl Siding, Brick |
| FoundationType | Block |
| HalfBathTotal | 1 |
| HeatingFuel | Natural Gas |
| HeatingType | Forced Air |
| StoriesTotal | 1 |
| Type | House |
| UtilityWater | Municipal Water |
Parking
| Detached Garage |
Land
| Acreage | No |
| Sewer | Sanitary Sewer |
| SizeDepth | 115 Ft |
| SizeFrontage | 60 Ft |
| SizeIrregular | 60 X 115 Ft |
| SizeTotalText | 60 X 115 Ft|under 1/2 Acre |
| ZoningDescription | R1 |
Rooms
| Level | Type | Length | Width | Dimensions |
|---|---|---|---|---|
| Basement | Workshop | 4.87 m | 3.35 m | 4.87 m x 3.35 m |
| Basement | Bathroom | Measurements not available | ||
| Basement | Recreational, Games Room | 11.58 m | 4.49 m | 11.58 m x 4.49 m |
| Basement | Laundry Room | 6.32 m | 2.74 m | 6.32 m x 2.74 m |
| Main Level | Bathroom | Measurements not available | ||
| Main Level | Living Room | 5.99 m | 3.45 m | 5.99 m x 3.45 m |
| Main Level | Dining Room | 4.57 m | 2.43 m | 4.57 m x 2.43 m |
| Main Level | Kitchen | 3.35 m | 3.35 m | 3.35 m x 3.35 m |
| Main Level | Bedroom | 3.75 m | 3.2 m | 3.75 m x 3.2 m |
| Main Level | Bedroom | 4.67 m | 2.94 m | 4.67 m x 2.94 m |
| Main Level | Bedroom | 3.65 m | 3.14 m | 3.65 m x 3.14 m |
| Main Level | Other | 4.57 m | 2.89 m | 4.57 m x 2.89 m |
Jay Mclelland
Broker
211 Scott Street
St. Catharines, Ontario L2N 1H5









































