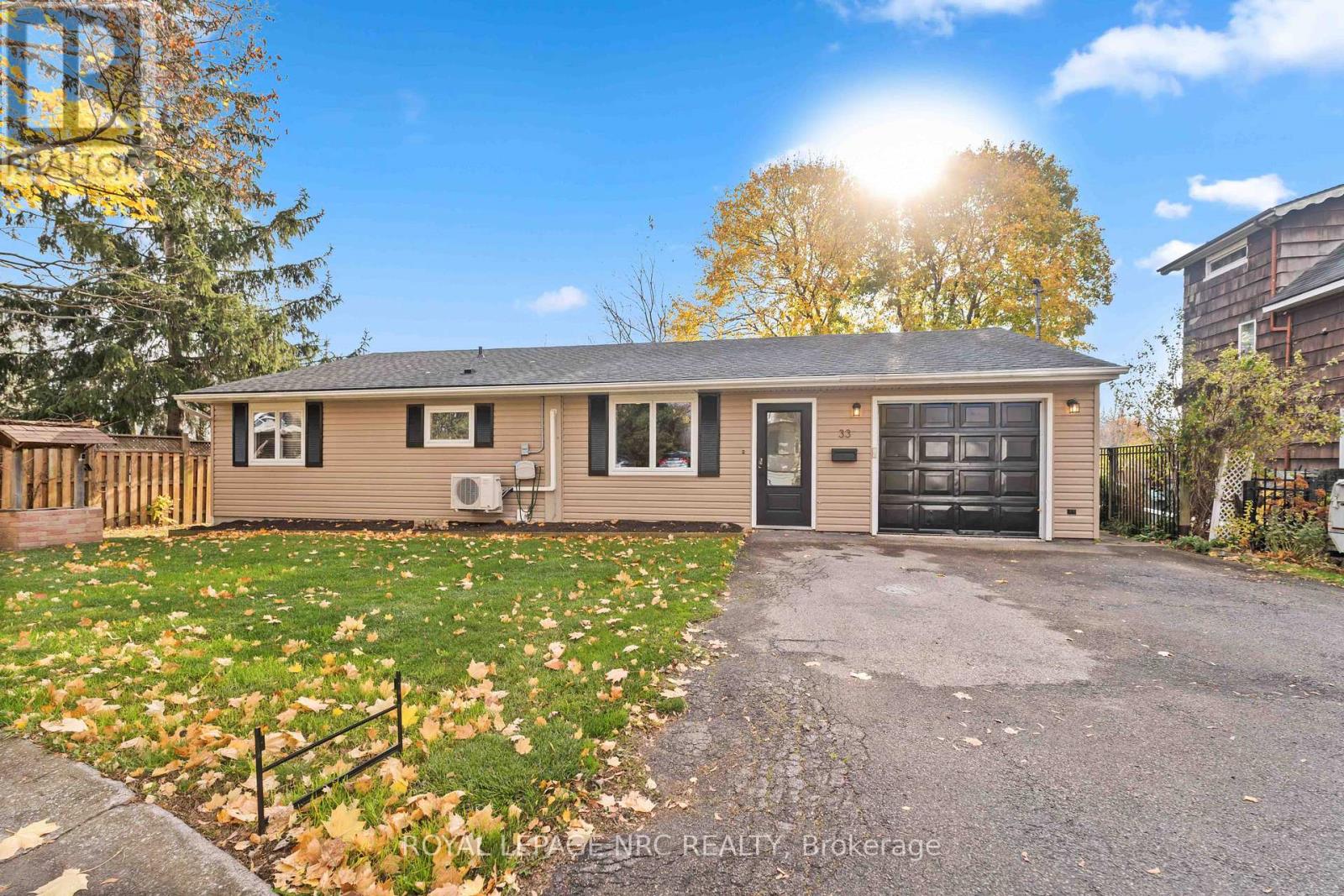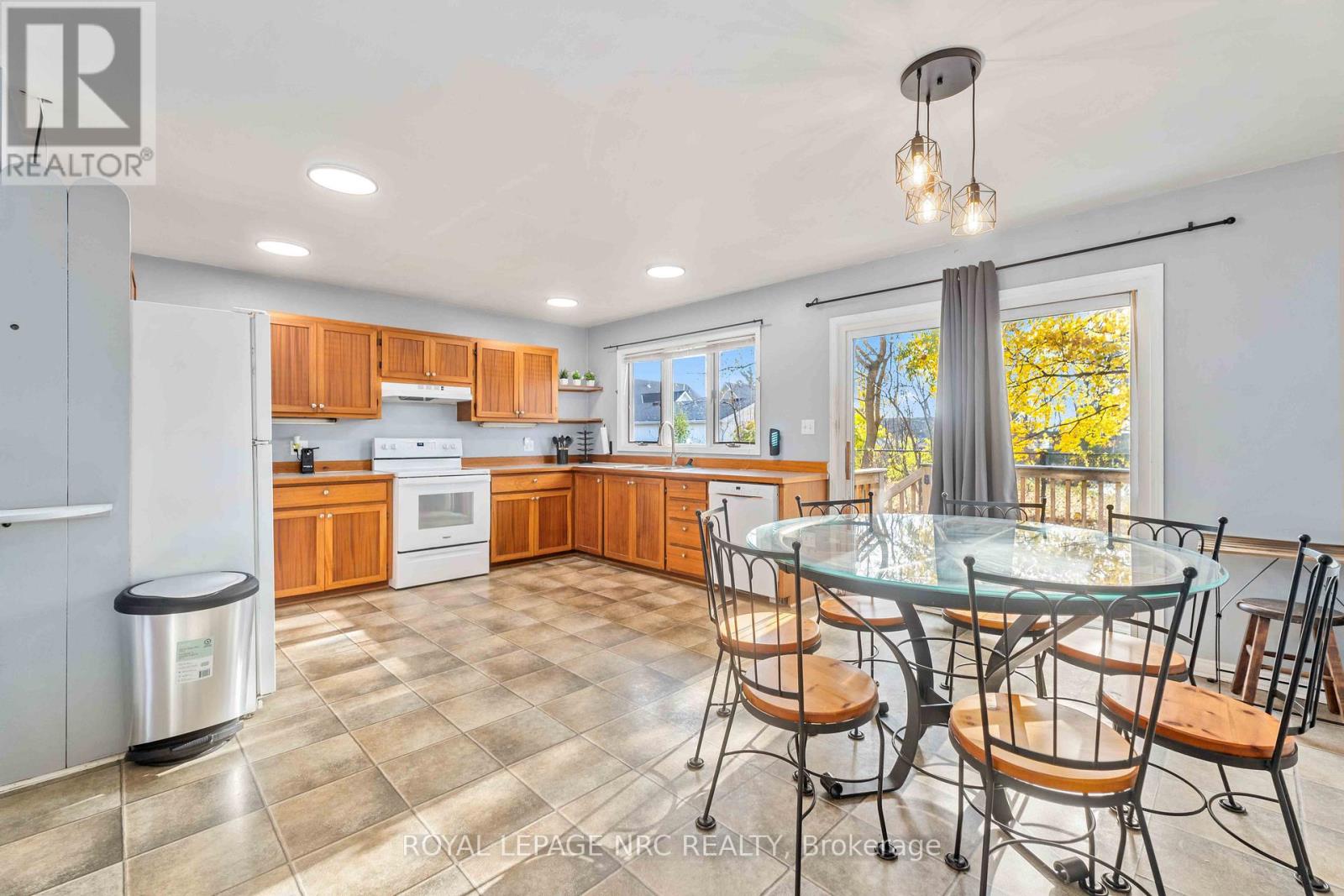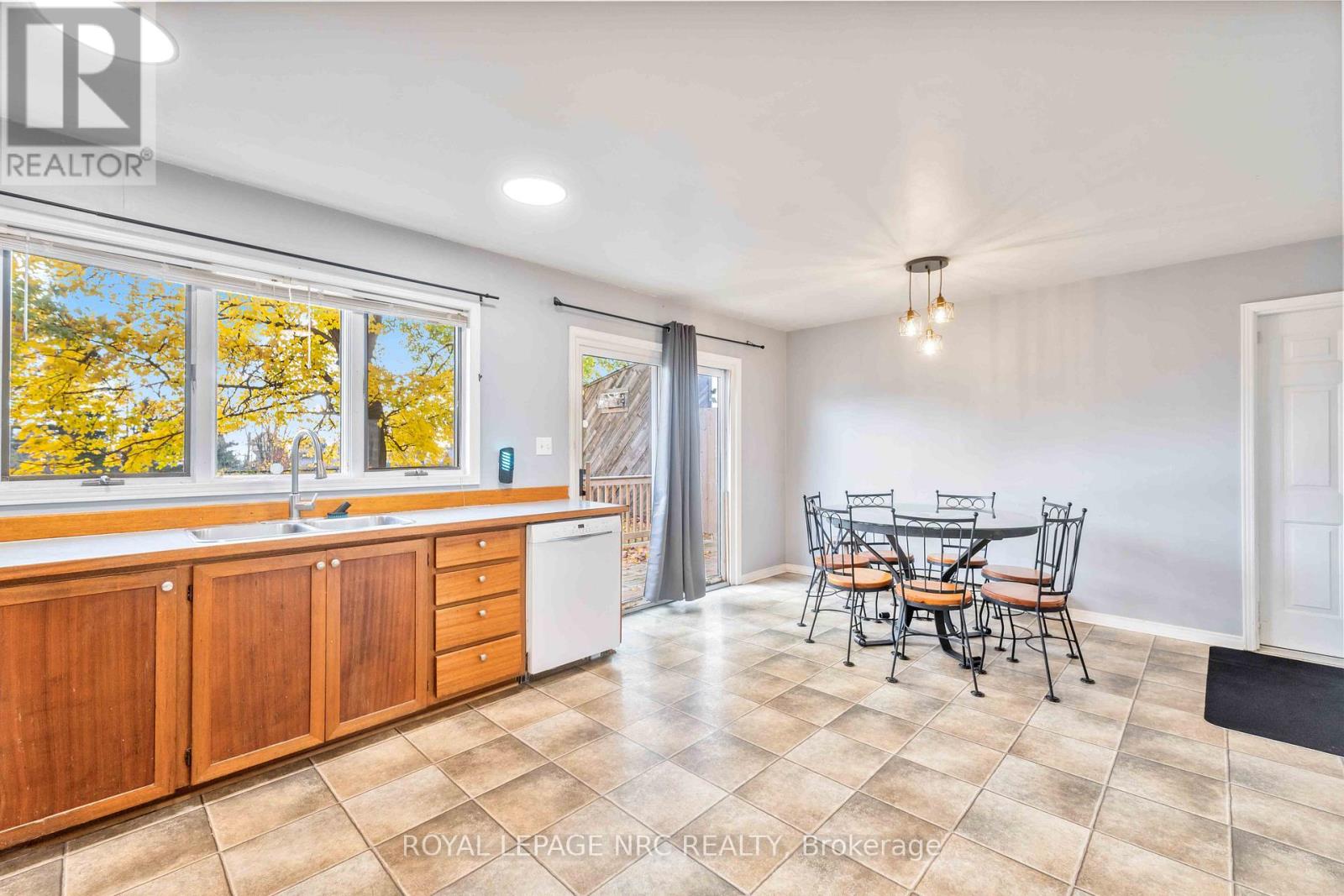33 Keel Street Fort Erie, Ontario L2A 1C4
3 Bedroom
1 Bathroom
1,100 - 1,500 ft2
Bungalow
Wall Unit
Baseboard Heaters
$449,900
IMMEDIATE POSSESSION AVAILABLE FOR THIS 3 BEDROOM BUNGALOW ON A DEAD END STREET. LARGE EAT-IN KITCHEN WITH WALK OUT TO FENCED YARD, NEW DECK (2023) AND BACKING ONTO PARK. ROOF SHINGLES REPLACED IN 2016, 2 NEWER DUCTLESS SPLITS AND NEW HOT WATER TANK (OWNED). (id:48215)
Property Details
| MLS® Number | X10430516 |
| Property Type | Single Family |
| Community Name | 333 - Lakeshore |
| Parking Space Total | 3 |
Building
| Bathroom Total | 1 |
| Bedrooms Above Ground | 3 |
| Bedrooms Total | 3 |
| Amenities | Fireplace(s) |
| Appliances | Water Heater, Dishwasher, Refrigerator, Stove |
| Architectural Style | Bungalow |
| Basement Type | Crawl Space |
| Construction Style Attachment | Detached |
| Cooling Type | Wall Unit |
| Exterior Finish | Vinyl Siding |
| Heating Fuel | Electric |
| Heating Type | Baseboard Heaters |
| Stories Total | 1 |
| Size Interior | 1,100 - 1,500 Ft2 |
| Type | House |
| Utility Water | Municipal Water |
Parking
| Attached Garage |
Land
| Acreage | No |
| Sewer | Sanitary Sewer |
| Size Depth | 90 Ft |
| Size Frontage | 60 Ft |
| Size Irregular | 60 X 90 Ft |
| Size Total Text | 60 X 90 Ft |
| Zoning Description | R3 |
Rooms
| Level | Type | Length | Width | Dimensions |
|---|---|---|---|---|
| Main Level | Living Room | 5.11 m | 4.54 m | 5.11 m x 4.54 m |
| Main Level | Kitchen | 2.98 m | 4.26 m | 2.98 m x 4.26 m |
| Main Level | Dining Room | 2.63 m | 4.26 m | 2.63 m x 4.26 m |
| Main Level | Bedroom | 3.12 m | 4.61 m | 3.12 m x 4.61 m |
| Main Level | Bedroom 2 | 2.86 m | 4.26 m | 2.86 m x 4.26 m |
| Main Level | Bedroom 3 | 2.83 m | 3.46 m | 2.83 m x 3.46 m |
| Main Level | Bathroom | 2.91 m | 3.46 m | 2.91 m x 3.46 m |
https://www.realtor.ca/real-estate/27664670/33-keel-street-fort-erie-333-lakeshore-333-lakeshore

Dawn C Kendrick
Salesperson
Royal LePage NRC Realty
35 Maywood Avenue
St. Catharines, Ontario L2R 1C5
35 Maywood Avenue
St. Catharines, Ontario L2R 1C5
(905) 688-4561
www.homesniagara.com/











































