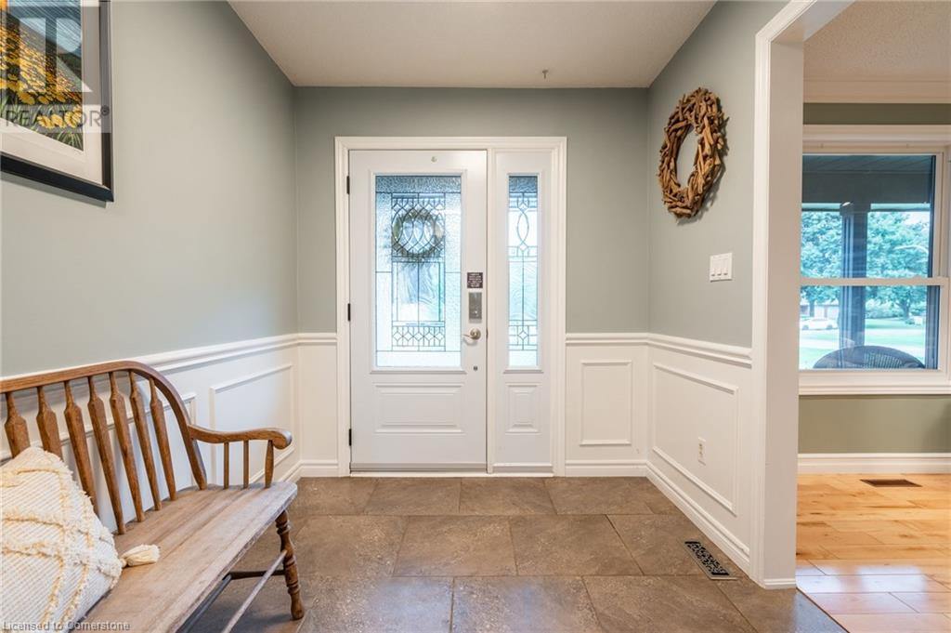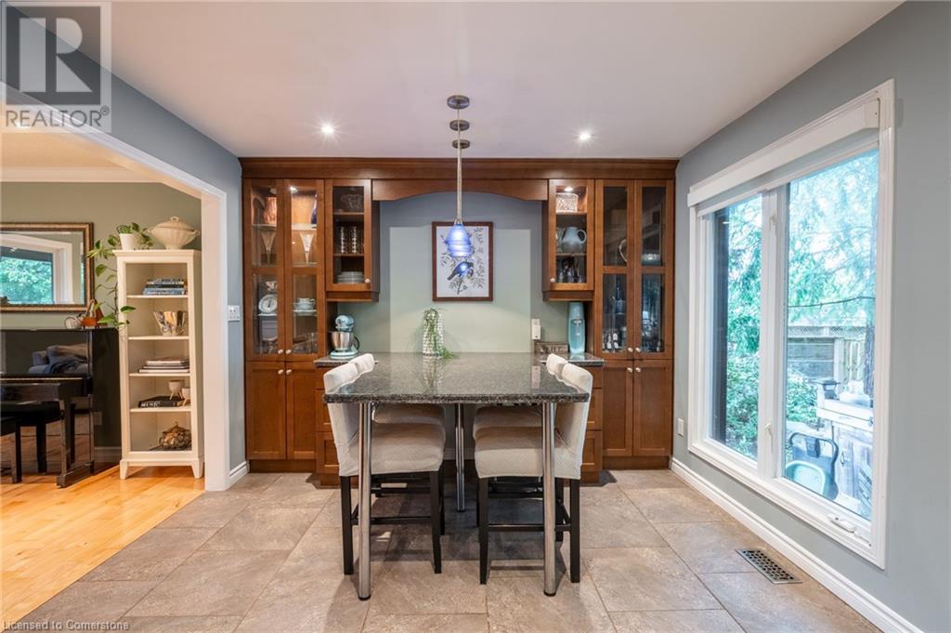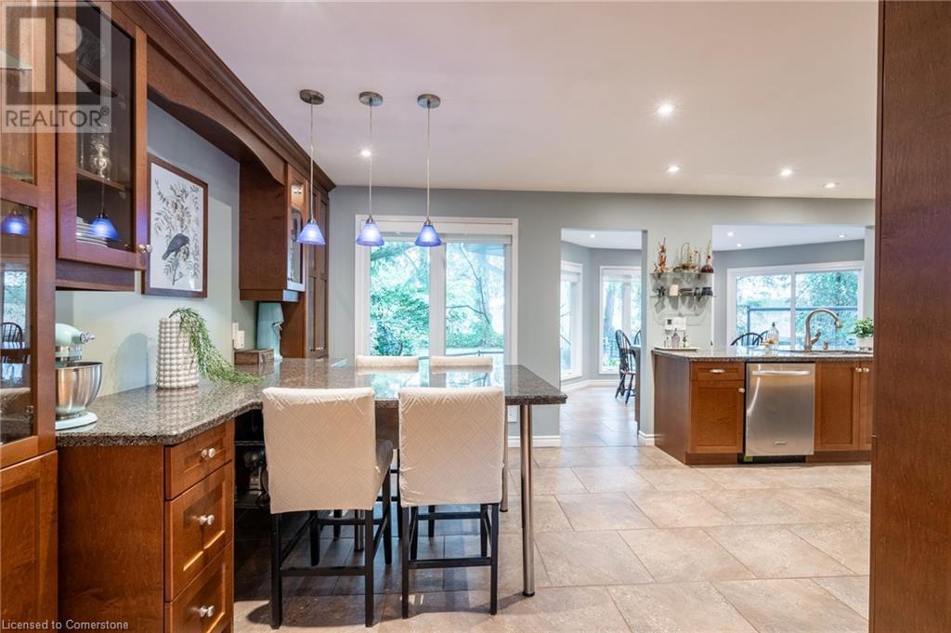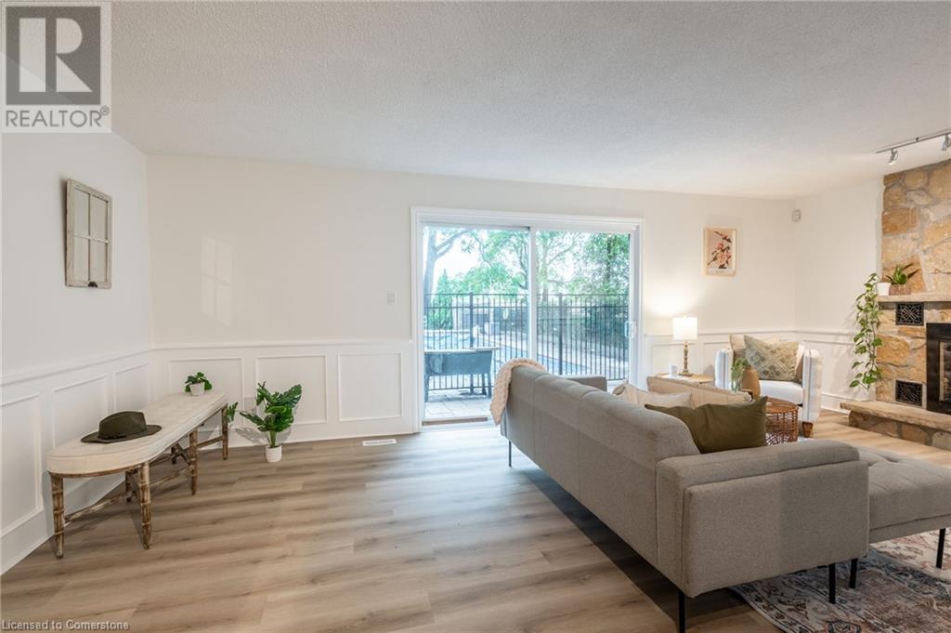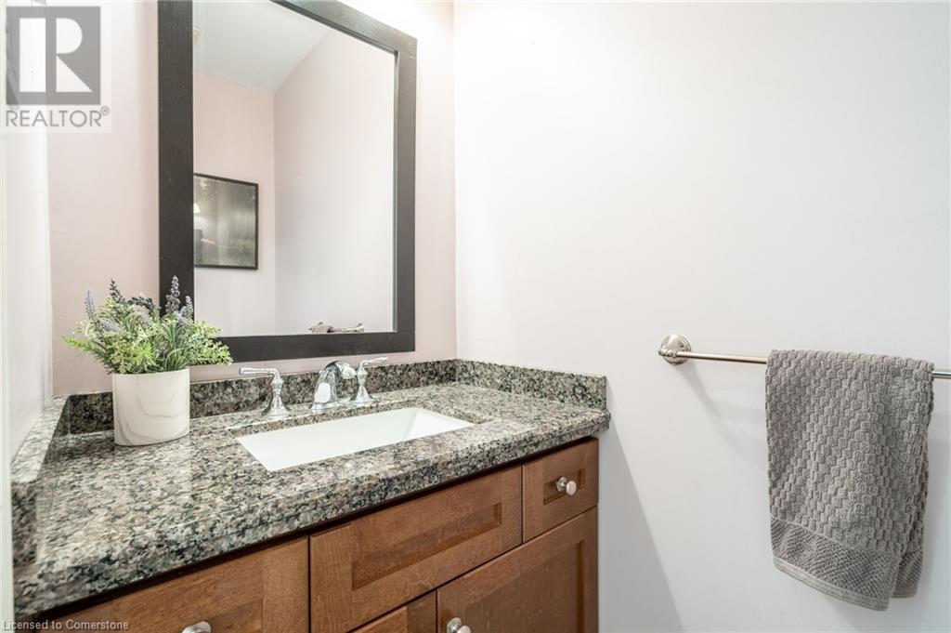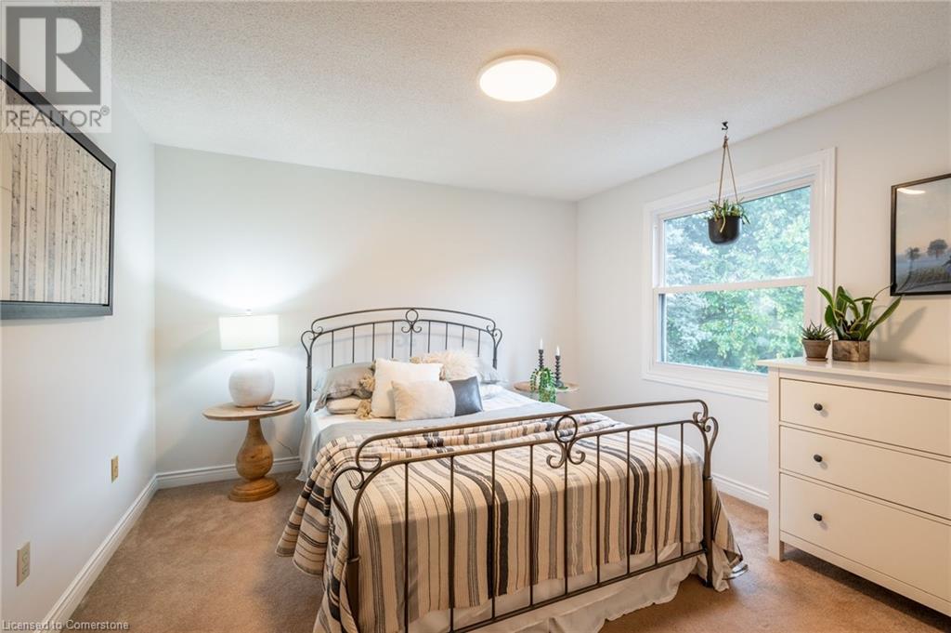33 Cumminsville Drive Flamborough, Ontario L0R 1V0
$1,449,900
Welcome to your piece of paradise! This stunning 5 level sidesplit sits on over a 1/2 acre of farmland-surrounded property at the end of a cul-de-sac in one of Flamborough's most desirable neighbourhoods. The main level features a spacious living room which opens up to an oversized chef's kitchen, complete with loads of storage, granite countertops, built-in table, breakfast bar and coffee bar, and attached dining area with walkout to the rear deck. The kitchen overlooks a massive family room, complete with wood-burning fireplace, gorgeous wainscoting and oversized sliders walking out to the fenced-in pool. Travel to the upper level to find a beautiful primary suite, complete with B/I wardrobes and updated 3pc ensuite with oversized W/I glass shower and linen closet. The upper level is complete with a 4pc main bath, three generous bedrooms and abundant storage. The basement offers a finished theatre room with tiered seating, corner bar, art station and bar seating, as well as loads of B/I shelving and a huge cold cellar. A massive utility room offers a whopping 730sqft of additional storage and potential for a fantastic workshop. The gorgeous naturalized backyard features a large fenced-in inground pool, spacious deck, secluded seating area and multiple gardens for the green-thumbed buyer. Enjoy all that rural living has to offer without losing the convenience of the suburbs - mere minutes away from amenities, highway access, schools and more! This one truly won't last! (id:48215)
Property Details
| MLS® Number | 40668457 |
| Property Type | Single Family |
| CommunityFeatures | Quiet Area, School Bus |
| EquipmentType | Water Heater |
| Features | Cul-de-sac, Paved Driveway, Country Residential, Sump Pump, Automatic Garage Door Opener |
| ParkingSpaceTotal | 10 |
| PoolType | Inground Pool |
| RentalEquipmentType | Water Heater |
| Structure | Shed |
Building
| BathroomTotal | 3 |
| BedroomsAboveGround | 4 |
| BedroomsTotal | 4 |
| Appliances | Dishwasher, Dryer, Refrigerator, Water Softener, Washer, Gas Stove(s), Hood Fan, Window Coverings, Garage Door Opener, Hot Tub |
| BasementDevelopment | Partially Finished |
| BasementType | Full (partially Finished) |
| ConstructedDate | 1981 |
| ConstructionStyleAttachment | Detached |
| CoolingType | Central Air Conditioning |
| ExteriorFinish | Brick Veneer, Vinyl Siding |
| FireProtection | Alarm System |
| FireplaceFuel | Wood |
| FireplacePresent | Yes |
| FireplaceTotal | 1 |
| FireplaceType | Other - See Remarks |
| FoundationType | Poured Concrete |
| HalfBathTotal | 1 |
| HeatingFuel | Natural Gas |
| HeatingType | Forced Air |
| SizeInterior | 2908 Sqft |
| Type | House |
| UtilityWater | Drilled Well |
Parking
| Attached Garage |
Land
| AccessType | Highway Access |
| Acreage | No |
| Sewer | Septic System |
| SizeDepth | 240 Ft |
| SizeFrontage | 113 Ft |
| SizeTotalText | 1/2 - 1.99 Acres |
| ZoningDescription | S1 |
Rooms
| Level | Type | Length | Width | Dimensions |
|---|---|---|---|---|
| Second Level | Bedroom | 10'1'' x 9'3'' | ||
| Second Level | Bedroom | 13'5'' x 11'3'' | ||
| Second Level | Bedroom | 9'2'' x 11'3'' | ||
| Second Level | 3pc Bathroom | 5'11'' x 12' | ||
| Second Level | Primary Bedroom | 16'8'' x 12'0'' | ||
| Second Level | 4pc Bathroom | 12'5'' x 5'4'' | ||
| Basement | Cold Room | 25'5'' x 4'5'' | ||
| Basement | Other | 10' x 6'10'' | ||
| Basement | Utility Room | Measurements not available | ||
| Basement | Recreation Room | 26'3'' x 22'10'' | ||
| Lower Level | Laundry Room | 7'2'' x 6'8'' | ||
| Lower Level | 2pc Bathroom | 6'7'' x 3'2'' | ||
| Lower Level | Family Room | 22'2'' x 13'0'' | ||
| Main Level | Dining Room | 18'1'' x 11'1'' | ||
| Main Level | Kitchen | 21'2'' x 11'3'' | ||
| Main Level | Living Room | 18'8'' x 12'0'' |
https://www.realtor.ca/real-estate/27575743/33-cumminsville-drive-flamborough
Kristin Lamarre
Salesperson
1595 Upper James St Unit 4b
Hamilton, Ontario L9B 0H7




