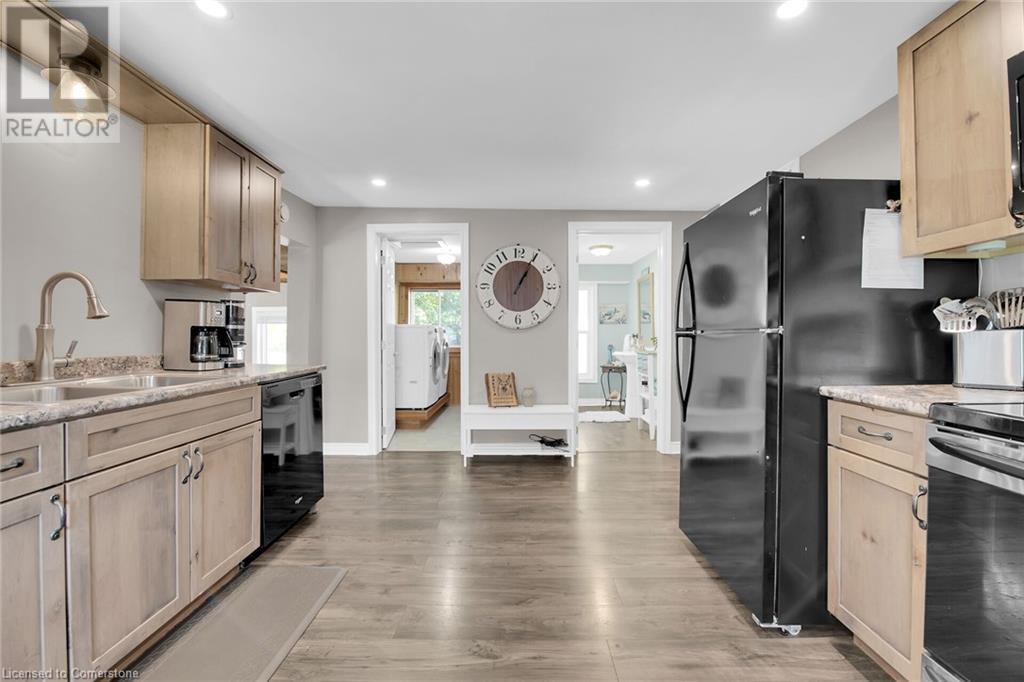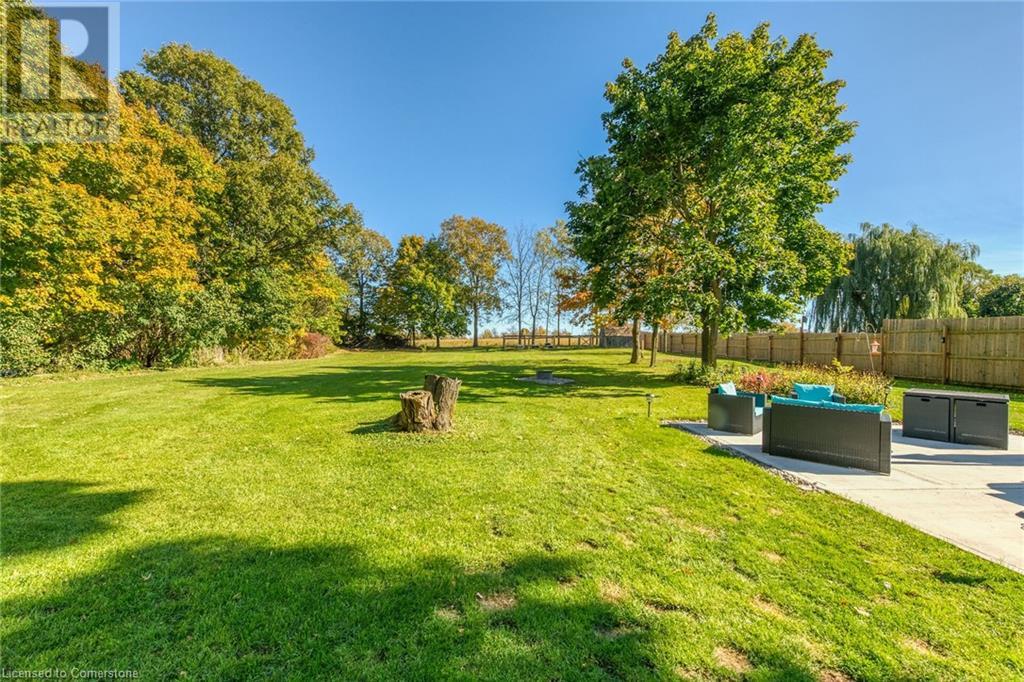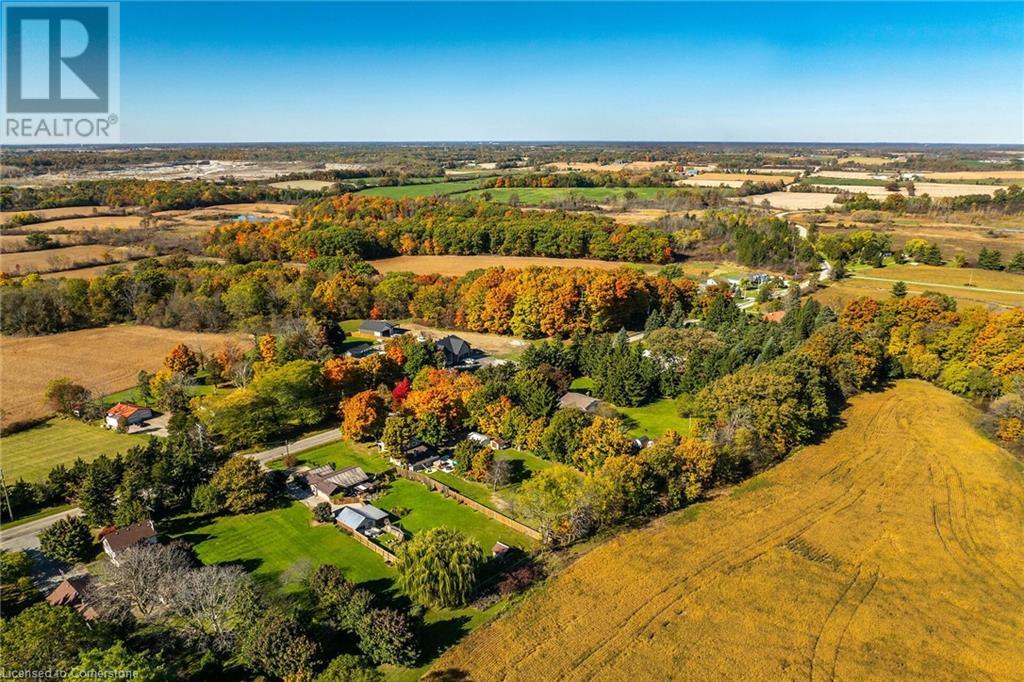328 Decewsville Road Cayuga, Ontario N0A 1E0
$649,900
Escape the city’s hustle & bustle & discover this “Country Retreat” boasting quiet hamlet of Decewsville setting - relaxing 30 min commute to Hamilton, Brantford & 403 - 2 km west of Cayuga enjoying golf course south of Hwy 3 & Taquanyah Nature Preserve mins north down the road. This pristine 1.5 storey home redefines the adage “just unpack & enjoy” as seriously - there is nothing to do here - but savour the 1302sf of freshly painted, tastefully redecorated interior decor & embrace the gorgeous 0.52ac (93 x 243) private, rural lot dotted w/mature pines & hardwoods abutting farm fields - exploding w/natural beauty. Quaint 108sf covered front porch accesses front foyer leads to living/dining room ftrs new WETT certified wood stove/chimney system-2024 (cost-$10,000)set on flag stone pad/hearth & south-side dinette. Continues to fully equipped, renovated kitchen-2019 incs desired pantry, convenient 2pc bath, laundry room, utility room, storage room, rear mud room offers staircase to 101sf service-style basement & walk-out to extra thick (designed for hot tub) concrete entertainment patio-2023 & manicured rear yard. Solid original staircase ascends to bright, spacious 2 bedroom upper level completed w/stylish 4pc bath. Hobbyist or Mechanic will appreciate the 9x20 insulated workshop incs hydro, 8x8 metal clad multi-purpose shed with hydro & 2 open-end wood storage sheds. Notable extras - pressure tank-2024, p/g furnace/ductwork-2019, AC-2022, exterior siding/eaves-2020, wood-look window blinds-2024, vinyl windows, flooring-2019, plumbing-2019, bathroom-2019, metal roof-2017, 100 amp hydro *breakers*, cistern & independent septic system. Affordable Rural Elegance!!! Shows 10++++ (id:48215)
Property Details
| MLS® Number | 40663917 |
| Property Type | Single Family |
| AmenitiesNearBy | Golf Nearby, Park |
| CommunityFeatures | Quiet Area |
| EquipmentType | Propane Tank |
| Features | Crushed Stone Driveway, Country Residential, Sump Pump |
| ParkingSpaceTotal | 6 |
| RentalEquipmentType | Propane Tank |
| Structure | Shed |
Building
| BathroomTotal | 2 |
| BedroomsAboveGround | 2 |
| BedroomsTotal | 2 |
| Appliances | Dishwasher, Dryer, Refrigerator, Stove, Washer, Microwave Built-in, Window Coverings |
| BasementDevelopment | Unfinished |
| BasementType | Partial (unfinished) |
| ConstructedDate | 1875 |
| ConstructionStyleAttachment | Detached |
| CoolingType | Central Air Conditioning |
| ExteriorFinish | Vinyl Siding |
| Fixture | Ceiling Fans |
| FoundationType | Stone |
| HalfBathTotal | 1 |
| HeatingFuel | Propane |
| HeatingType | Forced Air, Radiant Heat |
| StoriesTotal | 2 |
| SizeInterior | 1302 Sqft |
| Type | House |
| UtilityWater | Cistern |
Land
| AccessType | Road Access |
| Acreage | No |
| LandAmenities | Golf Nearby, Park |
| Sewer | Septic System |
| SizeDepth | 243 Ft |
| SizeFrontage | 93 Ft |
| SizeIrregular | 0.52 |
| SizeTotal | 0.52 Ac|1/2 - 1.99 Acres |
| SizeTotalText | 0.52 Ac|1/2 - 1.99 Acres |
| ZoningDescription | Rh |
Rooms
| Level | Type | Length | Width | Dimensions |
|---|---|---|---|---|
| Second Level | Foyer | 3'2'' x 11'3'' | ||
| Second Level | 4pc Bathroom | 8'0'' x 10'8'' | ||
| Second Level | Bedroom | 7'8'' x 11'6'' | ||
| Second Level | Bedroom | 11'7'' x 15'9'' | ||
| Basement | Other | 11'0'' x 9'5'' | ||
| Main Level | Laundry Room | 7'9'' x 6'6'' | ||
| Main Level | Storage | 6'8'' x 9'4'' | ||
| Main Level | 2pc Bathroom | 8'0'' x 4'4'' | ||
| Main Level | Utility Room | 4'2'' x 4'6'' | ||
| Main Level | Mud Room | 9'3'' x 17'2'' | ||
| Main Level | Dining Room | 11'8'' x 7'5'' | ||
| Main Level | Kitchen | 16'5'' x 11'8'' | ||
| Main Level | Living Room/dining Room | 23'9'' x 12'6'' | ||
| Main Level | Foyer | 6'4'' x 11'3'' |
https://www.realtor.ca/real-estate/27555175/328-decewsville-road-cayuga
Peter R. Hogeterp
Salesperson
325 Winterberry Dr Unit 4b
Stoney Creek, Ontario L8J 0B6




















































