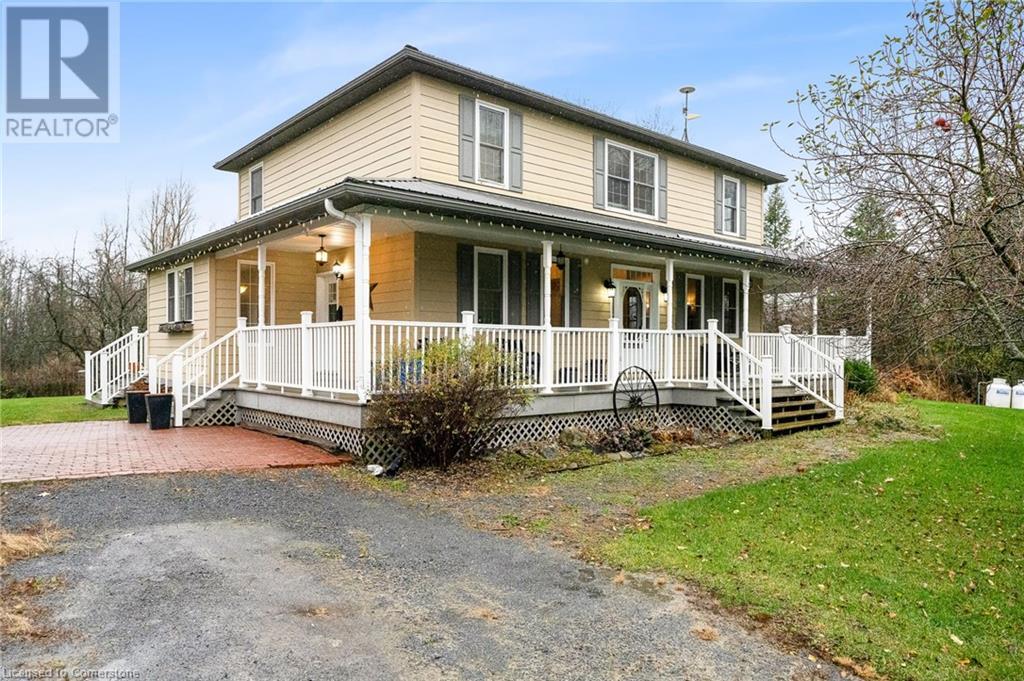3278 Vallance Road Apple Hill, Ontario K0C 1B0
$662,800
Charming 5.66-Acre Retreat in Ottawa's Apple Hill Area - $622,800 This is an estate sale and property is being sold as is where is, and has cleared probato. Escape to the tranquility of the countryside with this stunning 5.66-acre property located in the picturesque Apple Hill rea, just outside Ottawa. This versatile estate offers harmonious blend of privacy, comfortable living and endless possibilities for your dreams. Property Features: Spacious 4-bedroom home; thoughtfully designed for family living, this home boasts ample natural light, gorgeous room sizes, and a welcoming atmosphere. Private Pool: relax and unwind in your own backyard oasis, perfect for summer entertaining or quiet evenings under the stars. New outbuilding: in addition to a spacious 2 car heated garage, a newly constructed outbuilding provides a world of opportunities - whether you're looking for a workshop, home business space, hobby retreat, yoga studio, the potential is limitless. Expansive grounds: the lush 5.66 acres are ideal for outdoor enthusiasts, gardeners, or creating a private retreat to call your own. Nestled in a serene and desirable area, this property offers a perfect balance of rural charm and access to city amenities. Whether you're seeking a family home, a space for creative ventures, or both, this is your chance to make your vision a realty. Schedule your private viewing today and discover the possibilities that await! (id:48215)
Property Details
| MLS® Number | 40685418 |
| Property Type | Single Family |
| Communication Type | High Speed Internet |
| Community Features | Quiet Area |
| Features | Country Residential, Gazebo |
| Parking Space Total | 15 |
| Structure | Workshop, Porch |
Building
| Bathroom Total | 2 |
| Bedrooms Above Ground | 3 |
| Bedrooms Total | 3 |
| Appliances | Central Vacuum, Dishwasher, Dryer, Refrigerator, Stove, Water Softener, Washer, Hot Tub |
| Architectural Style | 2 Level |
| Basement Development | Finished |
| Basement Type | Full (finished) |
| Construction Style Attachment | Detached |
| Cooling Type | Central Air Conditioning |
| Exterior Finish | Masonite, Colour Loc |
| Fireplace Fuel | Propane |
| Fireplace Present | Yes |
| Fireplace Total | 1 |
| Fireplace Type | Other - See Remarks |
| Foundation Type | Poured Concrete |
| Heating Fuel | Propane |
| Heating Type | Forced Air, Radiant Heat |
| Stories Total | 2 |
| Size Interior | 2,956 Ft2 |
| Type | House |
| Utility Water | Drilled Well |
Parking
| Detached Garage | |
| Covered |
Land
| Access Type | Road Access |
| Acreage | Yes |
| Landscape Features | Landscaped |
| Sewer | Septic System |
| Size Depth | 494 Ft |
| Size Frontage | 500 Ft |
| Size Irregular | 5.66 |
| Size Total | 5.66 Ac|5 - 9.99 Acres |
| Size Total Text | 5.66 Ac|5 - 9.99 Acres |
| Zoning Description | Rr |
Rooms
| Level | Type | Length | Width | Dimensions |
|---|---|---|---|---|
| Second Level | Full Bathroom | 14'4'' x 10'1'' | ||
| Second Level | Bedroom | 12'3'' x 11'3'' | ||
| Second Level | Bedroom | 12'11'' x 13'1'' | ||
| Second Level | Primary Bedroom | 16'0'' x 14'4'' | ||
| Basement | Sitting Room | 14'9'' x 17'7'' | ||
| Basement | Recreation Room | 20'6'' x 22'2'' | ||
| Main Level | 3pc Bathroom | 7'1'' x 12'7'' | ||
| Main Level | Laundry Room | 12'1'' x 6'7'' | ||
| Main Level | Foyer | 15'5'' x 8'8'' | ||
| Main Level | Living Room | 15'5'' x 12'1'' | ||
| Main Level | Family Room | 17'5'' x 21'1'' | ||
| Main Level | Dining Room | 14'4'' x 7'1'' | ||
| Main Level | Kitchen/dining Room | 24'0'' x 14'5'' |
Utilities
| Electricity | Available |
| Telephone | Available |
https://www.realtor.ca/real-estate/27742239/3278-vallance-road-apple-hill
Marc Freeman
Salesperson
2180 Itabashi Way Unit 4b
Burlington, Ontario L7M 5A5
(905) 639-7676






































