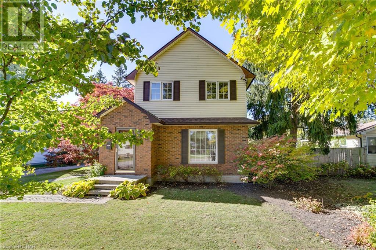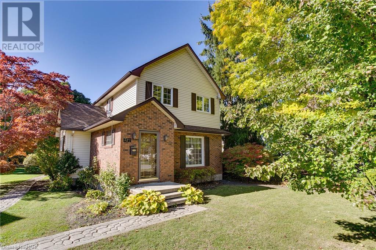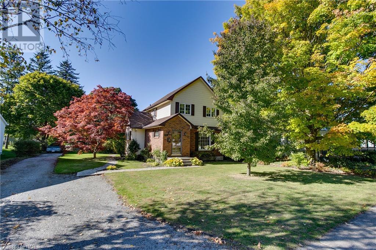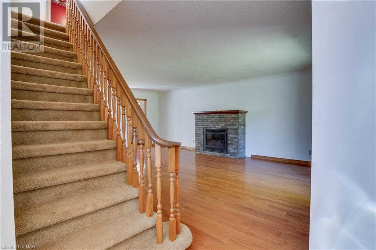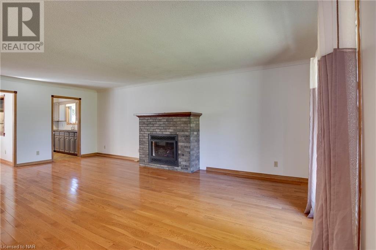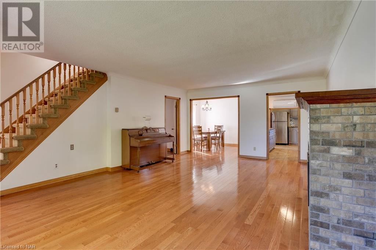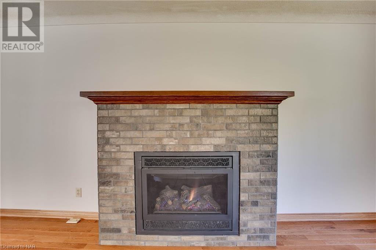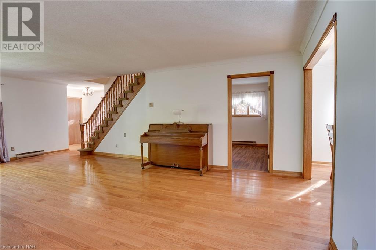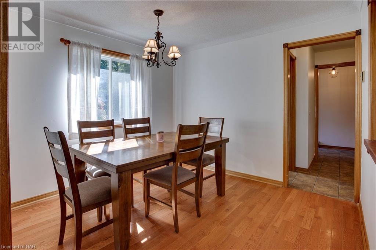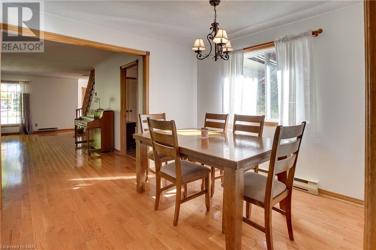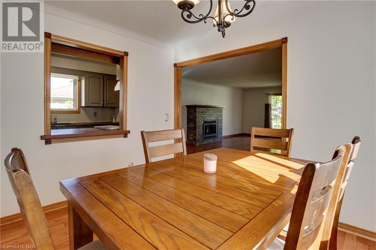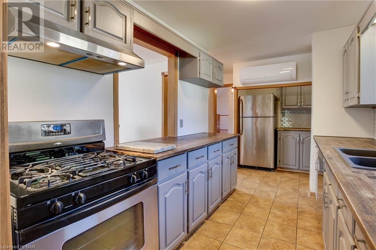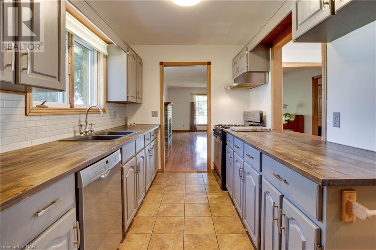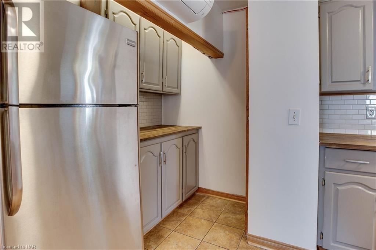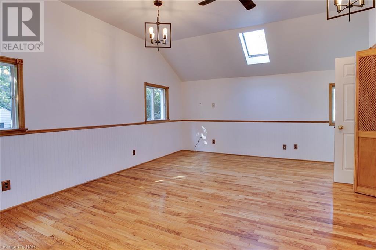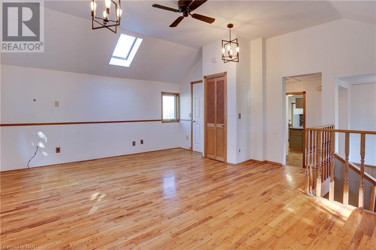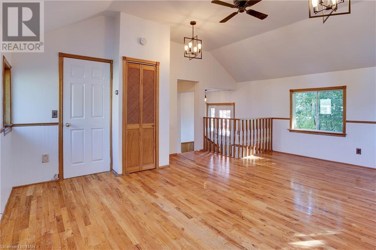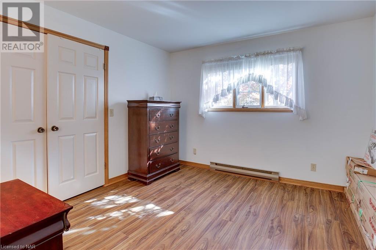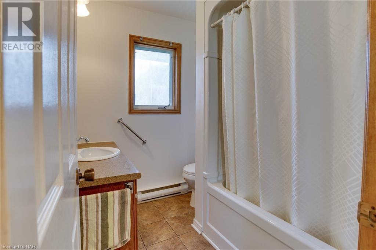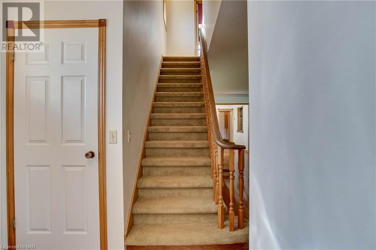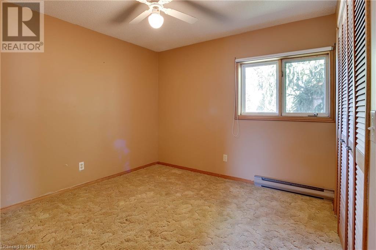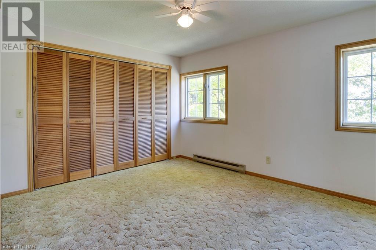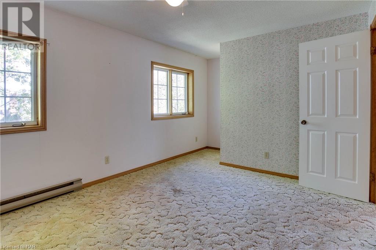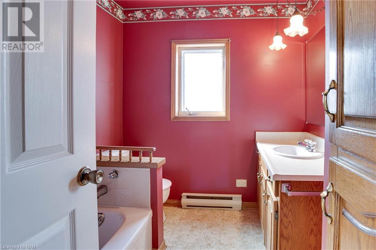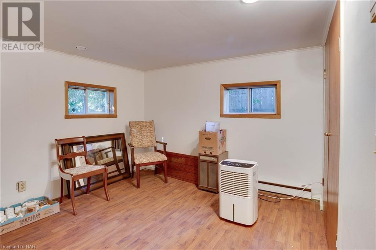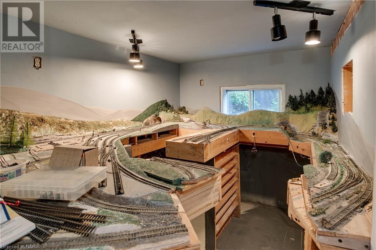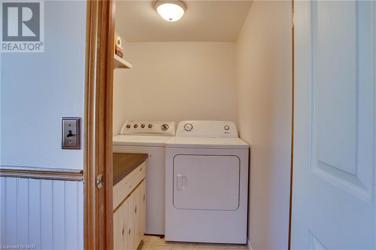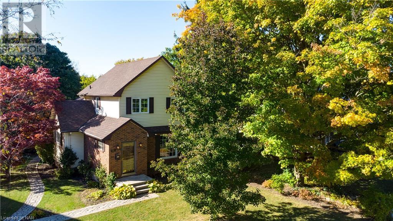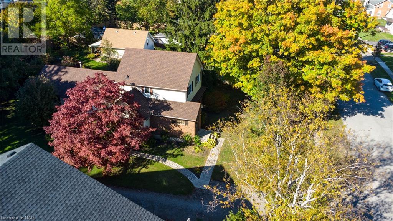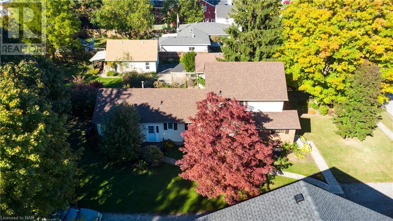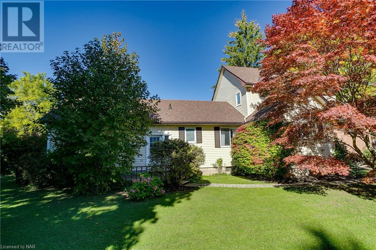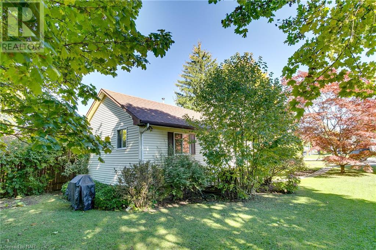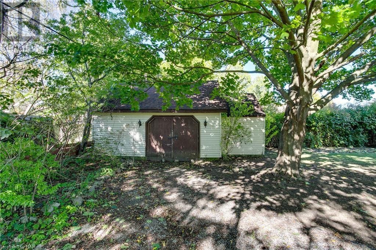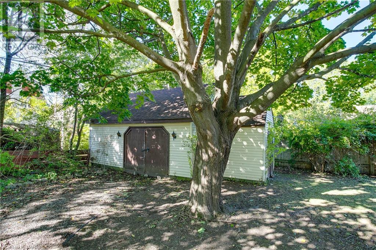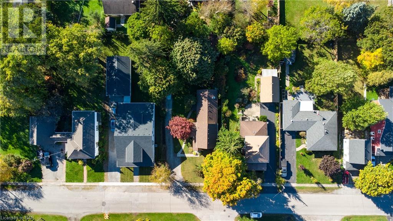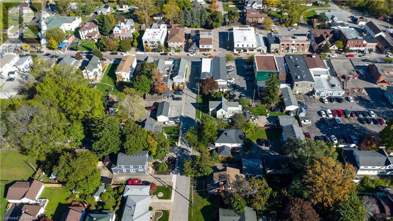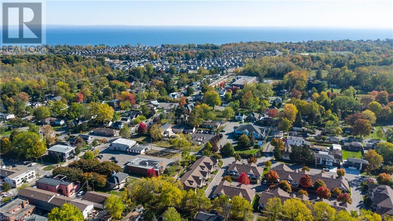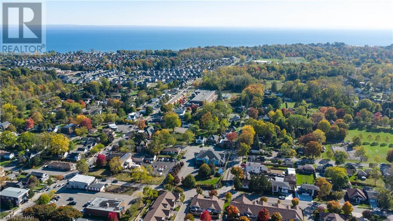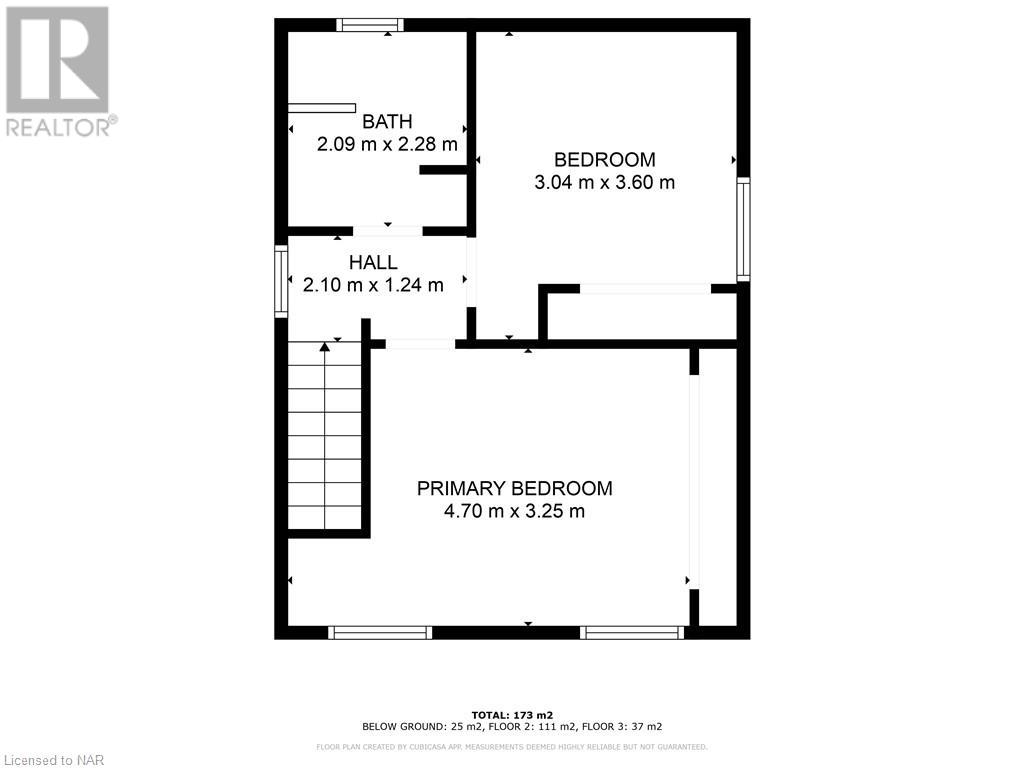327 South Mill Street Ridgeway, Ontario L0S 1N0
$599,900
Welcome to 327 South Mill Street, a charming 3-bedroom, 2-bathroom home just a short walk from downtown Ridgeway. Nestled on a 66' x 135' lot surrounded by mature trees, this two-storey home offers over 1,400 sq ft of comfortable living space. Step inside to find an open family room featuring hardwood floors and a cozy gas fireplace. The kitchen has been tastefully updated with butcher block countertops and stainless steel appliances, blending modern style with a touch of rustic charm. The main floor also includes a formal dining area, a spacious living room, a 4-piece bathroom, and a main floor bedroom—perfect for convenience and flexibility. Upstairs, you'll find two more well-appointed bedrooms and an additional bathroom. The partially finished basement adds extra versatility with two finished rooms, ideal for a home office, guest space, or hobby area. Set in a prime location, this property is just minutes from the heart of Ridgeway, where you can explore locally owned shops, cafes, and restaurants. With its inviting layout, stylish updates, and unbeatable location, 327 South Mill Street is ready to welcome you home. (id:48215)
Property Details
| MLS® Number | 40666480 |
| Property Type | Single Family |
| AmenitiesNearBy | Beach, Golf Nearby, Park, Place Of Worship, Playground, Public Transit, Schools, Shopping |
| CommunityFeatures | Community Centre, School Bus |
| ParkingSpaceTotal | 6 |
Building
| BathroomTotal | 2 |
| BedroomsAboveGround | 3 |
| BedroomsTotal | 3 |
| Appliances | Central Vacuum |
| ArchitecturalStyle | 2 Level |
| BasementDevelopment | Finished |
| BasementType | Partial (finished) |
| ConstructionStyleAttachment | Detached |
| CoolingType | Ductless |
| ExteriorFinish | Brick, Vinyl Siding |
| FireplacePresent | Yes |
| FireplaceTotal | 1 |
| Fixture | Ceiling Fans |
| FoundationType | Block |
| HeatingFuel | Electric |
| HeatingType | Heat Pump |
| StoriesTotal | 2 |
| SizeInterior | 1422 Sqft |
| Type | House |
| UtilityWater | Municipal Water |
Land
| Acreage | No |
| LandAmenities | Beach, Golf Nearby, Park, Place Of Worship, Playground, Public Transit, Schools, Shopping |
| Sewer | Municipal Sewage System |
| SizeDepth | 165 Ft |
| SizeFrontage | 66 Ft |
| SizeIrregular | 0.25 |
| SizeTotal | 0.25 Ac|under 1/2 Acre |
| SizeTotalText | 0.25 Ac|under 1/2 Acre |
| ZoningDescription | R2 |
Rooms
| Level | Type | Length | Width | Dimensions |
|---|---|---|---|---|
| Second Level | 3pc Bathroom | 7'7'' x 6'9'' | ||
| Second Level | Bedroom | 10'2'' x 10'6'' | ||
| Second Level | Bedroom | 9'10'' x 15'7'' | ||
| Basement | Office | 9'8'' x 10'3'' | ||
| Basement | Storage | 10'5'' x 7'6'' | ||
| Basement | Other | 9'11'' x 6'5'' | ||
| Main Level | 4pc Bathroom | 7'4'' x 5'10'' | ||
| Main Level | Bedroom | 10'7'' x 10'6'' | ||
| Main Level | Living Room | 18'0'' x 15'2'' | ||
| Main Level | Kitchen | 16'3'' x 7'3'' | ||
| Main Level | Dining Room | 9'9'' x 8'10'' | ||
| Main Level | Family Room | 14'10'' x 22'8'' |
https://www.realtor.ca/real-estate/27571673/327-south-mill-street-ridgeway
Phillip Smith
Salesperson
318 Ridge Road N
Ridgeway, Ontario L0S 1N0
Sarah Randall
Salesperson
318 Ridge Road N
Ridgeway, Ontario L0S 1N0
Shannon Ball
Salesperson
35 Maywood Avenue
St. Catharines, Ontario L2R 1C5
Mike Reles
Salesperson
318 Ridge Road N
Ridgeway, Ontario L0S 1N0


