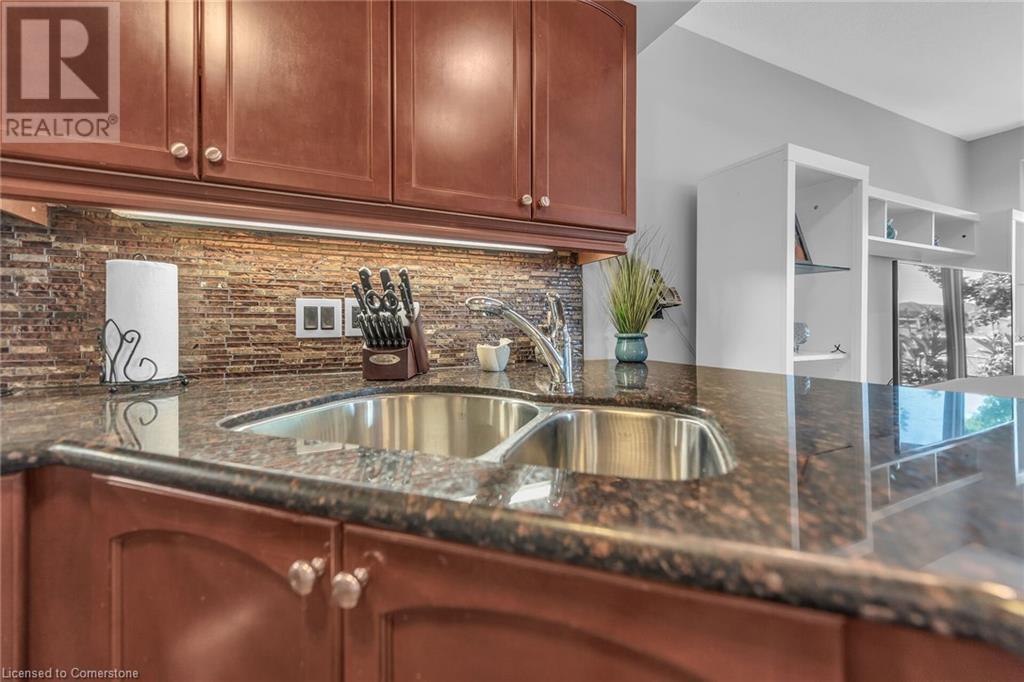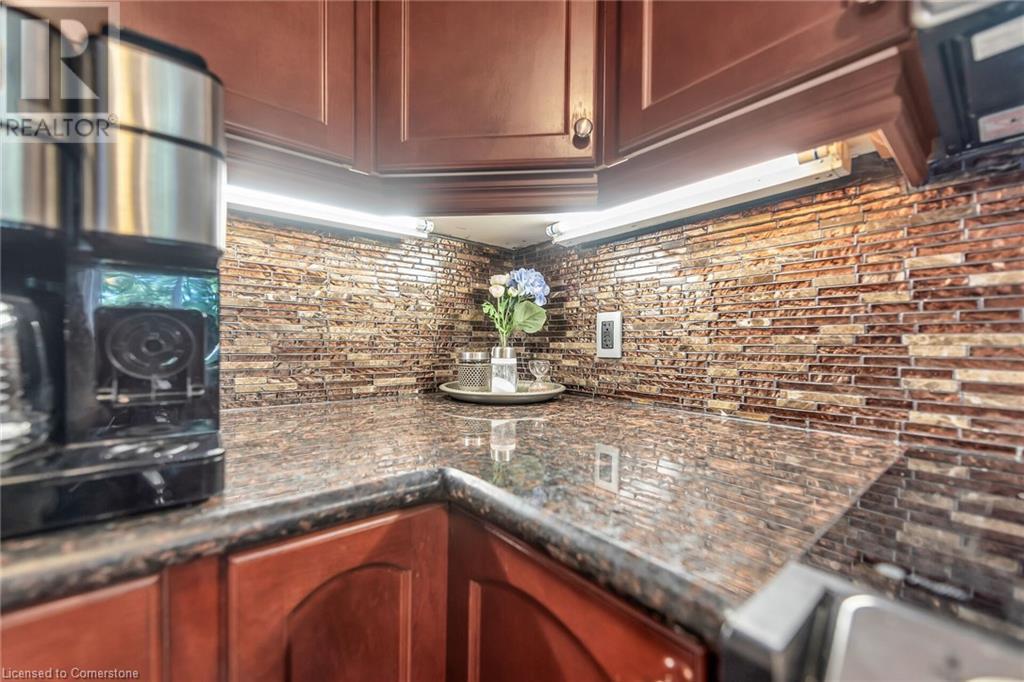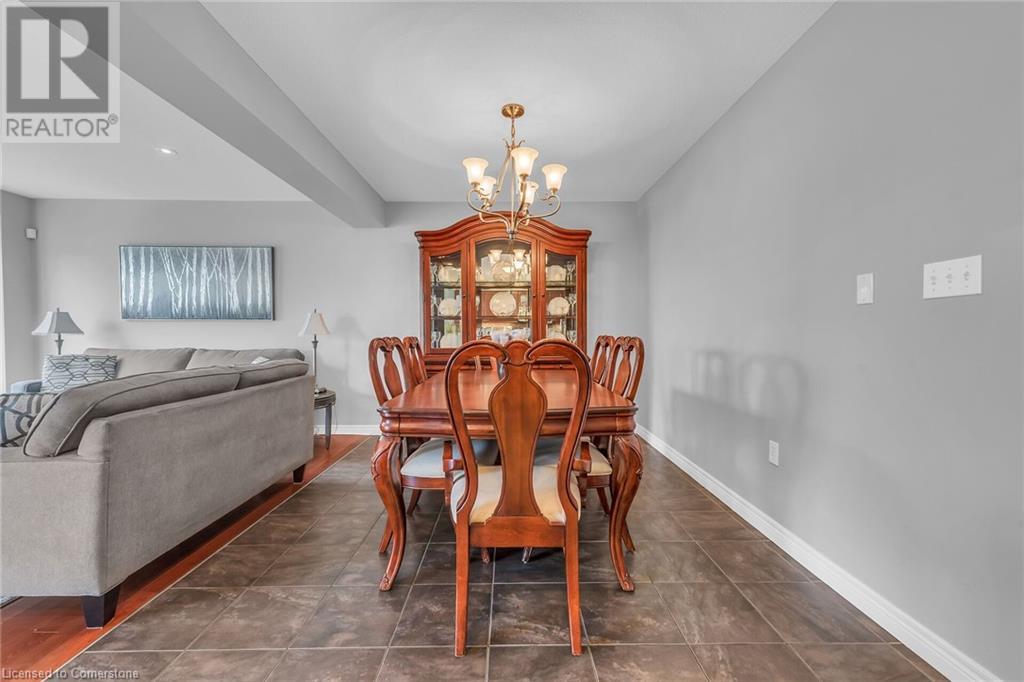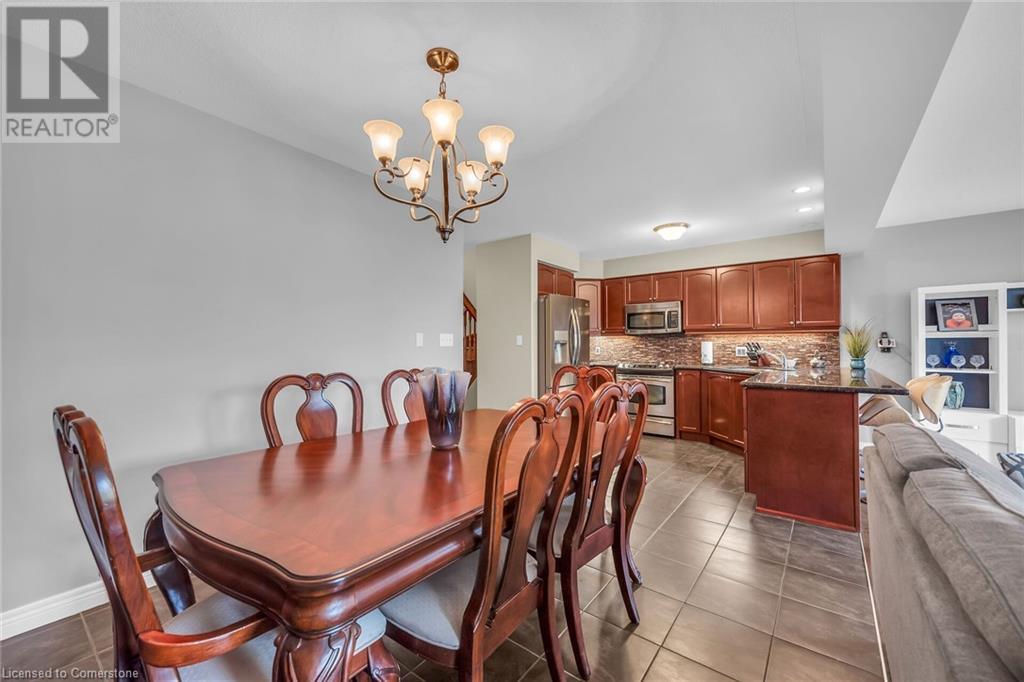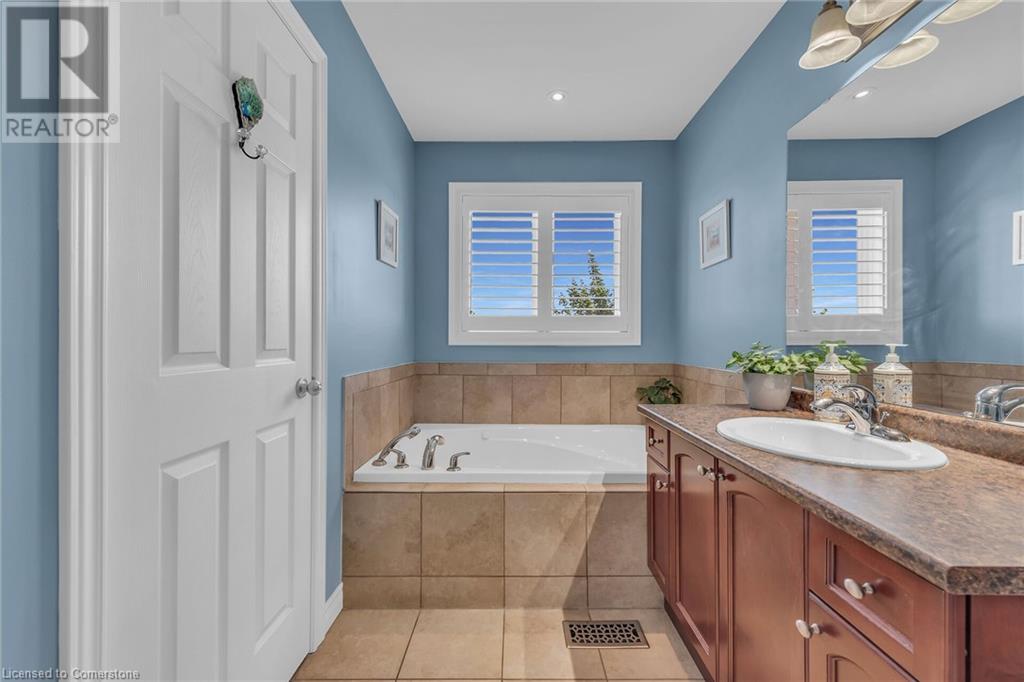32 Aster Avenue Hannon, Ontario L0R 1P0
$767,500
Welcome to 32 Aster Ave in Summit Park. This nicely kept freehold townhome offers a fabulous open concept main floor design that’s both inviting and elegant which allows for different options when it comes to your furniture placement. The large living room window and patio doors provide plenty of natural light while also offering a view of the beautiful rear deck and city park. The carpet free staircase leads you upstairs to an open concept loft with hardwood flooring that can become your home office, reading space or perhaps a play area for the little ones. The very spacious primary bedroom comes complete with its own ensuite bath, walk in closet and view of the park. Two more bedrooms and full bath complete the 2nd floor of this beautiful home. The basement is unfinished with a roughed in 2 piece bath and awaits your finishing touches. The rear deck is just perfect for your morning coffee while catching those stunning sunrises or afternoon cocktails. This home is perfect if you’re looking for a turn key place to live that allows you room to grow. Located near schools, shopping, hiking, dining and highway access if you are a commuter. Don’t wait on this one! (id:48215)
Property Details
| MLS® Number | 40667021 |
| Property Type | Single Family |
| AmenitiesNearBy | Park, Public Transit, Schools, Shopping |
| EquipmentType | Rental Water Softener |
| Features | Southern Exposure, Gazebo, Automatic Garage Door Opener |
| ParkingSpaceTotal | 2 |
| RentalEquipmentType | Rental Water Softener |
Building
| BathroomTotal | 4 |
| BedroomsAboveGround | 3 |
| BedroomsTotal | 3 |
| Appliances | Dishwasher, Dryer, Refrigerator, Stove, Water Softener, Washer, Microwave Built-in, Window Coverings, Garage Door Opener |
| ArchitecturalStyle | 2 Level |
| BasementDevelopment | Unfinished |
| BasementType | Full (unfinished) |
| ConstructionStyleAttachment | Attached |
| CoolingType | Central Air Conditioning |
| ExteriorFinish | Brick Veneer, Stone, Vinyl Siding |
| FireProtection | Alarm System |
| Fixture | Ceiling Fans |
| FoundationType | Poured Concrete |
| HalfBathTotal | 2 |
| HeatingFuel | Natural Gas |
| StoriesTotal | 2 |
| SizeInterior | 1729 Sqft |
| Type | Row / Townhouse |
| UtilityWater | Municipal Water |
Parking
| Attached Garage |
Land
| Acreage | No |
| LandAmenities | Park, Public Transit, Schools, Shopping |
| Sewer | Municipal Sewage System |
| SizeDepth | 89 Ft |
| SizeFrontage | 22 Ft |
| SizeTotalText | Under 1/2 Acre |
| ZoningDescription | Rm3-173(a) |
Rooms
| Level | Type | Length | Width | Dimensions |
|---|---|---|---|---|
| Second Level | 4pc Bathroom | 10'1'' x 4'11'' | ||
| Second Level | Bedroom | 12'6'' x 10'1'' | ||
| Second Level | Bedroom | 10'4'' x 10'6'' | ||
| Second Level | Full Bathroom | 11'4'' x 5'9'' | ||
| Second Level | Primary Bedroom | 15'10'' x 14'10'' | ||
| Basement | 2pc Bathroom | Measurements not available | ||
| Basement | Laundry Room | Measurements not available | ||
| Main Level | 2pc Bathroom | 7'0'' x 3'0'' | ||
| Main Level | Family Room | 11'9'' x 21'1'' | ||
| Main Level | Dining Room | 10'6'' x 9'8'' | ||
| Main Level | Kitchen | 10'6'' x 11'9'' | ||
| Main Level | Foyer | 5'9'' x 8'3'' |
https://www.realtor.ca/real-estate/27565125/32-aster-avenue-hannon
John Lennox
Salesperson
#101-325 Winterberry Drive
Stoney Creek, Ontario L8J 0B6
Lenore Lennox
Salesperson
#101-325 Winterberry Drive
Stoney Creek, Ontario L8J 0B6













