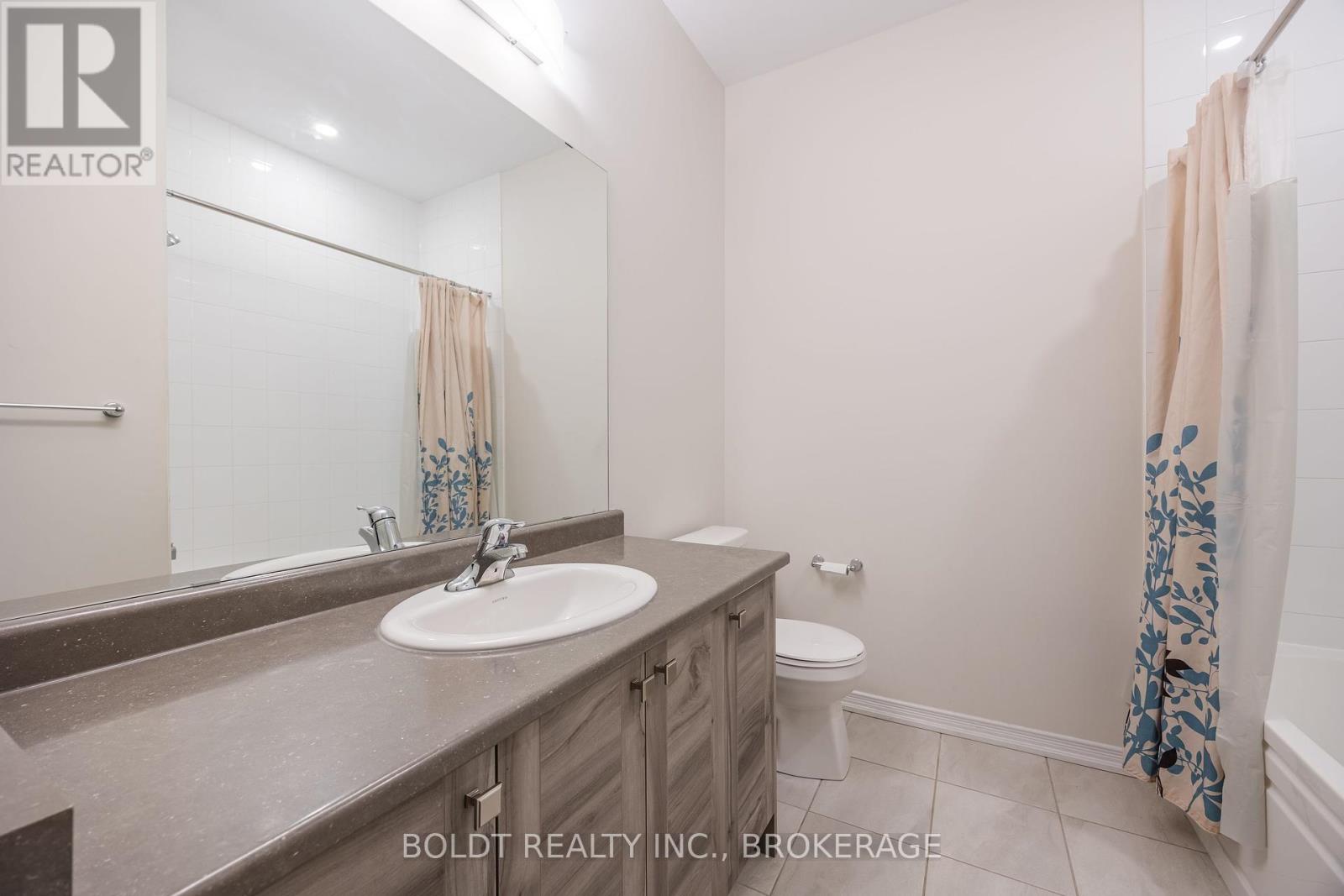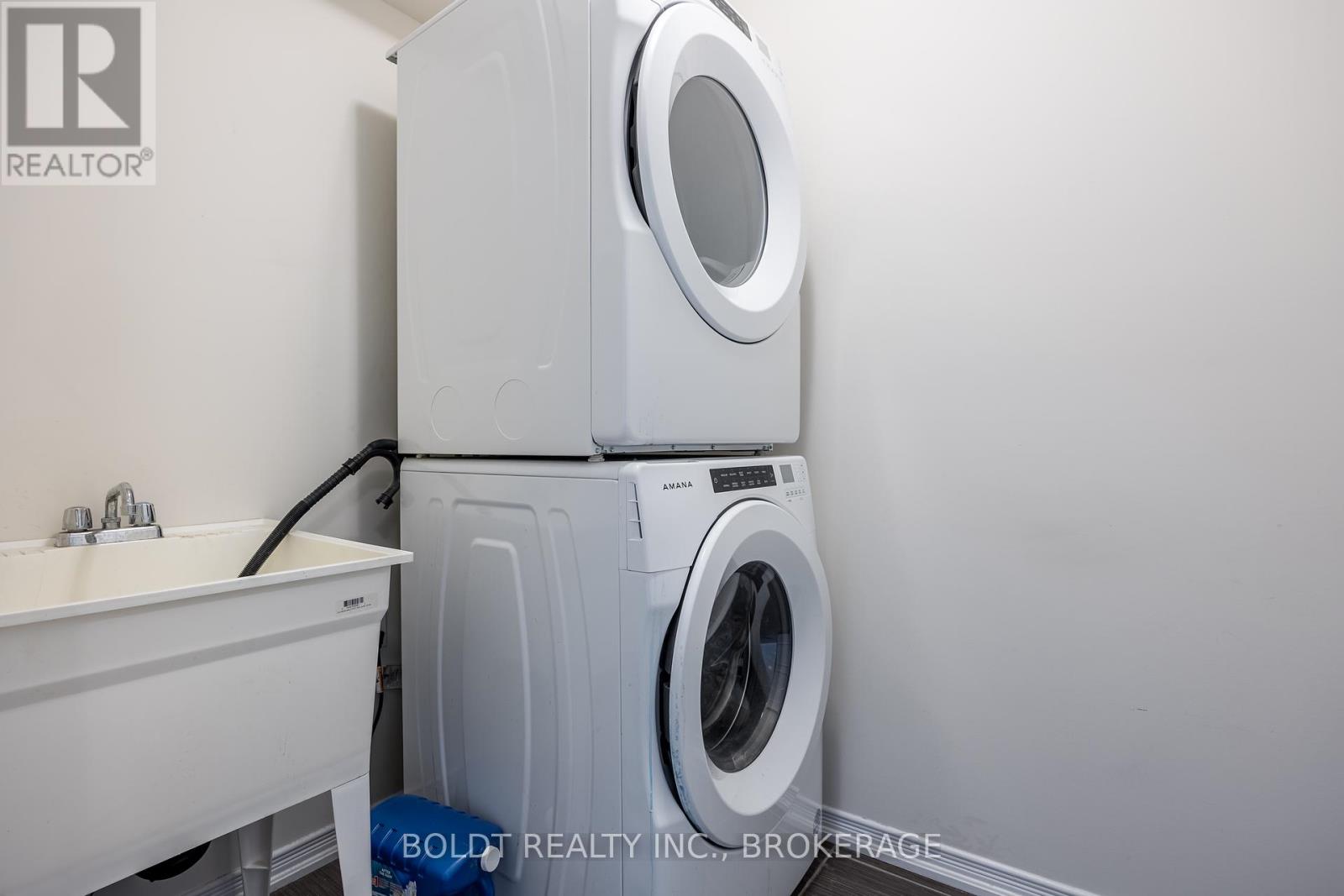32 - 8317 Mulberry Drive Niagara Falls, Ontario L2H 2Y6
$2,500 Monthly
Welcome to this sun-filled, Town-Home, perfect for contemporary living! This stunning residence boasts 9-foot ceilings and hardwood flooring on the second floor, exuding a sense of luxury and space. The kitchen, offers ample cabinetry and counter space, ideal for both everyday meals and entertaining guests. The spacious dining area seamlessly extends to a large balcony, perfect for morning coffees or evening gatherings, embodying indoor-outdoor living at its finest. The primary bedroom features a private ensuite bath, providing a serene and comfortable sanctuary. Situated in a prime location, this town-home offers easy access to the QEW, Costco, shopping centers, restaurants, and numerous amenities, catering to an active and convenient lifestyle. (id:48215)
Property Details
| MLS® Number | X11907815 |
| Property Type | Single Family |
| Community Name | 222 - Brown |
| Parking Space Total | 2 |
Building
| Bathroom Total | 3 |
| Bedrooms Above Ground | 3 |
| Bedrooms Total | 3 |
| Construction Style Attachment | Attached |
| Cooling Type | Central Air Conditioning |
| Exterior Finish | Vinyl Siding, Brick |
| Foundation Type | Poured Concrete |
| Half Bath Total | 1 |
| Heating Fuel | Natural Gas |
| Heating Type | Forced Air |
| Stories Total | 3 |
| Size Interior | 1,500 - 2,000 Ft2 |
| Type | Row / Townhouse |
| Utility Water | Municipal Water |
Parking
| Attached Garage |
Land
| Acreage | No |
| Sewer | Sanitary Sewer |
Rooms
| Level | Type | Length | Width | Dimensions |
|---|---|---|---|---|
| Second Level | Living Room | 5.03 m | 3.35 m | 5.03 m x 3.35 m |
| Second Level | Kitchen | 4.39 m | 3.58 m | 4.39 m x 3.58 m |
| Second Level | Eating Area | 4.39 m | 3.05 m | 4.39 m x 3.05 m |
| Second Level | Bathroom | Measurements not available | ||
| Third Level | Bathroom | Measurements not available | ||
| Third Level | Primary Bedroom | 3.96 m | 3.23 m | 3.96 m x 3.23 m |
| Third Level | Bedroom | 3.05 m | 2.84 m | 3.05 m x 2.84 m |
| Third Level | Bedroom | 2.74 m | 2.57 m | 2.74 m x 2.57 m |
| Third Level | Bathroom | Measurements not available | ||
| Main Level | Den | 2.64 m | 2.44 m | 2.64 m x 2.44 m |
https://www.realtor.ca/real-estate/27767679/32-8317-mulberry-drive-niagara-falls-222-brown-222-brown

Harvinder Samra
Salesperson
(289) 362-3230
www.boldtrealty.ca/team_member/harvin-samra/
211 Scott Street
St. Catharines, Ontario L2N 1H5
(289) 362-3232
(289) 362-3230
www.boldtrealty.ca/


























