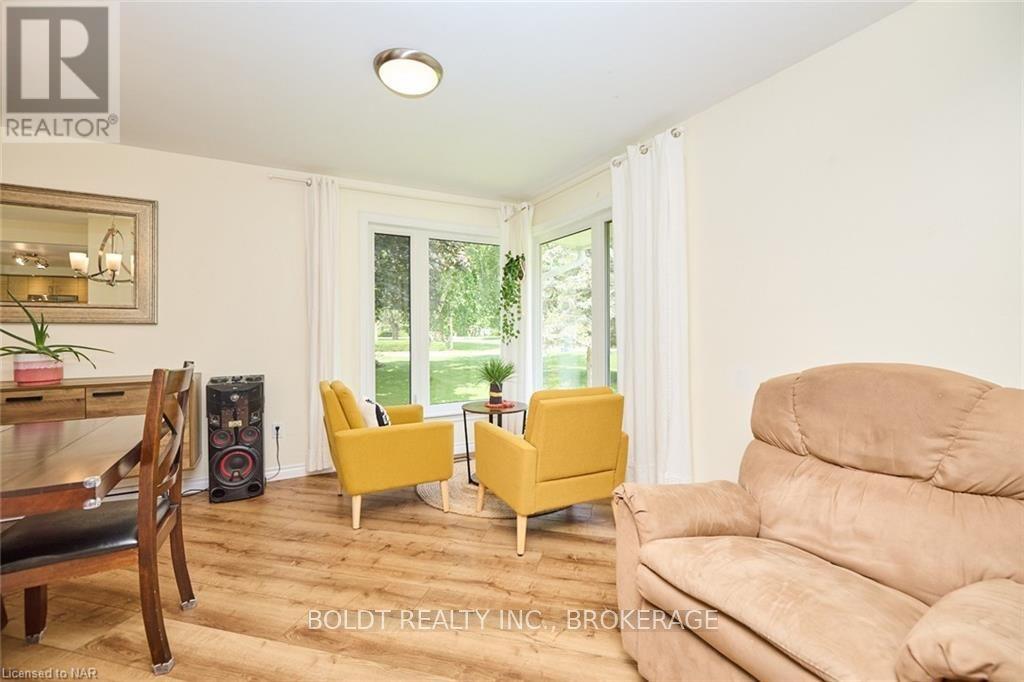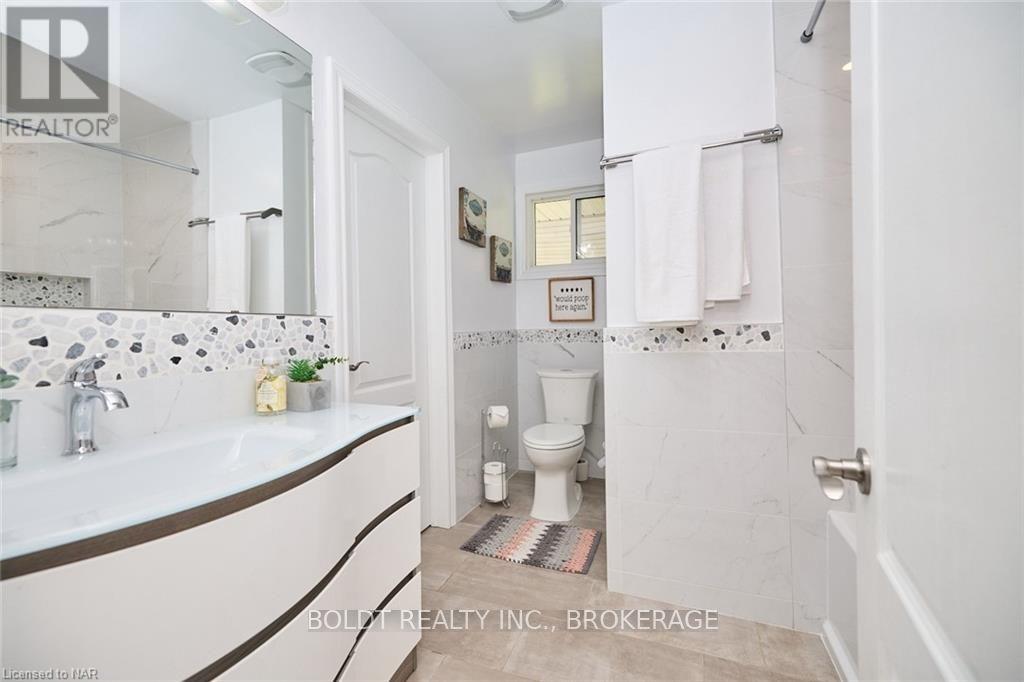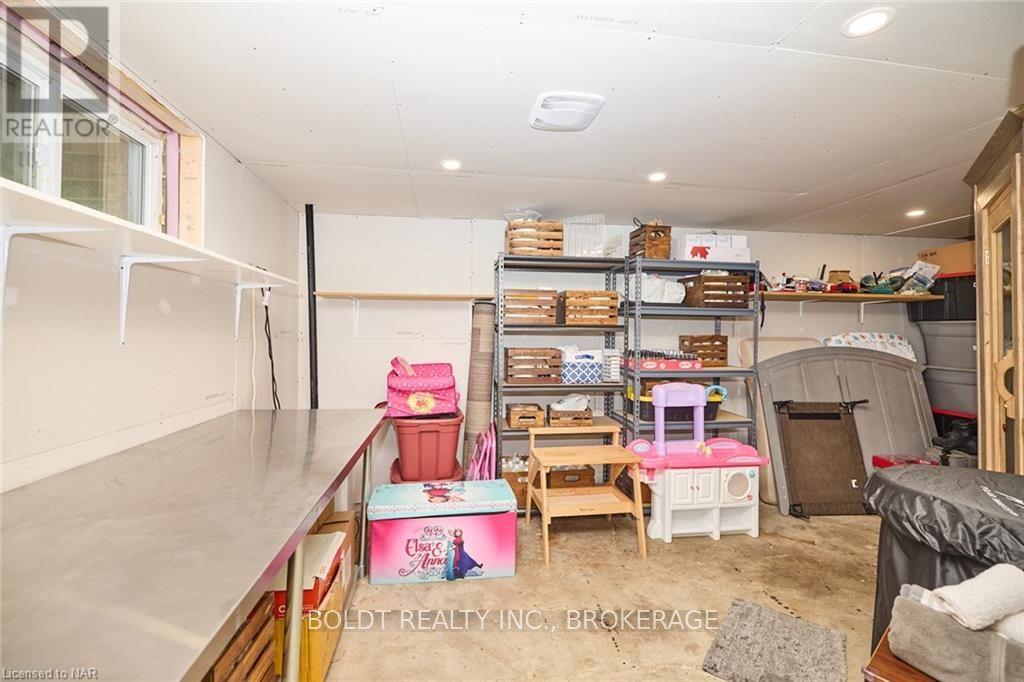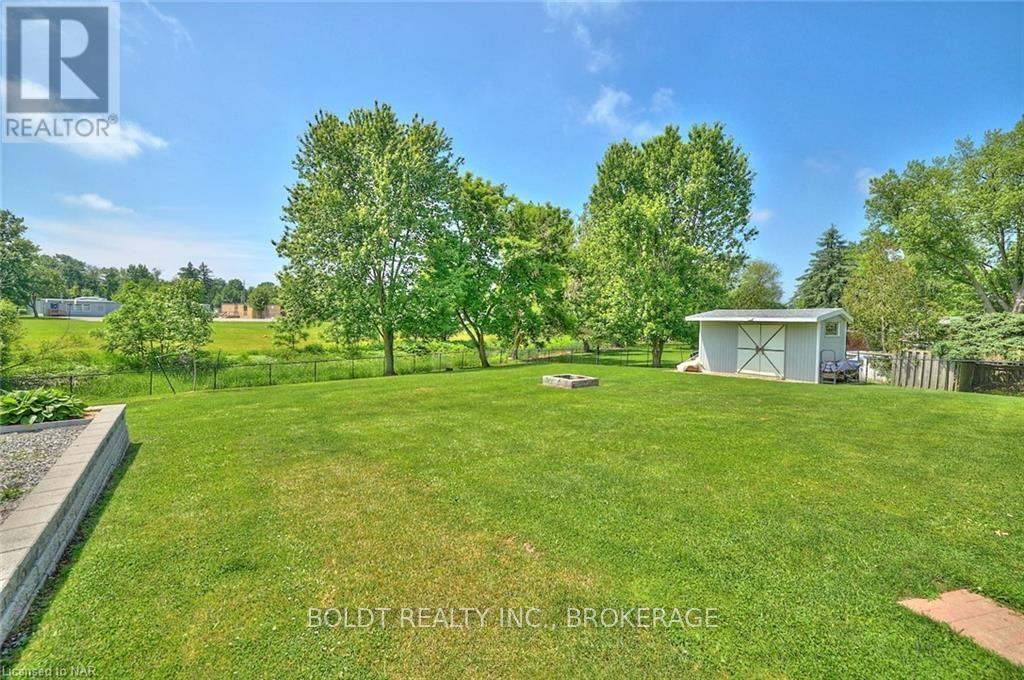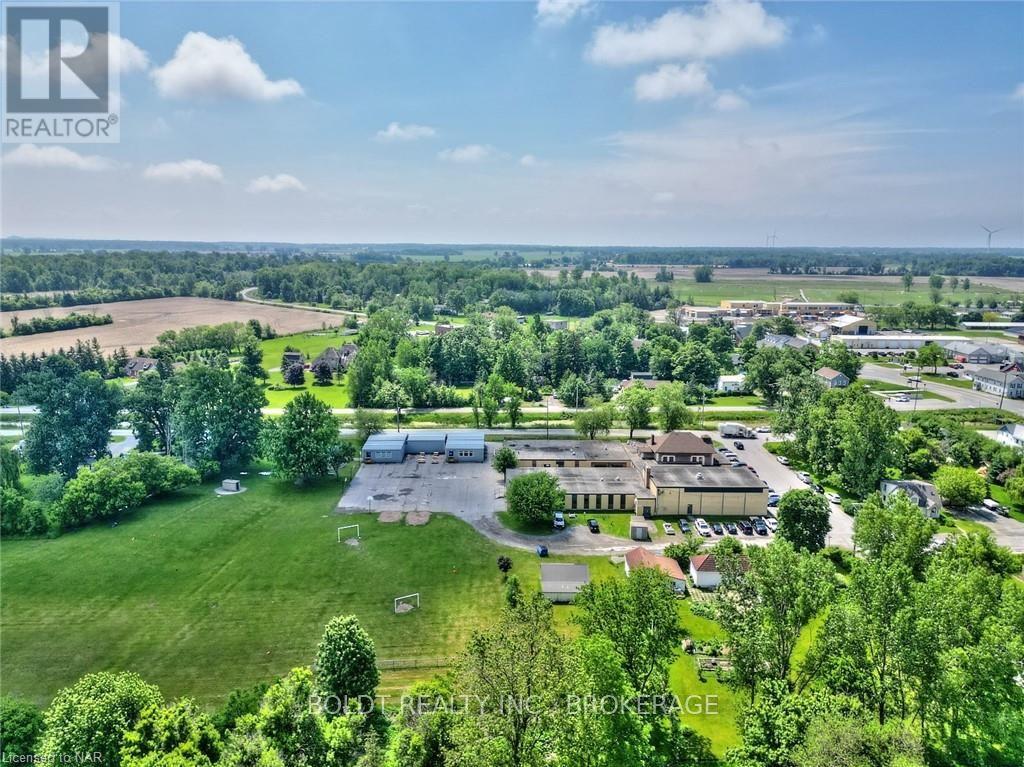31953 Church Street Wainfleet (879 - Marshville/winger), Ontario L0S 1V0
$789,000
Discover your own private retreat in the picturesque town of Wainfleet! This stunning 3+1 bedroom, 2-bathroom home is nestled on nearly half an acre, offering a perfect balance of serenity and elegance. Step through the inviting foyer into a bright, open-concept main living area. The chef’s kitchen features sleek granite countertops, stainless steel appliances, and ample workspace, plus a pantry for all your storage needs. Glass doors lead to a raised deck, ideal for outdoor dining and enjoying the scenic views of the expansive backyard. The main level offers three bedrooms, including a master with ensuite access to a stylish 4-piece bathroom. The lower level features a spacious rec room, laundry, and ample storage space. The highlight? A luxurious spa-like sauna, providing the ultimate relaxation experience. There's also an extra bedroom and a 3-piece bath, perfect for guests. Additional features include a separate entrance to the backyard with a covered patio, ideal for entertaining. The newly built 15x27 garage (completed in August 2023) offers plenty of room for parking and storage. Outside, the fully fenced yard includes raised garden beds, perfect for growing your own garden oasis. Conveniently located just a short drive from local amenities, this home offers a peaceful lifestyle without sacrificing convenience. Don’t miss the opportunity to enjoy the tranquility of Wainfleet! (id:48215)
Property Details
| MLS® Number | X9507856 |
| Property Type | Single Family |
| Community Name | 879 - Marshville/Winger |
| Features | Hilly, Sump Pump, Sauna |
| ParkingSpaceTotal | 6 |
| Structure | Deck, Workshop |
Building
| BathroomTotal | 2 |
| BedroomsAboveGround | 3 |
| BedroomsBelowGround | 1 |
| BedroomsTotal | 4 |
| Appliances | Water Heater, Dishwasher, Dryer, Garage Door Opener, Microwave, Washer |
| ArchitecturalStyle | Bungalow |
| BasementDevelopment | Finished |
| BasementType | Full (finished) |
| ConstructionStyleAttachment | Detached |
| CoolingType | Central Air Conditioning |
| ExteriorFinish | Vinyl Siding, Brick |
| FireProtection | Smoke Detectors |
| FoundationType | Block |
| HeatingFuel | Natural Gas |
| HeatingType | Forced Air |
| StoriesTotal | 1 |
| Type | House |
Parking
| Detached Garage |
Land
| Acreage | No |
| FenceType | Fenced Yard |
| Sewer | Septic System |
| SizeDepth | 186 Ft ,9 In |
| SizeFrontage | 110 Ft ,3 In |
| SizeIrregular | 110.29 X 186.77 Ft ; 110.29 X 186.77 X 117.31 X 145.21 |
| SizeTotalText | 110.29 X 186.77 Ft ; 110.29 X 186.77 X 117.31 X 145.21|under 1/2 Acre |
| ZoningDescription | R1 |
Rooms
| Level | Type | Length | Width | Dimensions |
|---|---|---|---|---|
| Basement | Laundry Room | 4.34 m | 5.21 m | 4.34 m x 5.21 m |
| Basement | Bathroom | Measurements not available | ||
| Basement | Bedroom | 3.25 m | 3.3 m | 3.25 m x 3.3 m |
| Basement | Other | 6.73 m | 3.45 m | 6.73 m x 3.45 m |
| Basement | Recreational, Games Room | 6.43 m | 10.06 m | 6.43 m x 10.06 m |
| Main Level | Living Room | 6.98 m | 4.93 m | 6.98 m x 4.93 m |
| Main Level | Dining Room | 7.06 m | 3.53 m | 7.06 m x 3.53 m |
| Main Level | Kitchen | 3.63 m | 4.98 m | 3.63 m x 4.98 m |
| Main Level | Bathroom | Measurements not available | ||
| Main Level | Primary Bedroom | 3.07 m | 3.63 m | 3.07 m x 3.63 m |
| Main Level | Bedroom | 3.15 m | 3.63 m | 3.15 m x 3.63 m |
| Main Level | Bedroom | 2.77 m | 2.54 m | 2.77 m x 2.54 m |
Candice Brennan
Salesperson
211 Scott Street
St. Catharines, Ontario L2N 1H5
Bryony Hawthorn
Salesperson
211 Scott Street
St. Catharines, Ontario L2N 1H5













