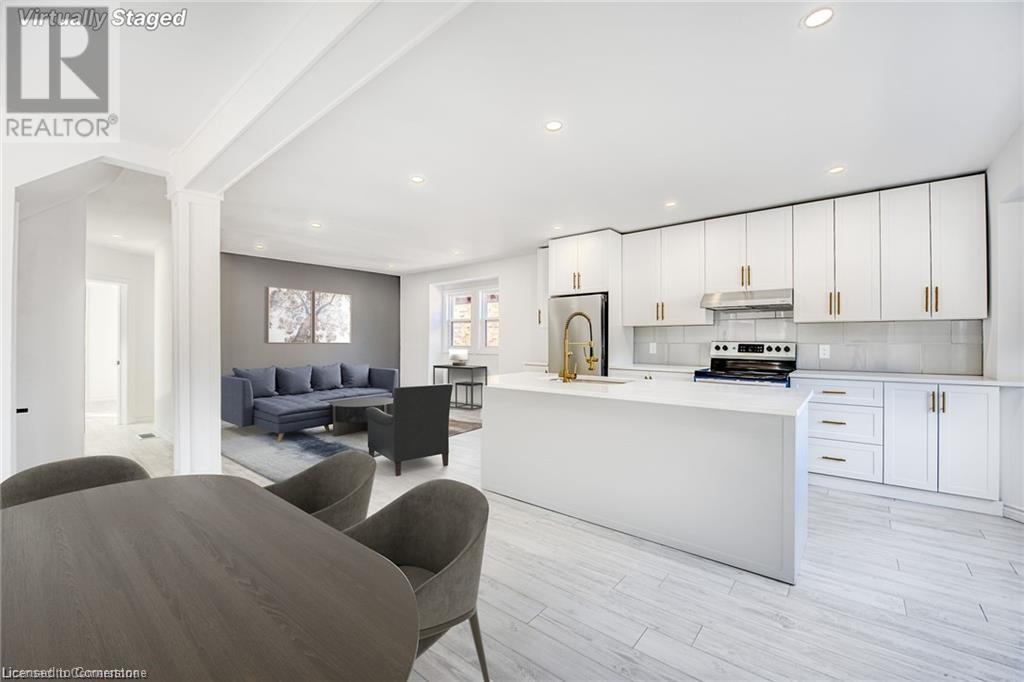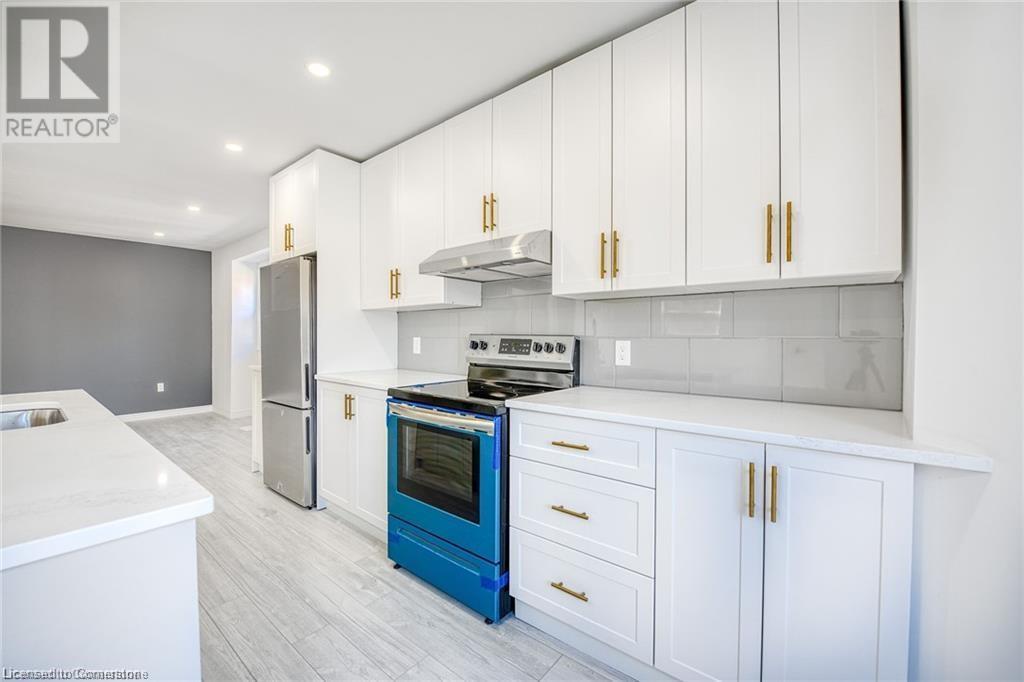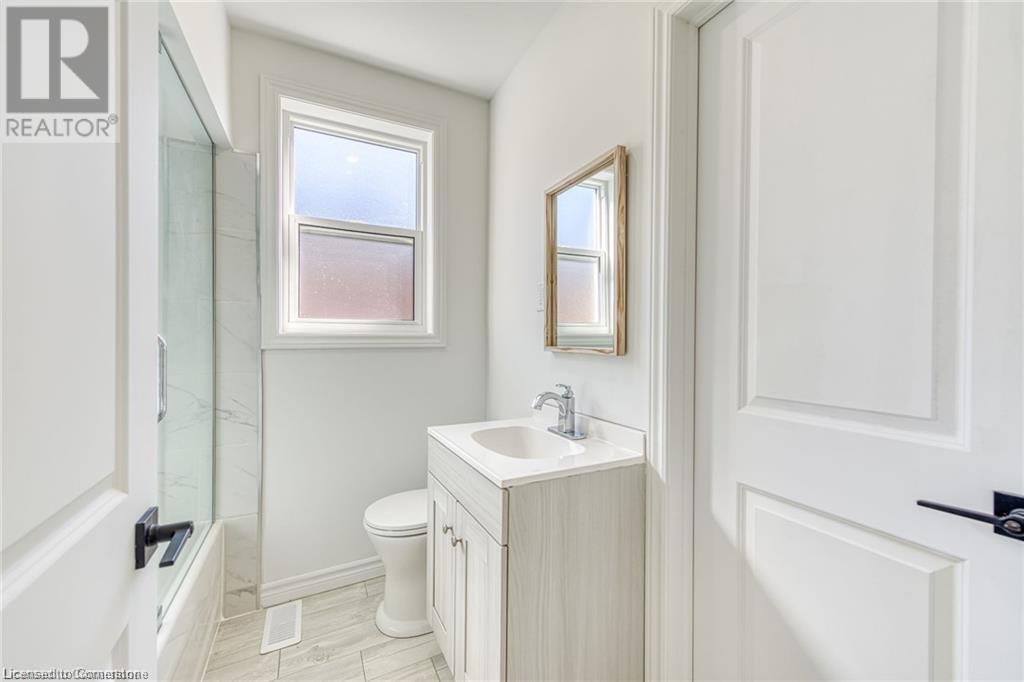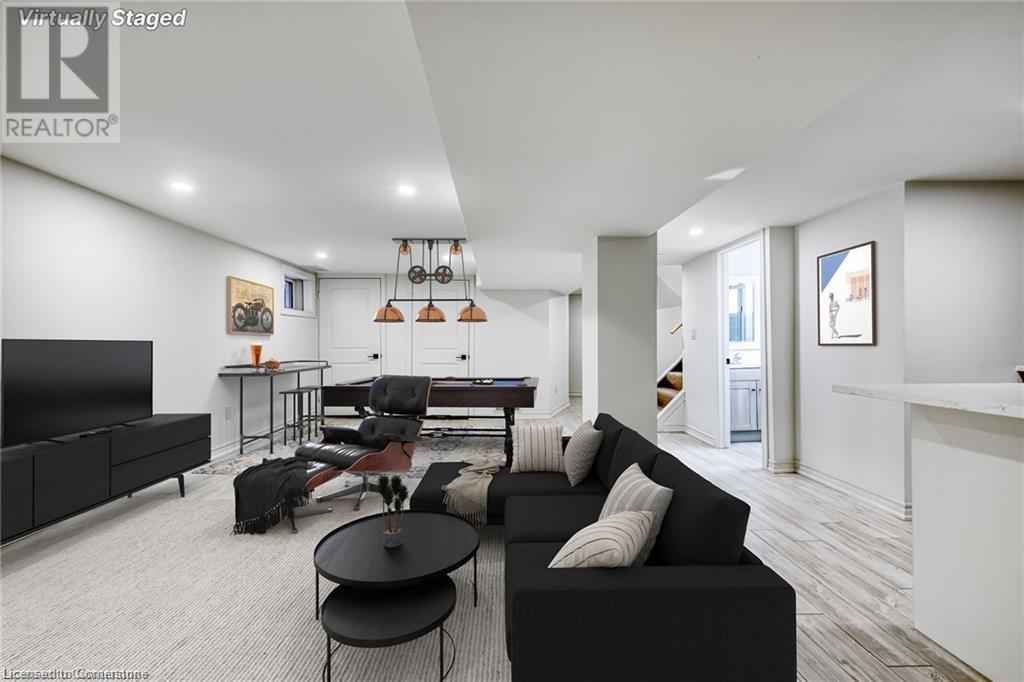316 Houghton Avenue S Hamilton, Ontario L9K 2N3
$899,999
SOUTHSIDE STUNNER!!! Offering 6 total bedrooms (4+2) 4 bathrooms, 2 kitchens, 2 laundry rooms, & 2 Driveways with parking for up 7 cars with a detached garage. Over 2600 sq ft of completely refinished living space with a FULL IN LAW suite w private side door entry. Featuring new ductwork with a new furnace and A/C, roof reshingled, new windows and doors, new flooring throughout, 2 New Custom kitchens, 4 new bathrooms, new lighting, all new drywall top to bottom, 2 sets of all new appliances and so much more! You enter the main floor to a bright and spacious open-concept kitchen/living room/ dining room design. The custom kitchen offers plenty of storage and counter space with quartz countertops, Breakfast island with under mount sink, backsplash, and all-new S/S appliances. To the back of the home are 2 large bedrooms and new 4-pc bath providing all you will need on one floor of living space. The upper level offers 2 large bedrooms, both with ample closet space, a convenient 2-piece bathroom and a laundry room. The fully finished basement is in-law suite ready; you enter to a beautiful open concept design with a huge living room/dining area, custom kitchen with Quartz countertops, backsplash, and all new S/S appliances. To the back are 2 large bedrooms a new 3 pc bath and a stackable washer and dryer. This home has it all nestled just under the escarpment within walking distance to all amenities, parks, trails, schools, min to downtown and easy QEW/403/REDHILL/LINC access. (id:48215)
Property Details
| MLS® Number | 40672745 |
| Property Type | Single Family |
| Amenities Near By | Public Transit, Schools, Shopping |
| Community Features | Quiet Area, School Bus |
| Equipment Type | Water Heater |
| Features | Paved Driveway, In-law Suite |
| Parking Space Total | 7 |
| Rental Equipment Type | Water Heater |
Building
| Bathroom Total | 4 |
| Bedrooms Above Ground | 4 |
| Bedrooms Below Ground | 2 |
| Bedrooms Total | 6 |
| Appliances | Dishwasher, Dryer, Stove, Washer |
| Architectural Style | 2 Level |
| Basement Development | Finished |
| Basement Type | Full (finished) |
| Construction Style Attachment | Detached |
| Cooling Type | Central Air Conditioning |
| Exterior Finish | Brick |
| Foundation Type | Block |
| Half Bath Total | 2 |
| Heating Fuel | Natural Gas |
| Heating Type | Forced Air |
| Stories Total | 2 |
| Size Interior | 2,648 Ft2 |
| Type | House |
| Utility Water | Municipal Water |
Parking
| Detached Garage |
Land
| Acreage | No |
| Land Amenities | Public Transit, Schools, Shopping |
| Sewer | Municipal Sewage System |
| Size Depth | 101 Ft |
| Size Frontage | 35 Ft |
| Size Total Text | Under 1/2 Acre |
| Zoning Description | R |
Rooms
| Level | Type | Length | Width | Dimensions |
|---|---|---|---|---|
| Second Level | Laundry Room | 5'2'' x 4'10'' | ||
| Second Level | 2pc Bathroom | 4'2'' x 4'6'' | ||
| Second Level | Bedroom | 14'1'' x 13'7'' | ||
| Second Level | Bedroom | 14'1'' x 14'8'' | ||
| Basement | Utility Room | 1' x 1' | ||
| Basement | Laundry Room | 3' x 3' | ||
| Basement | 4pc Bathroom | 5'1'' x 7'5'' | ||
| Basement | Bedroom | 10'6'' x 9'10'' | ||
| Basement | Bedroom | 10'1'' x 11'1'' | ||
| Basement | Living Room | 22'1'' x 11'1'' | ||
| Basement | Eat In Kitchen | 10'2'' x 11'5'' | ||
| Main Level | 2pc Bathroom | 5' x 5' | ||
| Main Level | 4pc Bathroom | 6'5'' x 6'4'' | ||
| Main Level | Bedroom | 8'11'' x 13'1'' | ||
| Main Level | Bedroom | 12'7'' x 11'2'' | ||
| Main Level | Dining Room | 9'5'' x 10'6'' | ||
| Main Level | Living Room | 11'9'' x 11'11'' | ||
| Main Level | Eat In Kitchen | 13' x 15'9'' |
https://www.realtor.ca/real-estate/27610857/316-houghton-avenue-s-hamilton

Michael Wotherspoon
Salesperson
(905) 664-2300
860 Queenston Road Unit 4b
Stoney Creek, Ontario L8G 4A8
(905) 545-1188
(905) 664-2300



















































