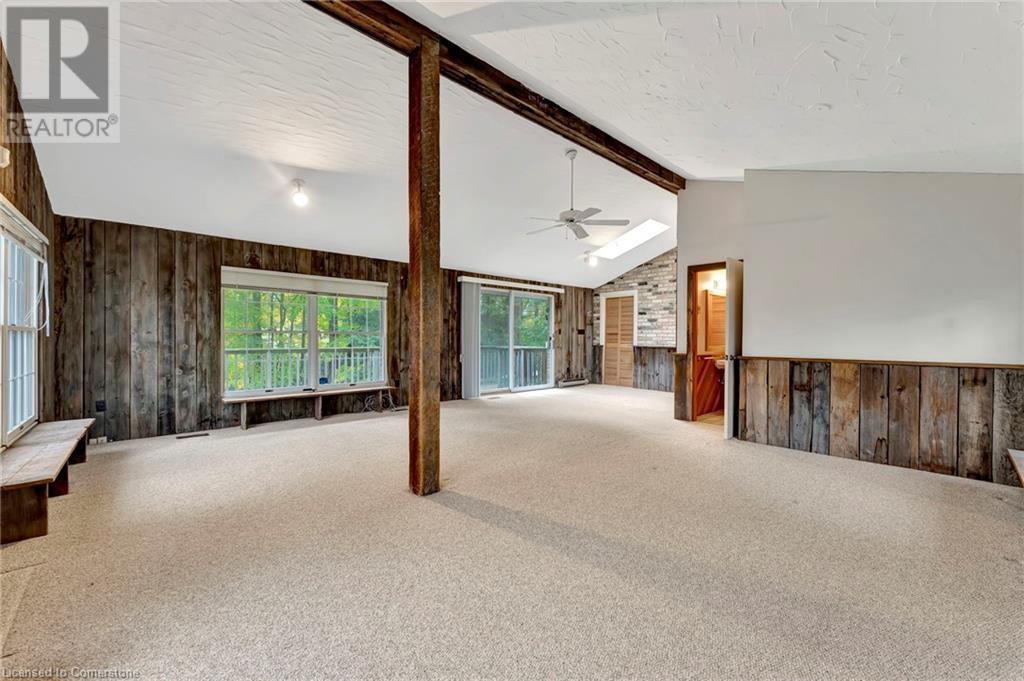311 Golf Links Road Ancaster, Ontario L9G 2N6
$4,000 Monthly
Spacious 5-bedroom, 4-bathroom home in Old Ancaster. Located on a quiet private road, with excellent accessibility near shopping, public transit, and easy access to major highways. Spanning nearly an acre, the property provides generous outdoor space with a beautiful outdoor pool and full-sized tennis/pickleball courts. Inside, you will find five large bedrooms, two of which include ensuites, making it ideal for a large family. The eat-in kitchen features built-in ovens, stovetop, and lots of storage. Adjacent sunroom with skylights and sliding doors to backyard. Lots of room to spread out with living room, dining room and family room. Main floor laundry. Two-car garage with interior access to the home. Full application required. No smoking. Available now! (id:48215)
Property Details
| MLS® Number | 40679047 |
| Property Type | Single Family |
| AmenitiesNearBy | Golf Nearby, Schools, Shopping |
| CommunityFeatures | Quiet Area |
| EquipmentType | Water Heater |
| Features | Cul-de-sac, Conservation/green Belt |
| ParkingSpaceTotal | 6 |
| PoolType | Inground Pool |
| RentalEquipmentType | Water Heater |
| Structure | Tennis Court |
Building
| BathroomTotal | 4 |
| BedroomsAboveGround | 5 |
| BedroomsTotal | 5 |
| Appliances | Dishwasher, Dryer, Oven - Built-in, Refrigerator, Stove, Washer, Window Coverings |
| ArchitecturalStyle | 2 Level |
| BasementDevelopment | Unfinished |
| BasementType | Full (unfinished) |
| ConstructionStyleAttachment | Detached |
| CoolingType | None |
| ExteriorFinish | Brick |
| Fixture | Ceiling Fans |
| HalfBathTotal | 1 |
| HeatingType | Baseboard Heaters, Forced Air |
| StoriesTotal | 2 |
| SizeInterior | 3365 Sqft |
| Type | House |
| UtilityWater | Municipal Water |
Parking
| Attached Garage |
Land
| AccessType | Road Access, Highway Access |
| Acreage | No |
| LandAmenities | Golf Nearby, Schools, Shopping |
| Sewer | Municipal Sewage System |
| SizeDepth | 280 Ft |
| SizeFrontage | 120 Ft |
| SizeTotalText | 1/2 - 1.99 Acres |
| ZoningDescription | R1 |
Rooms
| Level | Type | Length | Width | Dimensions |
|---|---|---|---|---|
| Second Level | 3pc Bathroom | 6' x 9' | ||
| Second Level | 3pc Bathroom | 5' x 8' | ||
| Second Level | 3pc Bathroom | 5'0'' x 8'0'' | ||
| Second Level | Bedroom | 12'1'' x 12'0'' | ||
| Second Level | Bedroom | 14'1'' x 12'0'' | ||
| Second Level | Bedroom | 8'7'' x 13'3'' | ||
| Second Level | Bedroom | 21'3'' x 20'2'' | ||
| Second Level | Primary Bedroom | 12'0'' x 19'6'' | ||
| Main Level | 2pc Bathroom | 5' x 8' | ||
| Main Level | Laundry Room | 24'0'' x 7'4'' | ||
| Main Level | Family Room | 12'0'' x 15'2'' | ||
| Main Level | Sunroom | 12'0'' x 16'9'' | ||
| Main Level | Kitchen | 11'9'' x 21'5'' | ||
| Main Level | Dining Room | 12'0'' x 24'8'' | ||
| Main Level | Living Room | 12'0'' x 24'4'' |
https://www.realtor.ca/real-estate/27665491/311-golf-links-road-ancaster
Lisa Veloce
Salesperson
1122 Wilson Street W Suite 200
Ancaster, Ontario L9G 3K9


























