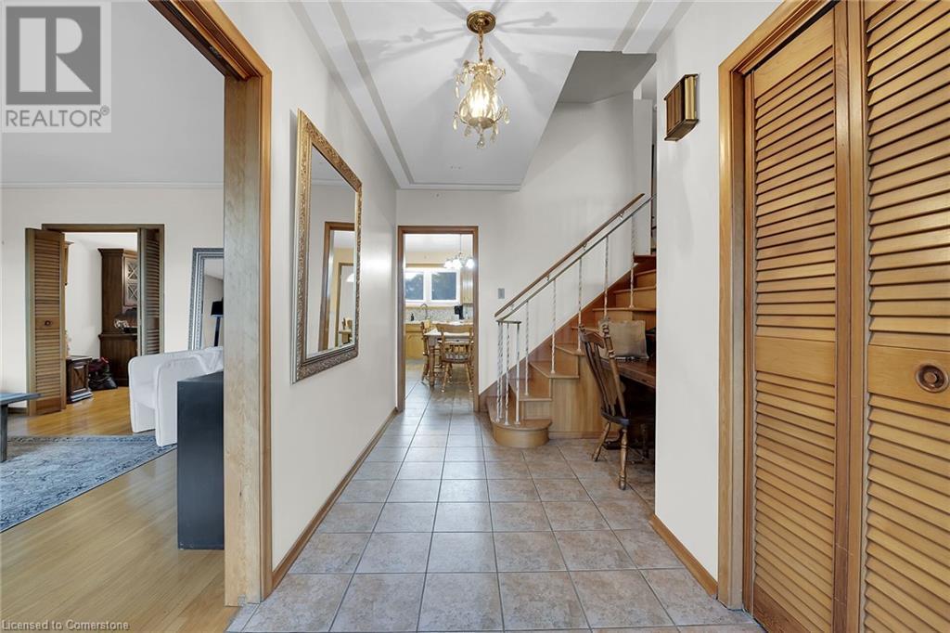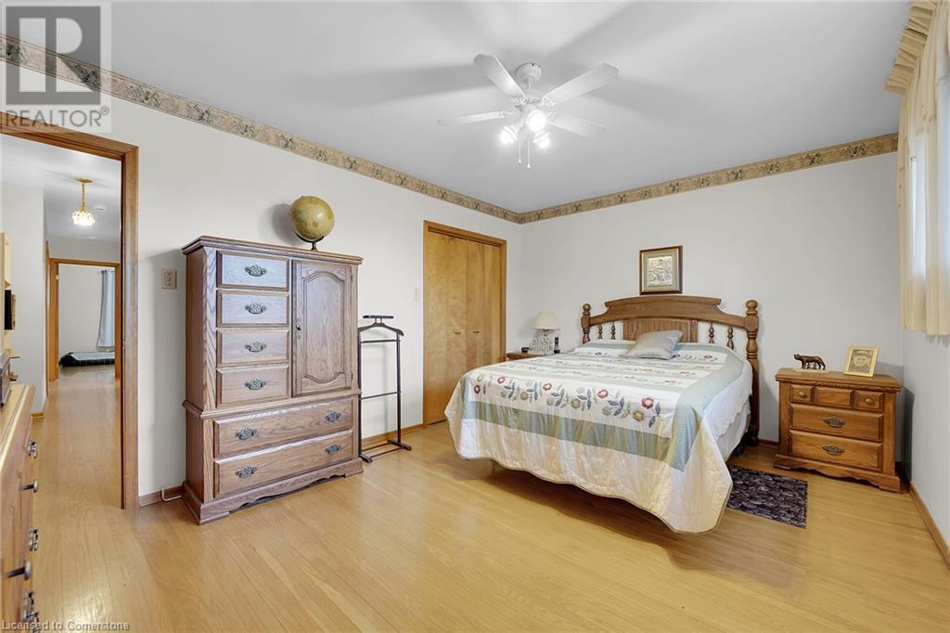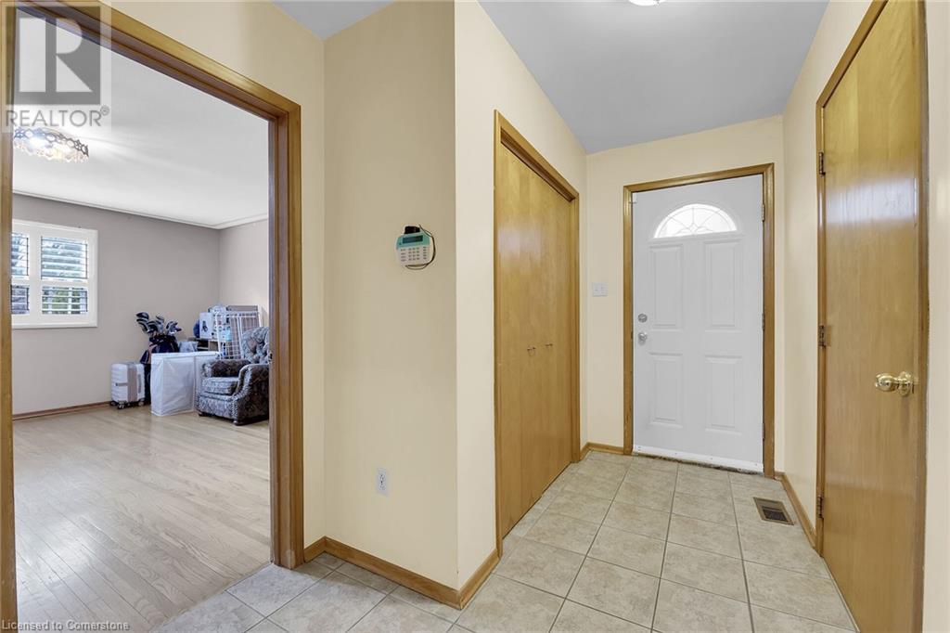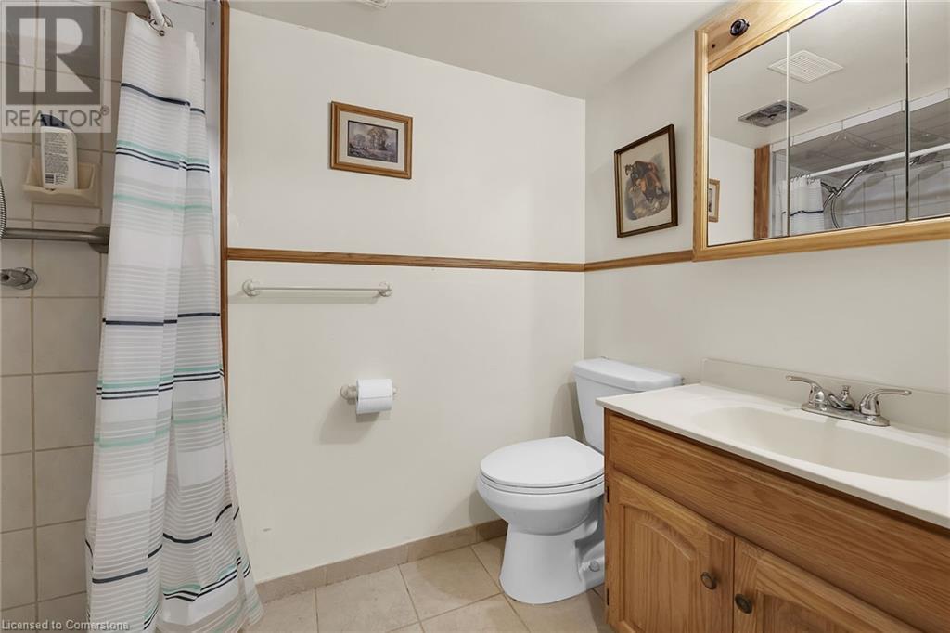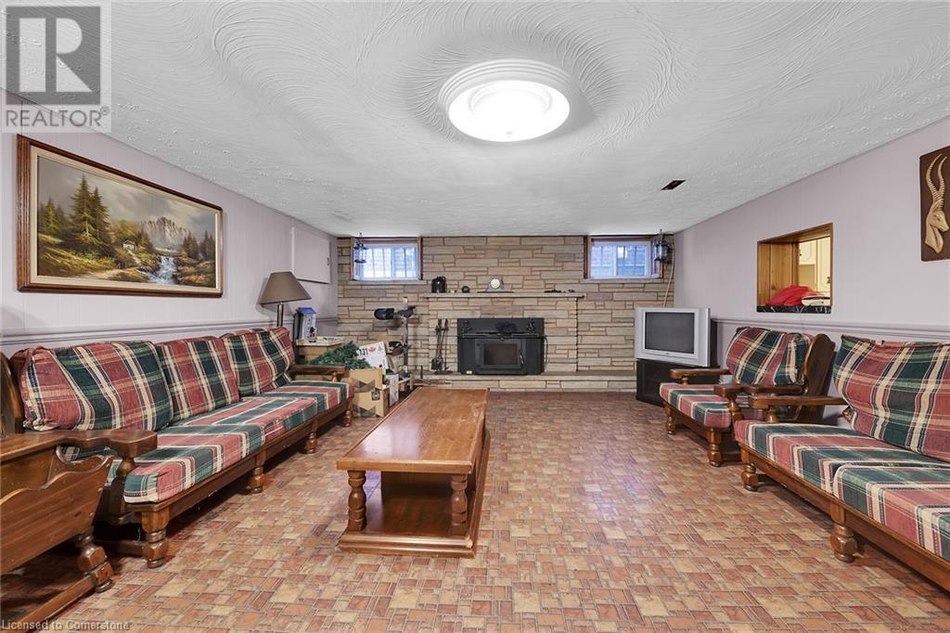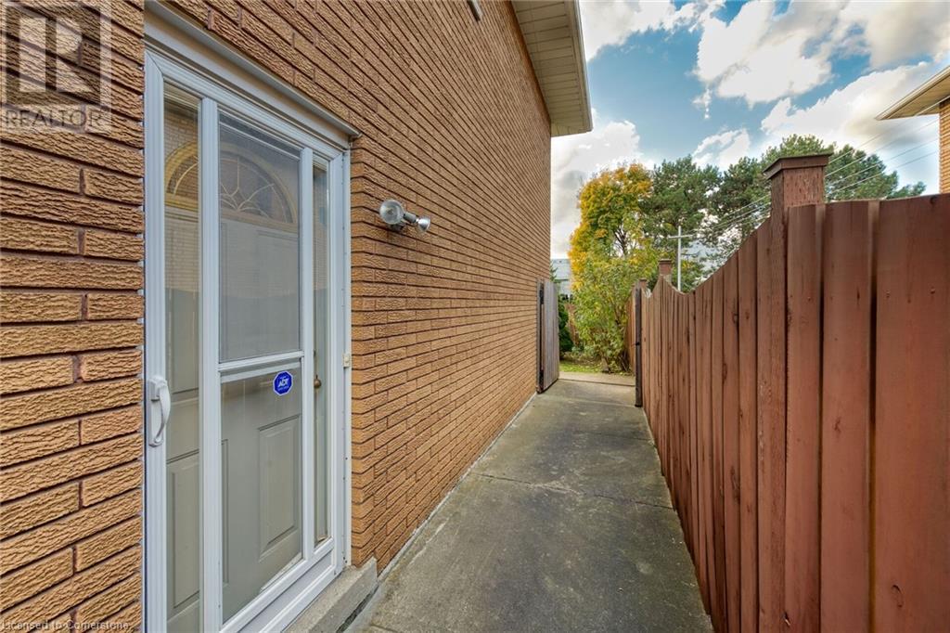31 Owen Place Hamilton, Ontario L8G 2H3
$889,900
A multi-level, side-split home with a unique floor plan and approximately 2,790 square feet of living space. This all-brick house has the potential to be an in-law suite, as it features two kitchens and a large living area. The home is well-designed to provide maximum privacy throughout. Situated in a convenient neighborhood, the property is close to various amenities, including hospitals, schools, parks, and highways for easy commuting. The inviting backyard features a covered sitting area, perfect for relaxation. Inside, the family room boasts a cozy wood-burning fireplace and a bar, creating a warm and inviting atmosphere. The home is available for a quick closing and is in a very clean condition, although it may require some updating. The property is being sold 'as is' and a 24-hour notice is required for all showings. Additionally, offers must have 48-hr irrevocable. RSA. (id:48215)
Property Details
| MLS® Number | 40680829 |
| Property Type | Single Family |
| Amenities Near By | Golf Nearby, Hospital, Place Of Worship, Schools |
| Equipment Type | Water Heater |
| Features | Conservation/green Belt |
| Parking Space Total | 5 |
| Rental Equipment Type | Water Heater |
Building
| Bathroom Total | 2 |
| Bedrooms Above Ground | 3 |
| Bedrooms Below Ground | 1 |
| Bedrooms Total | 4 |
| Appliances | Dishwasher, Dryer, Refrigerator, Washer |
| Basement Development | Finished |
| Basement Type | Full (finished) |
| Constructed Date | 1966 |
| Construction Style Attachment | Detached |
| Cooling Type | Central Air Conditioning |
| Exterior Finish | Brick |
| Heating Fuel | Natural Gas |
| Size Interior | 2,788 Ft2 |
| Type | House |
| Utility Water | Municipal Water |
Parking
| Attached Garage |
Land
| Acreage | No |
| Land Amenities | Golf Nearby, Hospital, Place Of Worship, Schools |
| Sewer | Municipal Sewage System |
| Size Depth | 149 Ft |
| Size Frontage | 52 Ft |
| Size Total Text | Under 1/2 Acre |
| Zoning Description | C |
Rooms
| Level | Type | Length | Width | Dimensions |
|---|---|---|---|---|
| Second Level | Bedroom | 10'8'' x 15'2'' | ||
| Second Level | Full Bathroom | 9'10'' x 7'9'' | ||
| Second Level | Bedroom | 10'10'' x 10'7'' | ||
| Second Level | Primary Bedroom | 15'2'' x 11'2'' | ||
| Basement | Storage | 22'4'' x 3'11'' | ||
| Basement | Recreation Room | 15'7'' x 22'4'' | ||
| Basement | 3pc Bathroom | 8'0'' x 4'7'' | ||
| Basement | Eat In Kitchen | 14'1'' x 14'10'' | ||
| Lower Level | Bedroom | 15'2'' x 14'11'' | ||
| Main Level | Kitchen | 14'9'' x 13'1'' | ||
| Main Level | Dining Room | 14'9'' x 9'10'' | ||
| Main Level | Living Room | 14'10'' x 9'10'' | ||
| Main Level | Foyer | 16'0'' x 8'0'' |
https://www.realtor.ca/real-estate/27689186/31-owen-place-hamilton
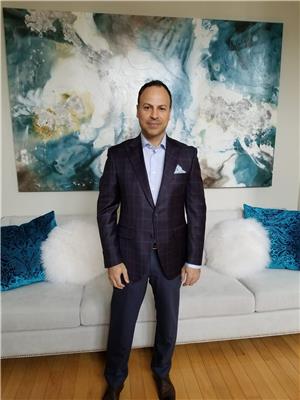
Giacomo Luppino
Broker
(905) 574-4345
987 Rymal Road Suite 100
Hamilton, Ontario L8W 3M2
(905) 574-4600






