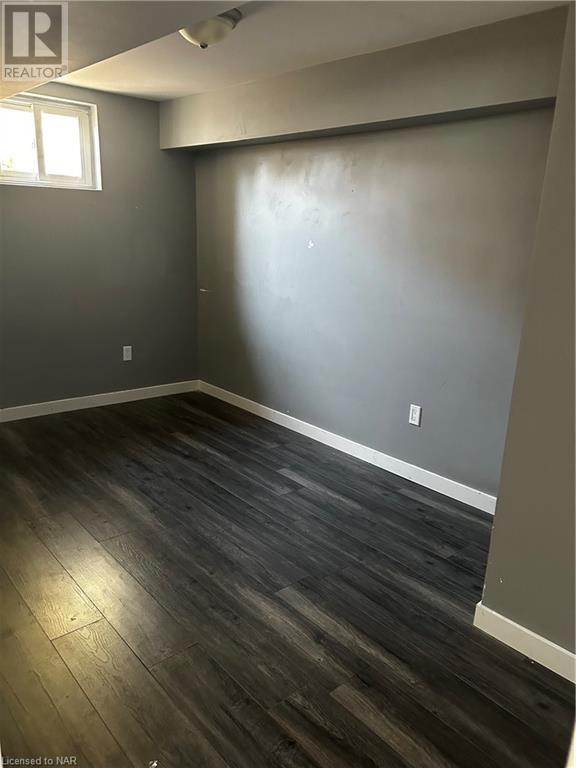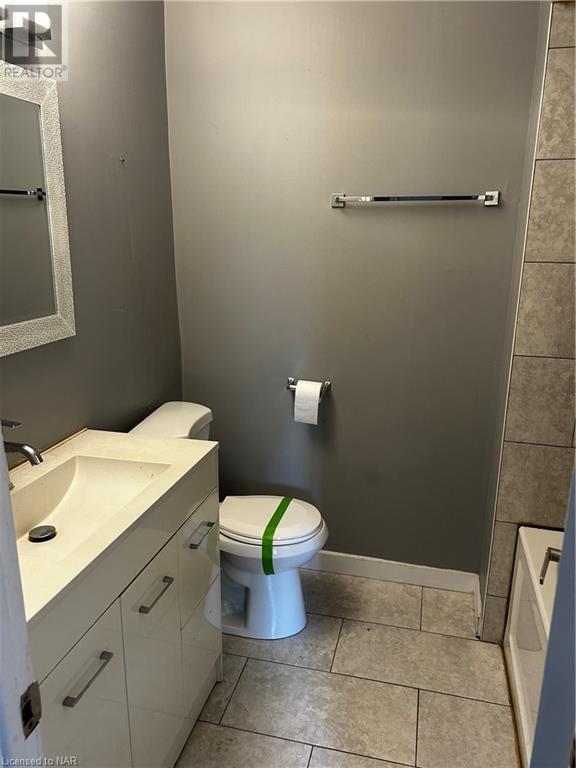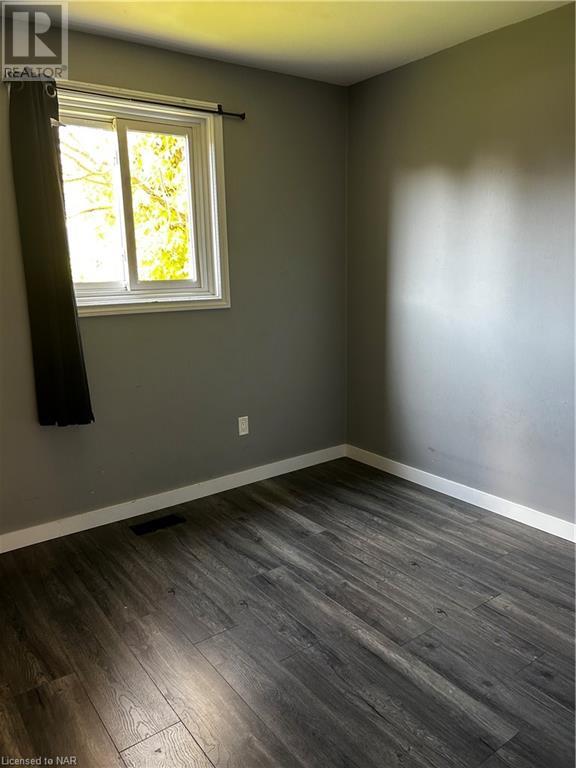31 Lampman Crescent Thorold, Ontario L2V 4K6
$589,000
Discover this spacious and versatile family home, featuring a Self-Contained 3-Bedroom In-Law Suite: A fully equipped and private living space with its own kitchen, living room, and bathroom, perfect for multi-generational living or renting to students. Just a short drive or bus ride to Brock University, making it perfect for families with students or potential tenants. Steps away from parks, schools, and local amenities. Convenient access to public transit routes directly to Brock University. Quick access to major highways and only minutes from Niagara Falls for shopping, dining, and entertainment. Whether you’re looking for a family home with income potential or an investment property close to one of Ontario’s top universities, 31 Lampman Crescent offers flexibility and opportunity. (id:48215)
Property Details
| MLS® Number | 40663114 |
| Property Type | Single Family |
| AmenitiesNearBy | Public Transit, Schools, Shopping |
| CommunityFeatures | School Bus |
| EquipmentType | Water Heater |
| Features | In-law Suite |
| ParkingSpaceTotal | 4 |
| RentalEquipmentType | Water Heater |
Building
| BathroomTotal | 2 |
| BedroomsAboveGround | 3 |
| BedroomsBelowGround | 1 |
| BedroomsTotal | 4 |
| ArchitecturalStyle | Bungalow |
| BasementDevelopment | Finished |
| BasementType | Full (finished) |
| ConstructionStyleAttachment | Semi-detached |
| CoolingType | Central Air Conditioning |
| ExteriorFinish | Brick Veneer |
| FoundationType | Poured Concrete |
| HeatingFuel | Natural Gas |
| HeatingType | Forced Air |
| StoriesTotal | 1 |
| SizeInterior | 1848 Sqft |
| Type | House |
| UtilityWater | Municipal Water |
Land
| Acreage | No |
| LandAmenities | Public Transit, Schools, Shopping |
| Sewer | Municipal Sewage System |
| SizeDepth | 125 Ft |
| SizeFrontage | 30 Ft |
| SizeTotalText | Under 1/2 Acre |
| ZoningDescription | R |
Rooms
| Level | Type | Length | Width | Dimensions |
|---|---|---|---|---|
| Basement | 4pc Bathroom | Measurements not available | ||
| Basement | Eat In Kitchen | 13'0'' x 9'0'' | ||
| Basement | Bedroom | 14'0'' x 9'0'' | ||
| Basement | Den | 19'8'' x 8'0'' | ||
| Basement | Den | 14'8'' x 8'5'' | ||
| Main Level | 4pc Bathroom | Measurements not available | ||
| Main Level | Bedroom | 11'8'' x 9'0'' | ||
| Main Level | Bedroom | 9'0'' x 9'0'' | ||
| Main Level | Primary Bedroom | 13'0'' x 9'0'' | ||
| Main Level | Dining Room | 19'5'' x 9'5'' | ||
| Main Level | Living Room | 19'5'' x 9'5'' | ||
| Main Level | Kitchen | 14'5'' x 9'5'' |
https://www.realtor.ca/real-estate/27561041/31-lampman-crescent-thorold
Andrew Muraco
Broker
261 Martindale Rd., Unit 14c
St. Catharines, Ontario L2W 1A2




















