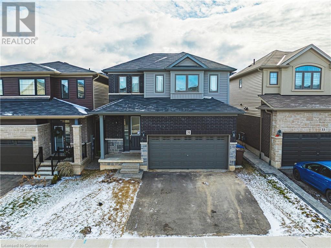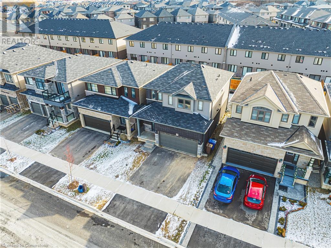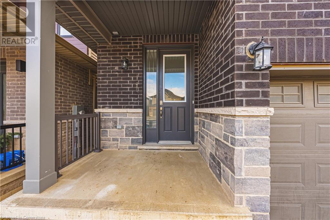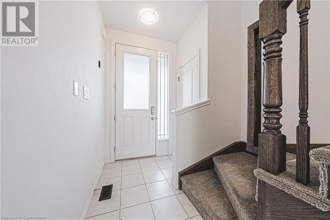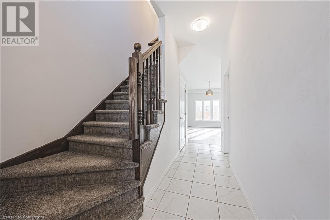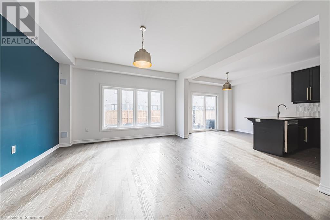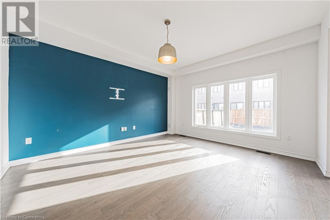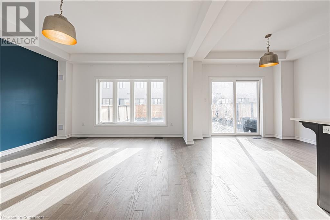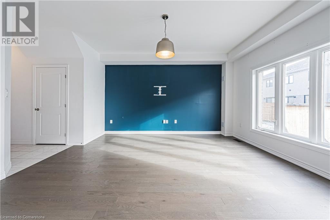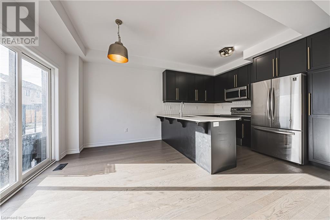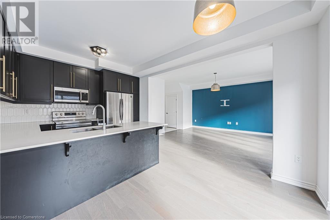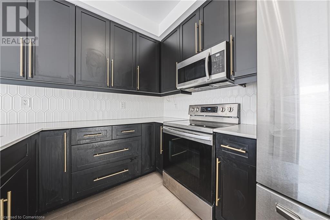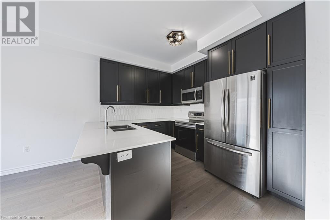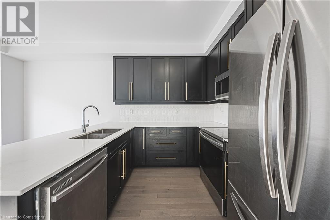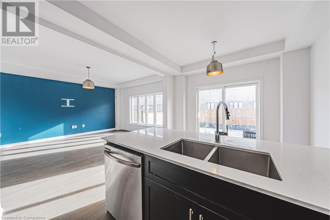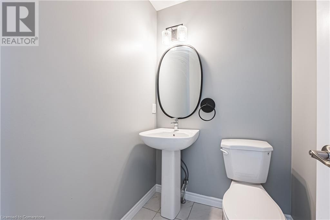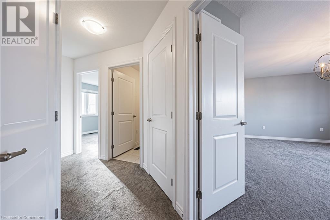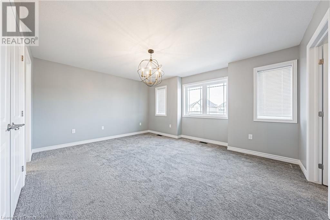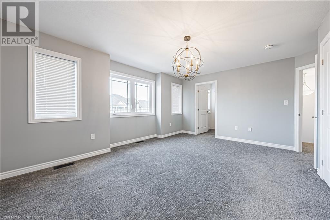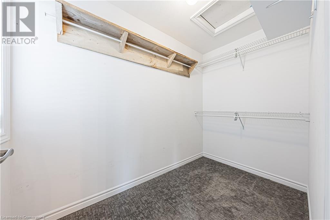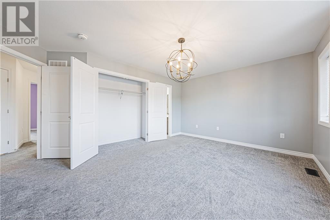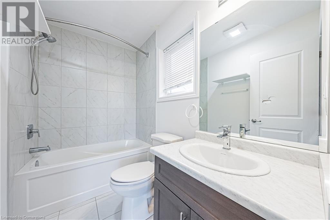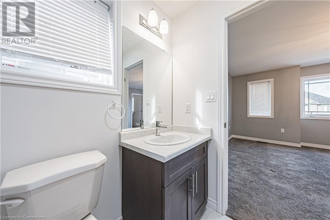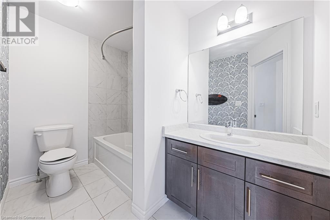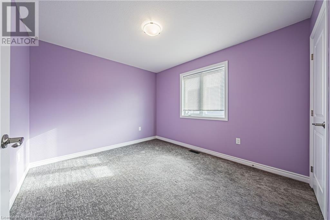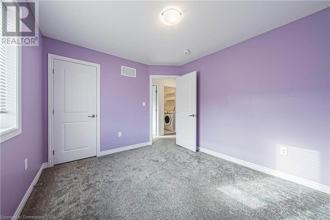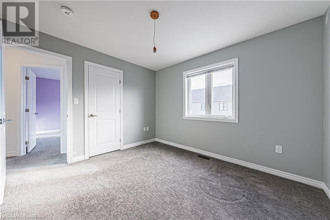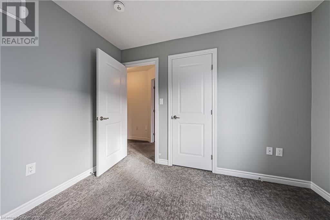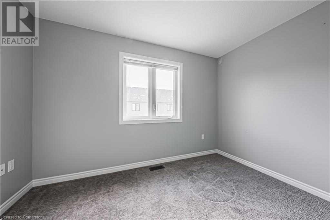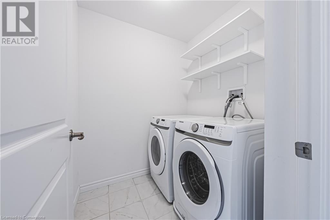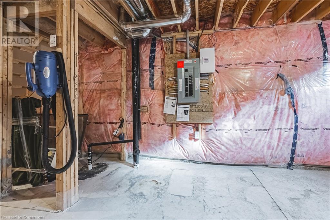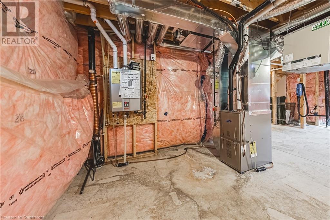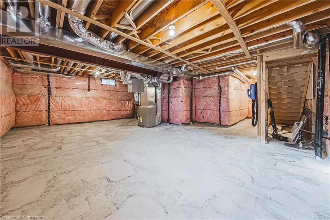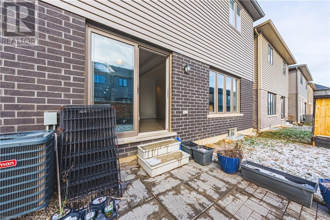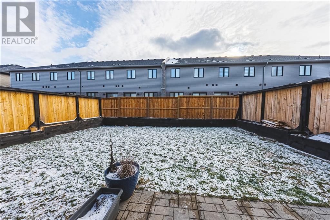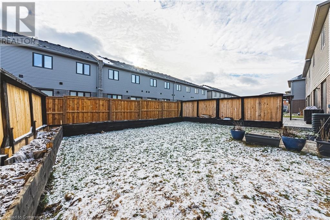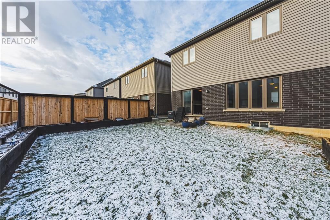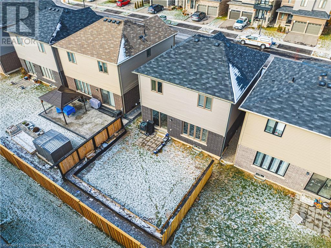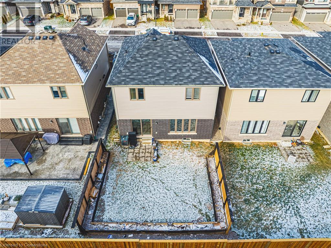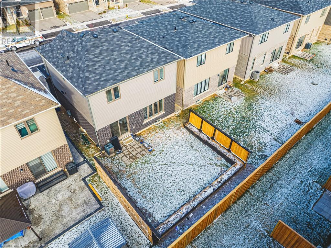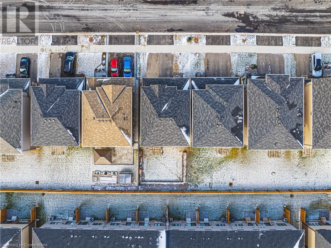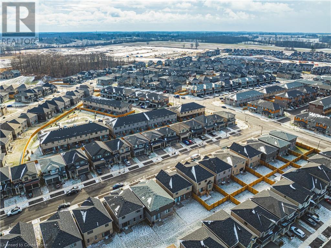31 Ladd Avenue Brantford, Ontario N3T 0T4
3 Bedroom
3 Bathroom
1,600 ft2
2 Level
Central Air Conditioning
Forced Air
$699,900
Welcome to this beautiful Built 2 storey, 3 bedroom, 2 bath perfect for all your Your family needs on the best part of town. Bright and spacious with open concept main floor layout, large family size kitchen with S/S appliances. This home is centered in a very young and ambitious community in the newly developed Wynfield West Park in Brantford. Close to great schools, bus route, shopping, parks and close to 403. Move in ready! (id:48215)
Property Details
| MLS® Number | 40688031 |
| Property Type | Single Family |
| Amenities Near By | Golf Nearby, Park, Schools |
| Community Features | Quiet Area |
| Equipment Type | Water Heater |
| Features | Paved Driveway, Industrial Mall/subdivision |
| Parking Space Total | 6 |
| Rental Equipment Type | Water Heater |
Building
| Bathroom Total | 3 |
| Bedrooms Above Ground | 3 |
| Bedrooms Total | 3 |
| Appliances | Dishwasher, Dryer, Stove, Washer, Microwave Built-in, Window Coverings, Garage Door Opener |
| Architectural Style | 2 Level |
| Basement Development | Unfinished |
| Basement Type | Full (unfinished) |
| Constructed Date | 2021 |
| Construction Style Attachment | Detached |
| Cooling Type | Central Air Conditioning |
| Exterior Finish | Brick |
| Foundation Type | Poured Concrete |
| Half Bath Total | 1 |
| Heating Type | Forced Air |
| Stories Total | 2 |
| Size Interior | 1,600 Ft2 |
| Type | House |
| Utility Water | Municipal Water |
Parking
| Attached Garage |
Land
| Access Type | Road Access, Highway Nearby |
| Acreage | No |
| Land Amenities | Golf Nearby, Park, Schools |
| Sewer | Municipal Sewage System |
| Size Depth | 92 Ft |
| Size Frontage | 33 Ft |
| Size Total Text | Under 1/2 Acre |
| Zoning Description | Residential |
Rooms
| Level | Type | Length | Width | Dimensions |
|---|---|---|---|---|
| Second Level | 3pc Bathroom | Measurements not available | ||
| Second Level | Laundry Room | Measurements not available | ||
| Second Level | 3pc Bathroom | Measurements not available | ||
| Second Level | Bedroom | 10'4'' x 11'4'' | ||
| Second Level | Bedroom | 10'4'' x 11'4'' | ||
| Second Level | Primary Bedroom | 15'1'' x 13'2'' | ||
| Main Level | 2pc Bathroom | Measurements not available | ||
| Main Level | Dining Room | 8'1'' x 9'0'' | ||
| Main Level | Living Room | 14'0'' x 15'4'' | ||
| Main Level | Kitchen | 9'3'' x 9'0'' |
https://www.realtor.ca/real-estate/27770516/31-ladd-avenue-brantford
Kabul Mann
Salesperson
(905) 574-8333
Royal LePage Macro Realty
#250-2247 Rymal Road East
Stoney Creek, Ontario L8J 2V8
#250-2247 Rymal Road East
Stoney Creek, Ontario L8J 2V8
(905) 574-3038
(905) 574-8333
www.royallepagemacro.ca/


