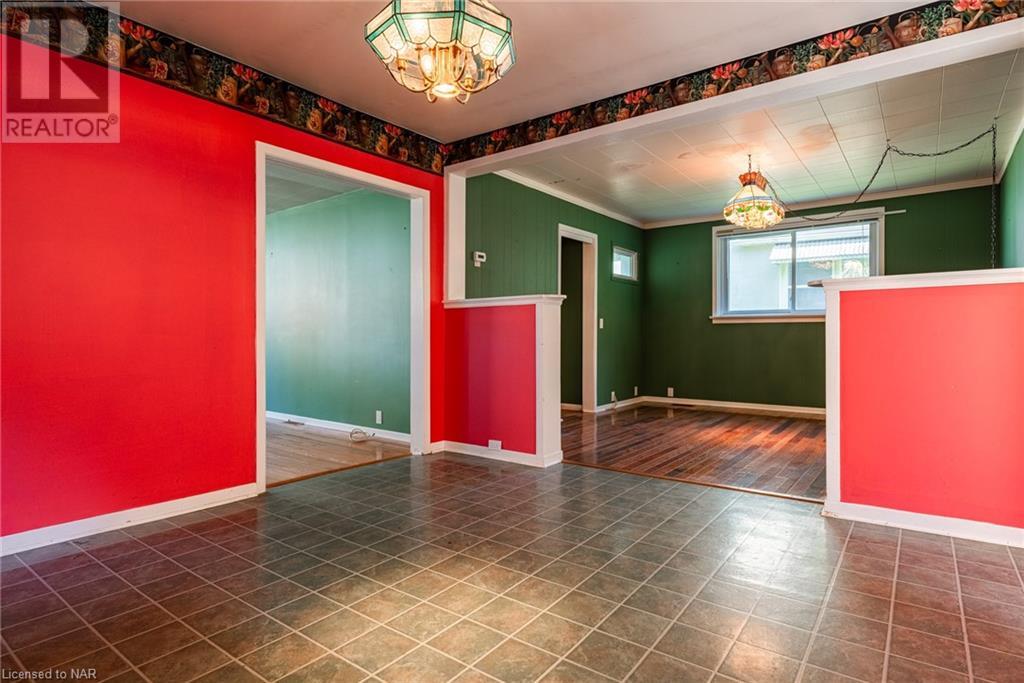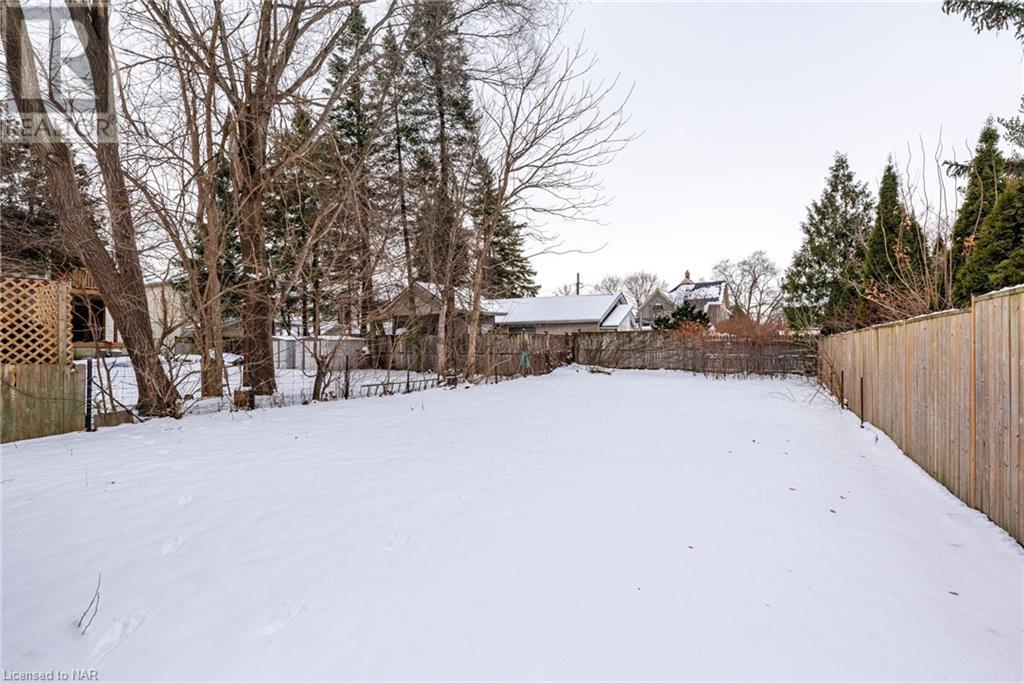31 Cherry Street St. Catharines, Ontario L2R 5M5
2 Bedroom
2 Bathroom
1132 sqft
Central Air Conditioning
Forced Air
$400,000
Outstanding 200 foot lot in the sought after Yates District. Fully fenced. Once a garage or carport is now used as storage/workshop (needs overhead door) second out building bunkie. 2 PC rough in on main floor plks. Upper 3 piece bathroom. New stairs are covered. Cute with potential, fix, up, add on or make better use of this large lot. New survey May 2024. Rent out house while building further back. (id:48215)
Property Details
| MLS® Number | 40667611 |
| Property Type | Single Family |
| AmenitiesNearBy | Golf Nearby, Hospital, Park, Place Of Worship, Public Transit, Shopping |
| CommunityFeatures | Quiet Area |
| ParkingSpaceTotal | 4 |
| Structure | Shed |
Building
| BathroomTotal | 2 |
| BedroomsAboveGround | 2 |
| BedroomsTotal | 2 |
| BasementDevelopment | Unfinished |
| BasementType | Partial (unfinished) |
| ConstructionStyleAttachment | Detached |
| CoolingType | Central Air Conditioning |
| ExteriorFinish | Stucco |
| FoundationType | Stone |
| HalfBathTotal | 1 |
| HeatingFuel | Natural Gas |
| HeatingType | Forced Air |
| StoriesTotal | 2 |
| SizeInterior | 1132 Sqft |
| Type | House |
| UtilityWater | Municipal Water |
Parking
| Detached Garage |
Land
| AccessType | Road Access |
| Acreage | No |
| FenceType | Fence |
| LandAmenities | Golf Nearby, Hospital, Park, Place Of Worship, Public Transit, Shopping |
| Sewer | Municipal Sewage System |
| SizeDepth | 202 Ft |
| SizeFrontage | 39 Ft |
| SizeTotalText | Under 1/2 Acre |
| ZoningDescription | R2 |
Rooms
| Level | Type | Length | Width | Dimensions |
|---|---|---|---|---|
| Second Level | 3pc Bathroom | Measurements not available | ||
| Second Level | Bedroom | 12'10'' x 11'5'' | ||
| Second Level | Bedroom | 9'6'' x 8'3'' | ||
| Main Level | 2pc Bathroom | Measurements not available | ||
| Main Level | Laundry Room | 11'2'' x 8'6'' | ||
| Main Level | Sunroom | 11'10'' x 8'6'' | ||
| Main Level | Dining Room | 11'8'' x 11'7'' | ||
| Main Level | Kitchen | 13'0'' x 11'7'' | ||
| Main Level | Living Room | 17'4'' x 13'4'' | ||
| Main Level | Foyer | 8'7'' x 5'7'' |
Utilities
| Cable | Available |
| Electricity | Available |
| Natural Gas | Available |
https://www.realtor.ca/real-estate/27575705/31-cherry-street-st-catharines
Sally Mcgarr
Broker of Record
Mcgarr Realty Corp, Brokerage
5 St.paul Cr
St. Catharines, Ontario L2R 3P6
5 St.paul Cr
St. Catharines, Ontario L2R 3P6































