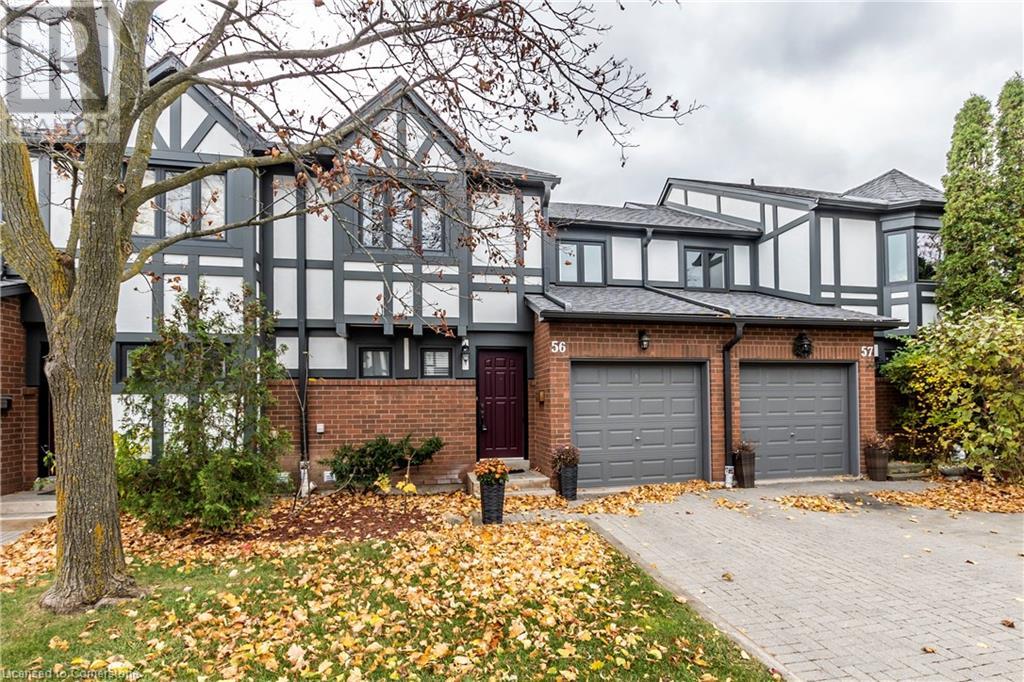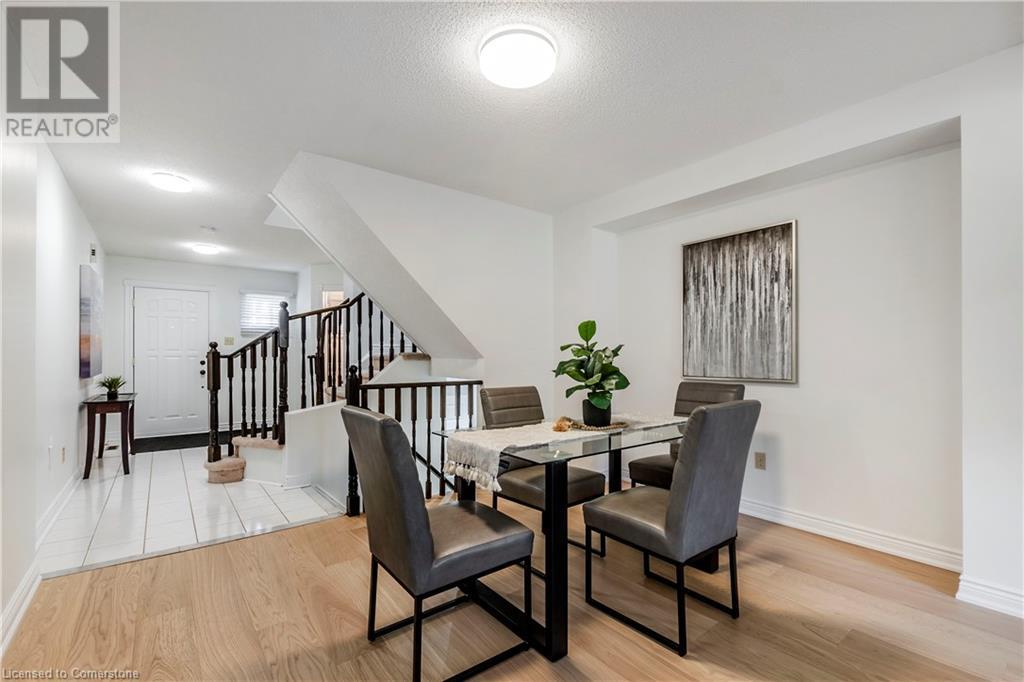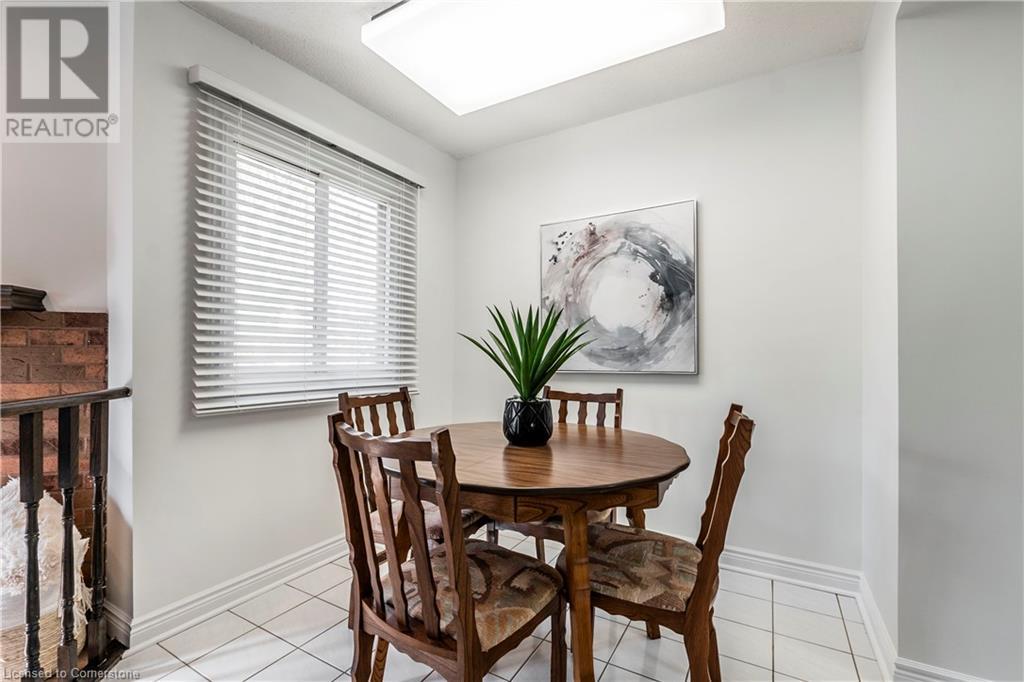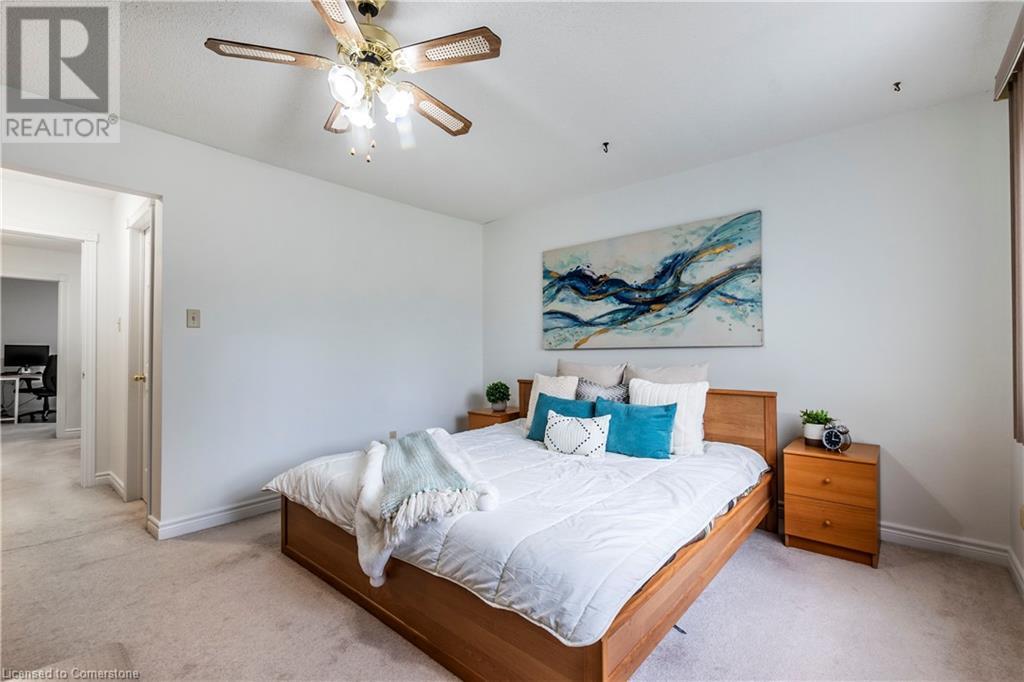3050 Orleans Road Unit# 56 Mississauga, Ontario L5L 5P7
$879,900Maintenance, Insurance, Landscaping, Parking
$634.90 Monthly
Maintenance, Insurance, Landscaping, Parking
$634.90 MonthlyWelcome to a rare gem in the heart of **family-friendly Winston Manor**! This **3-bedroom, 3.5-bathroom** townhouse combines elegance and retro charm, ideal for modern living with a cozy touch. Step inside to **brand-new, engineered hardwood floors** in the sunken living and dining areas, porcelain tile in the entryway, and not one but **two natural gas fireplaces** that bring warmth and style. The European-style kitchen boasts stainless steel appliances, a dinette, and sliding glass doors that flood the space with natural light, opening to a private backyard oasis. A fully finished basement includes a **3-piece bath, laundry, and a versatile rec room**—perfect for family hangouts, a home gym, or office space. Located close to major highways, local transit, and the GO station, this complex offers easy commuting and is just a short walk to grocery stores, big box stores, restaurants, schools, and a nearby church. **Pet-friendly** and equipped with an outdoor pool and visitor parking, Winston Manor makes suburban living feel luxurious and connected. Don’t miss this opportunity—come see it and make it yours! (id:48215)
Property Details
| MLS® Number | 40672534 |
| Property Type | Single Family |
| AmenitiesNearBy | Golf Nearby, Park, Place Of Worship, Public Transit, Schools, Shopping |
| EquipmentType | Water Heater |
| Features | Automatic Garage Door Opener |
| ParkingSpaceTotal | 2 |
| PoolType | Pool |
| RentalEquipmentType | Water Heater |
| Structure | Playground |
Building
| BathroomTotal | 4 |
| BedroomsAboveGround | 3 |
| BedroomsTotal | 3 |
| Appliances | Dishwasher, Dryer, Refrigerator, Stove, Washer, Hood Fan, Garage Door Opener |
| ArchitecturalStyle | 2 Level |
| BasementDevelopment | Finished |
| BasementType | Full (finished) |
| ConstructedDate | 1988 |
| ConstructionStyleAttachment | Attached |
| CoolingType | Central Air Conditioning |
| ExteriorFinish | Brick |
| FireplaceFuel | Electric |
| FireplacePresent | Yes |
| FireplaceTotal | 2 |
| FireplaceType | Insert,other - See Remarks |
| FoundationType | Poured Concrete |
| HalfBathTotal | 1 |
| HeatingFuel | Natural Gas |
| HeatingType | Forced Air |
| StoriesTotal | 2 |
| SizeInterior | 1672 Sqft |
| Type | Row / Townhouse |
| UtilityWater | Municipal Water |
Parking
| Attached Garage | |
| Visitor Parking |
Land
| AccessType | Road Access, Highway Nearby |
| Acreage | No |
| LandAmenities | Golf Nearby, Park, Place Of Worship, Public Transit, Schools, Shopping |
| Sewer | Municipal Sewage System |
| SizeTotalText | Under 1/2 Acre |
| ZoningDescription | Rm5 |
Rooms
| Level | Type | Length | Width | Dimensions |
|---|---|---|---|---|
| Second Level | Primary Bedroom | 16'1'' x 12'5'' | ||
| Second Level | Bedroom | 10'5'' x 13'5'' | ||
| Second Level | Full Bathroom | 8'10'' x 5'11'' | ||
| Second Level | Bedroom | 9'0'' x 12'8'' | ||
| Second Level | 4pc Bathroom | 8'7'' x 5'0'' | ||
| Basement | Utility Room | 7'6'' x 12'2'' | ||
| Basement | Recreation Room | 20'8'' x 18'0'' | ||
| Basement | Laundry Room | 12'0'' x 8'5'' | ||
| Basement | 3pc Bathroom | 8'0'' x 5'0'' | ||
| Main Level | Living Room | 15'11'' x 12'11'' | ||
| Main Level | Breakfast | 9'2'' x 7'7'' | ||
| Main Level | Kitchen | 8'11'' x 10'9'' | ||
| Main Level | Dining Room | 12'3'' x 10'9'' | ||
| Main Level | 2pc Bathroom | 4'8'' x 5'6'' |
https://www.realtor.ca/real-estate/27651525/3050-orleans-road-unit-56-mississauga
Anil Verma
Salesperson
860 Queenston Road Unit 4b
Stoney Creek, Ontario L8G 4A8
Sheri Robins
Salesperson
860 Queenston Road Suite A
Stoney Creek, Ontario L8G 4A8













































