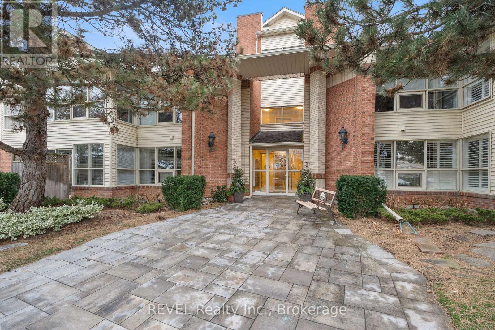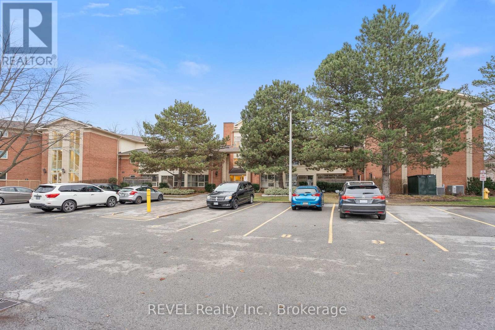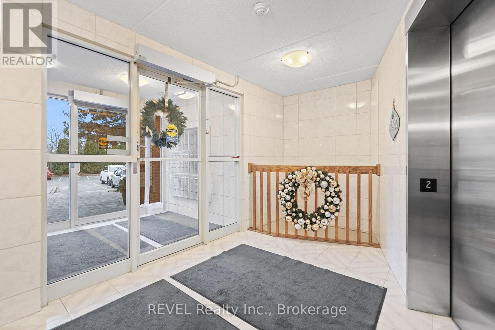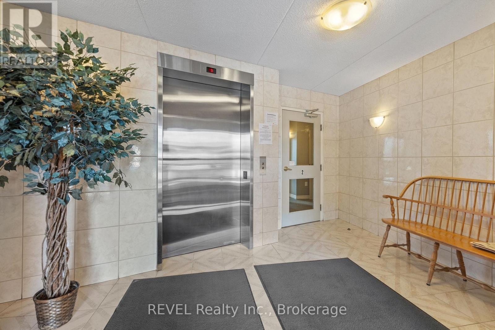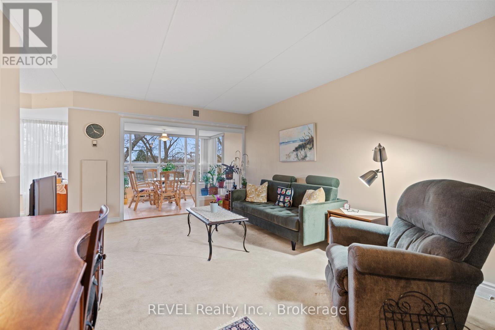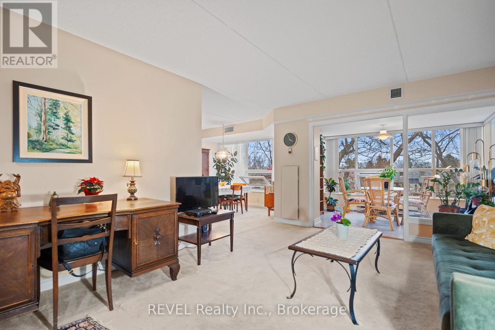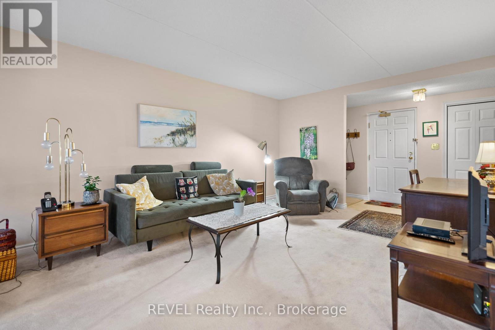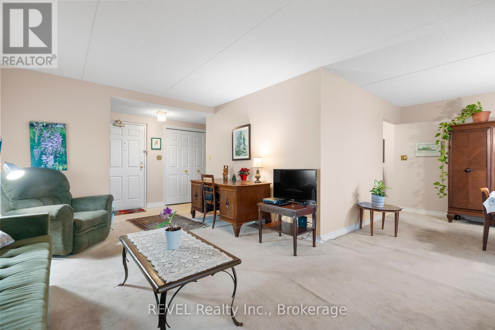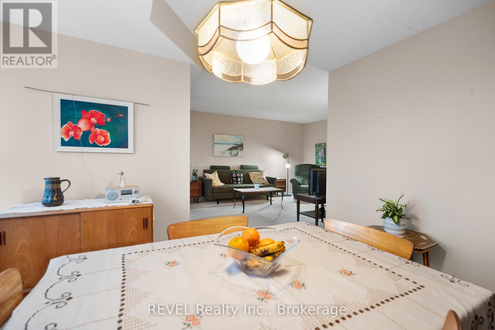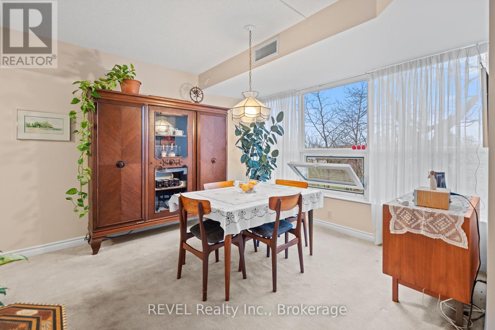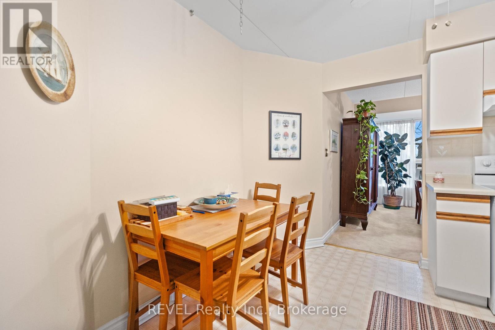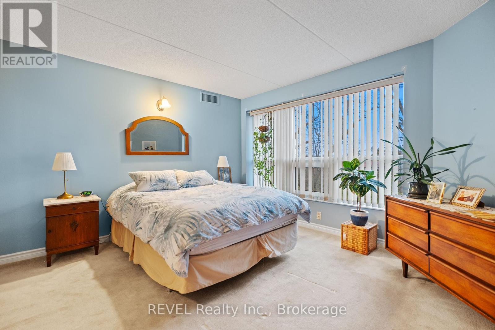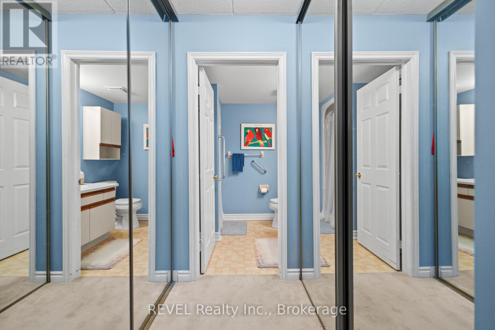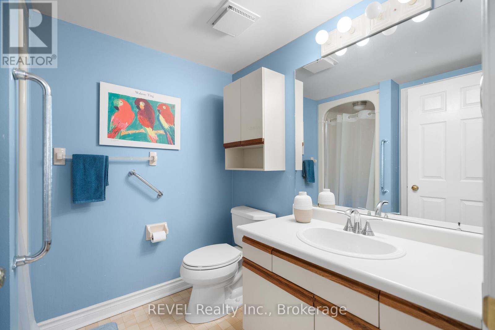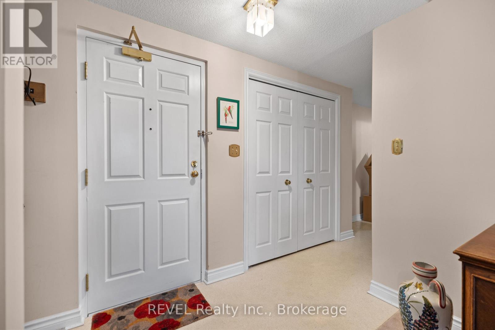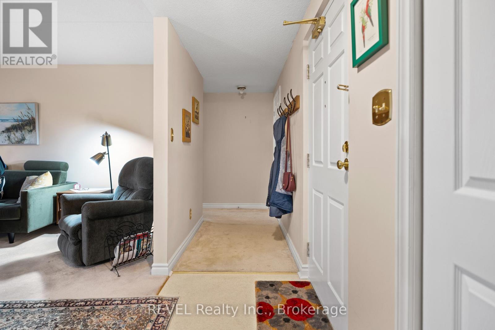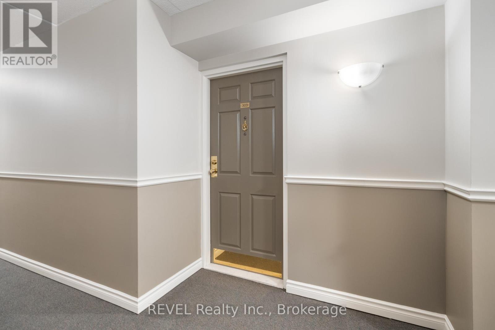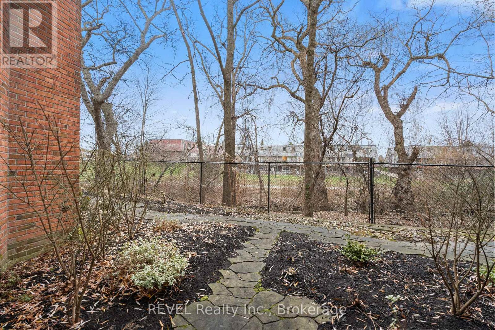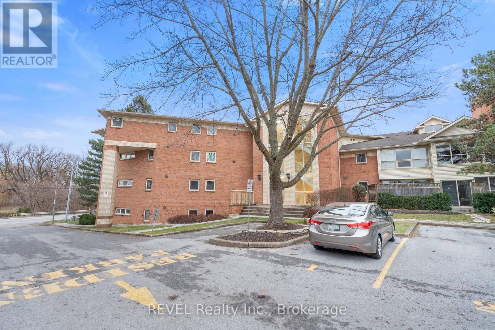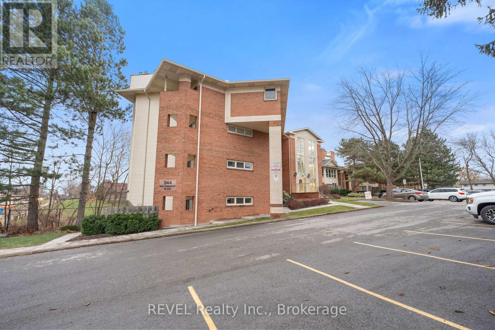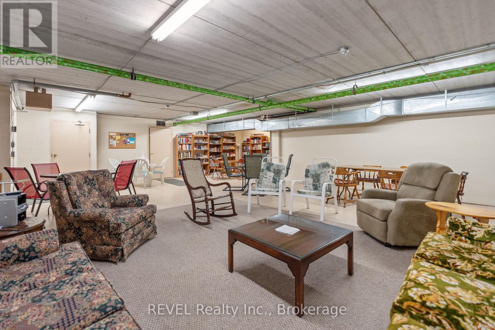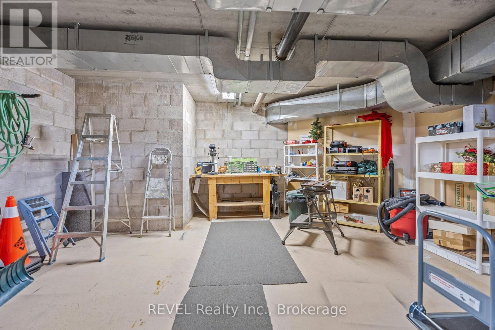303 - 244 Lakeshore Road St. Catharines, Ontario L2M 1R6
$539,900Maintenance, Insurance, Cable TV, Water, Common Area Maintenance, Parking
$710 Monthly
Maintenance, Insurance, Cable TV, Water, Common Area Maintenance, Parking
$710 MonthlyLovely north end location for this bright and spacious 2 bedroom, 2 bath condominium unit that includes 2 parking spaces! Known as Willowbrook Place, the property is adjacent to Walker's Creek Park and walking trails and also a short distance to the scenic walking trails along the Welland Canal and beaches on the shores of Lake Ontario. The unit offers a pleasant view of mature trees in a ravine setting, a spacious layout and a large living room that opens to the relaxing solarium. The functional eat-in kitchen offers plenty of cupboard and counter space and is conveniently located next to the formal dining room. The spacious primary bedroom features plenty of closet space and a private ensuite bath. The second bedroom and main bathroom offer privacy at the opposite end of the unit. The building amenities include a party room, workshop, freezer room and storage locker facilities. The seller is including all appliances with the sale and a mid-January closing can be accommodated.. (id:48215)
Property Details
| MLS® Number | X11896163 |
| Property Type | Single Family |
| Community Name | 437 - Lakeshore |
| Amenities Near By | Hospital, Public Transit, Place Of Worship |
| Community Features | Pet Restrictions |
| Equipment Type | Water Heater - Electric |
| Features | Wooded Area, Open Space, Conservation/green Belt, Lighting, In Suite Laundry |
| Parking Space Total | 2 |
| Rental Equipment Type | Water Heater - Electric |
| View Type | View |
Building
| Bathroom Total | 2 |
| Bedrooms Above Ground | 2 |
| Bedrooms Total | 2 |
| Amenities | Party Room, Visitor Parking, Separate Electricity Meters, Separate Heating Controls, Storage - Locker |
| Appliances | Water Heater, Intercom, Blinds, Dishwasher, Dryer, Refrigerator, Stove, Washer |
| Cooling Type | Central Air Conditioning |
| Exterior Finish | Brick |
| Fire Protection | Smoke Detectors |
| Heating Fuel | Electric |
| Heating Type | Forced Air |
| Size Interior | 1,200 - 1,399 Ft2 |
| Type | Apartment |
Land
| Acreage | No |
| Land Amenities | Hospital, Public Transit, Place Of Worship |
| Landscape Features | Landscaped |
| Zoning Description | Ra |
Rooms
| Level | Type | Length | Width | Dimensions |
|---|---|---|---|---|
| Flat | Living Room | 4.83 m | 3.71 m | 4.83 m x 3.71 m |
| Flat | Dining Room | 3.71 m | 3.66 m | 3.71 m x 3.66 m |
| Flat | Kitchen | 4 m | 2.95 m | 4 m x 2.95 m |
| Flat | Solarium | 3.48 m | 2.51 m | 3.48 m x 2.51 m |
| Flat | Primary Bedroom | 4.67 m | 3.86 m | 4.67 m x 3.86 m |
| Flat | Bedroom 2 | 3.96 m | 3.86 m | 3.96 m x 3.86 m |

Jon Olsson
Broker
(905) 352-1705
www.24hourhouseinfo.com/
1596 Four Mile Creek Road, Unit 2
Niagara-On-The-Lake, Ontario L0S 1J0
(289) 868-8869
(905) 352-1705
www.revelrealty.ca/


