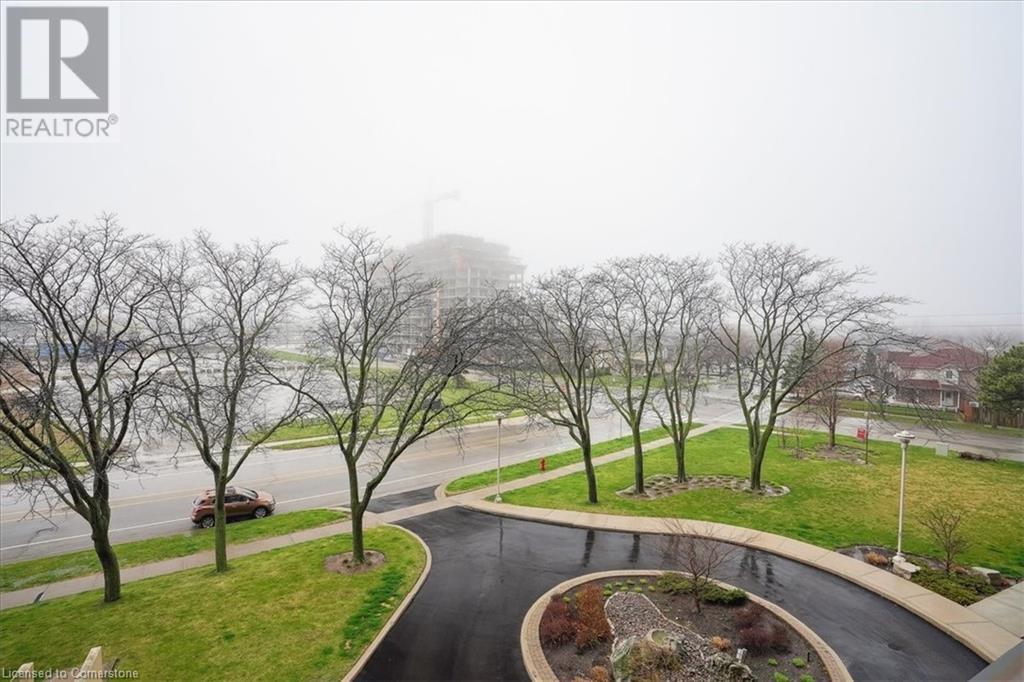301 Frances Avenue Unit# 404 Stoney Creek, Ontario L8E 3W6
$539,900Maintenance, Insurance, Cable TV, Heat, Electricity, Water, Parking
$1,176.06 Monthly
Maintenance, Insurance, Cable TV, Heat, Electricity, Water, Parking
$1,176.06 MonthlyFabulous unit at the Bayliner in Stoney Creek. Great building offering lots of onsite amenities and substantial building improvements. This unit features 3 bedrooms and 2 updated bathrooms, updated vinyl flooring in the main area, parquet flooring in the bedrooms, solid oak kitchen cabinets with stainless steel appliances, pantry closet I the kitchen plus a second pantry off the hallway great for insuite storage. Enjoy the large balcony with sunny south exposure and views of the Niagara Escarpment. Walk to the water’s edge of Lake Ontario and enjoy a sunrise or sunset. Never shovel snow again with underground parking. Private locker, workshop, sauna, exercise room and inground pool give you lots to enjoy. All utilities & cable. Easy access to the QEW at Centennial Parkway. (id:48215)
Property Details
| MLS® Number | XH4190712 |
| Property Type | Single Family |
| AmenitiesNearBy | Beach, Marina, Park, Schools |
| CommunityFeatures | Quiet Area |
| EquipmentType | None |
| Features | Level Lot, Southern Exposure, Balcony, Paved Driveway, Level, Shared Driveway |
| ParkingSpaceTotal | 1 |
| PoolType | Inground Pool |
| RentalEquipmentType | None |
| StorageType | Locker |
Building
| BathroomTotal | 2 |
| BedroomsAboveGround | 3 |
| BedroomsTotal | 3 |
| Amenities | Car Wash, Exercise Centre, Party Room |
| ConstructedDate | 1977 |
| ConstructionStyleAttachment | Attached |
| ExteriorFinish | Brick |
| FoundationType | Poured Concrete |
| HalfBathTotal | 1 |
| HeatingFuel | Natural Gas |
| HeatingType | Forced Air |
| StoriesTotal | 1 |
| SizeInterior | 1298 Sqft |
| Type | Apartment |
| UtilityWater | Municipal Water |
Parking
| Underground |
Land
| Acreage | No |
| LandAmenities | Beach, Marina, Park, Schools |
| Sewer | Municipal Sewage System |
| SizeTotalText | Under 1/2 Acre |
| SoilType | Clay |
Rooms
| Level | Type | Length | Width | Dimensions |
|---|---|---|---|---|
| Main Level | Storage | 8'10'' x 4'5'' | ||
| Main Level | Laundry Room | ' x ' | ||
| Main Level | 2pc Bathroom | ' x ' | ||
| Main Level | 4pc Bathroom | ' x ' | ||
| Main Level | Bedroom | 13' x 10'9'' | ||
| Main Level | Bedroom | 15'6'' x 9'10'' | ||
| Main Level | Primary Bedroom | 16' x 10'5'' | ||
| Main Level | Kitchen | 11'5'' x 9'5'' | ||
| Main Level | Dining Room | 13'5'' x 9'5'' | ||
| Main Level | Living Room | 20'5'' x 12' |
https://www.realtor.ca/real-estate/27429952/301-frances-avenue-unit-404-stoney-creek
E. Martin Mazza
Salesperson
115 Highway 8 Unit 102
Stoney Creek, Ontario L8G 1C1




















































