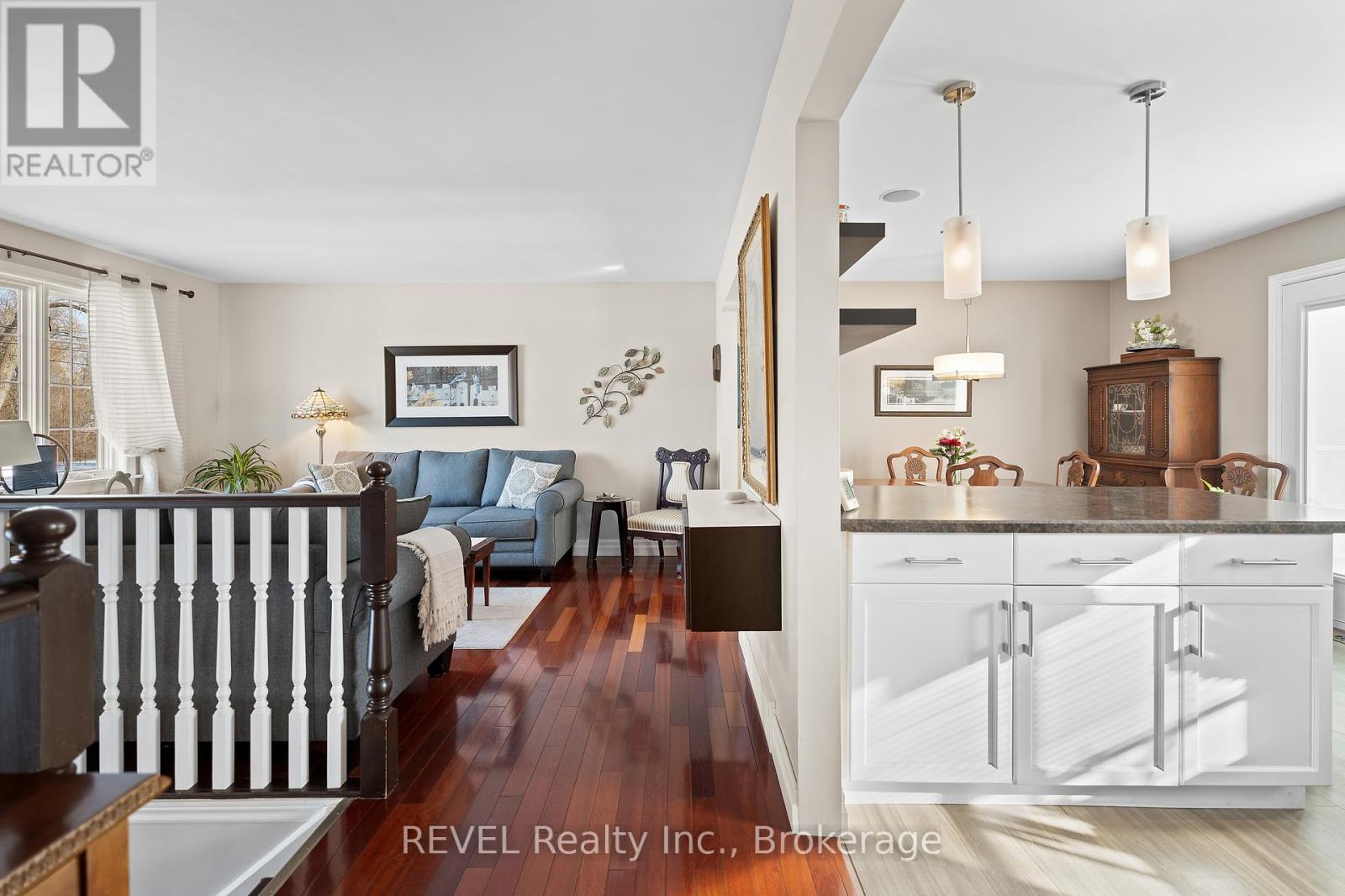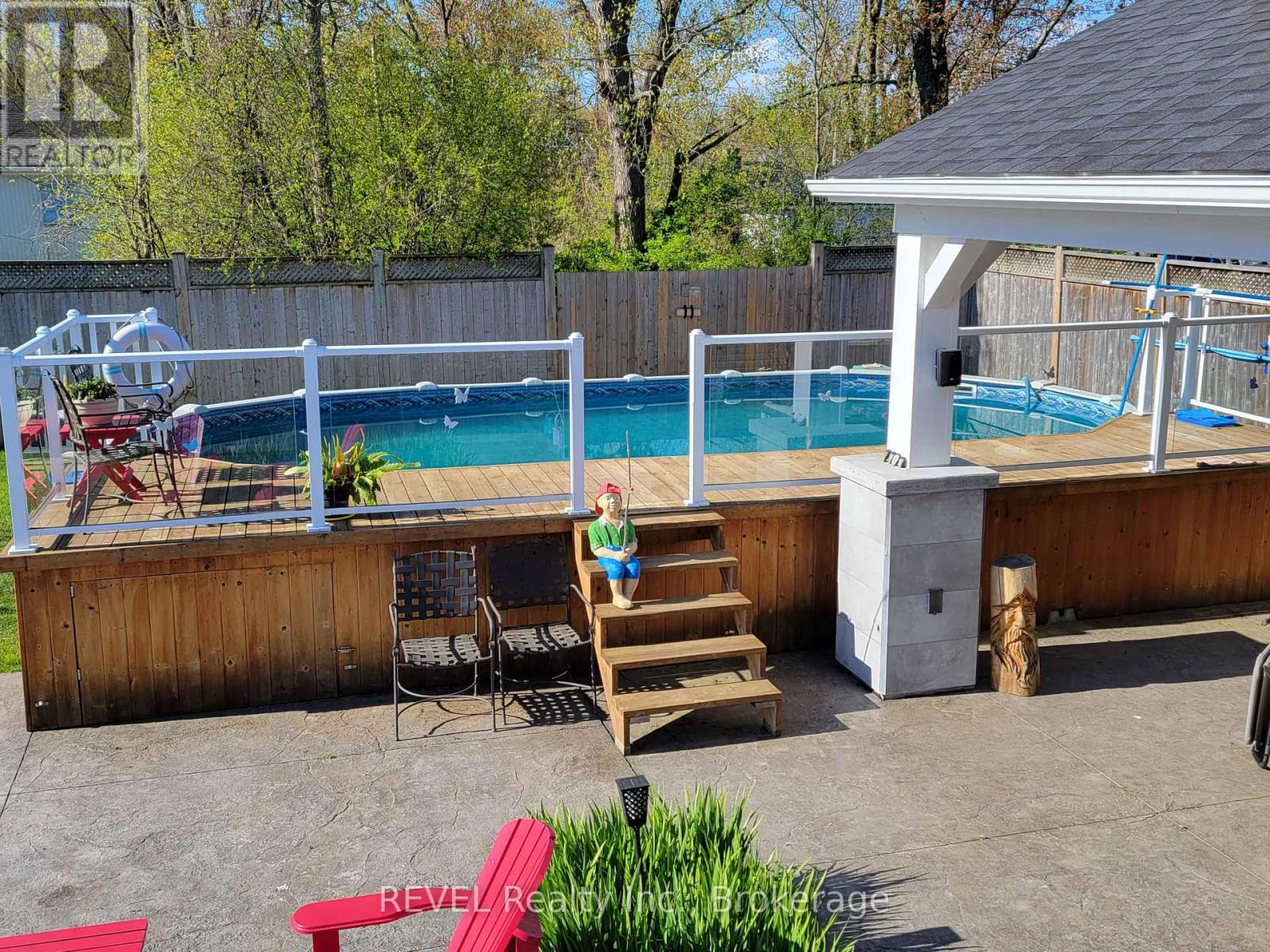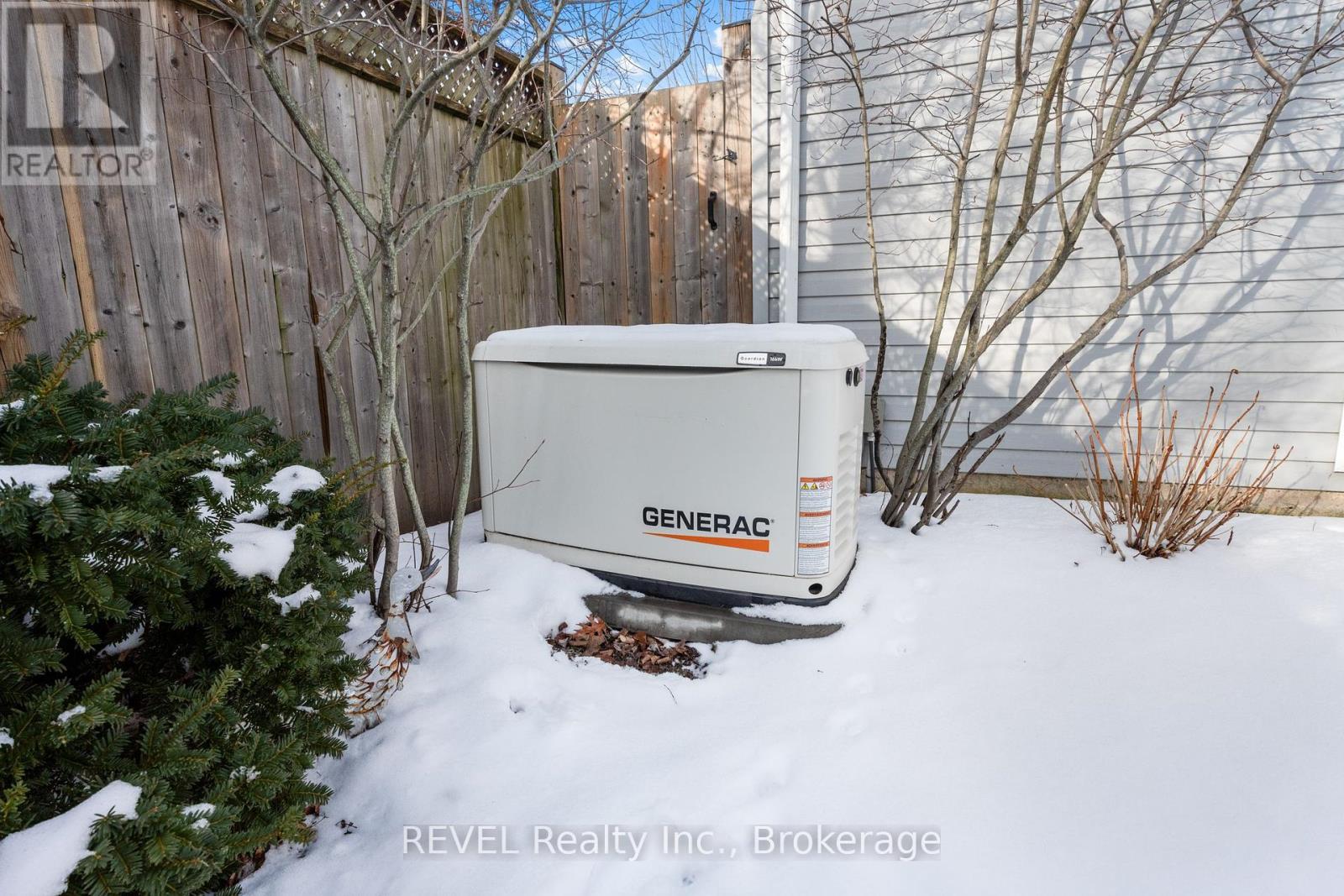3009 Evadere Avenue Fort Erie, Ontario L0S 1N0
$765,000
Discover your future home at 3009 Evadere Ave in Ridgeway, an extraordinary bi-level residence designed with family enjoyment at its core. This meticulously finished property features 3+1 bedrooms and 2 bathrooms, ensuring ample space for everyone. The upper level presents a modern, functional eat-in kitchen that opens onto a welcoming back deck, alongside a cozy living room, well-appointed bedrooms, and a stylish bathroom.The lower level offers a stunning recreational and theatre room, complete with double drywall for soundproofing and an adjacent bar featuring LED lighting perfect for entertaining. Additionally, this level houses a versatile fourth bedroom or office and a recently renovated bathroom equipped with heated floors for added comfort. The furnace and storage room conveniently lead to a heated garage.Step outside to experience outdoor living at its finest. A spacious deck extends from the home, leading down to an expansive stamped concrete patio, complete with a pavilion wired for music and movies. Enjoy a large above-ground pool with ample deck space to soak up the sun. A newer Generac generator to ensure uninterrupted comfort during unexpected outages. Fantastic location being in walking distance to the beach or take a ride on your bike on the Friendship Trail. (id:48215)
Property Details
| MLS® Number | X11932067 |
| Property Type | Single Family |
| Community Name | 335 - Ridgeway |
| Features | Sump Pump |
| Parking Space Total | 7 |
| Pool Type | Above Ground Pool |
| Structure | Shed |
Building
| Bathroom Total | 2 |
| Bedrooms Above Ground | 3 |
| Bedrooms Below Ground | 1 |
| Bedrooms Total | 4 |
| Appliances | Dryer, Refrigerator, Stove, Washer |
| Architectural Style | Raised Bungalow |
| Basement Development | Finished |
| Basement Type | Full (finished) |
| Construction Style Attachment | Detached |
| Cooling Type | Central Air Conditioning |
| Exterior Finish | Vinyl Siding, Brick |
| Fireplace Present | Yes |
| Foundation Type | Poured Concrete |
| Heating Fuel | Natural Gas |
| Heating Type | Forced Air |
| Stories Total | 1 |
| Size Interior | 1,100 - 1,500 Ft2 |
| Type | House |
| Utility Water | Municipal Water |
Parking
| Attached Garage | |
| Inside Entry |
Land
| Acreage | No |
| Sewer | Sanitary Sewer |
| Size Depth | 125 Ft |
| Size Frontage | 70 Ft |
| Size Irregular | 70 X 125 Ft |
| Size Total Text | 70 X 125 Ft |
Rooms
| Level | Type | Length | Width | Dimensions |
|---|---|---|---|---|
| Lower Level | Bathroom | Measurements not available | ||
| Lower Level | Family Room | 7.22 m | 6.13 m | 7.22 m x 6.13 m |
| Lower Level | Bedroom 4 | 4.51 m | 3.38 m | 4.51 m x 3.38 m |
| Lower Level | Utility Room | 3.66 m | 3.41 m | 3.66 m x 3.41 m |
| Main Level | Dining Room | 3.32 m | 2.47 m | 3.32 m x 2.47 m |
| Main Level | Kitchen | 3.69 m | 3.32 m | 3.69 m x 3.32 m |
| Main Level | Living Room | 4.42 m | 3.5 m | 4.42 m x 3.5 m |
| Main Level | Bedroom | 3.69 m | 3.32 m | 3.69 m x 3.32 m |
| Main Level | Bedroom 2 | 3.5 m | 3.35 m | 3.5 m x 3.35 m |
| Main Level | Bedroom 3 | 3.32 m | 3.12 m | 3.32 m x 3.12 m |
| Main Level | Bathroom | Measurements not available |
https://www.realtor.ca/real-estate/27821694/3009-evadere-avenue-fort-erie-335-ridgeway-335-ridgeway

Casey Langelaan
Broker
1224 Garrison Road, Unit A
Fort Erie, Ontario L2A 1P1
(289) 320-8333
(905) 357-1705
revelrealty.ca/

Marge Ott
Broker
1224 Garrison Road
Fort Erie, Ontario L2A 1P1
(289) 320-8333
(905) 357-1705
revelrealty.ca/




































