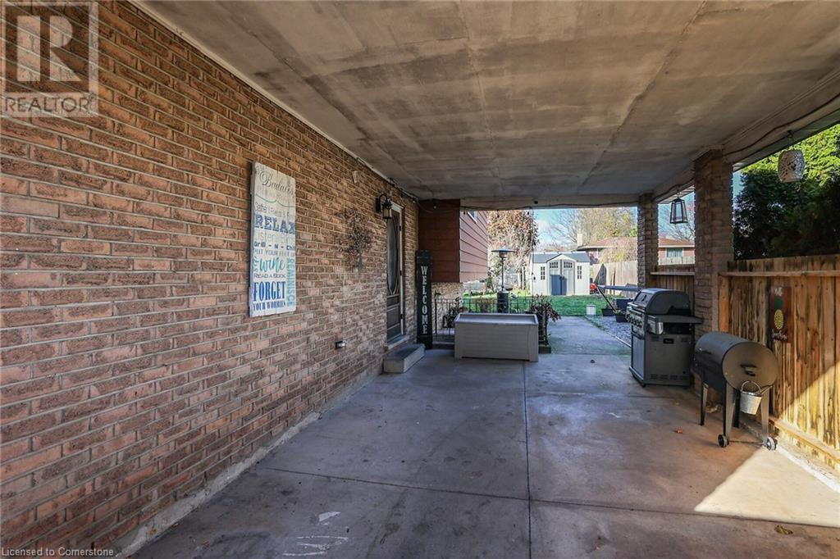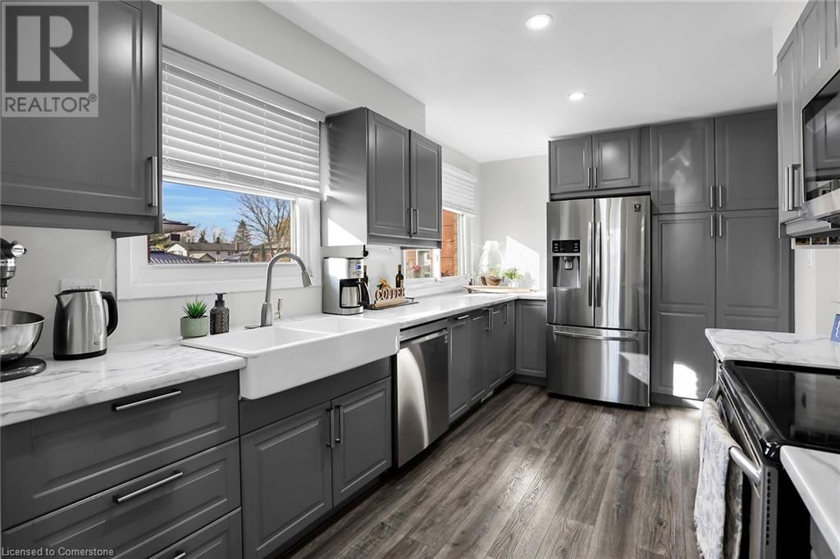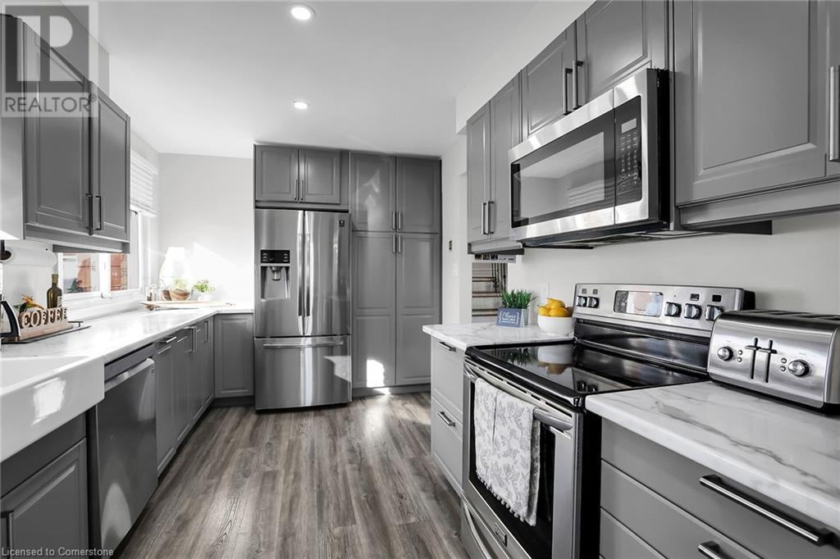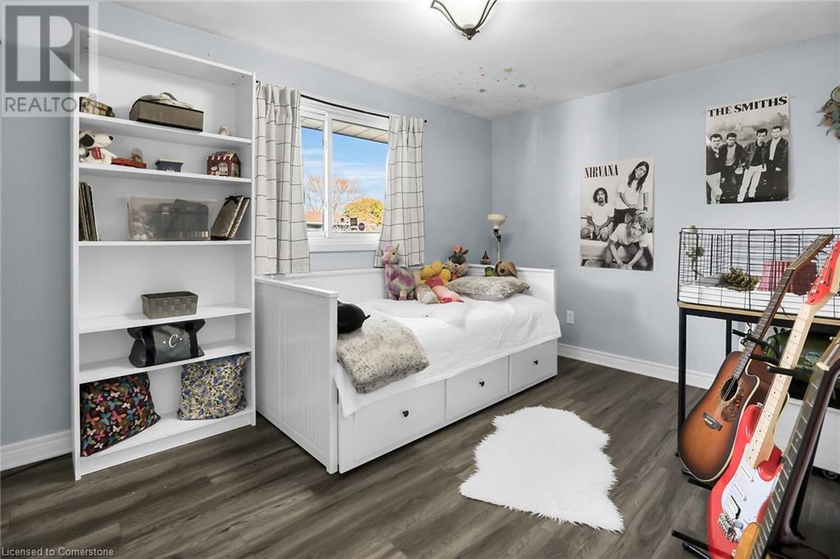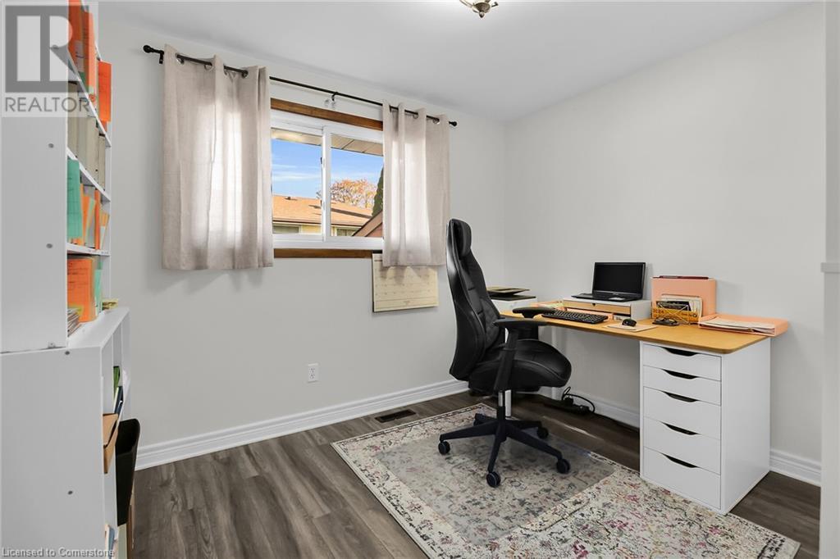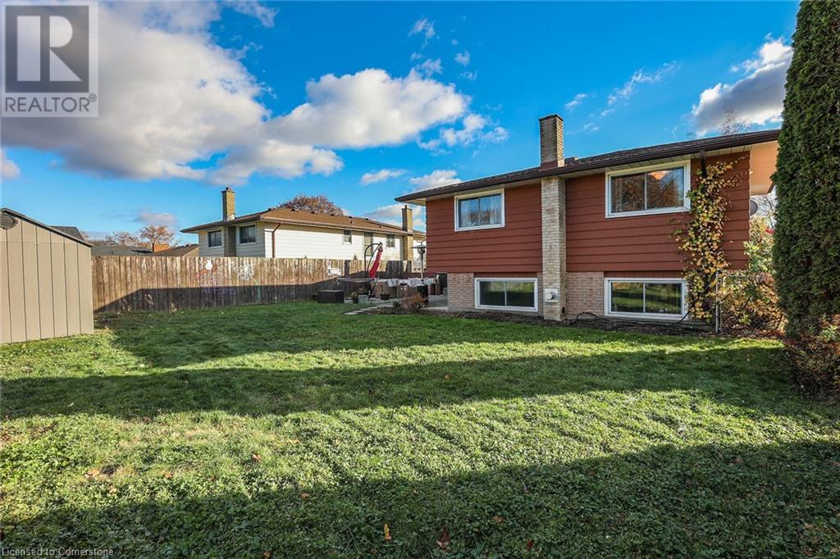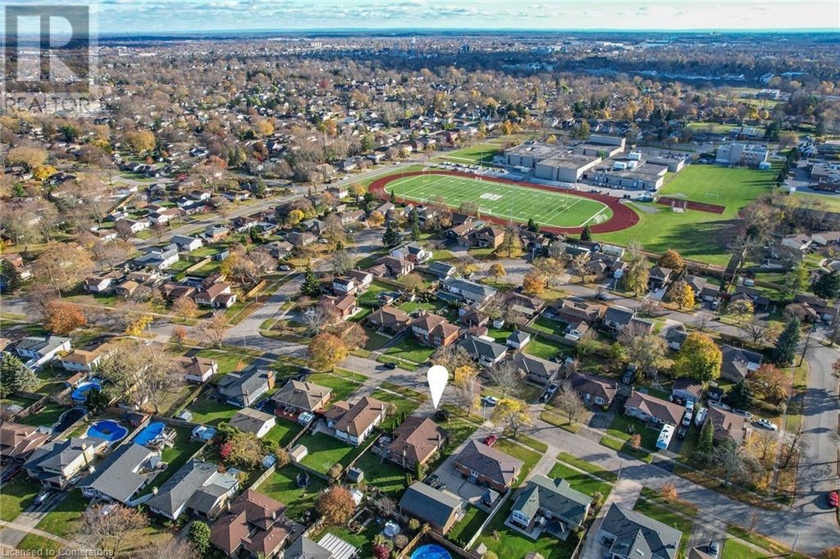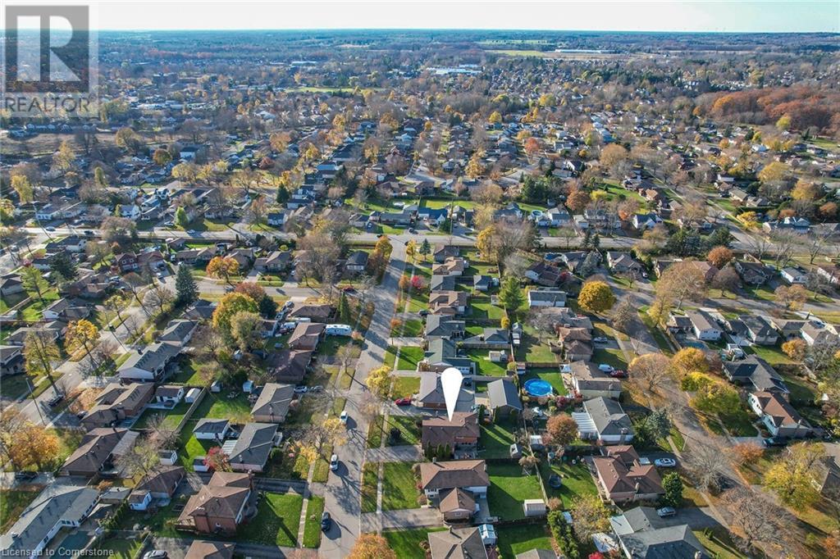30 Rolling Acres Drive Welland, Ontario L3C 3N3
$599,900
Welcome home to 30 Rolling Acres Drive located in an excellent family neighbourhood just off Rice Road in Welland. This bright and spacious recently updated 4 level 3 bedroom 1.5 baths back split home is perfect for a young family starting out. This home is fully finished on 3 out 4 levels . Main floor offers formal living room, dining room and newly renovated kitchen (2019) . Updates also include newer vinyl flooring throughout, this house is carpet free. Upper level has 3 gracious bedrooms and a 4 pc bath with ensuite privilege off primary bedroom. Lower level Rec Room has large airy windows, gas fireplace and room for a pool table. This home also offers a separate entrance with walk up to a private fully fenced side yard for potential in law set up. Ideally located within walking distance to schools, restaurants , shopping mall and Niagara College. Easy access to highway for commuters. Don't miss out on this well maintained gem. (id:48215)
Open House
This property has open houses!
2:00 am
Ends at:4:00 pm
Must be seen!!
Property Details
| MLS® Number | 40663135 |
| Property Type | Single Family |
| AmenitiesNearBy | Park, Place Of Worship, Playground, Public Transit, Schools, Shopping |
| CommunityFeatures | Quiet Area, Community Centre, School Bus |
| EquipmentType | Water Heater |
| Features | Paved Driveway |
| ParkingSpaceTotal | 3 |
| RentalEquipmentType | Water Heater |
| Structure | Shed |
Building
| BathroomTotal | 2 |
| BedroomsAboveGround | 3 |
| BedroomsTotal | 3 |
| Appliances | Dishwasher, Dryer, Freezer, Refrigerator, Stove, Washer, Microwave Built-in, Window Coverings |
| BasementDevelopment | Partially Finished |
| BasementType | Full (partially Finished) |
| ConstructedDate | 1973 |
| ConstructionStyleAttachment | Detached |
| CoolingType | Central Air Conditioning |
| ExteriorFinish | Aluminum Siding, Brick Veneer, Vinyl Siding |
| FireplacePresent | Yes |
| FireplaceTotal | 1 |
| FoundationType | Poured Concrete |
| HalfBathTotal | 1 |
| HeatingFuel | Natural Gas |
| HeatingType | Forced Air |
| SizeInterior | 2101 Sqft |
| Type | House |
| UtilityWater | Municipal Water |
Parking
| Carport |
Land
| Acreage | No |
| FenceType | Fence |
| LandAmenities | Park, Place Of Worship, Playground, Public Transit, Schools, Shopping |
| Sewer | Municipal Sewage System |
| SizeDepth | 119 Ft |
| SizeFrontage | 64 Ft |
| SizeTotalText | Under 1/2 Acre |
| ZoningDescription | Rl1 |
Rooms
| Level | Type | Length | Width | Dimensions |
|---|---|---|---|---|
| Second Level | 4pc Bathroom | Measurements not available | ||
| Second Level | Bedroom | 9'10'' x 9'0'' | ||
| Second Level | Bedroom | 8'10'' x 12'5'' | ||
| Second Level | Primary Bedroom | 11'11'' x 11'5'' | ||
| Basement | Utility Room | 17'8'' x 11'0'' | ||
| Basement | Storage | 7'4'' x 11'7'' | ||
| Basement | Storage | 5'5'' x 9'9'' | ||
| Basement | Den | 15'7'' x 10'1'' | ||
| Lower Level | 2pc Bathroom | Measurements not available | ||
| Lower Level | Recreation Room | 15'2'' x 21'2'' | ||
| Main Level | Kitchen | 14'8'' x 9'1'' | ||
| Main Level | Dining Room | 8'11'' x 9'1'' | ||
| Main Level | Living Room | 16'11'' x 12'1'' |
https://www.realtor.ca/real-estate/27649518/30-rolling-acres-drive-welland
Julie Swayze
Salesperson
860 Queenston Road Unit 4b
Stoney Creek, Ontario L8G 4A8
Dagmar Chindemi
Salesperson
860 Queenston Road Suite A
Stoney Creek, Ontario L8G 4A8






