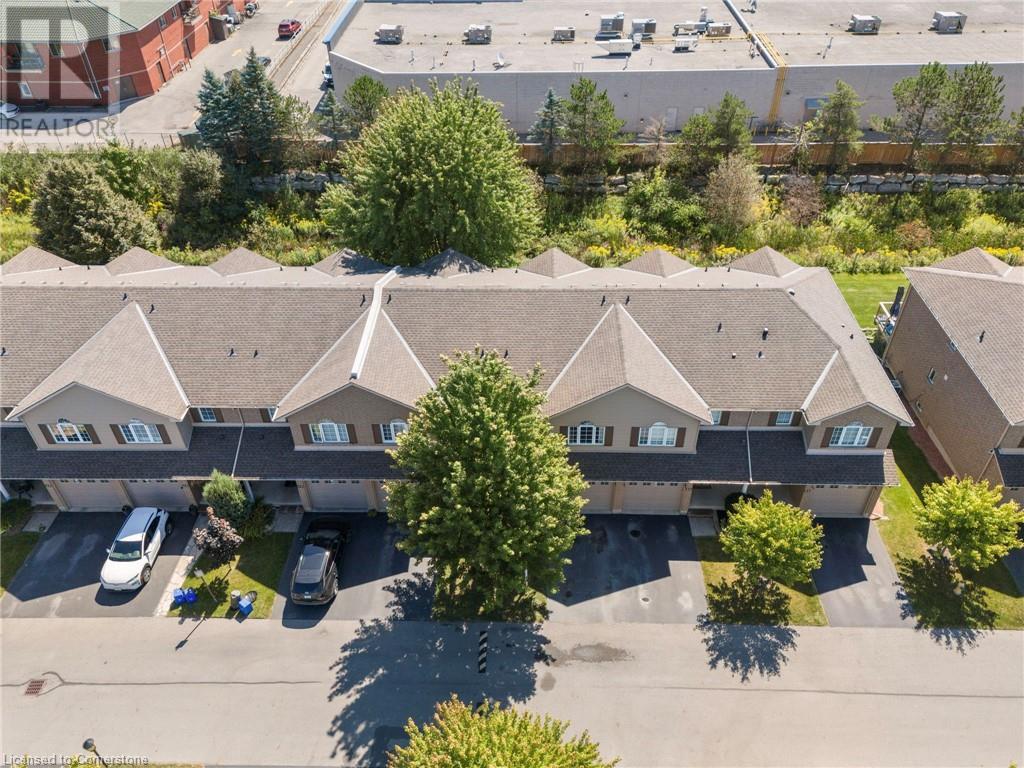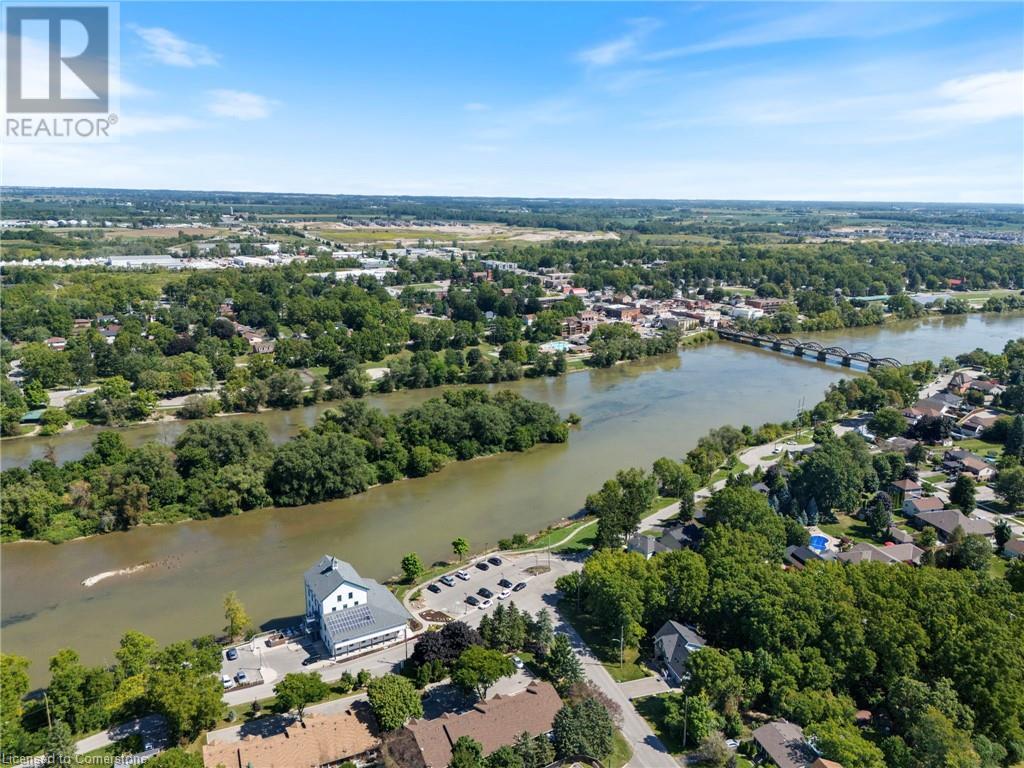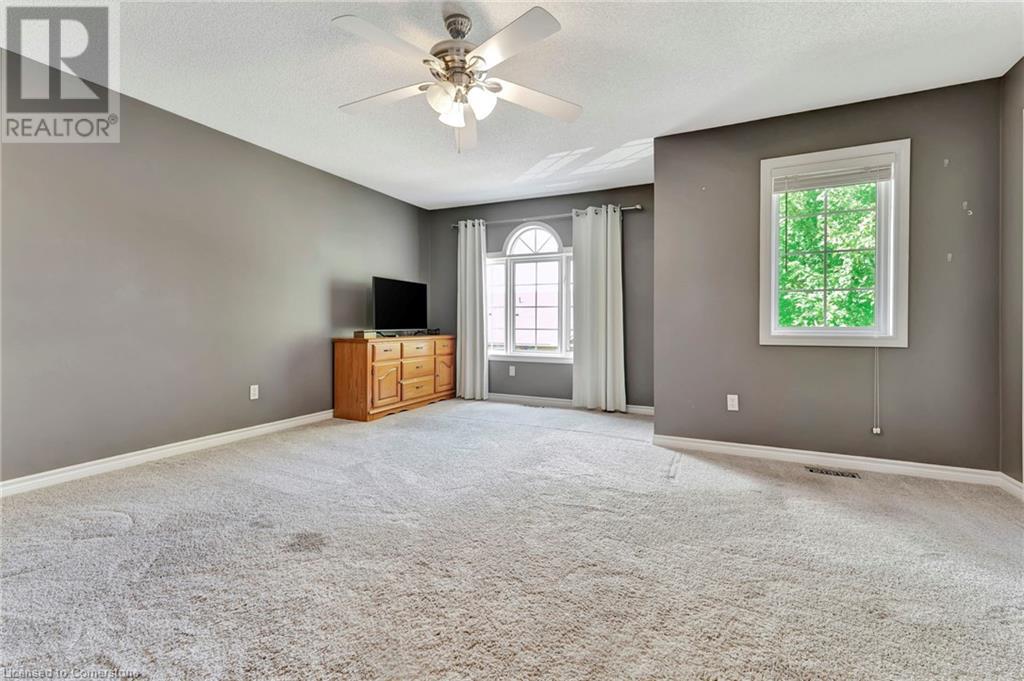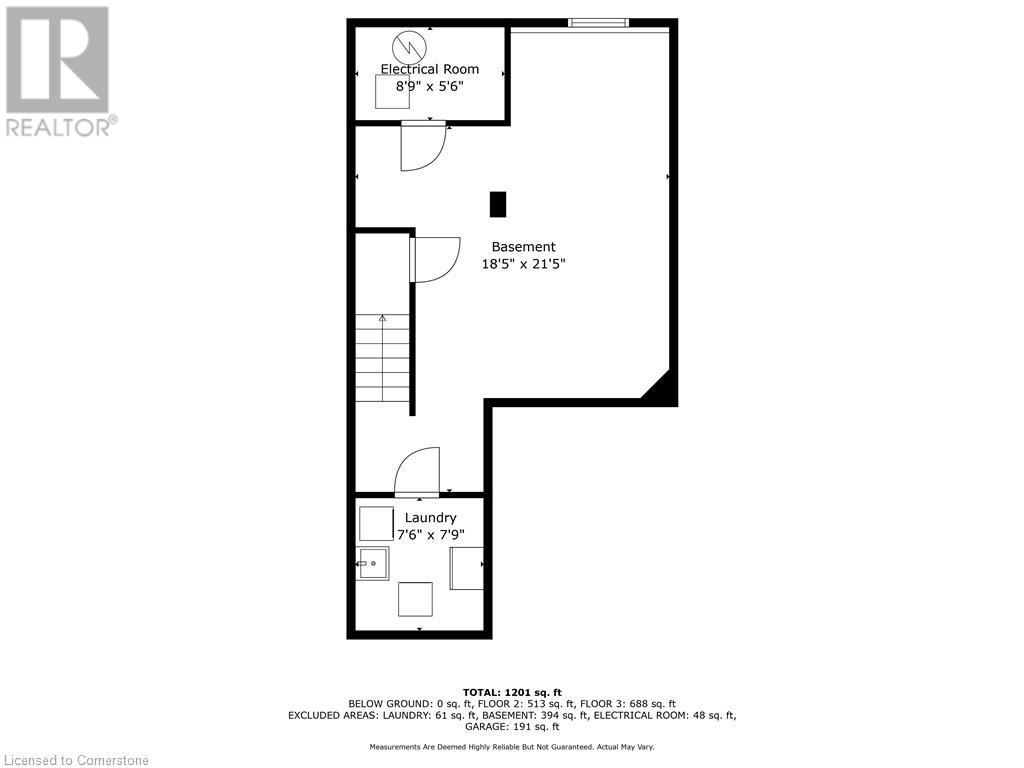30 Braemar Avenue Unit# 59 Caledonia, Ontario N3W 2M1
$539,900Maintenance, Insurance
$294 Monthly
Maintenance, Insurance
$294 MonthlyThis charming home in the heart of Caledonia is the perfect choice for first-time homebuyers, young families, or those looking to downsize. Its unbeatable location puts you just steps away from shops, restaurants, schools, river, trails and parks—offering ultimate convenience for everyday living. Inside, you'll find 3 bedrooms and 1 1/2 bathrooms, along with a cozy living and dining area that features updated LVT flooring and a walkout to a generous deck—ideal for enjoying meals outdoors or entertaining guests. The kitchen is practical and it is a great space to create your culinary haven. The full, partially finished basement offers additional flexible space, whether you need a recreation room, extra storage, a home gym, or a playroom. This low-maintenance property presents an incredible opportunity to enjoy the comforts of home without the hassle. Don't miss out—schedule your viewing today to see all that this wonderful home has to offer! (id:48215)
Property Details
| MLS® Number | XH4205346 |
| Property Type | Single Family |
| AmenitiesNearBy | Golf Nearby, Park, Place Of Worship, Schools |
| CommunityFeatures | Quiet Area, Community Centre |
| EquipmentType | Water Heater |
| Features | Southern Exposure, Conservation/green Belt, Paved Driveway, No Driveway |
| ParkingSpaceTotal | 2 |
| RentalEquipmentType | Water Heater |
Building
| BathroomTotal | 2 |
| BedroomsAboveGround | 3 |
| BedroomsTotal | 3 |
| Appliances | Dishwasher, Refrigerator, Garage Door Opener |
| ArchitecturalStyle | 2 Level |
| BasementDevelopment | Partially Finished |
| BasementType | Full (partially Finished) |
| ConstructedDate | 1997 |
| ConstructionStyleAttachment | Attached |
| ExteriorFinish | Brick, Vinyl Siding |
| FoundationType | Poured Concrete |
| HalfBathTotal | 1 |
| HeatingFuel | Natural Gas |
| HeatingType | Forced Air |
| StoriesTotal | 2 |
| SizeInterior | 1351 Sqft |
| Type | Row / Townhouse |
| UtilityWater | Municipal Water |
Parking
| Attached Garage |
Land
| Acreage | No |
| LandAmenities | Golf Nearby, Park, Place Of Worship, Schools |
| Sewer | Municipal Sewage System |
| SizeTotalText | Unknown |
Rooms
| Level | Type | Length | Width | Dimensions |
|---|---|---|---|---|
| Second Level | 4pc Bathroom | 9'1'' x 8'2'' | ||
| Second Level | Primary Bedroom | 16'2'' x 15'10'' | ||
| Second Level | Bedroom | 13'5'' x 9'1'' | ||
| Second Level | Bedroom | 11'9'' x 8'11'' | ||
| Basement | Utility Room | 8'9'' x 5'6'' | ||
| Basement | Laundry Room | 7'9'' x 7'6'' | ||
| Basement | Other | 21'5'' x 18'5'' | ||
| Main Level | Living Room | 11'9'' x 10'9'' | ||
| Main Level | Dining Room | 7'8'' x 11'9'' | ||
| Main Level | Kitchen | 10'0'' x 9'11'' | ||
| Main Level | 2pc Bathroom | 8'1'' x 3'2'' | ||
| Main Level | Foyer | 7'6'' x 4'8'' |
https://www.realtor.ca/real-estate/27484292/30-braemar-avenue-unit-59-caledonia
Lynn Adams
Salesperson
Unit 101 1595 Upper James St.
Hamilton, Ontario L9B 0H7
Paula Coate
Salesperson
Unit 101 1595 Upper James St.
Hamilton, Ontario L9B 0H7














































