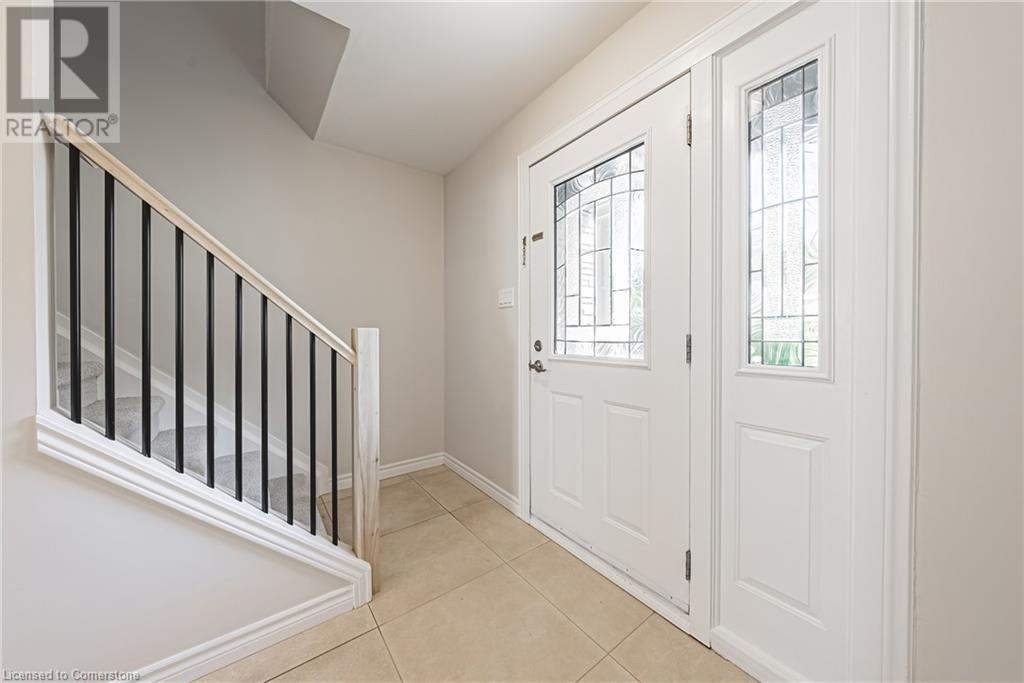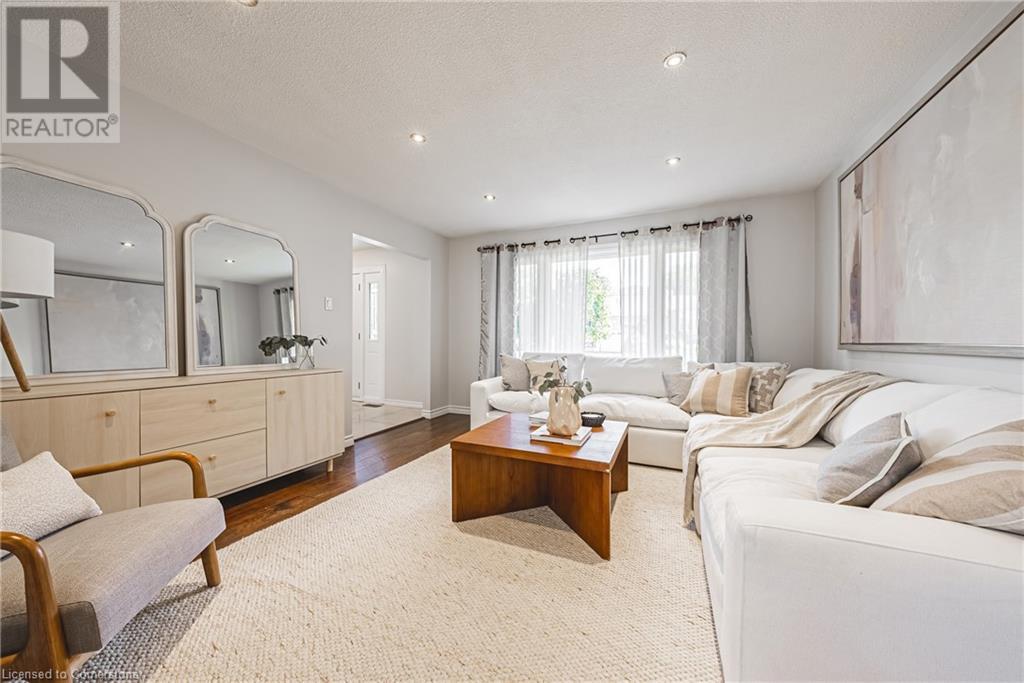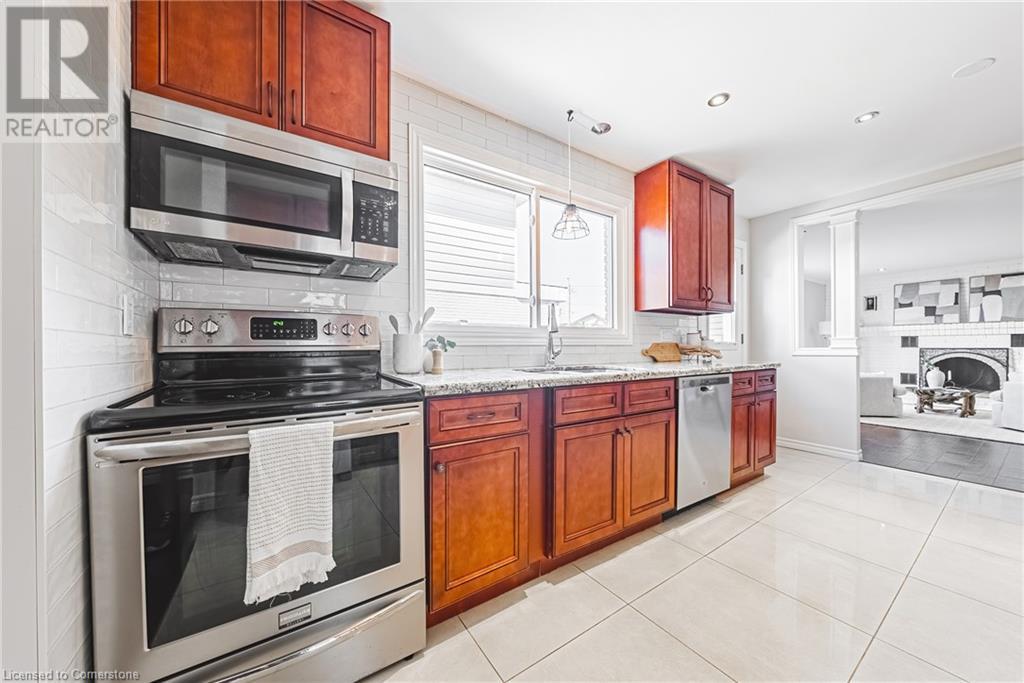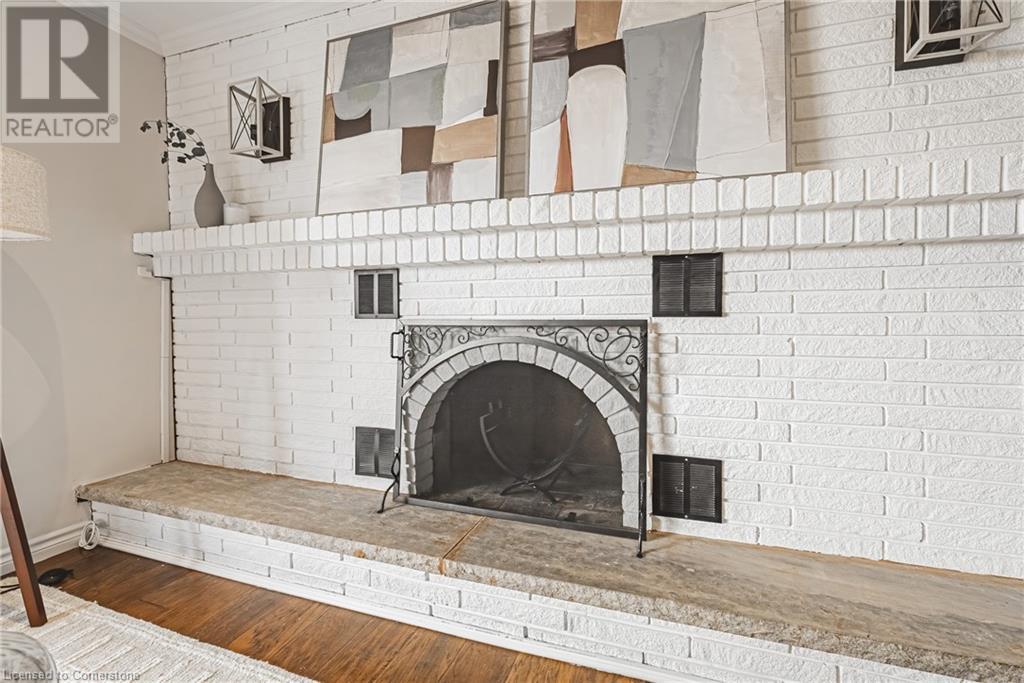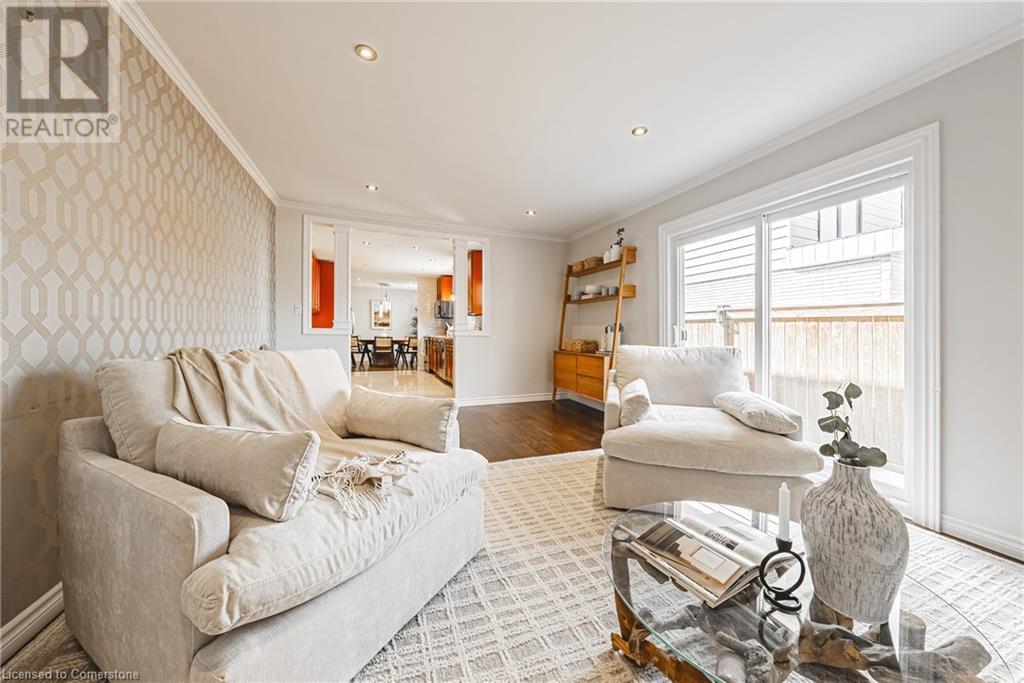30 Alto Drive Hamilton, Ontario L8K 5X2
$799,777
Welcome to 30 Alto Drive, the perfect home located in paradise. The location could not be more ideal, just off of the hwy, but next to the escarpment, conservation park, mansions, and prestigious golf courses making this affluent neighbourhood a true escape! This fantastic 4 bed, 2 bath house has speculator curb appeal with stone exterior, new roof, exposed aggregate, new concrete wrapped around the house and inside the garage, new fence and patio, no expense was spared! Inside you have a large living room and dining room that flow nicely into the luxurious kitchen and then a welcoming family room. Upstairs enjoy 4 bedrooms and an elegant 4-piece bath, perfect for the large family, hardwood flooring, quartz countertops, there are even engineer drawings to add an addition above the garage. The basement is spacious and open, framed out and has rough ins, waiting for your final touch to this house! (id:48215)
Property Details
| MLS® Number | 40668192 |
| Property Type | Single Family |
| AmenitiesNearBy | Golf Nearby, Park, Place Of Worship, Playground, Public Transit |
| CommunityFeatures | Community Centre |
| EquipmentType | Water Heater |
| Features | Conservation/green Belt |
| ParkingSpaceTotal | 4 |
| RentalEquipmentType | Water Heater |
Building
| BathroomTotal | 2 |
| BedroomsAboveGround | 4 |
| BedroomsTotal | 4 |
| Appliances | Dishwasher, Dryer, Refrigerator, Stove, Washer, Window Coverings |
| ArchitecturalStyle | 2 Level |
| BasementDevelopment | Unfinished |
| BasementType | Full (unfinished) |
| ConstructionStyleAttachment | Detached |
| CoolingType | Central Air Conditioning |
| ExteriorFinish | Brick, Vinyl Siding |
| FoundationType | Block |
| HalfBathTotal | 1 |
| HeatingFuel | Natural Gas |
| HeatingType | Forced Air |
| StoriesTotal | 2 |
| SizeInterior | 1805 Sqft |
| Type | House |
| UtilityWater | Municipal Water |
Parking
| Attached Garage |
Land
| AccessType | Road Access, Highway Access |
| Acreage | No |
| LandAmenities | Golf Nearby, Park, Place Of Worship, Playground, Public Transit |
| Sewer | Municipal Sewage System |
| SizeDepth | 102 Ft |
| SizeFrontage | 55 Ft |
| SizeTotalText | Under 1/2 Acre |
| ZoningDescription | C/s-83 |
Rooms
| Level | Type | Length | Width | Dimensions |
|---|---|---|---|---|
| Second Level | Bedroom | 9'5'' x 8'10'' | ||
| Second Level | Bedroom | 10'9'' x 8'9'' | ||
| Second Level | Bedroom | 12'1'' x 10'3'' | ||
| Second Level | Primary Bedroom | 14'9'' x 11'6'' | ||
| Second Level | 4pc Bathroom | Measurements not available | ||
| Main Level | Living Room | 14'5'' x 13'3'' | ||
| Main Level | Family Room | 18'0'' x 12'5'' | ||
| Main Level | Eat In Kitchen | 15'10'' x 10'6'' | ||
| Main Level | Dining Room | 10'5'' x 9'10'' | ||
| Main Level | 2pc Bathroom | Measurements not available |
https://www.realtor.ca/real-estate/27573157/30-alto-drive-hamilton
Zaya Oshana
Salesperson
Unit 101 1595 Upper James St.
Hamilton, Ontario L9B 0H7





