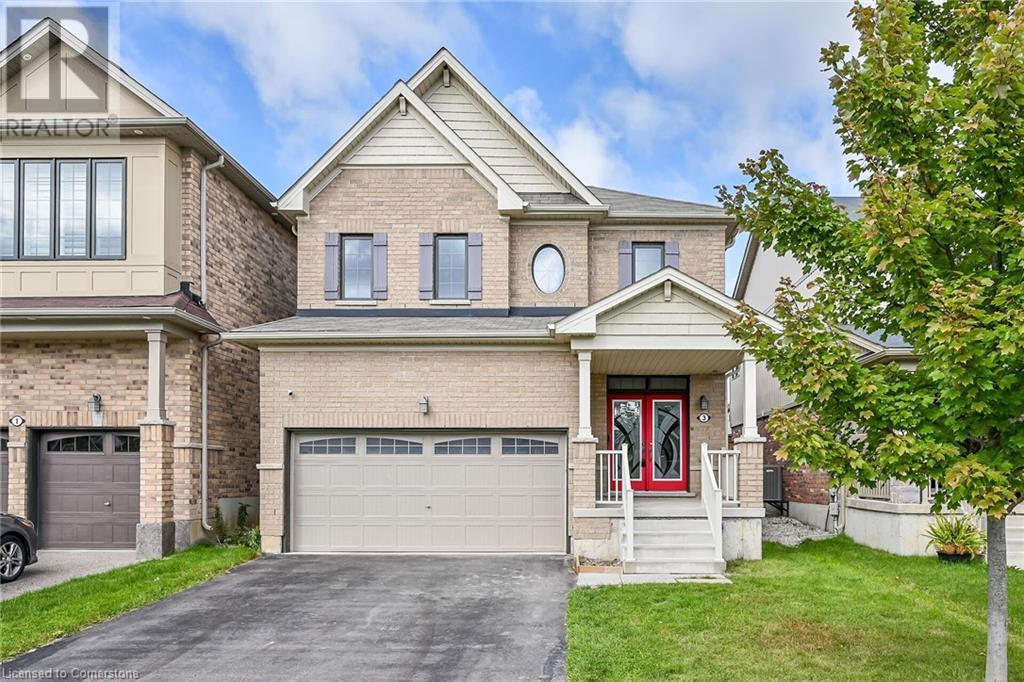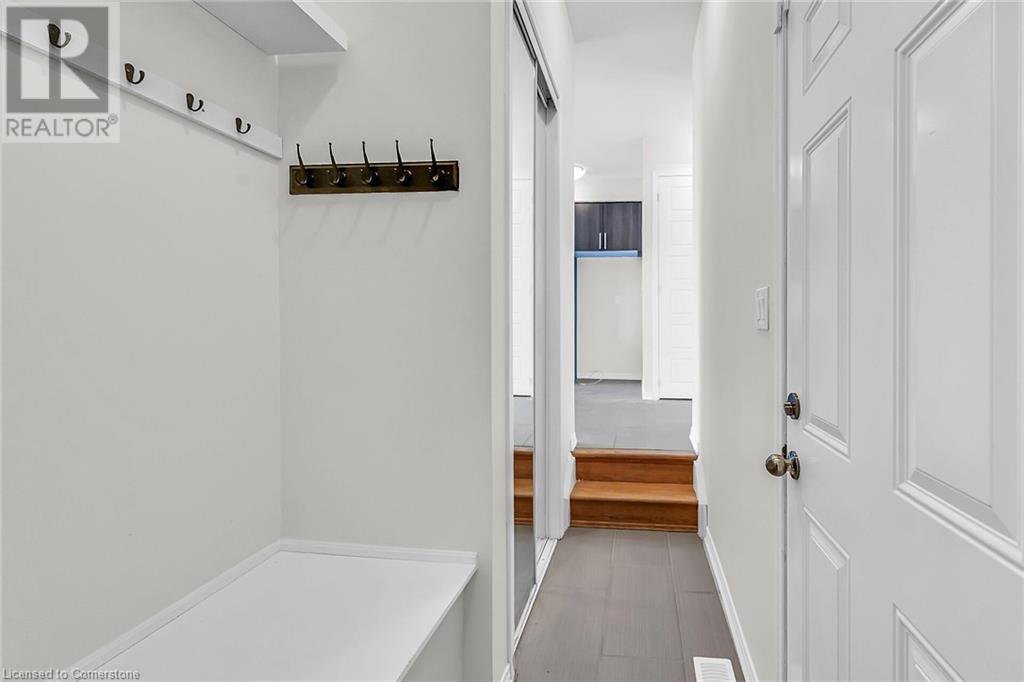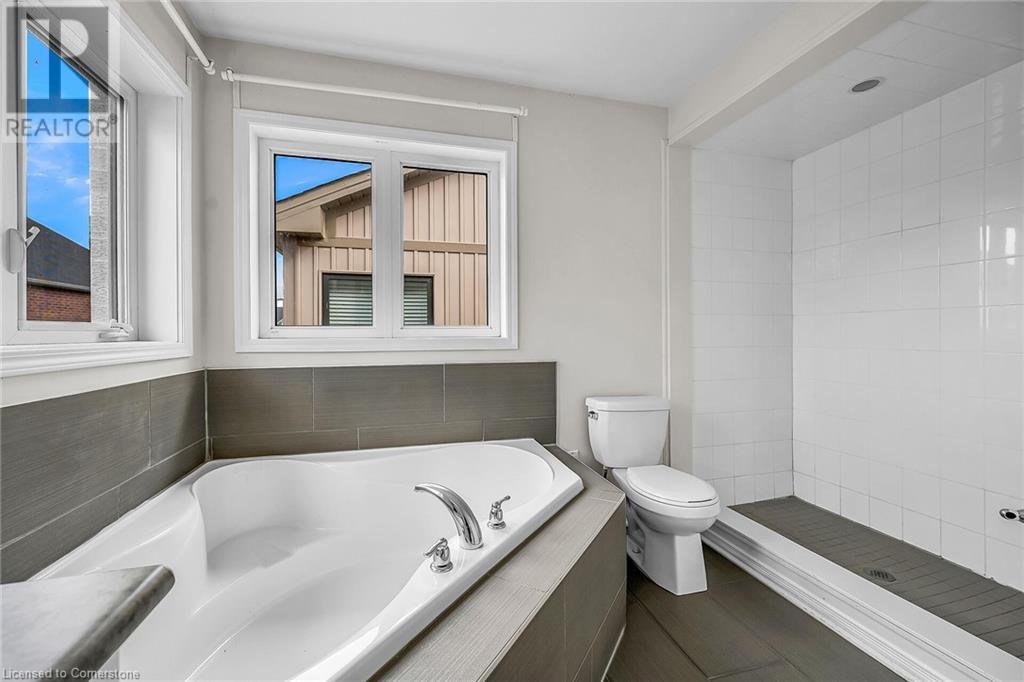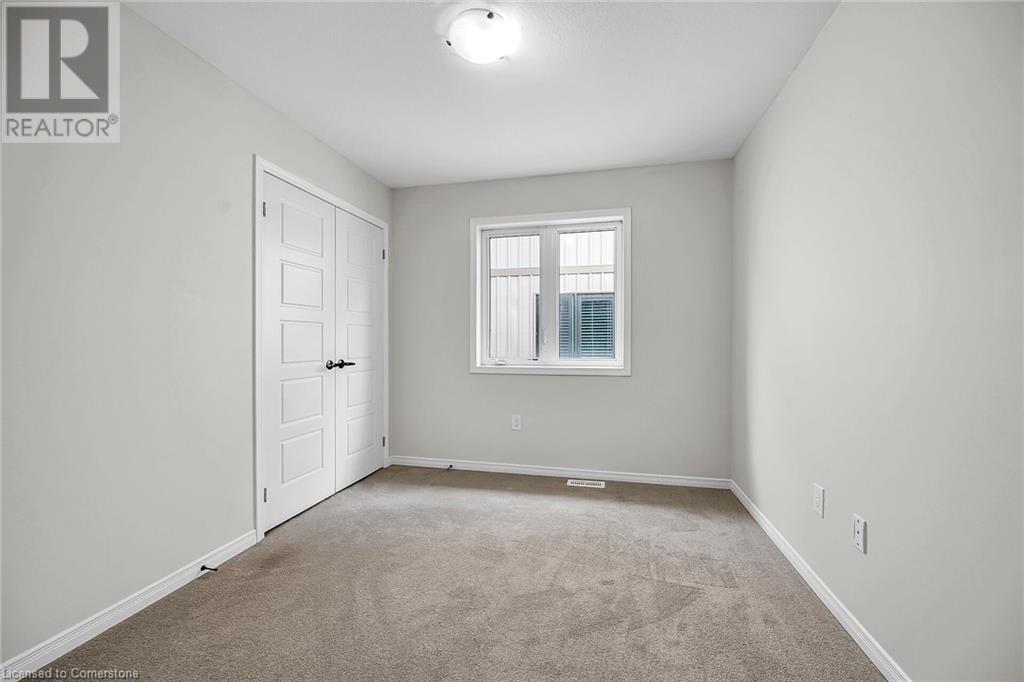3 Kelso Drive Caledonia, Ontario N3W 0B3
$799,900
Welcome to 3 Kelso Drive! This 4 bedroom, 2.5 bathroom home offers 1,936 sq ft of living space with 9' ceilings throughout. The main floor features an open concept layout with inviting living area, kitchen with upgraded countertops and backsplash, and patio doors off of the kitchen lead out to the fully fenced back yard. A two-piece bathroom completes the first level. Make your way upstairs where you'll find 3 spacious bedrooms, laundry facilities, 4-piece bathroom, and a generous size primary suite with walk-in closet and 4-piece ensuite with large soaker tub. Brand new carpeting throughout the 2nd level. Plenty of room for the whole family! Don't miss out on this great opportunity! (id:48215)
Property Details
| MLS® Number | 40661419 |
| Property Type | Single Family |
| AmenitiesNearBy | Park, Place Of Worship, Playground, Schools |
| EquipmentType | Other, Water Heater |
| ParkingSpaceTotal | 6 |
| RentalEquipmentType | Other, Water Heater |
Building
| BathroomTotal | 3 |
| BedroomsAboveGround | 4 |
| BedroomsTotal | 4 |
| Appliances | Dishwasher, Dryer, Stove, Washer |
| ArchitecturalStyle | 2 Level |
| BasementDevelopment | Unfinished |
| BasementType | Full (unfinished) |
| ConstructedDate | 2017 |
| ConstructionStyleAttachment | Detached |
| CoolingType | Central Air Conditioning |
| ExteriorFinish | Brick |
| FoundationType | Poured Concrete |
| HalfBathTotal | 1 |
| HeatingFuel | Natural Gas |
| HeatingType | Forced Air |
| StoriesTotal | 2 |
| SizeInterior | 1936 Sqft |
| Type | House |
| UtilityWater | Municipal Water |
Parking
| Attached Garage |
Land
| Acreage | No |
| LandAmenities | Park, Place Of Worship, Playground, Schools |
| Sewer | Municipal Sewage System |
| SizeDepth | 92 Ft |
| SizeFrontage | 34 Ft |
| SizeTotalText | Under 1/2 Acre |
| ZoningDescription | R4 |
Rooms
| Level | Type | Length | Width | Dimensions |
|---|---|---|---|---|
| Second Level | Laundry Room | Measurements not available | ||
| Second Level | 4pc Bathroom | Measurements not available | ||
| Second Level | 4pc Bathroom | Measurements not available | ||
| Second Level | Primary Bedroom | 15'7'' x 13'0'' | ||
| Second Level | Bedroom | 11'0'' x 9'0'' | ||
| Second Level | Bedroom | 13'0'' x 11'5'' | ||
| Second Level | Bedroom | 11'5'' x 11'5'' | ||
| Main Level | 2pc Bathroom | Measurements not available | ||
| Main Level | Family Room | 14'5'' x 18'5'' | ||
| Main Level | Breakfast | 12'0'' x 10'5'' | ||
| Main Level | Kitchen | 12'0'' x 12'4'' |
https://www.realtor.ca/real-estate/27549772/3-kelso-drive-caledonia
Paul Dishke
Salesperson
325 Winterberry Dr Unit 4b
Stoney Creek, Ontario L8J 0B6










































