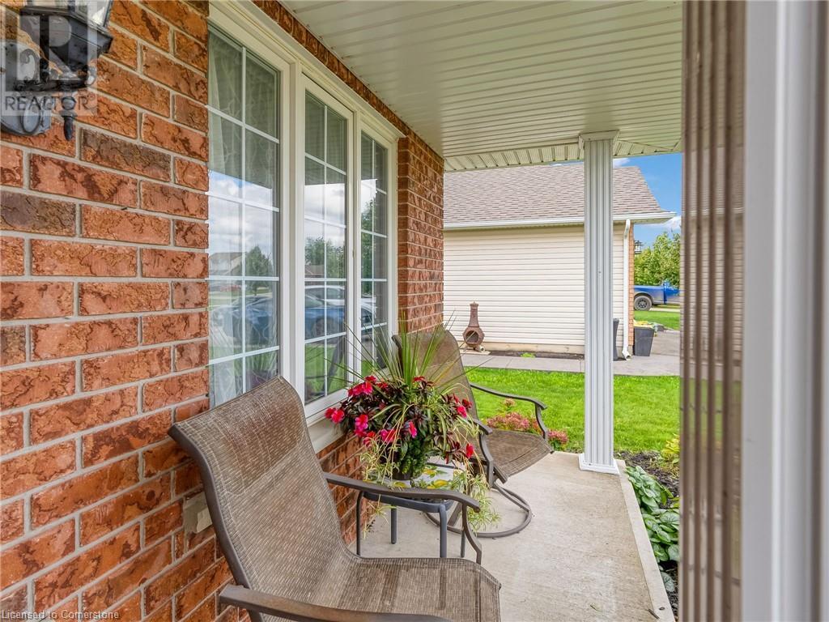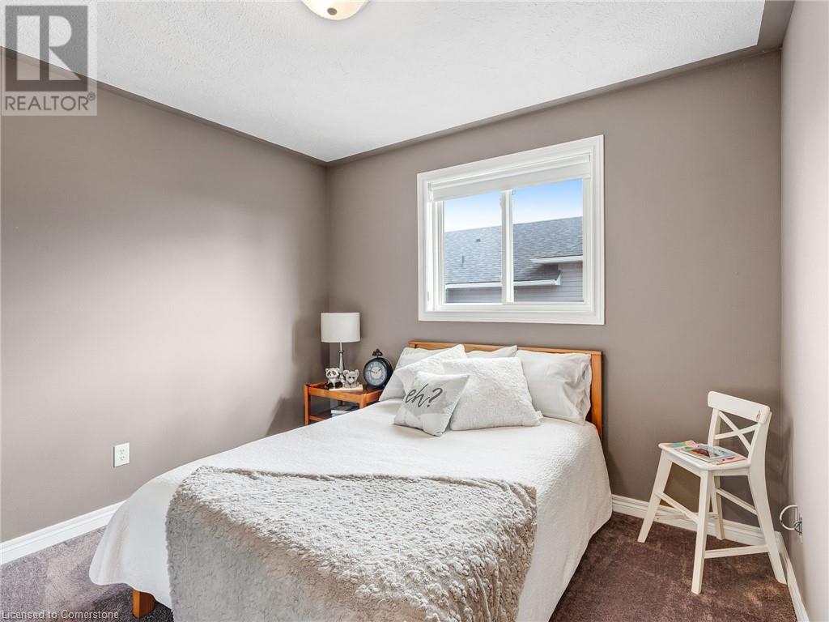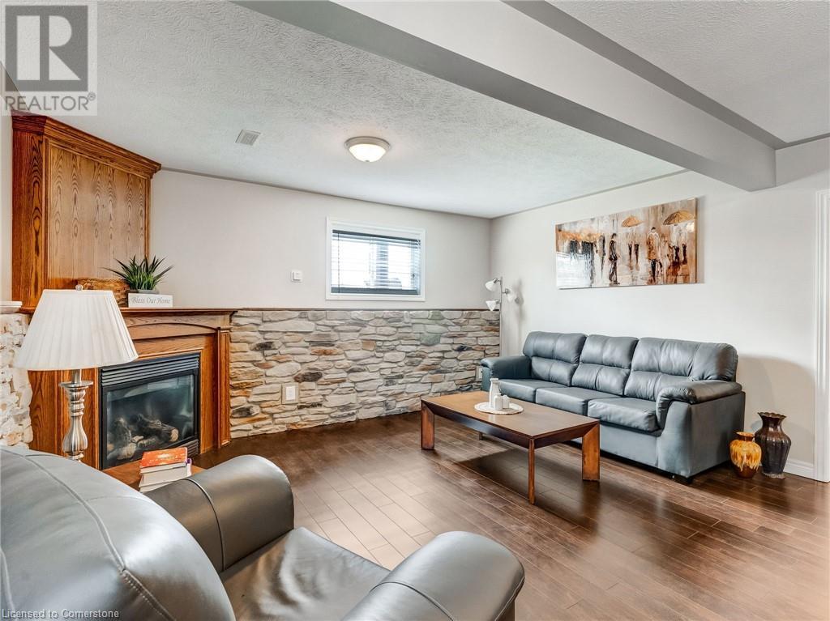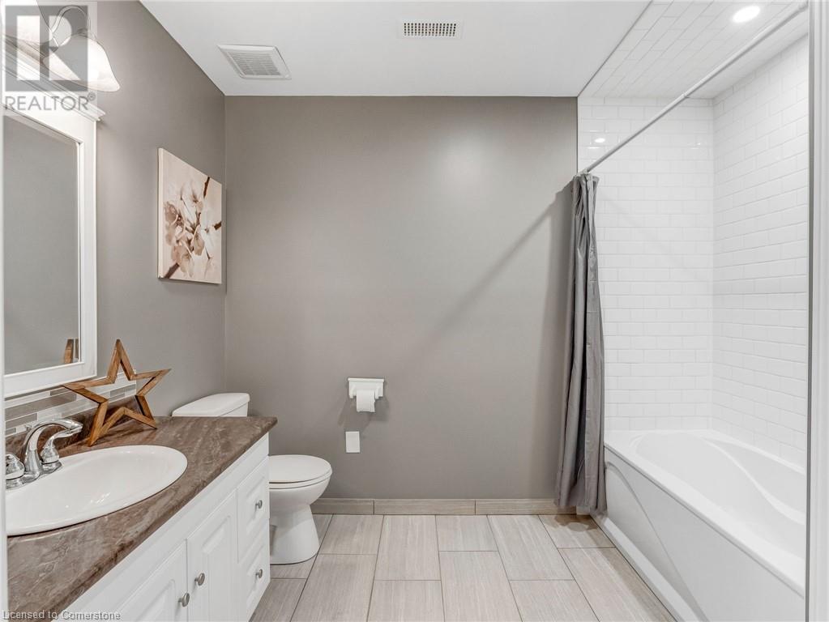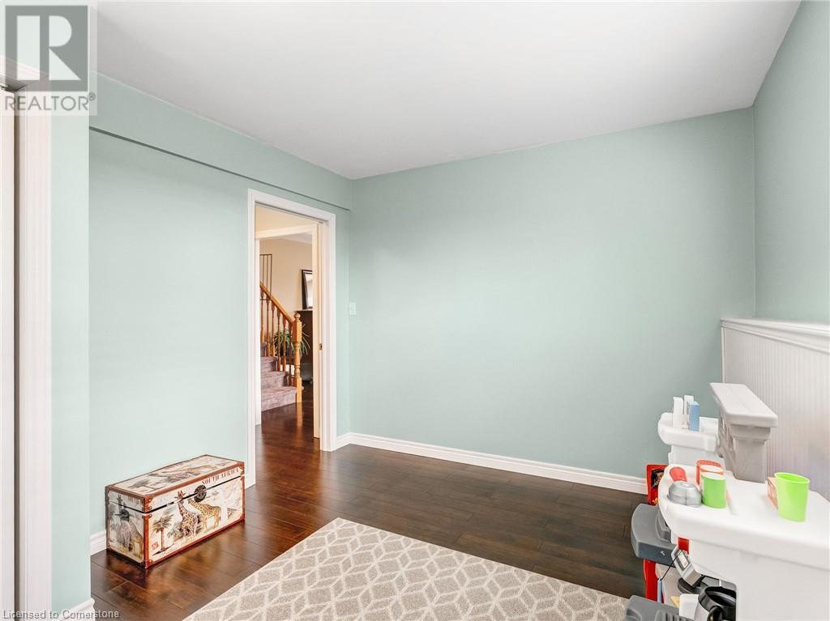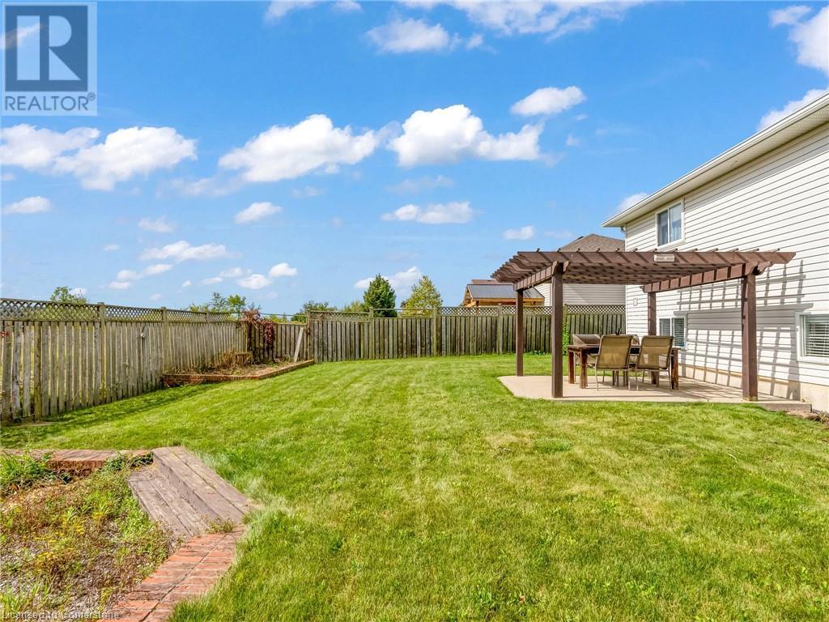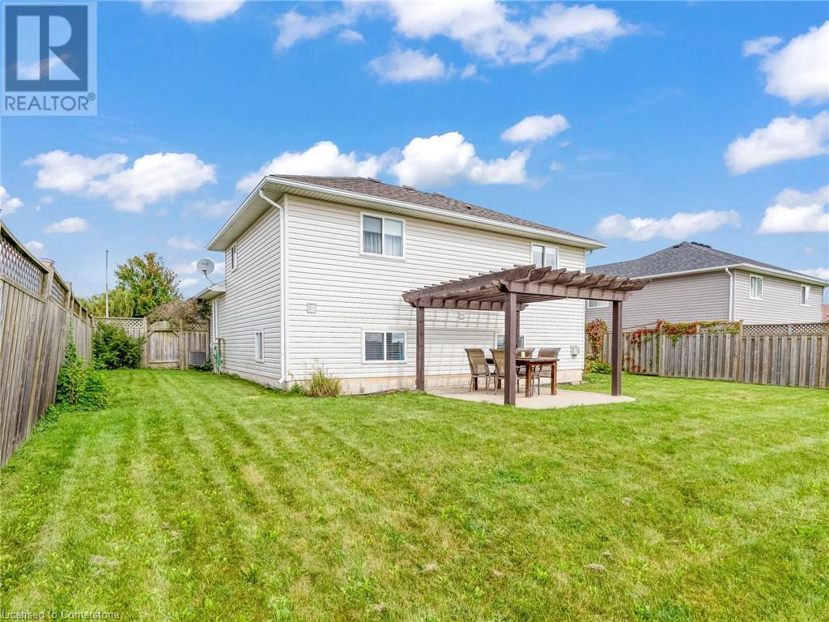3 Helen Drive Hagersville, Ontario N0A 1H0
$749,999
Fantastic 4 level back-split with double car garage, concrete driveway, private backyard and approx 1700 sqft of finished living apace. Featuring beautiful main floor open concept living room and dining room combo with vaulted ceilings and hardwood floors. Stunning kitchen with granite counter tops, stainless steel appliances, backsplash, center island and side entry leading to spacious side patio and backyard. The second level has 3 beds, laundry, a 4pc main bath and master has 4pc ensuite. Third level has a cozy family room with gas fireplace, espresso laminate flooring, a 4th bedroom and a large 4pc bathroom. The lower lever is unfinished and ready for your personal touch to add additional living space. Roof 2019. RSA (id:48215)
Property Details
| MLS® Number | 40655133 |
| Property Type | Single Family |
| AmenitiesNearBy | Hospital, Marina, Place Of Worship, Schools |
| Features | Sump Pump, Automatic Garage Door Opener |
| ParkingSpaceTotal | 4 |
Building
| BathroomTotal | 3 |
| BedroomsAboveGround | 4 |
| BedroomsTotal | 4 |
| Appliances | Central Vacuum - Roughed In |
| BasementDevelopment | Unfinished |
| BasementType | Full (unfinished) |
| ConstructionStyleAttachment | Detached |
| CoolingType | Central Air Conditioning |
| ExteriorFinish | Aluminum Siding, Brick |
| FoundationType | Poured Concrete |
| HeatingFuel | Natural Gas |
| HeatingType | Forced Air |
| SizeInterior | 1700 Sqft |
| Type | House |
| UtilityWater | Municipal Water |
Parking
| Attached Garage |
Land
| Acreage | No |
| LandAmenities | Hospital, Marina, Place Of Worship, Schools |
| Sewer | Municipal Sewage System |
| SizeDepth | 115 Ft |
| SizeFrontage | 57 Ft |
| SizeTotalText | Under 1/2 Acre |
| ZoningDescription | H A9 |
Rooms
| Level | Type | Length | Width | Dimensions |
|---|---|---|---|---|
| Second Level | 4pc Bathroom | Measurements not available | ||
| Second Level | Bedroom | 9'11'' x 9'7'' | ||
| Second Level | Bedroom | 11'3'' x 8'0'' | ||
| Second Level | Primary Bedroom | 14'0'' x 9'8'' | ||
| Second Level | Laundry Room | Measurements not available | ||
| Second Level | 4pc Bathroom | Measurements not available | ||
| Third Level | 4pc Bathroom | Measurements not available | ||
| Third Level | Bedroom | 13'5'' x 9'6'' | ||
| Third Level | Family Room | 19'6'' x 15'2'' | ||
| Basement | Other | 23'4'' x 15'0'' | ||
| Basement | Utility Room | Measurements not available | ||
| Main Level | Eat In Kitchen | 13'0'' x 10'3'' | ||
| Main Level | Living Room/dining Room | 23'9'' x 15'0'' |
https://www.realtor.ca/real-estate/27492417/3-helen-drive-hagersville
Heather Keesmaat
Salesperson
Unit 101 1595 Upper James St.
Hamilton, Ontario L9B 0H7






