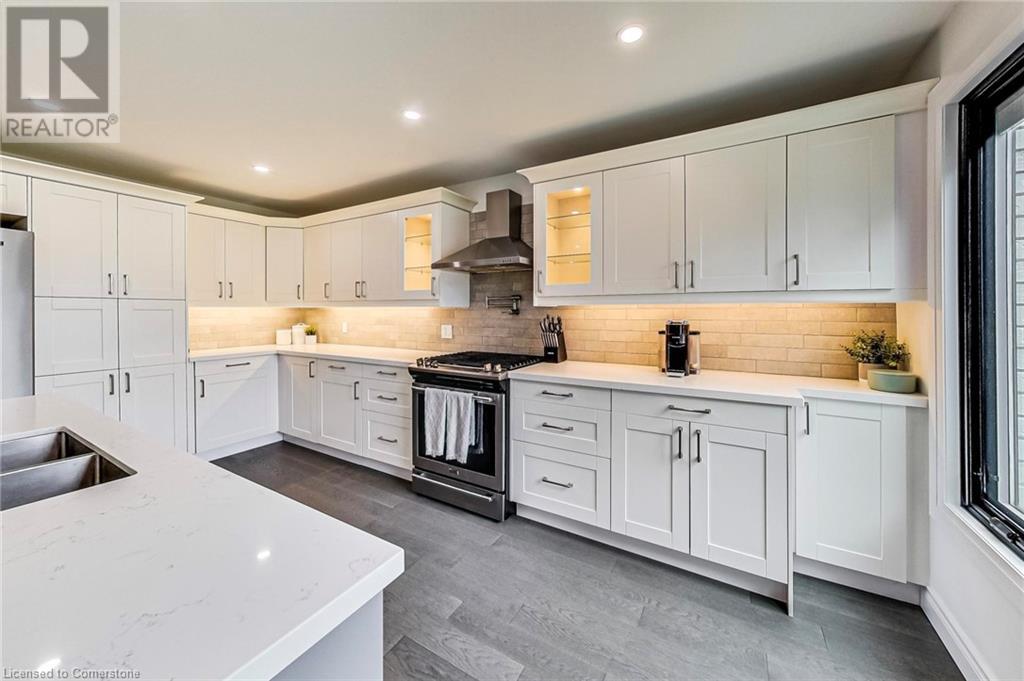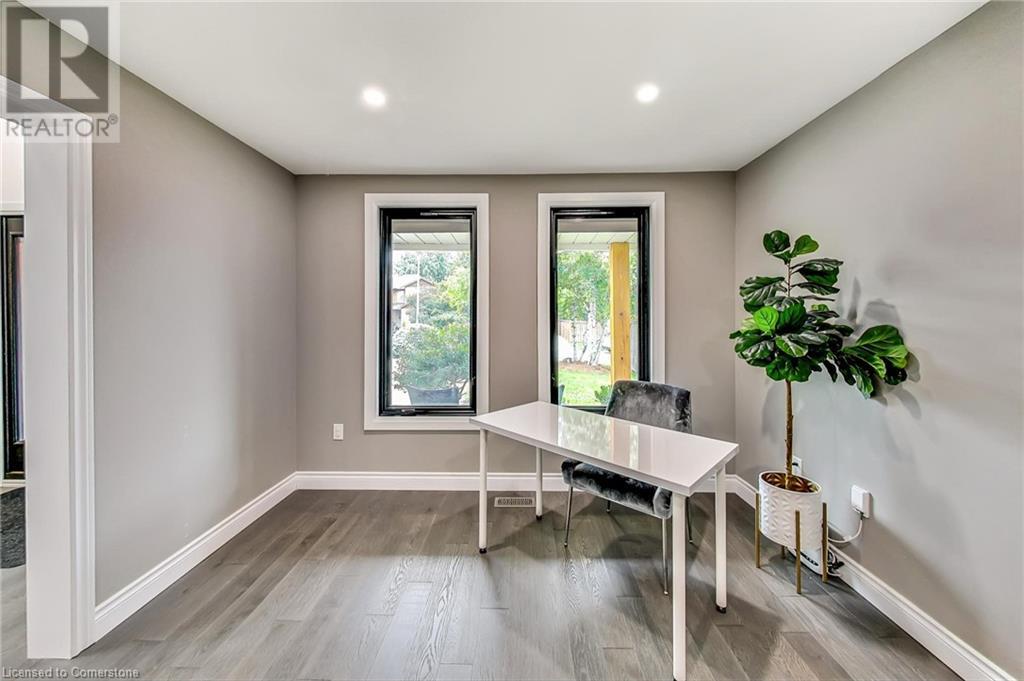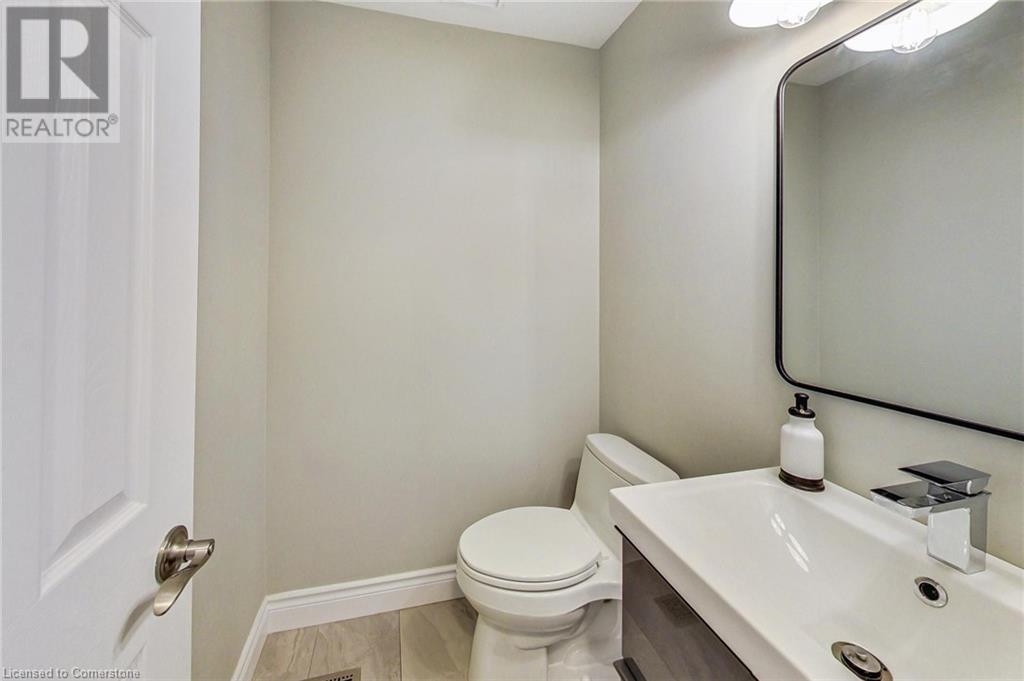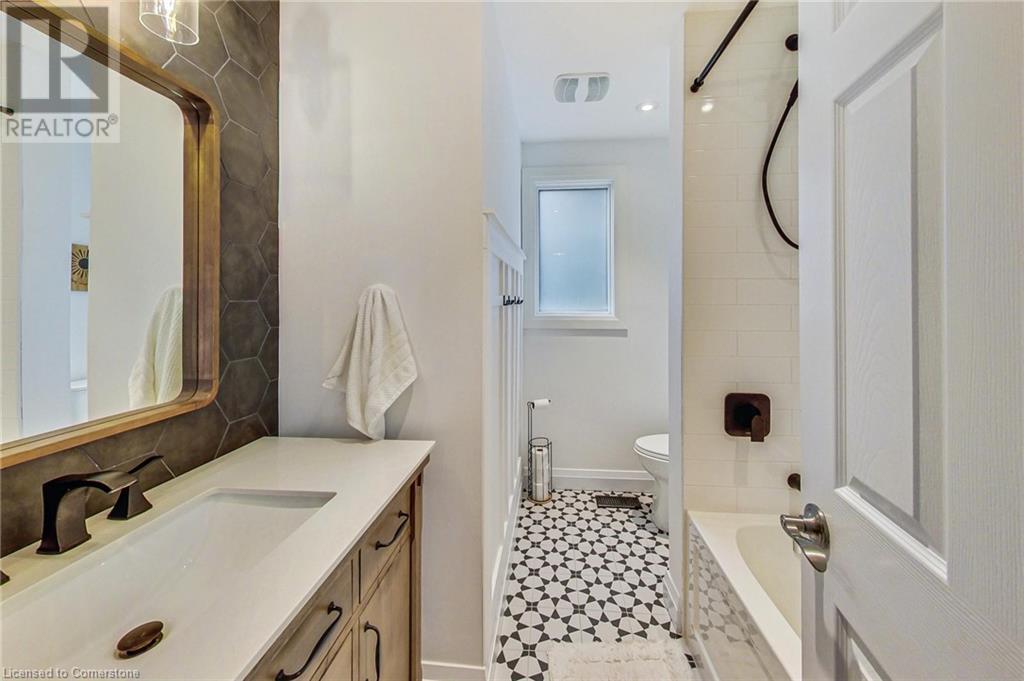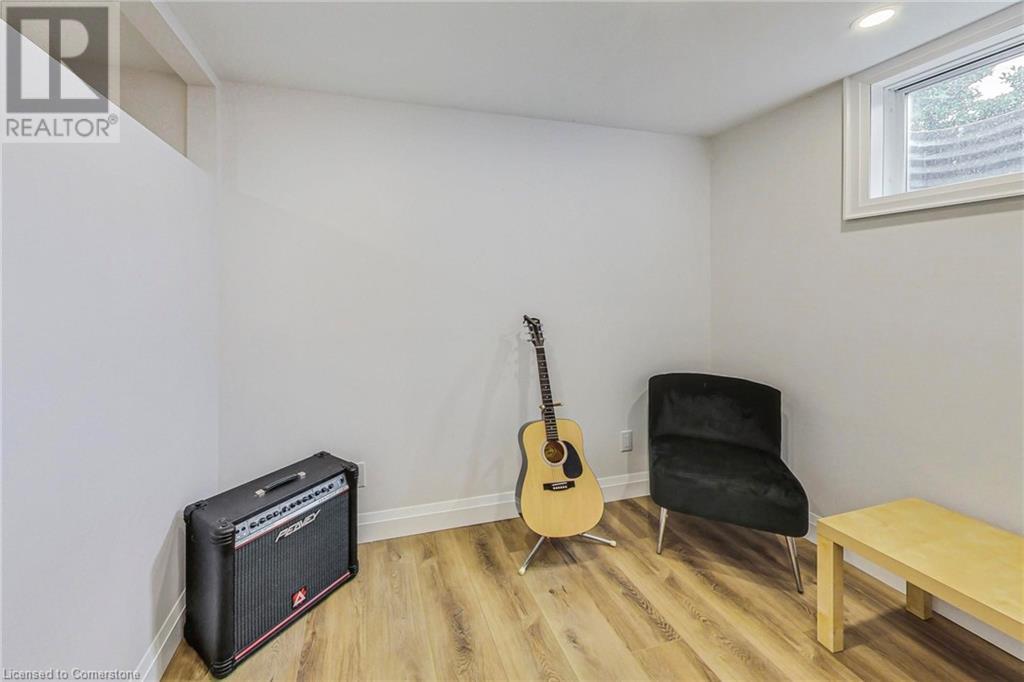3 Aries Court Hamilton, Ontario L8W 3C8
$1,389,900
Located in a well-established, family-friendly neighbourhood on a quiet court. 3 Aries Court presents a beautifully updated 4+1 bedroom, 2.5 bath home. The exterior has been professionally stained, giving the home a fresh and contemporary look. A custom front door makes a striking first impression as you enter the spacious foyer, which flows seamlessly into a thoughtfully designed layout. The main and upper levels feature new rustic hardwood flooring, adding warmth and character throughout. The home is equipped with Pella aluminum-clad wood windows, complete with integrated blinds and blackout shades in every bedroom to ensure restful sleep. The open-concept main floor boasts an upgraded kitchen that is sure to delight any culinary enthusiast. It features stainless steel appliances, sleek quartz countertops, and a stylish built-in dining area. An additional eat-in kitchen and a chic bar adjacent to the family room make entertaining a breeze. The main floor also includes a sunlit den and a discreet laundry room conveniently located next to the garage. The professionally finished basement expands the living space further, offering an office, gym, and an additional bedroom. (id:48215)
Property Details
| MLS® Number | 40653078 |
| Property Type | Single Family |
| AmenitiesNearBy | Park, Public Transit, Schools |
| EquipmentType | None |
| Features | Cul-de-sac |
| ParkingSpaceTotal | 6 |
| RentalEquipmentType | None |
Building
| BathroomTotal | 3 |
| BedroomsAboveGround | 4 |
| BedroomsBelowGround | 1 |
| BedroomsTotal | 5 |
| Appliances | Dryer, Refrigerator, Stove, Washer, Garage Door Opener |
| ArchitecturalStyle | 2 Level |
| BasementDevelopment | Finished |
| BasementType | Full (finished) |
| ConstructionStyleAttachment | Detached |
| CoolingType | Central Air Conditioning |
| ExteriorFinish | Brick |
| FoundationType | Poured Concrete |
| HalfBathTotal | 1 |
| HeatingFuel | Natural Gas |
| HeatingType | Forced Air |
| StoriesTotal | 2 |
| SizeInterior | 2293 Sqft |
| Type | House |
| UtilityWater | Municipal Water |
Parking
| Attached Garage |
Land
| Acreage | No |
| LandAmenities | Park, Public Transit, Schools |
| Sewer | Municipal Sewage System |
| SizeFrontage | 59 Ft |
| SizeTotalText | Under 1/2 Acre |
| ZoningDescription | R1 |
Rooms
| Level | Type | Length | Width | Dimensions |
|---|---|---|---|---|
| Second Level | 4pc Bathroom | 8'8'' x 7'4'' | ||
| Second Level | 4pc Bathroom | 10'3'' x 12'7'' | ||
| Second Level | Bedroom | 12'4'' x 10'7'' | ||
| Second Level | Bedroom | 12'4'' x 11'9'' | ||
| Second Level | Bedroom | 9'9'' x 11'9'' | ||
| Second Level | Primary Bedroom | 17'5'' x 11'6'' | ||
| Basement | Bedroom | 11'8'' x 11'4'' | ||
| Basement | Exercise Room | 11'8'' x 10'4'' | ||
| Basement | Family Room | 11'3'' x 20'0'' | ||
| Basement | Office | 11'3'' x 9'7'' | ||
| Main Level | 2pc Bathroom | 5'10'' x 4'6'' | ||
| Main Level | Kitchen | 19'2'' x 17'0'' | ||
| Main Level | Laundry Room | 7' x 8'4'' | ||
| Main Level | Den | 11'2'' x 13'2'' | ||
| Main Level | Living Room | 16'0'' x 22'2'' | ||
| Main Level | Dining Room | 12'1'' x 14'2'' |
https://www.realtor.ca/real-estate/27464550/3-aries-court-hamilton
Casey Van Der Marel
Broker
384 Millen Road
Stoney Creek, Ontario L8E 2P7















