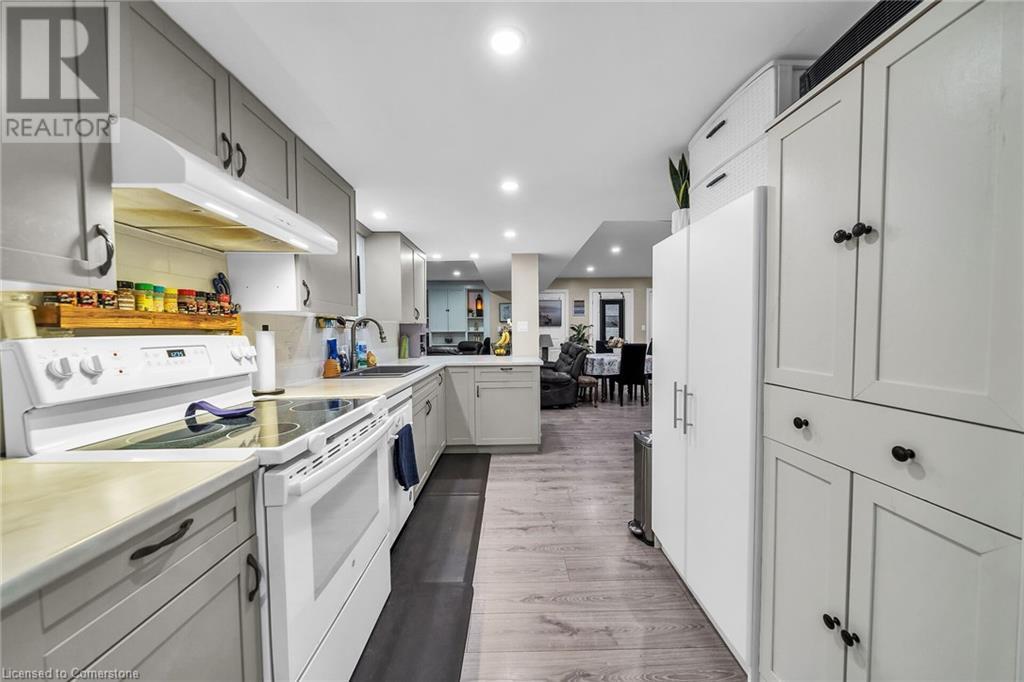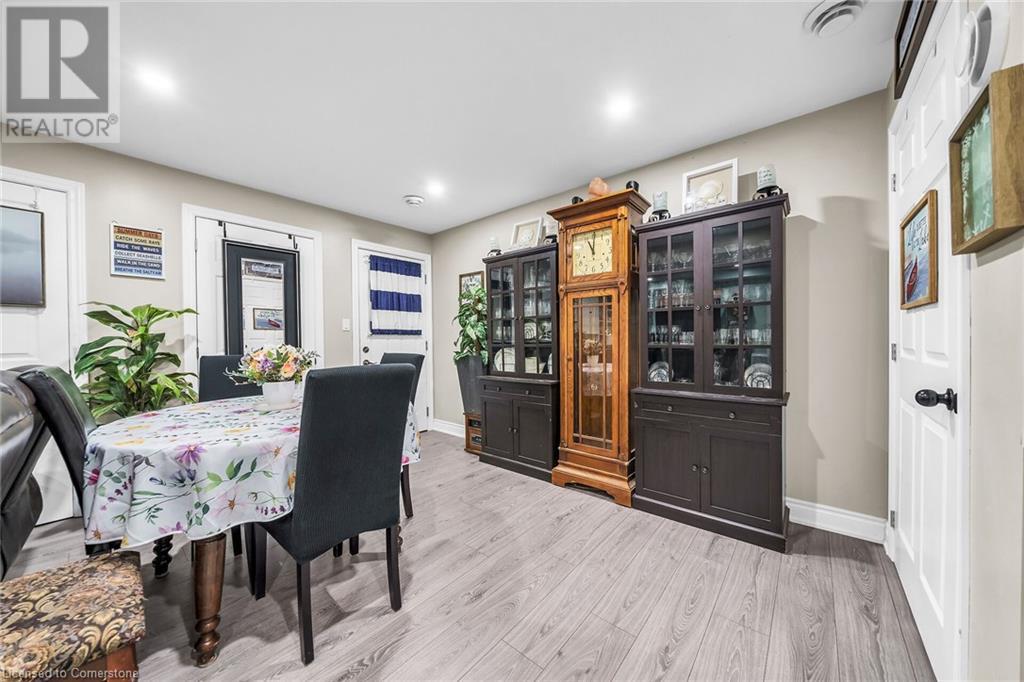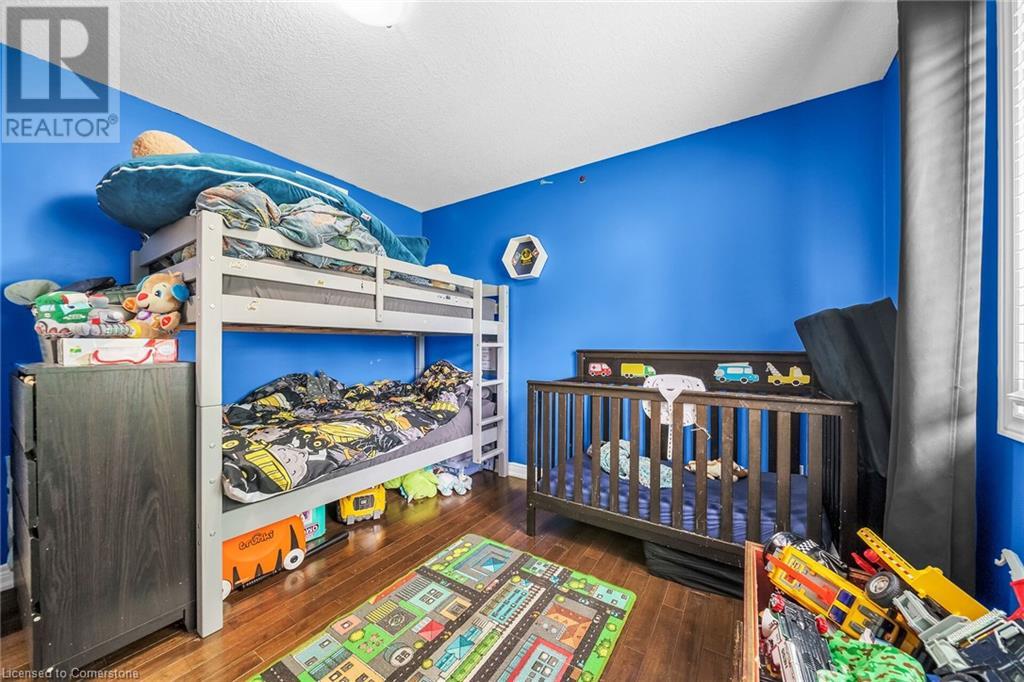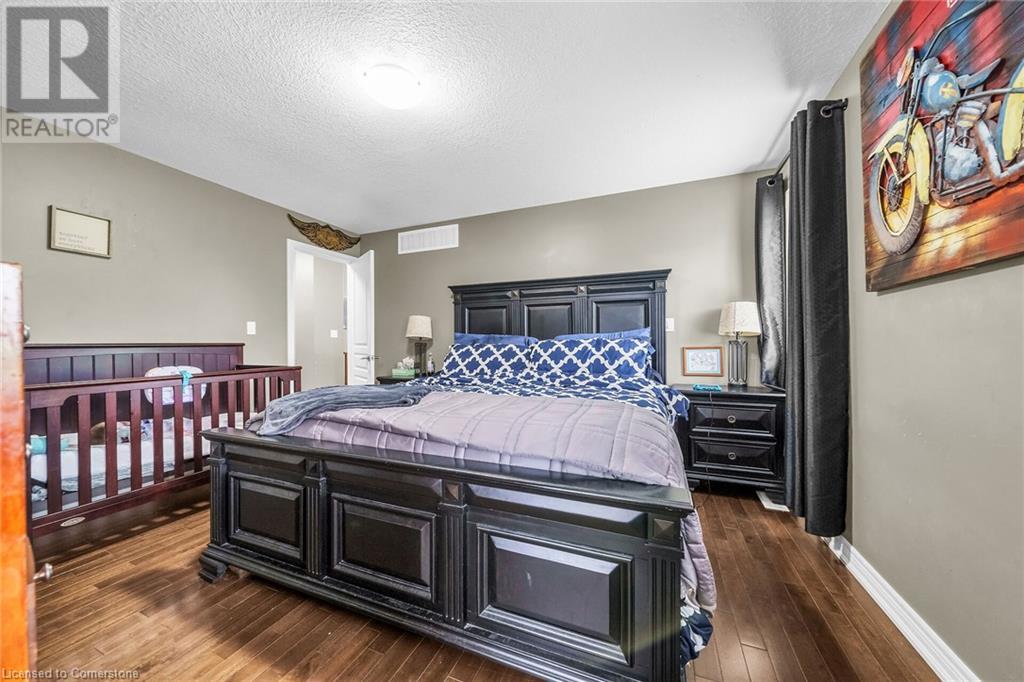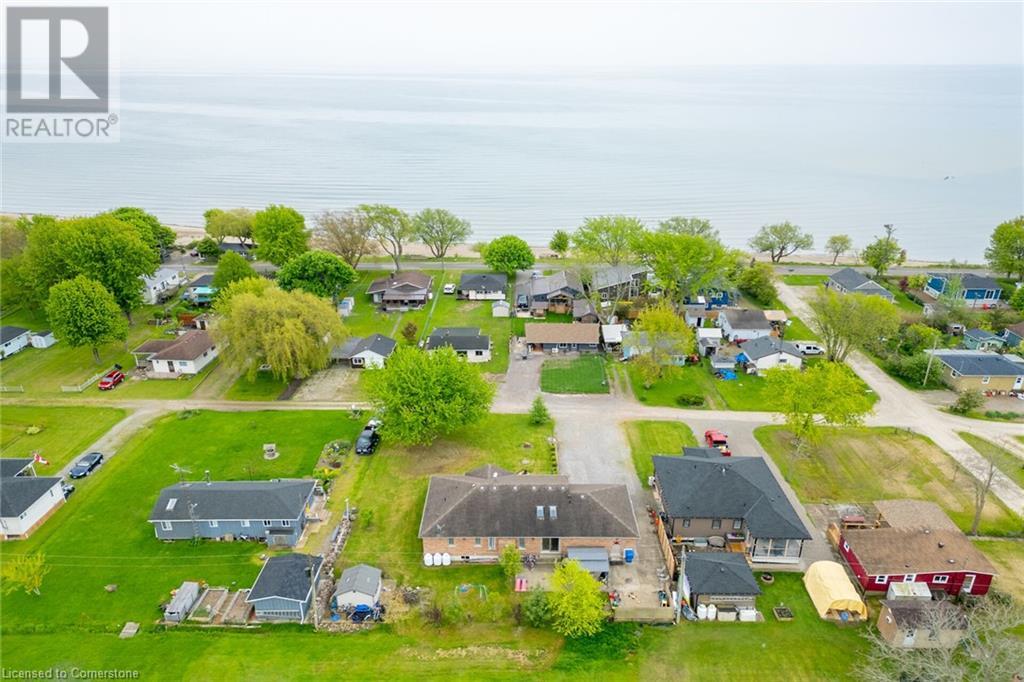29 Lakeview Lane Selkirk, Ontario N0A 1P0
$849,900
Extremely rare, executive style multi-generational home boast a relaxing life-style found only at Lake Erie. Less than a 50 min commute south of Hamilton is where you will find this 2010 beautifully presented custom built - fully segregated 6 bedroom/2 family brick bungalow positioned on 100'x100' lot fronting on quiet secondary street one block north of Lakeshore Road offering deeded ROW to renowned golden sand beaches - 20 mins east of Port Dover's popular amenities near Selkirk. The main level introduces 1358sf of stylish living area incs dramatic cathedral ceilings & hardwood flooring accenting “Dream” kitchen sporting ample cabinetry, dinette w/sliding door walk-out to 576sf concrete entertainment pad & bright/spacious living room. Continues w/primary bedroom ftrs 3pc en-suite & WI closet, 2 additional bedrooms, 4pc bath, laundry station & access to 537 oversized garage. Tastefully appointed 1482sf lower lower level ftrs open conc. kitchen w/pantry & dining/living room combination, 3 bedrooms, 4 pc bath, laundry station & garage walk-up access. Extras - p/g furnace, AC, p/g back-up generator, versatile 420sf side concrete pad extending to back yard, 10x12 multi-purpose w/concrete floor & hydro, 2 fridges, 2 stoves, 2 dishwasher, 2 washers, 2 dryers, microwave, c/vac, 2000 gal water cistern & supplementary drilled well - ideal for outdoor gardening/irrigation. Suitable for Investors as current Tenants would like to stay - paying $3000 p/month + utilities. Superb Value! (id:48215)
Property Details
| MLS® Number | XH4194590 |
| Property Type | Single Family |
| AmenitiesNearBy | Park |
| CommunityFeatures | Quiet Area |
| EquipmentType | Propane Tank, Water Heater |
| Features | Level Lot, Crushed Stone Driveway, Level, Country Residential |
| ParkingSpaceTotal | 5 |
| RentalEquipmentType | Propane Tank, Water Heater |
| StorageType | Holding Tank |
| Structure | Shed |
| ViewType | View |
Building
| BathroomTotal | 3 |
| BedroomsAboveGround | 3 |
| BedroomsBelowGround | 3 |
| BedroomsTotal | 6 |
| ArchitecturalStyle | Bungalow |
| BasementDevelopment | Finished |
| BasementType | Full (finished) |
| ConstructedDate | 2010 |
| ConstructionStyleAttachment | Detached |
| ExteriorFinish | Brick |
| FoundationType | Poured Concrete |
| HeatingFuel | Propane |
| HeatingType | Forced Air |
| StoriesTotal | 1 |
| SizeInterior | 1358 Sqft |
| Type | House |
| UtilityWater | Cistern |
Parking
| Attached Garage |
Land
| Acreage | No |
| LandAmenities | Park |
| Sewer | Holding Tank |
| SizeDepth | 100 Ft |
| SizeFrontage | 100 Ft |
| SizeTotalText | Under 1/2 Acre |
| SoilType | Clay |
Rooms
| Level | Type | Length | Width | Dimensions |
|---|---|---|---|---|
| Basement | Cold Room | 6'7'' x 17' | ||
| Basement | Utility Room | 8'6'' x 6'4'' | ||
| Basement | Living Room | 24'8'' x 12'5'' | ||
| Basement | Kitchen | 12' x 14'9'' | ||
| Basement | Laundry Room | 6'3'' x 10'1'' | ||
| Basement | 4pc Bathroom | 7'9'' x 9'2'' | ||
| Basement | Bedroom | 12'5'' x 11' | ||
| Basement | Bedroom | 8'7'' x 8'8'' | ||
| Basement | Bedroom | 9' x 12'2'' | ||
| Main Level | Bedroom | 11'1'' x 10'8'' | ||
| Main Level | Bedroom | 11'5'' x 11'1'' | ||
| Main Level | 4pc Bathroom | 4'9'' x 8'6'' | ||
| Main Level | 3pc Bathroom | 5'1'' x 10'5'' | ||
| Main Level | Primary Bedroom | 14' x 12'1'' | ||
| Main Level | Living Room | 16'2'' x 20'8'' | ||
| Main Level | Kitchen | 19'2'' x 9' | ||
| Main Level | Foyer | 5'9'' x 8'6'' | ||
| Main Level | Laundry Room | 8'9'' x 6'1'' |
https://www.realtor.ca/real-estate/27429608/29-lakeview-lane-selkirk
Peter R. Hogeterp
Salesperson
325 Winterberry Dr Unit 4b
Stoney Creek, Ontario L8J 0B6











