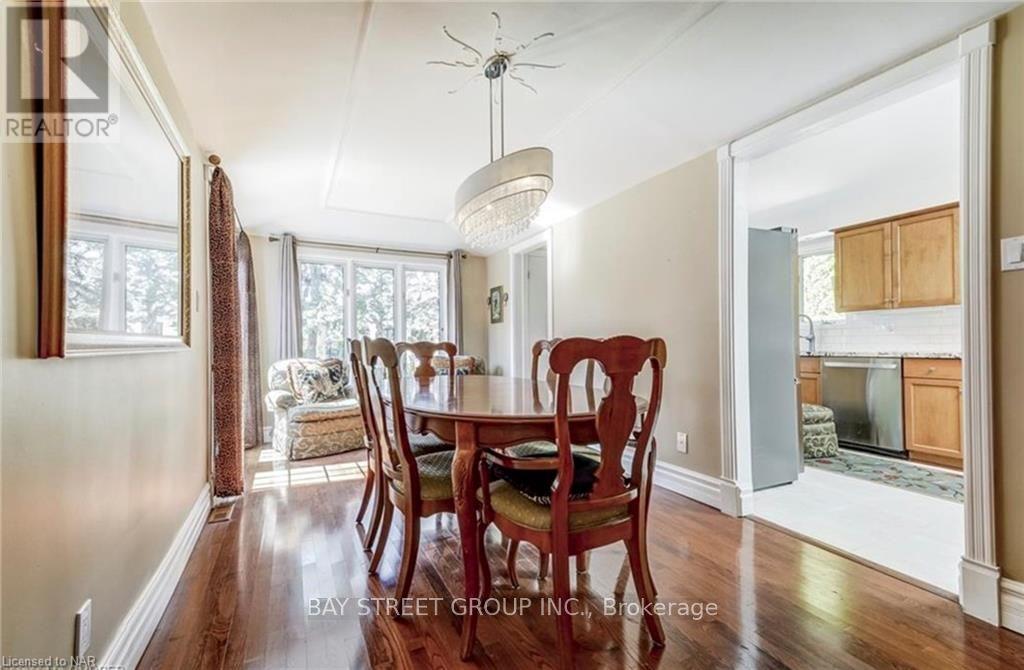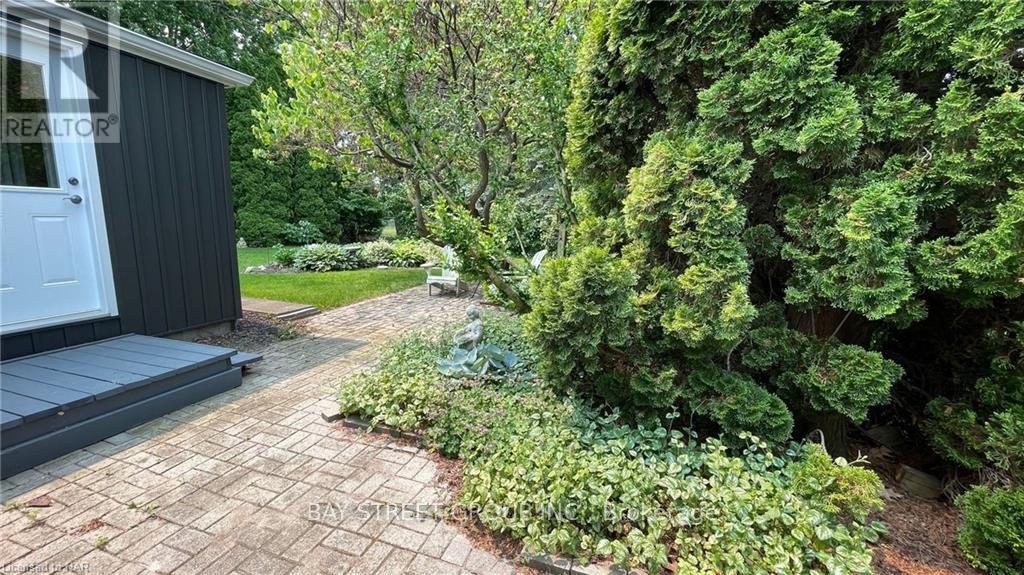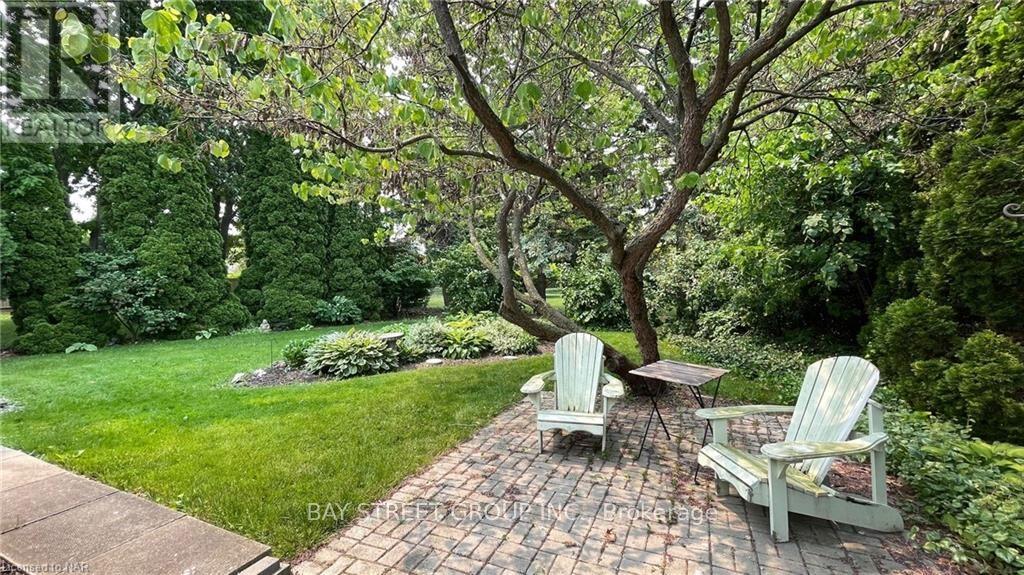29 Confederation Drive Niagara-On-The-Lake (101 - Town), Ontario L0S 1J0
$3,300 Monthly
OLD TOWN VILLAGE BUNGALOW ON MATURE LOT WITH PLENTY OF PRIVACY! MOVE-IN READY WITH RECENT UPDATES - FRONT DOOR, HVAC EQUIPMENT, EAVES, FLOORING, 2+1 ON MAIN WITH ADDITIONAL BDRM & FAM ON LOWER LEVEL. DEN COULD BE THE THIRD BEDROOM. 1394 SQ FT ON MAIN, LOVELY FLR PLAN W/BDRMS SEPARATE FROM MAIN LIVING AREA. UPDATED GALLEY KITCHEN WITH SKYLIGHT, GARAGE ENTRY & BACK DECK W/O. INTERLOCKING DRIVE & FULLY LANDSCAPED FRONT & BACKYARD. UPGRADED S/S APPLIANCES, NEWER WASHER & DRYER, ELF'S, WINDOW COVERINGS, CAC, HVAC, CVAC & EQUIPMENT, EGDO + REMOTES, LOCATED AN E-Z WALK OR BIKE TO OLD TOWN NOTL, WINERIES, SHOPS & RESTAURANTS. LOOKING FOR AAA TENANTS. (id:48215)
Property Details
| MLS® Number | X9415263 |
| Property Type | Single Family |
| Community Name | 101 - Town |
| EquipmentType | Water Heater |
| ParkingSpaceTotal | 3 |
| RentalEquipmentType | Water Heater |
Building
| BathroomTotal | 3 |
| BedroomsAboveGround | 2 |
| BedroomsBelowGround | 1 |
| BedroomsTotal | 3 |
| Appliances | Dishwasher, Dryer, Garage Door Opener, Washer, Window Coverings |
| ArchitecturalStyle | Bungalow |
| BasementDevelopment | Finished |
| BasementType | Full (finished) |
| ConstructionStyleAttachment | Detached |
| CoolingType | Central Air Conditioning |
| ExteriorFinish | Brick |
| FoundationType | Poured Concrete |
| HalfBathTotal | 1 |
| HeatingFuel | Natural Gas |
| HeatingType | Forced Air |
| StoriesTotal | 1 |
| Type | House |
| UtilityWater | Municipal Water |
Parking
| Attached Garage |
Land
| Acreage | No |
| Sewer | Sanitary Sewer |
| SizeDepth | 151 Ft |
| SizeFrontage | 89 Ft ,8 In |
| SizeIrregular | 89.74 X 151.03 Ft ; Wider Reverse Pie Shaped |
| SizeTotalText | 89.74 X 151.03 Ft ; Wider Reverse Pie Shaped|under 1/2 Acre |
| ZoningDescription | R1 |
Rooms
| Level | Type | Length | Width | Dimensions |
|---|---|---|---|---|
| Basement | Family Room | 6.15 m | 5.66 m | 6.15 m x 5.66 m |
| Basement | Bedroom | 3.28 m | 3.1 m | 3.28 m x 3.1 m |
| Basement | Bathroom | Measurements not available | ||
| Main Level | Bathroom | Measurements not available | ||
| Main Level | Bathroom | Measurements not available | ||
| Main Level | Living Room | 5.99 m | 3.56 m | 5.99 m x 3.56 m |
| Main Level | Dining Room | 6.1 m | 2.64 m | 6.1 m x 2.64 m |
| Main Level | Kitchen | 6.25 m | 2.67 m | 6.25 m x 2.67 m |
| Main Level | Den | 3.28 m | 3.25 m | 3.28 m x 3.25 m |
| Main Level | Primary Bedroom | 4.17 m | 3.89 m | 4.17 m x 3.89 m |
| Main Level | Bedroom | 4.17 m | 2.64 m | 4.17 m x 2.64 m |
Judy Dong
Broker
8300 Woodbine Ave Unit 500b
Markham, Ontario L3R 9Y7






























