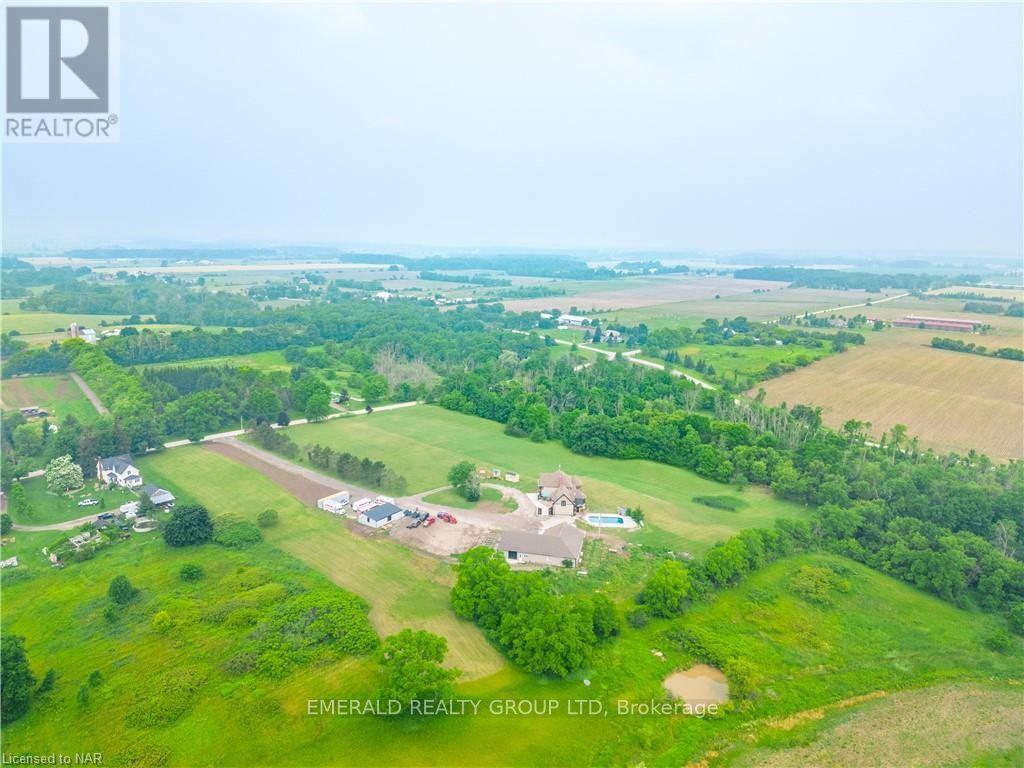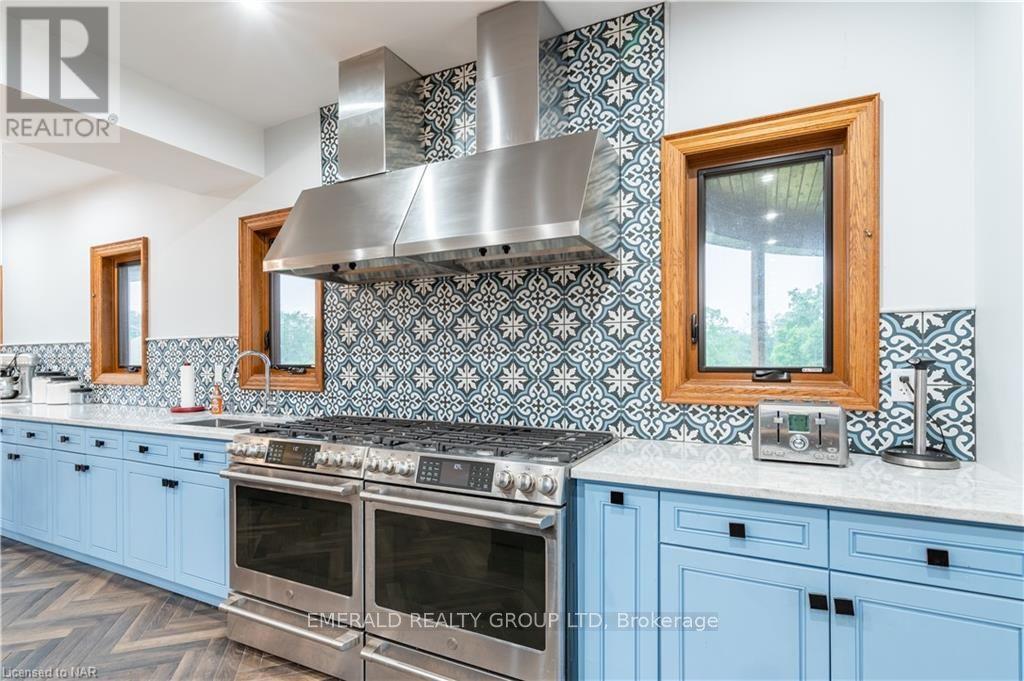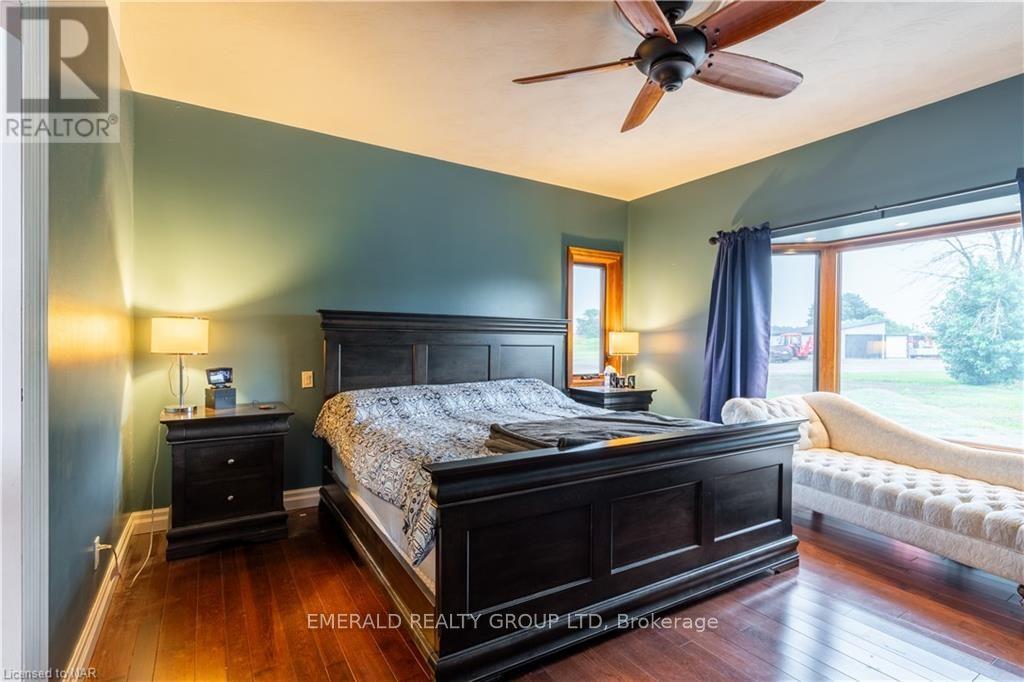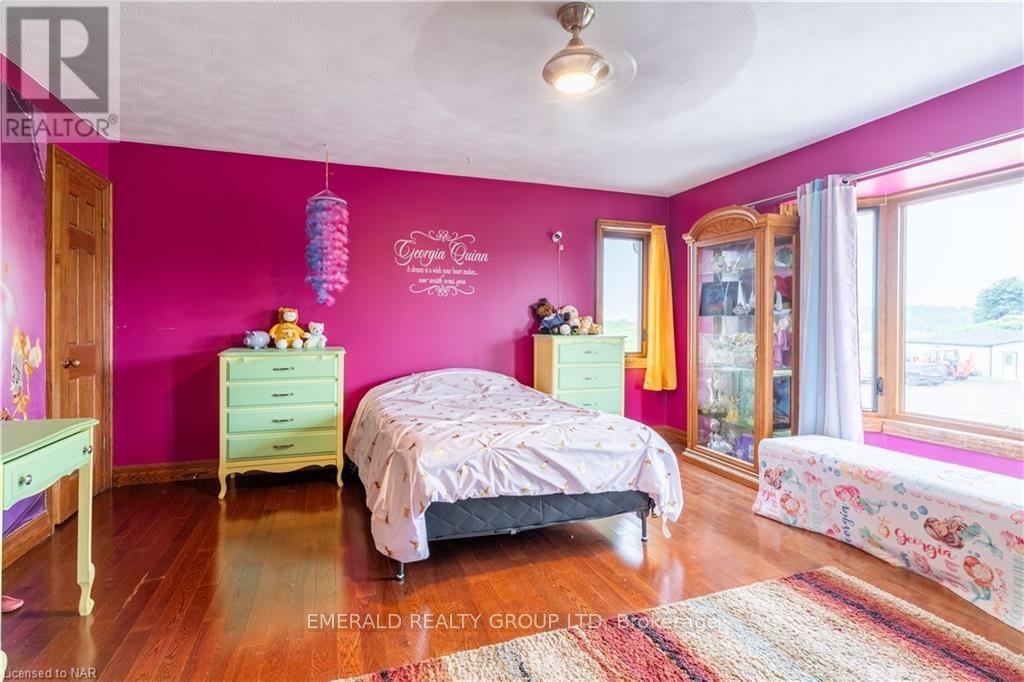2875 Campden Road Lincoln (983 - Escarpment), Ontario L0R 1C0
$2,250,000
Discover an unparalleled sanctuary nestled on approximately 80 breathtaking acres. This grand estate boasts nearly 7,000 square feet of refined living space, featuring 7 spacious bedrooms and 3 bathrooms. At the heart of the home is a chef’s dream kitchen, complete with high-end appliances, heated floors, and Bluetooth surround sound. Expansive living areas flow seamlessly into a newly styled sunroom—an ideal retreat for morning coffee or evening relaxation with panoramic views of the rolling landscape. A charming wrap-around porch adds to the peaceful ambiance, while an in-ground pool enhances summer living.\r\nThe lower-level walk-out basement offers a versatile space, perfect for an additional unit or recreational use. Significant upgrades include electrical, plumbing, ductwork, dual AC units, tankless hot water, and all new windows. Completing this estate is a substantial 4,000-square-foot workshop with hydro and two furnaces, plus a secondary outbuilding with hydro. This extraordinary property delivers both luxury and tranquility, offering a rare blend of elegance and functionality. (id:48215)
Property Details
| MLS® Number | X10413789 |
| Property Type | Agriculture |
| Community Name | 983 - Escarpment |
| Farm Type | Farm |
| Features | Conservation/green Belt |
| Structure | Workshop |
Building
| Bathroom Total | 3 |
| Bedrooms Above Ground | 5 |
| Bedrooms Below Ground | 2 |
| Bedrooms Total | 7 |
| Appliances | Dishwasher, Dryer, Microwave, Refrigerator, Two Stoves, Washer, Window Coverings |
| Basement Development | Finished |
| Basement Type | Full (finished) |
| Cooling Type | Central Air Conditioning |
| Exterior Finish | Aluminum Siding |
| Foundation Type | Poured Concrete |
| Half Bath Total | 1 |
| Heating Fuel | Propane |
| Heating Type | Forced Air |
| Stories Total | 2 |
| Size Interior | 7,000 Ft2 |
| Type | Unknown |
Parking
| Detached Garage |
Land
| Acreage | Yes |
| Sewer | Septic System |
| Size Irregular | . |
| Size Total Text | .|50 - 100 Acres |
| Zoning Description | Ru2 |
Rooms
| Level | Type | Length | Width | Dimensions |
|---|---|---|---|---|
| Second Level | Bedroom | 4 ft ,4 in | 4 ft ,4 in x Measurements not available | |
| Second Level | Bedroom | Measurements not available | ||
| Second Level | Bedroom | Measurements not available | ||
| Second Level | Bathroom | Measurements not available | ||
| Second Level | Laundry Room | Measurements not available | ||
| Second Level | Bedroom | Measurements not available | ||
| Basement | Bedroom | Measurements not available | ||
| Basement | Bedroom | Measurements not available | ||
| Basement | Recreational, Games Room | Measurements not available | ||
| Basement | Other | Measurements not available | ||
| Basement | Utility Room | Measurements not available | ||
| Main Level | Living Room | Measurements not available | ||
| Main Level | Dining Room | 4 ft ,9 in | 4 ft ,9 in x Measurements not available | |
| Main Level | Other | 4 ft ,11 in | Measurements not available x 4 ft ,11 in | |
| Main Level | Family Room | Measurements not available | ||
| Main Level | Media | Measurements not available | ||
| Main Level | Bathroom | Measurements not available | ||
| Main Level | Other | Measurements not available | ||
| Main Level | Primary Bedroom | Measurements not available |
https://www.realtor.ca/real-estate/27617347/2875-campden-road-lincoln-983-escarpment-983-escarpment

Lindsey Phieffer
Broker of Record
11 Front St. S
Thorold, Ontario L2V 1W8
(289) 969-6243
emeraldrealty.ca/



























