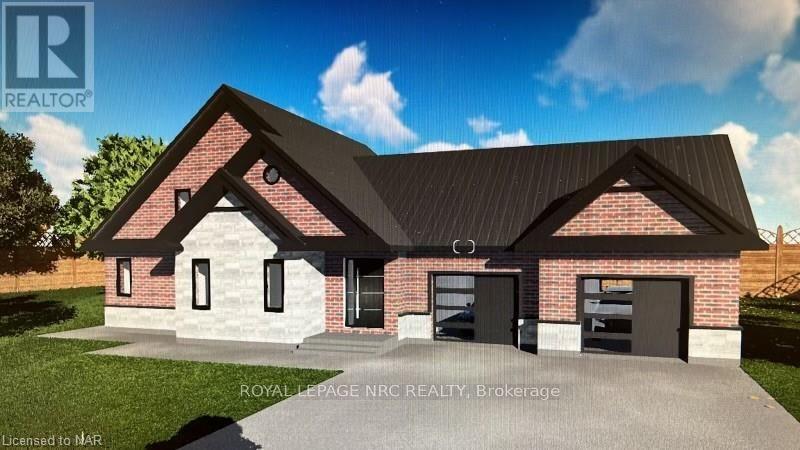2847 Maple Avenue Fort Erie (335 - Ridgeway), Ontario L0S 1N0
$1,199,900
Welcome to 2847 Maple Avenue with a fantastic opportunity to build your forever dream home with Prahant Construction Builders in a well desired, quiet location of Oakhill Forest area of Ridgeway. This lot features plenty of mature trees on a double sized lot of 135 Ft. x 120 Ft. with a partially fenced yard. Choose your flooring, countertops, colours and your style of what showcases your desired look. The main floor features Grand Foyer, Inside Entry from an attached 2 Car Garage, 2 Piece Powder Room, Laundry Room w/chute, Primary Bedroom with walk-in closet and 5 piece Ensuite. Continued with an open concept Kitchen w/Island, Dining Room and Living Room combo. The second level features another spacious 2 Bedrooms, 3 Piece Bath and an oversized Den or Great Room or Children's Play Room with plenty of possibilities. The open canvas unfinished basement allows another 1150 Sq. Ft. allowance to complete with builder or down the road. Close to all amenities, schools, downtown Ridgeway with plenty of boutiques and restaurants and close to several different Lake Erie sandy beaches. Let's start planning your luxurious new home! Call today this area is a very rare opportunity to make it your own. (id:48215)
Property Details
| MLS® Number | X9413731 |
| Property Type | Single Family |
| Community Name | 335 - Ridgeway |
| Equipment Type | None |
| Features | Wooded Area, Flat Site, Sump Pump |
| Parking Space Total | 4 |
| Rental Equipment Type | None |
Building
| Bathroom Total | 3 |
| Bedrooms Above Ground | 3 |
| Bedrooms Total | 3 |
| Appliances | Water Heater - Tankless, Water Heater, Dishwasher, Dryer, Garage Door Opener, Microwave, Refrigerator, Stove, Washer |
| Basement Development | Unfinished |
| Basement Type | Partial (unfinished) |
| Construction Style Attachment | Detached |
| Cooling Type | Central Air Conditioning |
| Exterior Finish | Brick, Vinyl Siding |
| Fire Protection | Smoke Detectors |
| Foundation Type | Poured Concrete |
| Half Bath Total | 1 |
| Heating Fuel | Natural Gas |
| Heating Type | Forced Air |
| Stories Total | 2 |
| Type | House |
| Utility Water | Municipal Water |
Parking
| Attached Garage | |
| Inside Entry |
Land
| Acreage | No |
| Fence Type | Fenced Yard |
| Sewer | Septic System |
| Size Depth | 120 Ft ,4 In |
| Size Frontage | 135 Ft |
| Size Irregular | 135 X 120.4 Ft |
| Size Total Text | 135 X 120.4 Ft|under 1/2 Acre |
| Zoning Description | Rr |
Rooms
| Level | Type | Length | Width | Dimensions |
|---|---|---|---|---|
| Second Level | Bathroom | Measurements not available | ||
| Second Level | Den | 9.19 m | 3.66 m | 9.19 m x 3.66 m |
| Second Level | Bedroom | 4.7 m | 3.02 m | 4.7 m x 3.02 m |
| Second Level | Bedroom | 3.66 m | 3.05 m | 3.66 m x 3.05 m |
| Main Level | Kitchen | 0.3 m | 0.3 m | 0.3 m x 0.3 m |
| Main Level | Living Room | 0.3 m | 0.3 m | 0.3 m x 0.3 m |
| Main Level | Dining Room | 0.3 m | 0.3 m | 0.3 m x 0.3 m |
| Main Level | Primary Bedroom | 0.3 m | 0.3 m | 0.3 m x 0.3 m |
| Main Level | Bathroom | Measurements not available | ||
| Main Level | Bathroom | Measurements not available | ||
| Main Level | Laundry Room | Measurements not available |
https://www.realtor.ca/real-estate/27402650/2847-maple-avenue-fort-erie-335-ridgeway-335-ridgeway

Shelley Denham
Salesperson
318 Ridge Road N
Ridgeway, Ontario L0S 1N0
(905) 894-4014
www.nrcrealty.ca/

Monica Denham
Salesperson
318 Ridge Road N
Ridgeway, Ontario L0S 1N0
(905) 894-4014
www.nrcrealty.ca/













