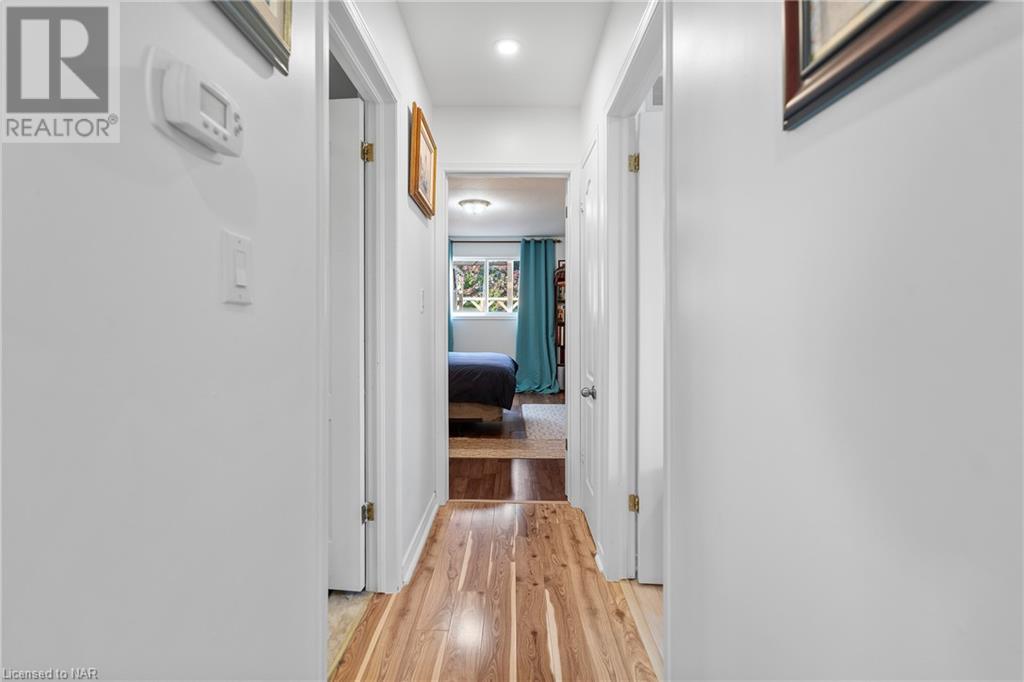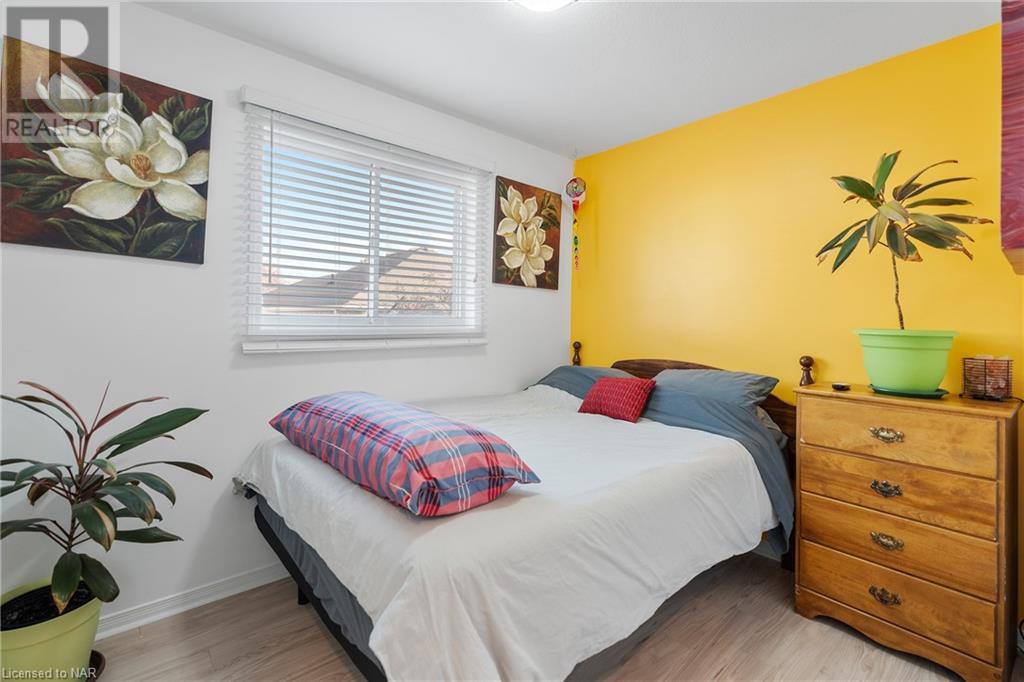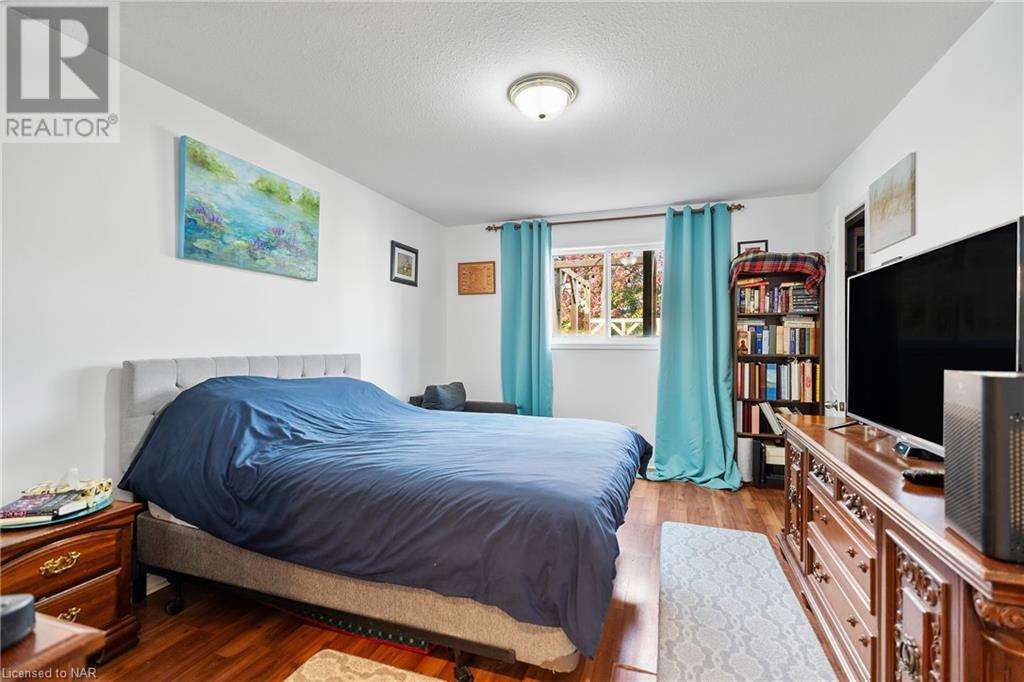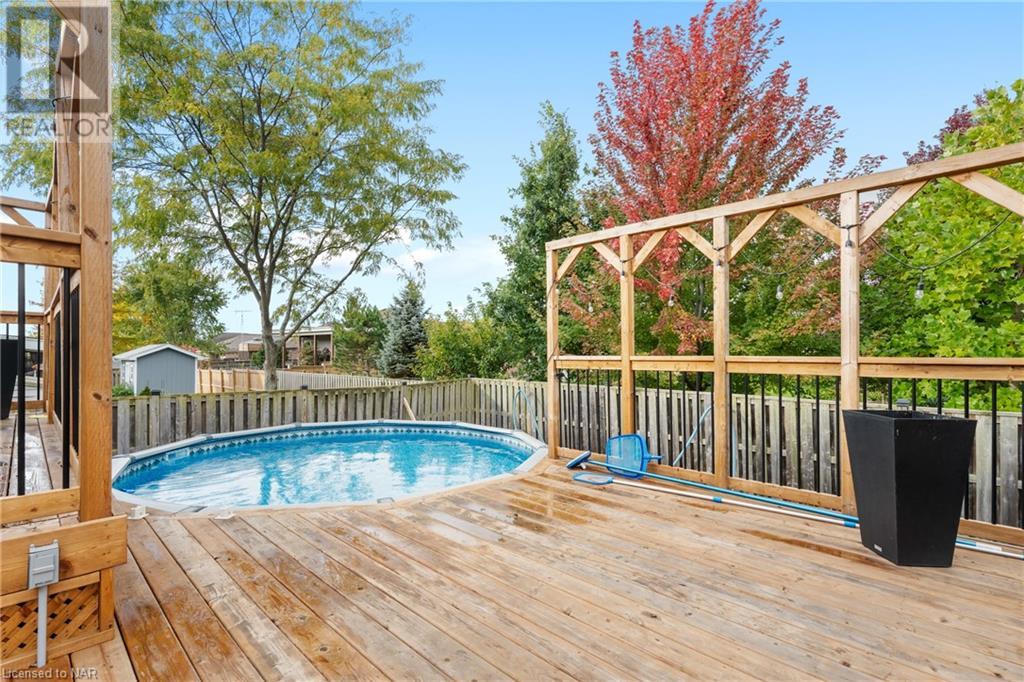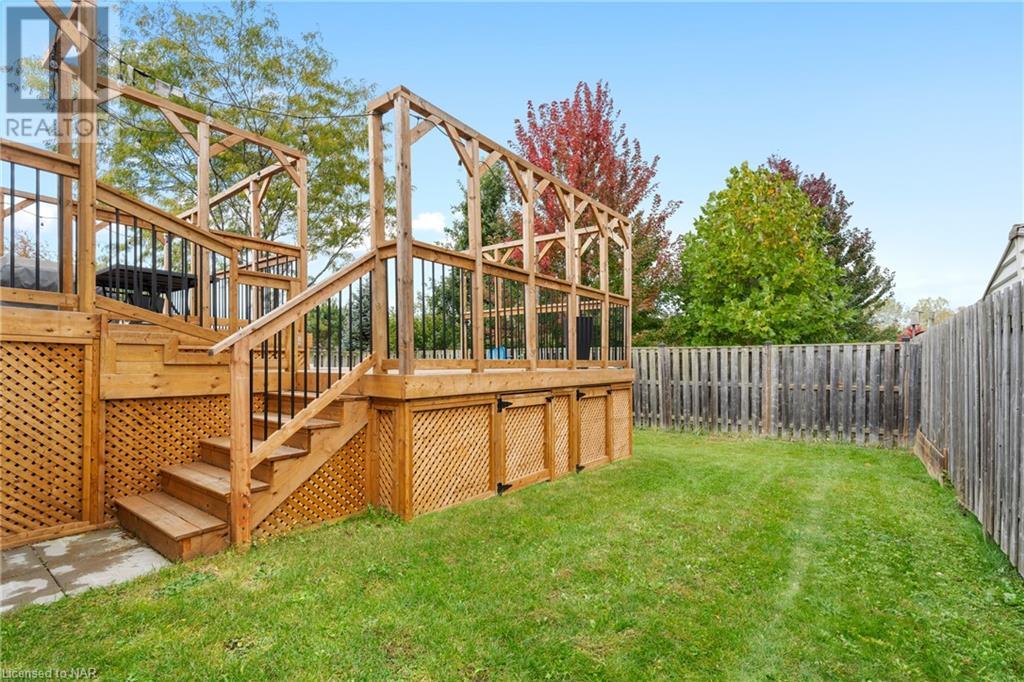283 Oakcrest Avenue Welland, Ontario L3C 7K3
$689,000
AMAZING RAISED BUNGALOW IN SOUGHT AFTER FAMILY FRIENDLY NEIGHBOURHOOD! This beautiful home offers 3+2 bedrooms, 3 full bathrooms and is fully finished from top to bottom with an attached garage and above ground pool with gorgeous wrap around deck. Main floor offers a spacious, open concept layout with family room, dining room and updated kitchen with sliding door walk-out to your elevated rear deck. Main floor also offers 3 bedrooms with closets, updated main 4-piece bath with tub & shower, primary bedroom with walk-in closet and private 3-piece ensuite with shower. Lower level is fully finished with 2 additional bedrooms, over sized rec room & games room, gym room plus 3-piece bath with shower. Rear yard is fully fenced with grass area plus over sized deck with swing gates & lots of storage below plus an above ground pool. Updates include; central air (2024), deck (2023), pool (2021), furnace (2016). All kitchen appliances plus washer & dryer included. Don’t miss out on this awesome opportunity ideal for the growing family or investor. (id:48215)
Property Details
| MLS® Number | 40664018 |
| Property Type | Single Family |
| AmenitiesNearBy | Park, Public Transit, Schools, Shopping |
| Features | Paved Driveway |
| ParkingSpaceTotal | 3 |
| PoolType | Above Ground Pool |
Building
| BathroomTotal | 3 |
| BedroomsAboveGround | 3 |
| BedroomsBelowGround | 2 |
| BedroomsTotal | 5 |
| Appliances | Dishwasher, Dryer, Refrigerator, Stove, Washer |
| ArchitecturalStyle | Raised Bungalow |
| BasementDevelopment | Finished |
| BasementType | Full (finished) |
| ConstructedDate | 2000 |
| ConstructionStyleAttachment | Detached |
| CoolingType | Central Air Conditioning |
| ExteriorFinish | Brick Veneer, Vinyl Siding |
| FoundationType | Poured Concrete |
| HeatingFuel | Natural Gas |
| HeatingType | Forced Air |
| StoriesTotal | 1 |
| SizeInterior | 1251 Sqft |
| Type | House |
| UtilityWater | Municipal Water |
Parking
| Attached Garage |
Land
| Acreage | No |
| LandAmenities | Park, Public Transit, Schools, Shopping |
| Sewer | Municipal Sewage System |
| SizeDepth | 118 Ft |
| SizeFrontage | 43 Ft |
| SizeTotalText | Under 1/2 Acre |
| ZoningDescription | Rl1 |
Rooms
| Level | Type | Length | Width | Dimensions |
|---|---|---|---|---|
| Lower Level | 3pc Bathroom | Measurements not available | ||
| Lower Level | Gym | 12'8'' x 11'3'' | ||
| Lower Level | Laundry Room | 12'3'' x 11'0'' | ||
| Lower Level | Bedroom | 12'8'' x 11'3'' | ||
| Lower Level | Bedroom | 12'11'' x 9'11'' | ||
| Lower Level | Recreation Room | 17'2'' x 25'11'' | ||
| Main Level | Full Bathroom | Measurements not available | ||
| Main Level | 4pc Bathroom | Measurements not available | ||
| Main Level | Bedroom | 10'0'' x 9'8'' | ||
| Main Level | Bedroom | 7'9'' x 9'11'' | ||
| Main Level | Primary Bedroom | 14'11'' x 11'4'' | ||
| Main Level | Kitchen | 11'10'' x 12'11'' | ||
| Main Level | Living Room/dining Room | 11'9'' x 25'11'' |
https://www.realtor.ca/real-estate/27549842/283-oakcrest-avenue-welland
Kevin Gibson
Salesperson
5627 Main St. - Unit 4b
Niagara Falls, Ontario L2G 5Z3















