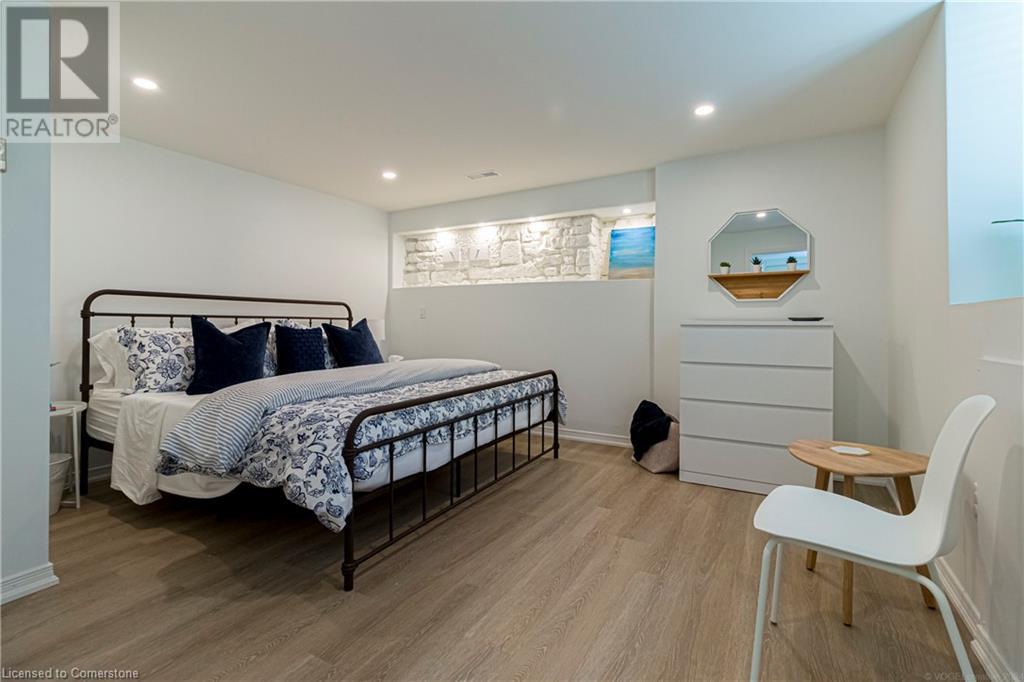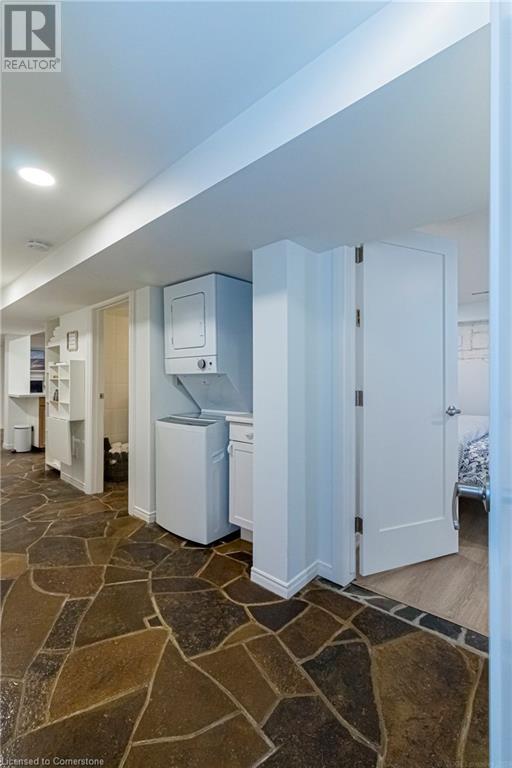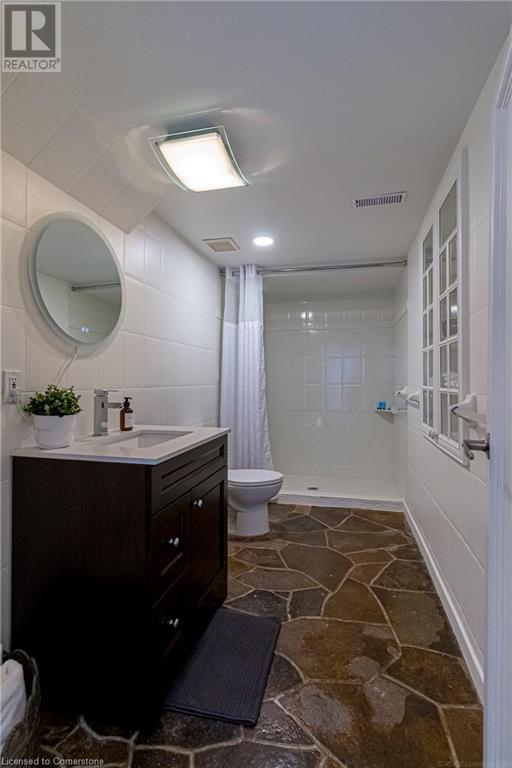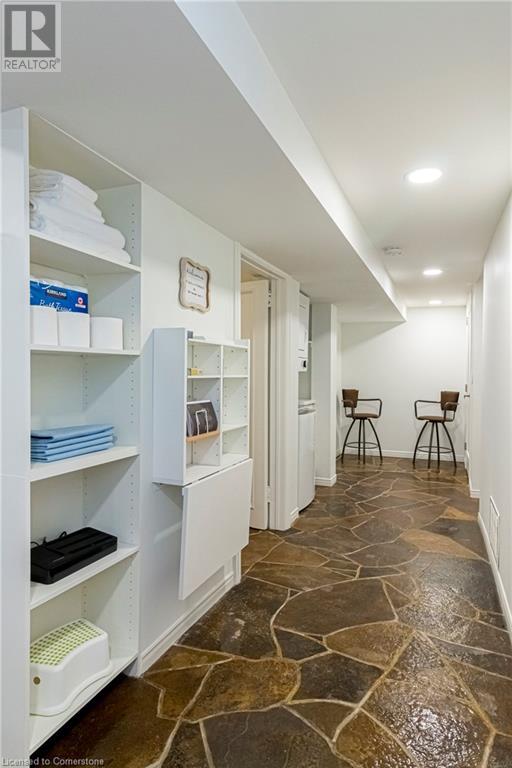280 Aberdeen Avenue Unit# Ll Hamilton, Ontario L8P 2R3
$2,695 MonthlyInsurance, Landscaping, Water
Chic Urban Retreat in Hamilton! Experience stylish living in our exquisite Lower Level suite, perfectly situated just steps from vibrant Locke Street. This beautifully designed and fully furnished space features open-concept living with two spacious bedrooms, comfortable beds, and impeccable linens. The well-equipped kitchen and modern bathroom provide all the comforts of home, ensuring a relaxing space. Indulge in the local lifestyle with an array of nearby attractions, including charming coffee shops, restaurants, bars, a delightful gelato café, hair salons, grocery stores, gift shops, an art gallery, pottery studio, and even Sobi bike rentals. Housed in a stunning mini-mansion, the suite boasts exposed brick walls and captivating lighting, creating an inviting atmosphere that feels like a true home. Enjoy the privacy of California shades on all windows and generous living spaces that make every corner feel spacious and comfortable. Elevate your Hamilton experience in our chic suite—your perfect mid to long term rental! One parking space is included. An additional second parking space may be made available at an extra fee. (id:48215)
Property Details
| MLS® Number | 40666629 |
| Property Type | Single Family |
| AmenitiesNearBy | Golf Nearby, Hospital, Park, Place Of Worship, Playground, Public Transit, Schools |
| CommunicationType | High Speed Internet |
| CommunityFeatures | High Traffic Area, Community Centre |
| EquipmentType | None |
| Features | Crushed Stone Driveway |
| ParkingSpaceTotal | 1 |
| RentalEquipmentType | None |
Building
| BathroomTotal | 1 |
| BedroomsBelowGround | 2 |
| BedroomsTotal | 2 |
| Appliances | Dishwasher, Dryer, Microwave, Oven - Built-in, Refrigerator, Stove, Washer, Window Coverings |
| ArchitecturalStyle | 3 Level |
| BasementType | None |
| ConstructedDate | 1914 |
| ConstructionStyleAttachment | Detached |
| CoolingType | Central Air Conditioning |
| ExteriorFinish | Brick, Stone |
| FireProtection | Smoke Detectors |
| FoundationType | Stone |
| HeatingFuel | Natural Gas |
| HeatingType | Forced Air |
| StoriesTotal | 3 |
| SizeInterior | 1400 Sqft |
| Type | House |
| UtilityWater | Municipal Water |
Land
| AccessType | Highway Access, Highway Nearby |
| Acreage | No |
| LandAmenities | Golf Nearby, Hospital, Park, Place Of Worship, Playground, Public Transit, Schools |
| Sewer | Municipal Sewage System |
| SizeDepth | 137 Ft |
| SizeFrontage | 53 Ft |
| SizeTotalText | Under 1/2 Acre |
| ZoningDescription | R1 |
Rooms
| Level | Type | Length | Width | Dimensions |
|---|---|---|---|---|
| Basement | 3pc Bathroom | Measurements not available | ||
| Basement | Bedroom | 12'4'' x 9'0'' | ||
| Basement | Primary Bedroom | 13'10'' x 12'3'' | ||
| Basement | Eat In Kitchen | 13'3'' x 16'8'' | ||
| Basement | Living Room | 12'2'' x 11'9'' |
Utilities
| Electricity | Available |
| Natural Gas | Available |
https://www.realtor.ca/real-estate/27581869/280-aberdeen-avenue-unit-ll-hamilton
Cameron Nolan
Broker
#101-325 Winterberry Drive
Stoney Creek, Ontario L8J 0B6


































