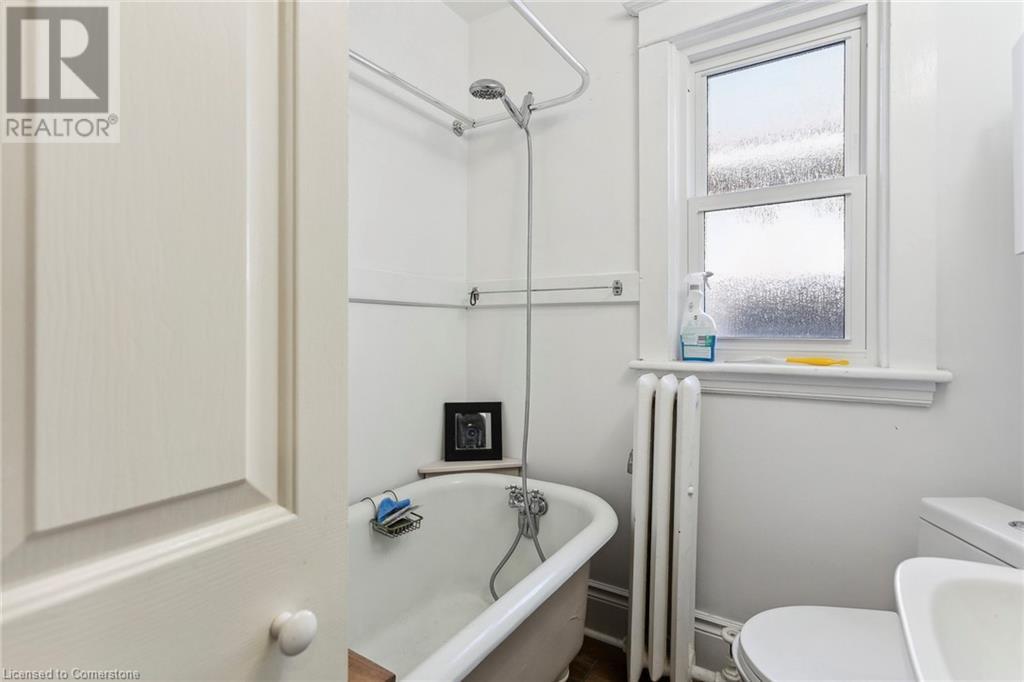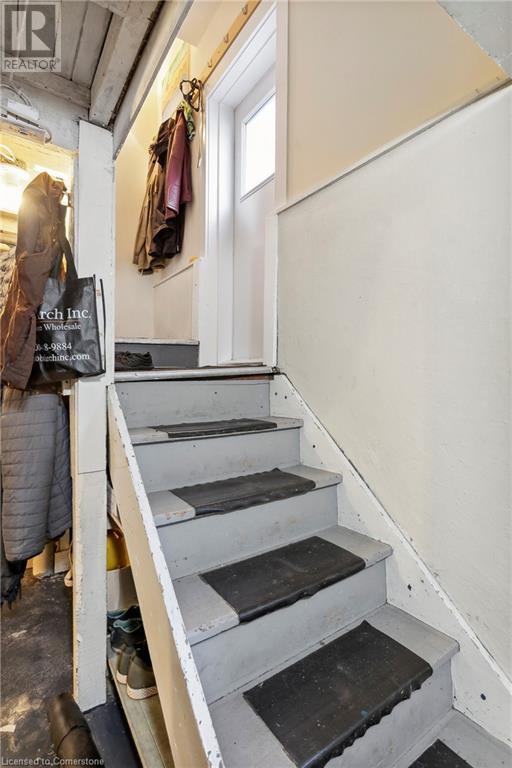28 Hilda Avenue Hamilton, Ontario L8M 3E6
$689,900
Charming, bright 1920s built solid brick 2.5 storey home in desirable south Hamilton Neighbourhood adjacent to Gage Park. Home offers large living room, old style formal dining room and ample kitchen space with white cabinets, stainless steel appliances and attractive butcher block countertops. Second floor has 3 bedrooms, including a very spacious primary bedroom and a 4 piece bathroom with clawfoot bathtub and shower attachment. Third floor attic space with stairwell access offers the potential for an additional 200-300 sq ft. of living space or ample storage/exercise area. Basement is accessible through separate side entrance from large private driveway. Aesthetic, private rear yard with deck and sitting area and a spacious detached garage. Walking distance to Gage park, grocery stores and trendy Ottawa St N commercial area. (id:48215)
Property Details
| MLS® Number | 40676887 |
| Property Type | Single Family |
| Features | Paved Driveway |
| ParkingSpaceTotal | 4 |
Building
| BathroomTotal | 2 |
| BedroomsAboveGround | 3 |
| BedroomsTotal | 3 |
| Appliances | Dishwasher, Dryer, Refrigerator, Stove, Washer, Window Coverings |
| BasementDevelopment | Partially Finished |
| BasementType | Full (partially Finished) |
| ConstructedDate | 1920 |
| ConstructionStyleAttachment | Detached |
| CoolingType | None, Window Air Conditioner |
| ExteriorFinish | Brick |
| HeatingFuel | Natural Gas |
| HeatingType | Hot Water Radiator Heat |
| StoriesTotal | 3 |
| SizeInterior | 1372 Sqft |
| Type | House |
| UtilityWater | Municipal Water |
Parking
| Detached Garage |
Land
| Acreage | No |
| Sewer | Municipal Sewage System |
| SizeDepth | 95 Ft |
| SizeFrontage | 30 Ft |
| SizeTotalText | Under 1/2 Acre |
| ZoningDescription | R1 |
Rooms
| Level | Type | Length | Width | Dimensions |
|---|---|---|---|---|
| Second Level | 4pc Bathroom | 5'10'' x 5'9'' | ||
| Second Level | Bedroom | 9'0'' x 7'3'' | ||
| Second Level | Bedroom | 11'7'' x 9'7'' | ||
| Second Level | Primary Bedroom | 16'3'' x 12'2'' | ||
| Third Level | Attic | Measurements not available | ||
| Basement | 3pc Bathroom | 6'7'' x 6'3'' | ||
| Main Level | Dining Room | 15'3'' x 10'4'' | ||
| Main Level | Living Room | 16'10'' x 11'4'' | ||
| Main Level | Eat In Kitchen | 16'10'' x 8'10'' |
https://www.realtor.ca/real-estate/27648318/28-hilda-avenue-hamilton
Glenn White
Salesperson
50 Village Centre Pl, Unit 100
Mississauga, Ontario L4Z 1V9
Rachel White
Salesperson
50 Village Centre Pl, Unit 100
Mississauga, Ontario L4Z 1V9





















































