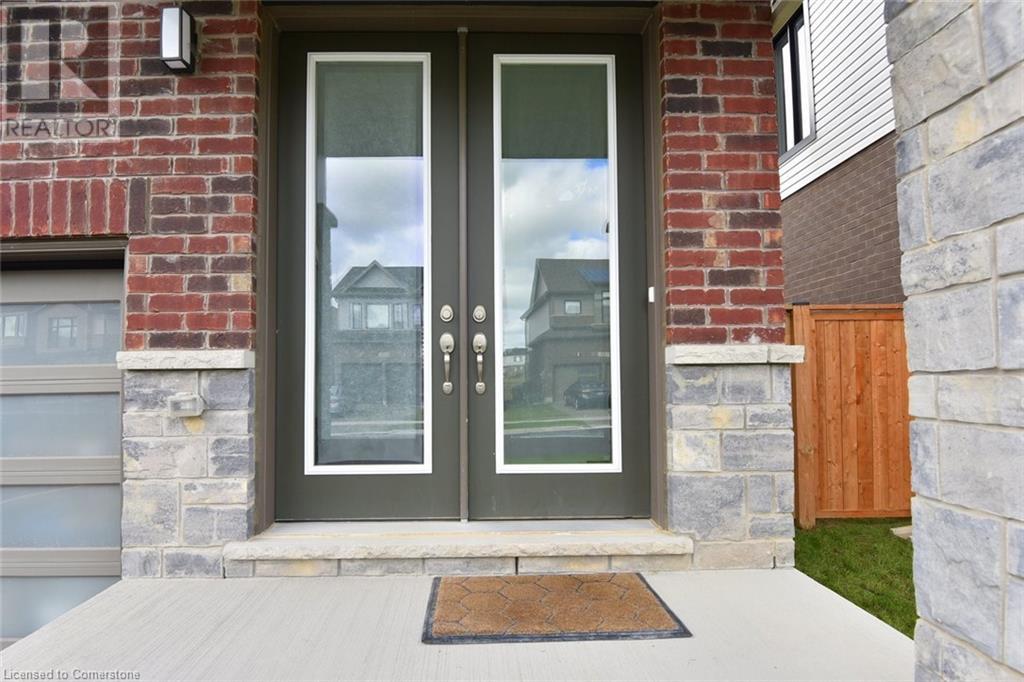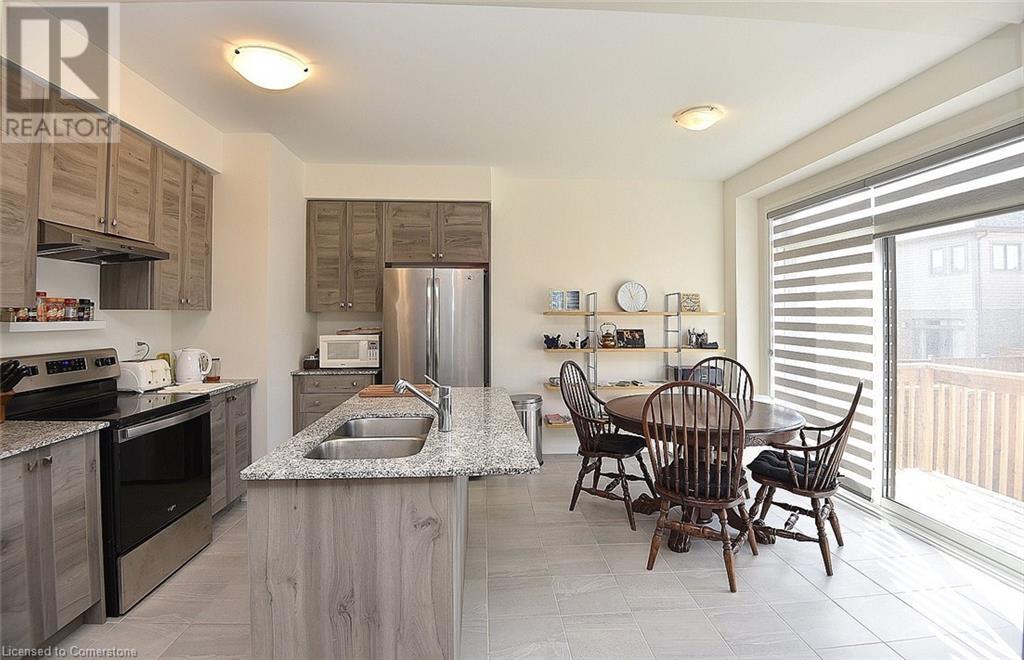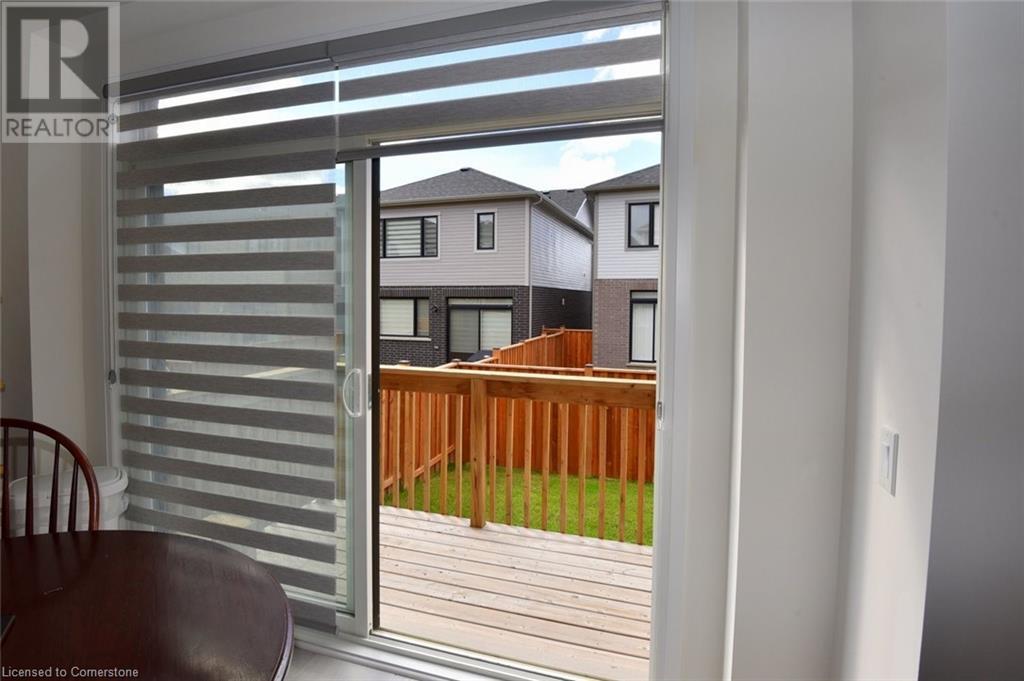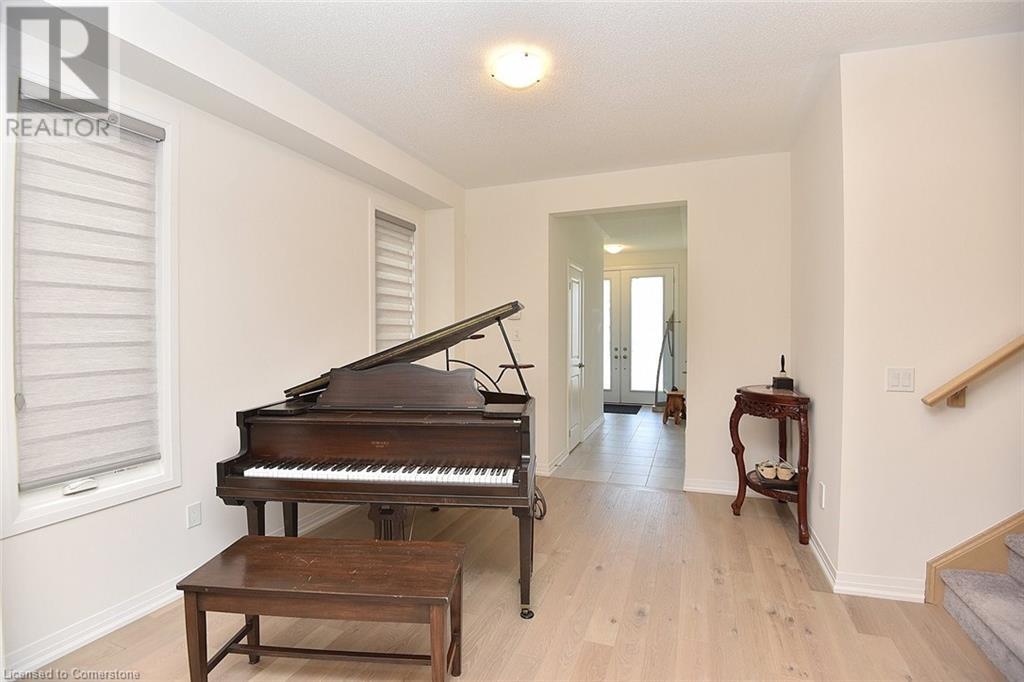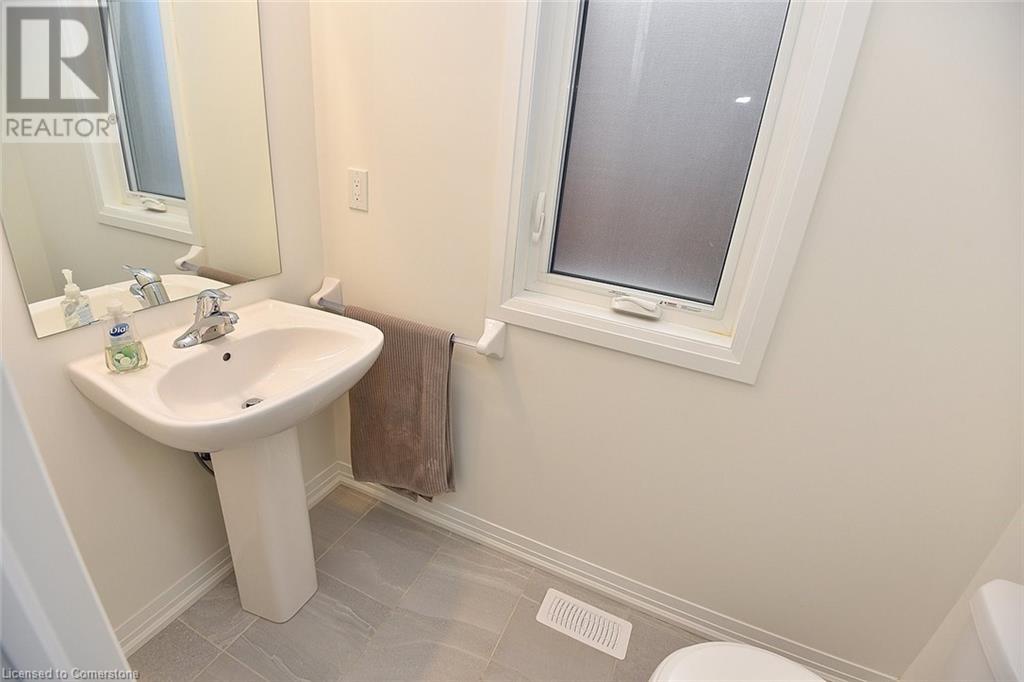28 Fairey Crescent Crescent Mount Hope, Ontario L0R 1W0
$929,900
Discover this lovely 3-bedroom home located in the highly sought-after neighborhood of Mt. Hope. Conveniently situated near Hamilton Airport, this two-year-old residence is perfect for families seeking comfort and convenience. The open-concept main floor is bright and inviting, featuring a cozy gas fireplace and a spacious kitchen adorned with sparkling granite countertops. Upstairs, you'll find three bedrooms, including a master suite with a luxurious ensuite bathroom complete with a walk-in shower. The second floor also includes a practical laundry room for added convenience. Custom window coverings and angled bedroom windows add unique charm and appeal. The unspoiled lower level offers endless possibilities for your finishing touches. A double driveway provides extra space for parking. Don’t miss your chance to make this beautiful house your home! (id:48215)
Property Details
| MLS® Number | 40666986 |
| Property Type | Single Family |
| AmenitiesNearBy | Park, Playground |
| EquipmentType | Water Heater |
| ParkingSpaceTotal | 3 |
| RentalEquipmentType | Water Heater |
Building
| BathroomTotal | 3 |
| BedroomsAboveGround | 3 |
| BedroomsTotal | 3 |
| Appliances | Central Vacuum, Dishwasher, Dryer, Washer, Garage Door Opener |
| ArchitecturalStyle | 2 Level |
| BasementDevelopment | Unfinished |
| BasementType | Full (unfinished) |
| ConstructedDate | 2022 |
| ConstructionStyleAttachment | Detached |
| CoolingType | Central Air Conditioning |
| ExteriorFinish | Brick, Concrete, Vinyl Siding |
| FoundationType | Poured Concrete |
| HalfBathTotal | 1 |
| HeatingType | Forced Air, Hot Water Radiator Heat |
| StoriesTotal | 2 |
| SizeInterior | 1900 Sqft |
| Type | House |
| UtilityWater | Municipal Water |
Parking
| Attached Garage |
Land
| AccessType | Road Access, Highway Nearby |
| Acreage | No |
| LandAmenities | Park, Playground |
| LandscapeFeatures | Landscaped |
| Sewer | Municipal Sewage System |
| SizeDepth | 90 Ft |
| SizeFrontage | 32 Ft |
| SizeTotalText | Under 1/2 Acre |
| ZoningDescription | Residential |
Rooms
| Level | Type | Length | Width | Dimensions |
|---|---|---|---|---|
| Second Level | Bedroom | 14'4'' x 10'6'' | ||
| Second Level | Bedroom | 14'4'' x 10'6'' | ||
| Second Level | 4pc Bathroom | Measurements not available | ||
| Second Level | Laundry Room | 10'4'' x 7'1'' | ||
| Second Level | Full Bathroom | Measurements not available | ||
| Second Level | Primary Bedroom | 15'11'' x 12'6'' | ||
| Main Level | 2pc Bathroom | 6'6'' x 3'5'' | ||
| Main Level | Kitchen | 16'5'' x 10'7'' | ||
| Main Level | Family Room | 16'3'' x 10'2'' | ||
| Main Level | Living Room | 12'2'' x 12'2'' |
https://www.realtor.ca/real-estate/27568653/28-fairey-crescent-crescent-mount-hope
Ira Greenspoon
Salesperson
44 York Road
Dundas, Ontario L9H 1L4





