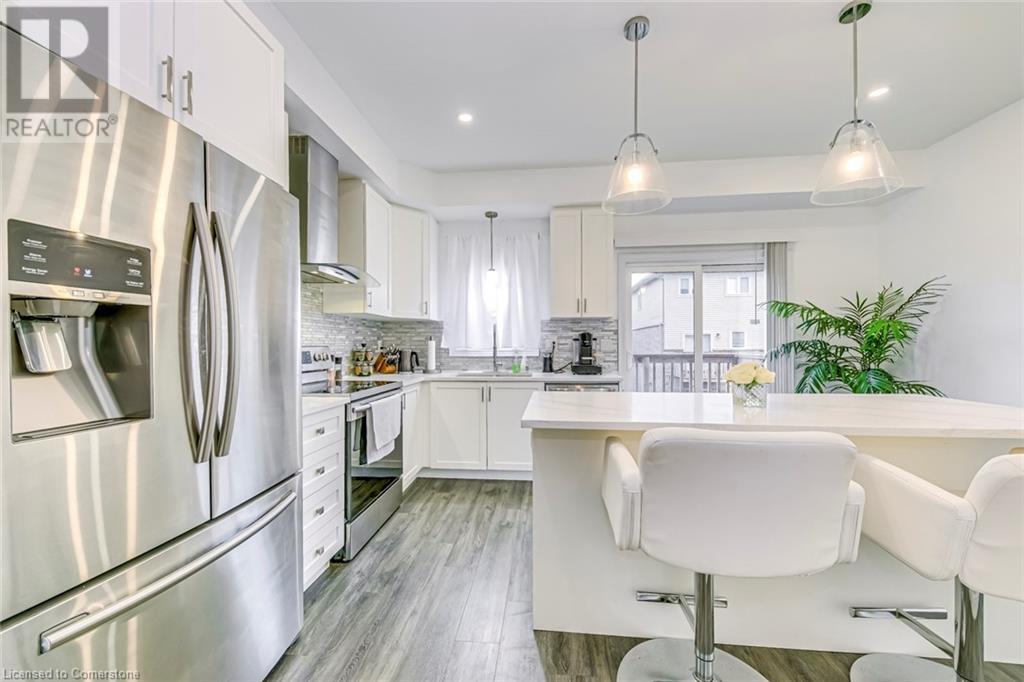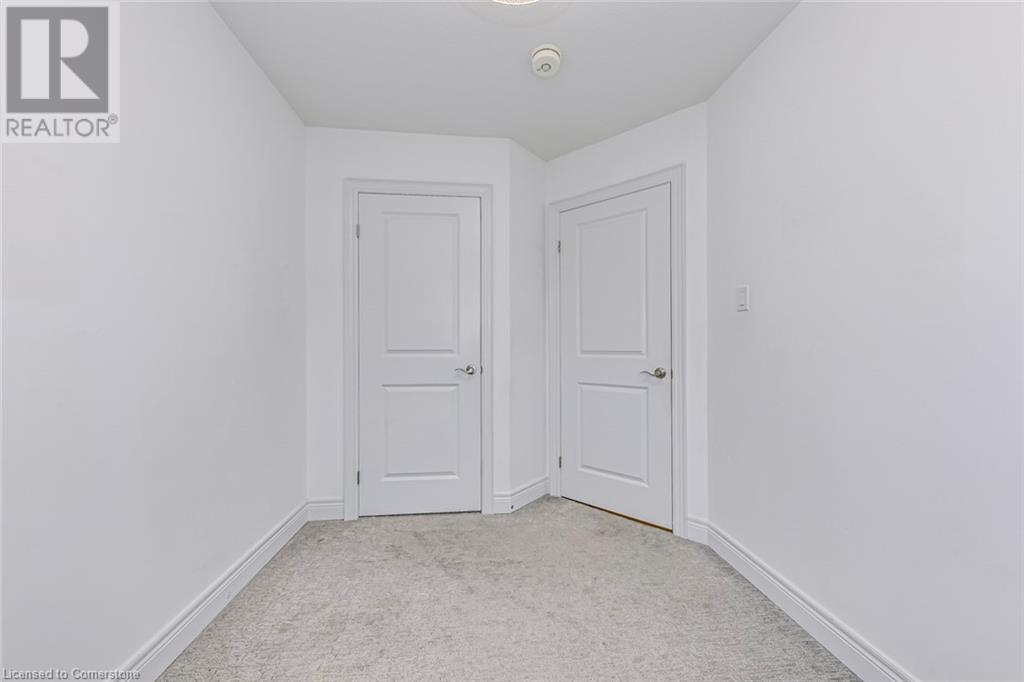28 Barley Lane Ancaster, Ontario L9G 3K9
$3,100 Monthly
Welcome to 28 Barley Lane! This stunning 3-bedroom, 3-bathroom end-unit townhome is located in the highly desirable Meadowlands of Ancaster. Built in 2019, it offers modern finishes throughout, including a sleek kitchen with stainless steel appliances, a custom island, and quartz countertops. The main floor features durable laminate flooring, large windows for plenty of natural light, and access to a premium second-floor deck. The fully finished walkout basement adds extra living space, while the 1-car attached garage provides added convenience. Perfectly designed for comfortable living, this home is close to schools, parks, shopping, and major highways. Don't miss your opportunity—schedule a showing today! (id:48215)
Property Details
| MLS® Number | 40680451 |
| Property Type | Single Family |
| AmenitiesNearBy | Park, Public Transit, Schools |
| EquipmentType | Water Heater |
| Features | Balcony, Paved Driveway |
| ParkingSpaceTotal | 2 |
| RentalEquipmentType | Water Heater |
Building
| BathroomTotal | 3 |
| BedroomsAboveGround | 3 |
| BedroomsTotal | 3 |
| Appliances | Dishwasher, Dryer, Refrigerator, Stove, Washer |
| ArchitecturalStyle | 3 Level |
| BasementDevelopment | Finished |
| BasementType | Full (finished) |
| ConstructionStyleAttachment | Attached |
| CoolingType | Central Air Conditioning |
| ExteriorFinish | Brick, Stone, Stucco |
| FoundationType | Poured Concrete |
| HalfBathTotal | 1 |
| HeatingFuel | Natural Gas |
| HeatingType | Forced Air |
| StoriesTotal | 3 |
| SizeInterior | 1510 Sqft |
| Type | Row / Townhouse |
| UtilityWater | Municipal Water |
Parking
| Attached Garage | |
| None |
Land
| Acreage | No |
| LandAmenities | Park, Public Transit, Schools |
| Sewer | Municipal Sewage System |
| SizeDepth | 82 Ft |
| SizeFrontage | 22 Ft |
| SizeTotalText | Under 1/2 Acre |
| ZoningDescription | Rm5-670 |
Rooms
| Level | Type | Length | Width | Dimensions |
|---|---|---|---|---|
| Second Level | 2pc Bathroom | Measurements not available | ||
| Second Level | Kitchen | 15'11'' x 11'1'' | ||
| Second Level | Living Room | 11'8'' x 16'8'' | ||
| Third Level | 4pc Bathroom | Measurements not available | ||
| Third Level | 4pc Bathroom | Measurements not available | ||
| Third Level | Bedroom | 7'11'' x 9'7'' | ||
| Third Level | Bedroom | 7'8'' x 9'7'' | ||
| Third Level | Primary Bedroom | 15'11'' x 10'7'' |
https://www.realtor.ca/real-estate/27678979/28-barley-lane-ancaster
Betsy Wang
Broker
2180 Itabashi Way Unit 4b
Burlington, Ontario L7M 5A5
Danilo Jokanovic
Salesperson
2180 Itabashi Way Unit 4a
Burlington, Ontario L7M 5A5


































