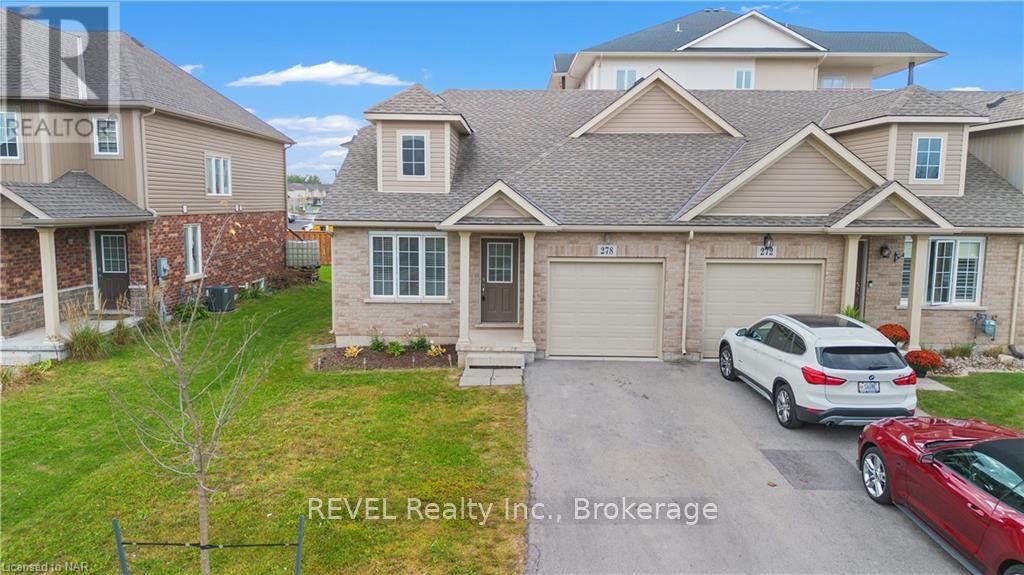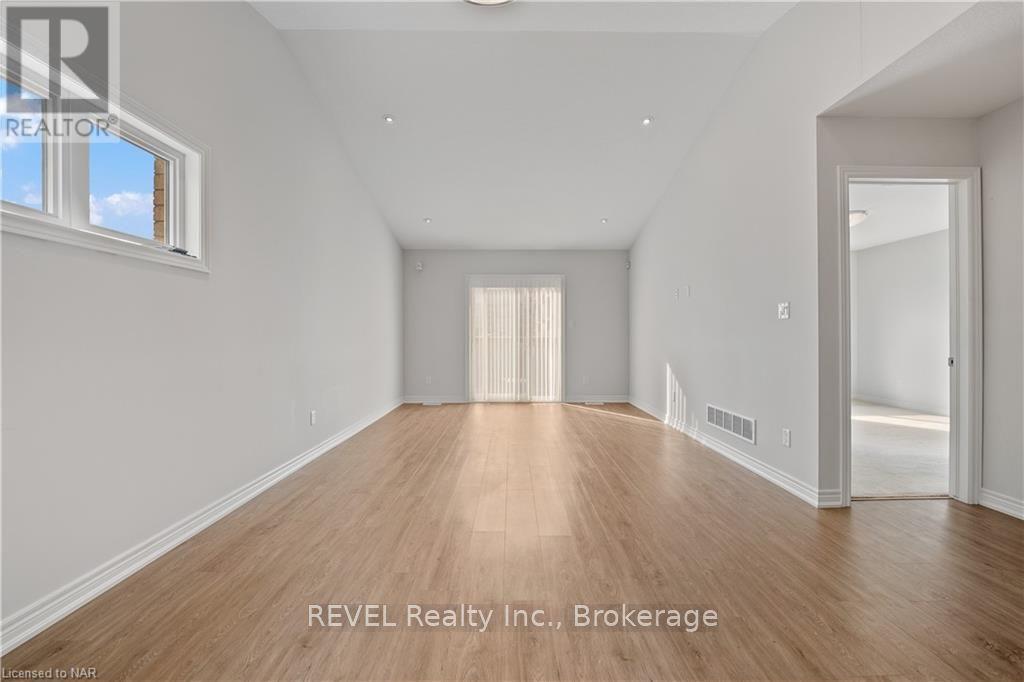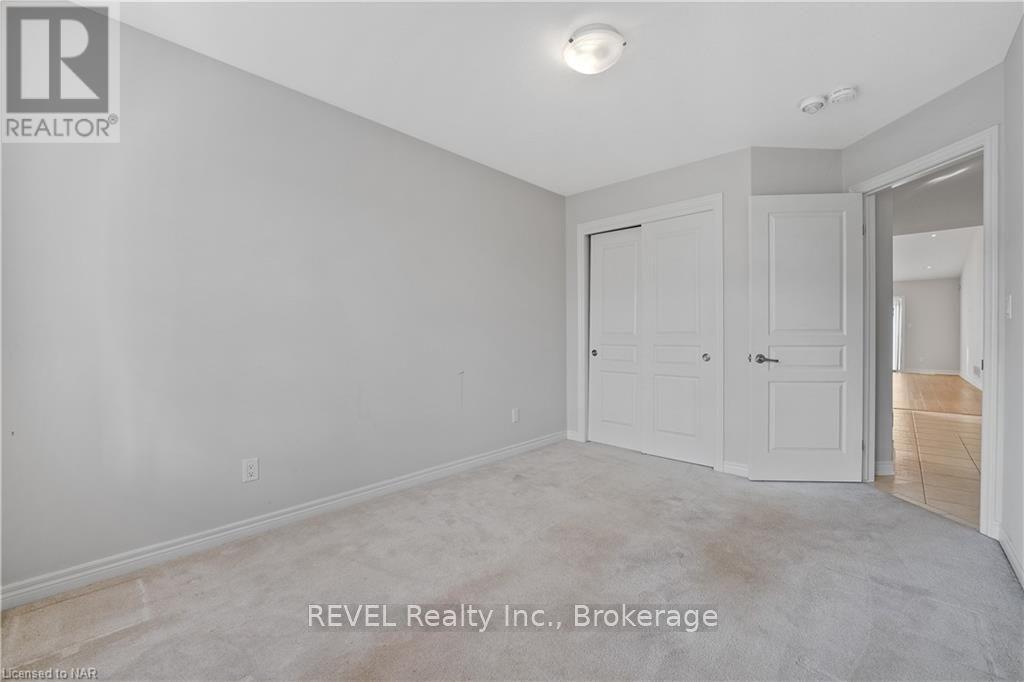278 Silverwood Avenue Welland (771 - Coyle Creek), Ontario L3C 0B7
2 Bedroom
2 Bathroom
Bungalow
Central Air Conditioning, Air Exchanger
Forced Air
$2,300 Monthly
Great open concept End-unit Bungalow. Close to amenities and schools. Single car garage and unfinished basement for all your storage needs. Tiled foyer brings you into the large open kitchen and living/dinning area. Two Main floor bedrooms. Master bedroom features 2 closets with a 4 piece ensuite. This home is located in a newer subdivision that features a playground with a enclosed basketball court and tennis court. Easy Access to highway. Come see this great rental in a great and safe neighbourhood today! (id:48215)
Property Details
| MLS® Number | X9414860 |
| Property Type | Single Family |
| Community Name | 771 - Coyle Creek |
| EquipmentType | Water Heater |
| ParkingSpaceTotal | 3 |
| RentalEquipmentType | Water Heater |
Building
| BathroomTotal | 2 |
| BedroomsAboveGround | 2 |
| BedroomsTotal | 2 |
| Appliances | Dishwasher, Dryer, Refrigerator, Stove, Washer |
| ArchitecturalStyle | Bungalow |
| BasementDevelopment | Unfinished |
| BasementType | Full (unfinished) |
| ConstructionStyleAttachment | Attached |
| CoolingType | Central Air Conditioning, Air Exchanger |
| ExteriorFinish | Vinyl Siding, Brick |
| FireProtection | Alarm System |
| FoundationType | Poured Concrete |
| HeatingFuel | Natural Gas |
| HeatingType | Forced Air |
| StoriesTotal | 1 |
| Type | Row / Townhouse |
| UtilityWater | Municipal Water |
Parking
| Attached Garage |
Land
| Acreage | No |
| Sewer | Sanitary Sewer |
| SizeDepth | 103 Ft ,4 In |
| SizeFrontage | 31 Ft ,7 In |
| SizeIrregular | 31.59 X 103.35 Ft |
| SizeTotalText | 31.59 X 103.35 Ft|under 1/2 Acre |
| ZoningDescription | R1 |
Rooms
| Level | Type | Length | Width | Dimensions |
|---|---|---|---|---|
| Main Level | Bedroom | 3.09 m | 3.73 m | 3.09 m x 3.73 m |
| Main Level | Primary Bedroom | 4.29 m | 3.42 m | 4.29 m x 3.42 m |
| Main Level | Bathroom | 2.51 m | 1.67 m | 2.51 m x 1.67 m |
| Main Level | Bathroom | 2.23 m | 1.34 m | 2.23 m x 1.34 m |
| Main Level | Kitchen | 3.81 m | 4.31 m | 3.81 m x 4.31 m |
| Main Level | Other | 6.45 m | 5.05 m | 6.45 m x 5.05 m |
Max Liu
Salesperson
Revel Realty Inc., Brokerage
1596 Four Mile Creek Road, Unit 2
Niagara-On-The-Lake, Ontario L0S 1J0
1596 Four Mile Creek Road, Unit 2
Niagara-On-The-Lake, Ontario L0S 1J0





































